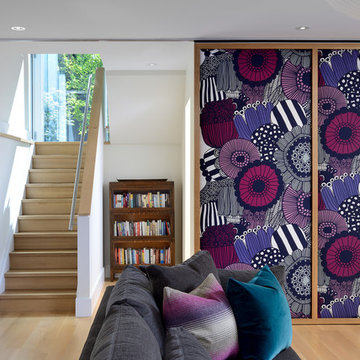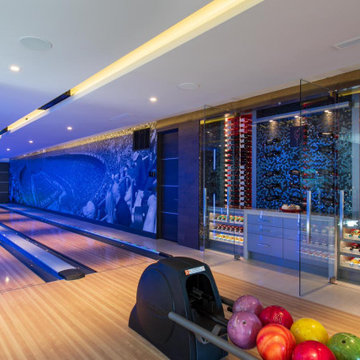Idées déco de sous-sols bleus
Trier par :
Budget
Trier par:Populaires du jour
1 - 20 sur 49 photos
1 sur 3

A light filled basement complete with a Home Bar and Game Room. Beyond the Pool Table and Ping Pong Table, the floor to ceiling sliding glass doors open onto an outdoor sitting patio.

Basement
Idée de décoration pour un sous-sol champêtre semi-enterré avec un mur blanc, parquet clair et une cheminée standard.
Idée de décoration pour un sous-sol champêtre semi-enterré avec un mur blanc, parquet clair et une cheminée standard.
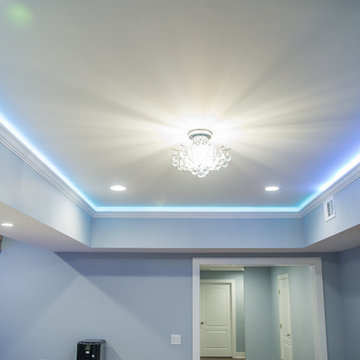
Foyer
Idées déco pour un très grand sous-sol contemporain enterré avec un mur bleu, un sol en carrelage de porcelaine et aucune cheminée.
Idées déco pour un très grand sous-sol contemporain enterré avec un mur bleu, un sol en carrelage de porcelaine et aucune cheminée.
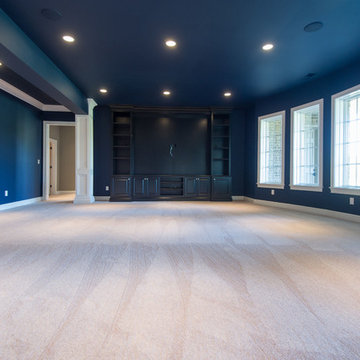
Deborah Stigall, Chris Marshall, Shaun Ring
Idée de décoration pour un très grand sous-sol tradition donnant sur l'extérieur avec un mur bleu, moquette et aucune cheminée.
Idée de décoration pour un très grand sous-sol tradition donnant sur l'extérieur avec un mur bleu, moquette et aucune cheminée.
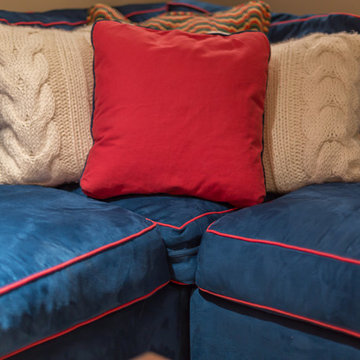
The basement of this suburban home was transformed into an entertainment destination! Welcome to Philville! Something for everyone. Relax on the comfy sectional and watch a game on the projection screen, shoot a game of pool, have a ping pong tournament, play cards, whip up a cocktail, select a good bottle of wine from the wine cellar tucked under the staircase, shuffle over to the shuffle board table under the Fenway Park mural, go to the fully equipped home gym or escape to the spa bathroom. The walk out basement also opens up to the private spacious manicured backyard.

Photographer: Bob Narod
Cette image montre un grand sous-sol traditionnel semi-enterré avec un sol marron, sol en stratifié et un mur multicolore.
Cette image montre un grand sous-sol traditionnel semi-enterré avec un sol marron, sol en stratifié et un mur multicolore.
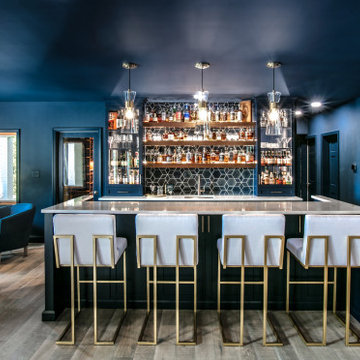
We completed this stunning basement renovation, featuring a bar and a walk-in wine cellar. The bar is the centerpiece of the basement, with a beautiful countertop and custom-built cabinetry. With its moody and dramatic ambiance, this location proves to be an ideal spot for socializing.
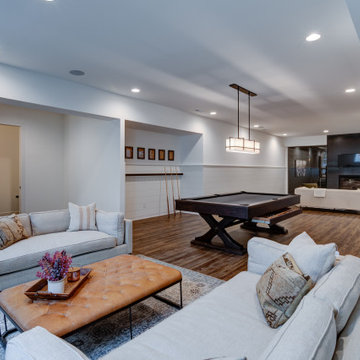
Open basement with cozy conversation areas.
Idées déco pour un grand sous-sol éclectique enterré avec salle de jeu, un mur blanc, un sol en vinyl, une cheminée double-face, un manteau de cheminée en métal et un sol marron.
Idées déco pour un grand sous-sol éclectique enterré avec salle de jeu, un mur blanc, un sol en vinyl, une cheminée double-face, un manteau de cheminée en métal et un sol marron.
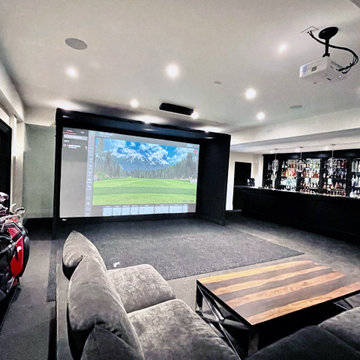
In-home golf simulator featuring Carl's Golf enclosure, BenQ projector, Uneekor EYE XO swing tracker
Idée de décoration pour un grand sous-sol minimaliste enterré avec salle de jeu, un sol noir, un mur blanc et moquette.
Idée de décoration pour un grand sous-sol minimaliste enterré avec salle de jeu, un sol noir, un mur blanc et moquette.

Idée de décoration pour un très grand sous-sol chalet semi-enterré avec un mur bleu, un sol en bois brun et aucune cheminée.
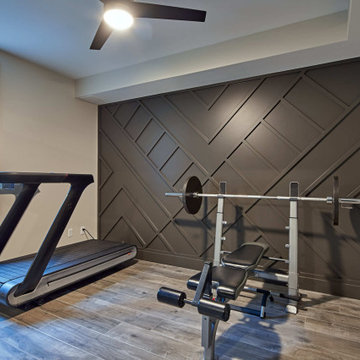
Luxury finished basement with full kitchen and bar, clack GE cafe appliances with rose gold hardware, home theater, home gym, bathroom with sauna, lounge with fireplace and theater, dining area, and wine cellar.
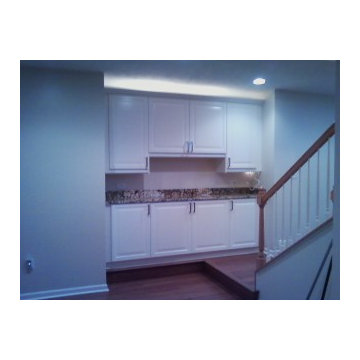
Basement remodel and bamboo floor with Built in cabinets.
Aménagement d'un grand sous-sol moderne avec un mur blanc et parquet foncé.
Aménagement d'un grand sous-sol moderne avec un mur blanc et parquet foncé.
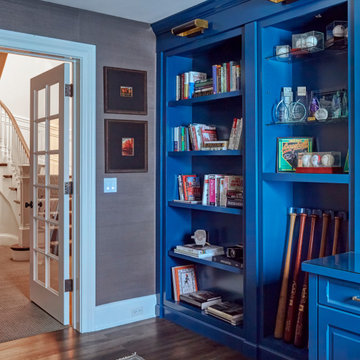
Cette photo montre un sous-sol chic de taille moyenne avec un mur marron, un sol en vinyl, aucune cheminée et un sol marron.
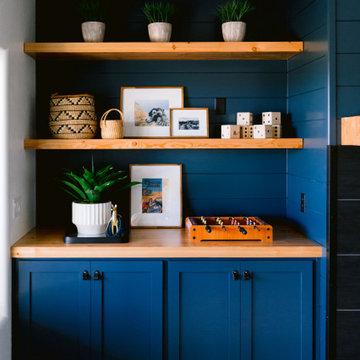
Cette image montre un grand sous-sol chalet donnant sur l'extérieur avec un mur blanc, sol en béton ciré, une cheminée standard, un manteau de cheminée en carrelage et un sol gris.
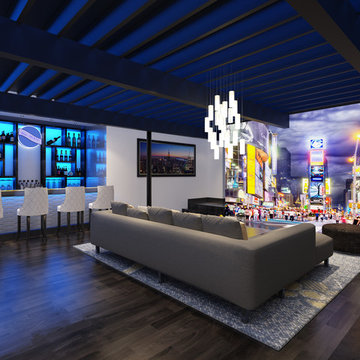
Exemple d'un grand sous-sol tendance enterré avec un mur blanc, parquet foncé et aucune cheminée.
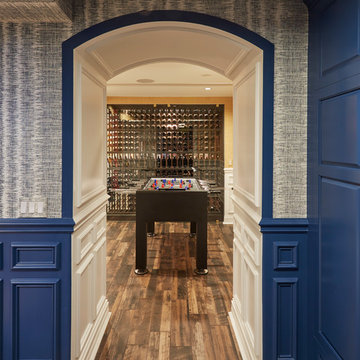
Fully paneled arched opening looking into the Foosball room with glass wine room in the distance. Photo by Mike Kaskel. Interior design by Meg Caswell.
Idées déco de sous-sols bleus
1

