Idées déco de sous-sols bleus avec une cheminée
Trier par :
Budget
Trier par:Populaires du jour
61 - 80 sur 93 photos
1 sur 3
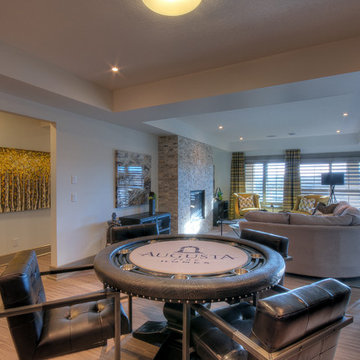
Earl Raatz
Réalisation d'un grand sous-sol tradition donnant sur l'extérieur avec un mur beige, un sol en vinyl, une cheminée ribbon, un manteau de cheminée en pierre et un sol beige.
Réalisation d'un grand sous-sol tradition donnant sur l'extérieur avec un mur beige, un sol en vinyl, une cheminée ribbon, un manteau de cheminée en pierre et un sol beige.
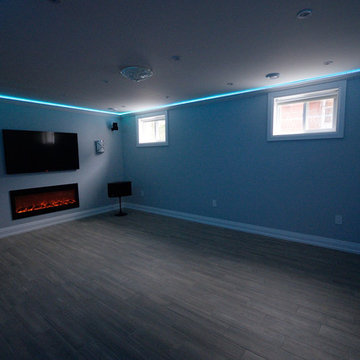
Contemporary basement remodel with games zone, custom bar and home theatre, additionally kitchen and washroom too.
Réalisation d'un grand sous-sol design semi-enterré avec un mur bleu, un sol en carrelage de porcelaine et une cheminée standard.
Réalisation d'un grand sous-sol design semi-enterré avec un mur bleu, un sol en carrelage de porcelaine et une cheminée standard.
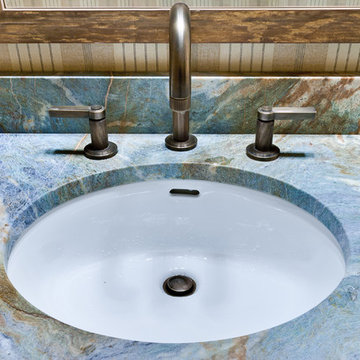
Exemple d'un très grand sous-sol chic donnant sur l'extérieur avec un mur multicolore, parquet clair et une cheminée standard.
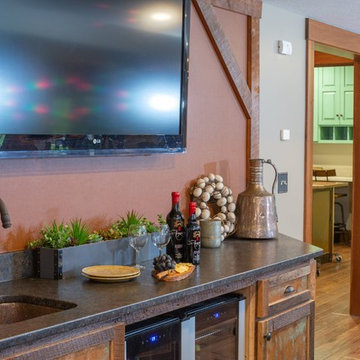
Réalisation d'un grand sous-sol sud-ouest américain avec un mur multicolore, un sol en bois brun, une cheminée standard, un manteau de cheminée en pierre et un sol marron.
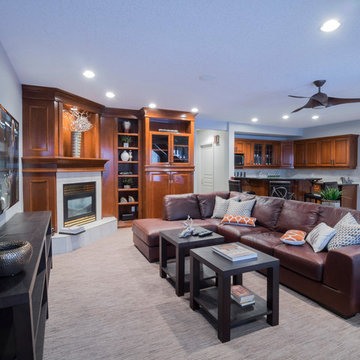
Réalisation d'un sous-sol design semi-enterré et de taille moyenne avec un mur beige, moquette, une cheminée standard et un manteau de cheminée en carrelage.
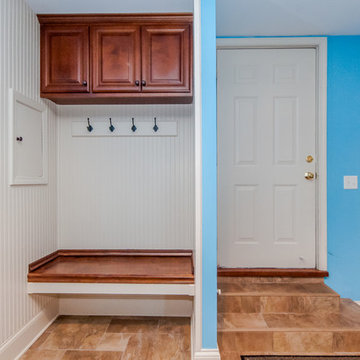
Rear entry mud room
Idée de décoration pour un sous-sol tradition donnant sur l'extérieur avec un mur vert, une cheminée double-face, un manteau de cheminée en pierre et un sol marron.
Idée de décoration pour un sous-sol tradition donnant sur l'extérieur avec un mur vert, une cheminée double-face, un manteau de cheminée en pierre et un sol marron.
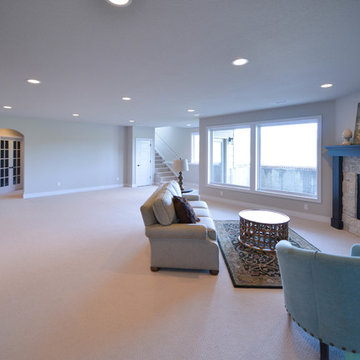
Cette image montre un sous-sol design donnant sur l'extérieur et de taille moyenne avec un mur beige, moquette, une cheminée standard et un manteau de cheminée en pierre.

Réalisation d'un grand sous-sol bohème donnant sur l'extérieur avec un mur gris, un sol en vinyl, une cheminée double-face, un manteau de cheminée en brique et un sol gris.
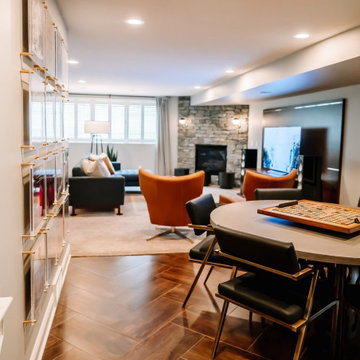
Project by Wiles Design Group. Their Cedar Rapids-based design studio serves the entire Midwest, including Iowa City, Dubuque, Davenport, and Waterloo, as well as North Missouri and St. Louis.
For more about Wiles Design Group, see here: https://wilesdesigngroup.com/
To learn more about this project, see here: https://wilesdesigngroup.com/inviting-and-modern-basement
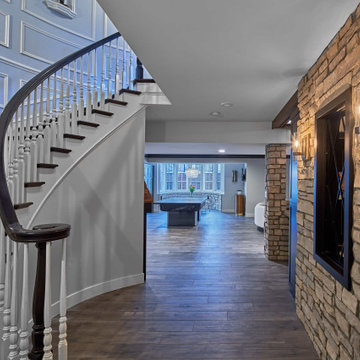
Luxury finished basement with full kitchen and bar, clack GE cafe appliances with rose gold hardware, home theater, home gym, bathroom with sauna, lounge with fireplace and theater, dining area, and wine cellar.
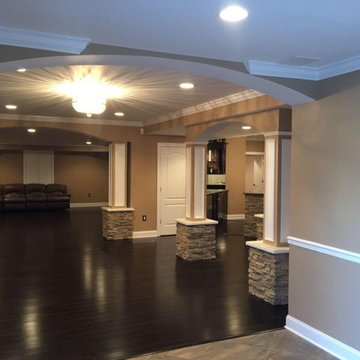
Custom finished basement with a wet bar and fireplace.
Cette photo montre un sous-sol chic donnant sur l'extérieur et de taille moyenne avec un mur beige, parquet en bambou, cheminée suspendue, un manteau de cheminée en pierre et un sol marron.
Cette photo montre un sous-sol chic donnant sur l'extérieur et de taille moyenne avec un mur beige, parquet en bambou, cheminée suspendue, un manteau de cheminée en pierre et un sol marron.
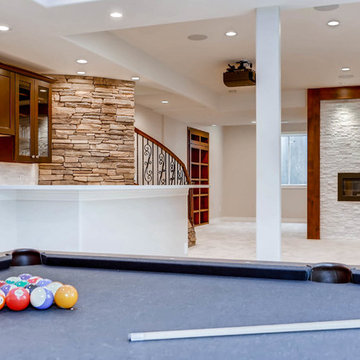
This basement offers a number of custom features including a mini-fridge built into a curving rock wall, screen projector, hand-made, built-in book cases, hand worked beams and more.
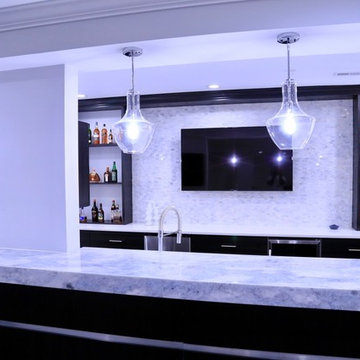
Basement bar
Idée de décoration pour un grand sous-sol design donnant sur l'extérieur avec un mur gris, sol en stratifié, une cheminée standard, un manteau de cheminée en carrelage et un sol marron.
Idée de décoration pour un grand sous-sol design donnant sur l'extérieur avec un mur gris, sol en stratifié, une cheminée standard, un manteau de cheminée en carrelage et un sol marron.
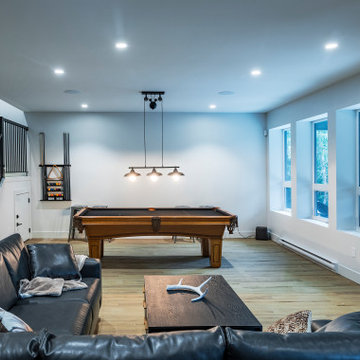
Photo by Brice Ferre
Réalisation d'un grand sous-sol minimaliste donnant sur l'extérieur avec salle de jeu, un mur blanc, un sol en vinyl, une cheminée standard et un sol beige.
Réalisation d'un grand sous-sol minimaliste donnant sur l'extérieur avec salle de jeu, un mur blanc, un sol en vinyl, une cheminée standard et un sol beige.
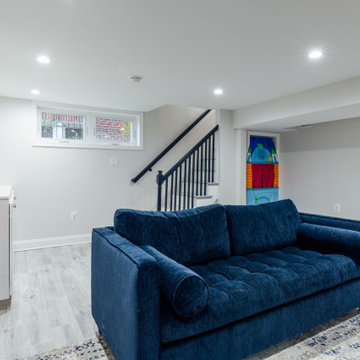
The owners wanted to add space to their DC home by utilizing the existing dark, wet basement. We were able to create a light, bright space for their growing family. Behind the walls we updated the plumbing, insulation and waterproofed the basement. You can see the beautifully finished space is multi-functional with a play area, TV viewing, new spacious bath and laundry room - the perfect space for a growing family.
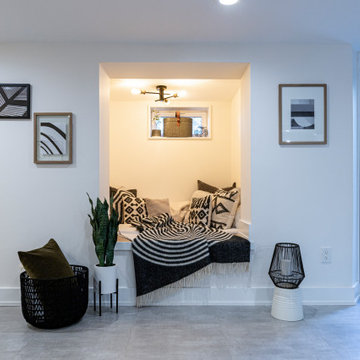
We converted this unfinished basement into a hip adult hangout for sipping wine, watching a movie and playing a few games.
Inspiration pour un grand sous-sol minimaliste donnant sur l'extérieur avec un bar de salon, un mur blanc, une cheminée ribbon, un manteau de cheminée en métal et un sol gris.
Inspiration pour un grand sous-sol minimaliste donnant sur l'extérieur avec un bar de salon, un mur blanc, une cheminée ribbon, un manteau de cheminée en métal et un sol gris.
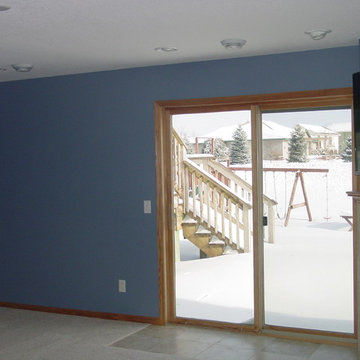
Cette photo montre un sous-sol chic donnant sur l'extérieur et de taille moyenne avec un mur bleu, moquette, une cheminée standard et un manteau de cheminée en pierre.
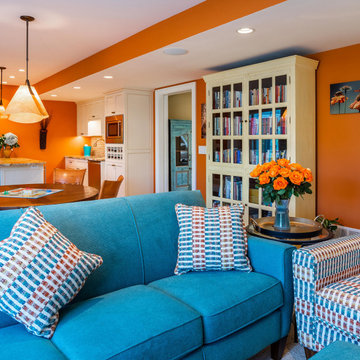
mackmiller design+build, Eden Prairie, Minnesota, 2021 Regional CotY Award Winner, Basement $100,000 to $250,000
Cette image montre un grand sous-sol design donnant sur l'extérieur avec moquette, une cheminée standard et un manteau de cheminée en pierre.
Cette image montre un grand sous-sol design donnant sur l'extérieur avec moquette, une cheminée standard et un manteau de cheminée en pierre.
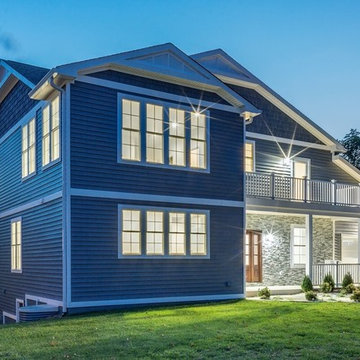
Full home rebuild in Potomac, MD
Réalisation d'un très grand sous-sol tradition donnant sur l'extérieur avec un bar de salon, un mur gris, parquet clair, une cheminée standard, un manteau de cheminée en pierre de parement et un sol gris.
Réalisation d'un très grand sous-sol tradition donnant sur l'extérieur avec un bar de salon, un mur gris, parquet clair, une cheminée standard, un manteau de cheminée en pierre de parement et un sol gris.
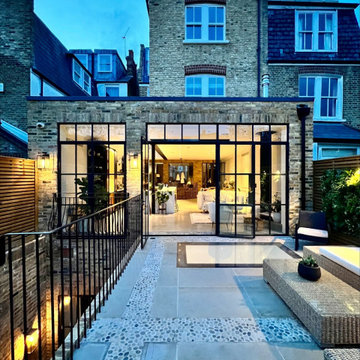
External rear extension and basement.
Idée de décoration pour un grand sous-sol minimaliste avec salle de cinéma, un mur beige, un poêle à bois, un sol gris et un mur en parement de brique.
Idée de décoration pour un grand sous-sol minimaliste avec salle de cinéma, un mur beige, un poêle à bois, un sol gris et un mur en parement de brique.
Idées déco de sous-sols bleus avec une cheminée
4