Idées déco de sous-sols bord de mer avec un sol gris
Trier par :
Budget
Trier par:Populaires du jour
1 - 20 sur 39 photos

Subterranean Game Room
Inspiration pour un très grand sous-sol marin enterré avec un mur blanc, sol en béton ciré et un sol gris.
Inspiration pour un très grand sous-sol marin enterré avec un mur blanc, sol en béton ciré et un sol gris.
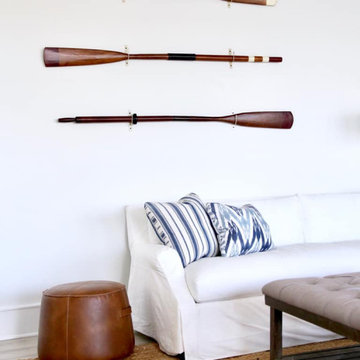
Cette image montre un sous-sol marin semi-enterré avec un mur blanc, parquet clair et un sol gris.
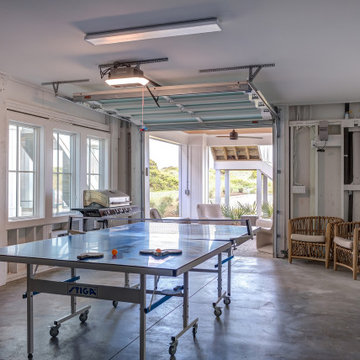
This brand new Beach House took 2 and half years to complete. The home owners art collection inspired the interior design. The artwork starts in the entry and continues down the hall to the 6 bedrooms.
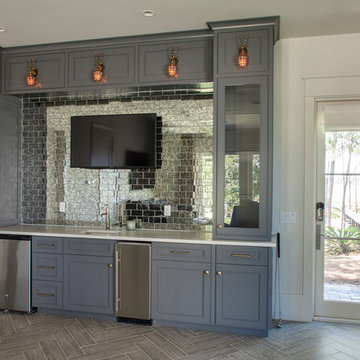
Inspiration pour un grand sous-sol marin donnant sur l'extérieur avec un mur blanc et un sol gris.
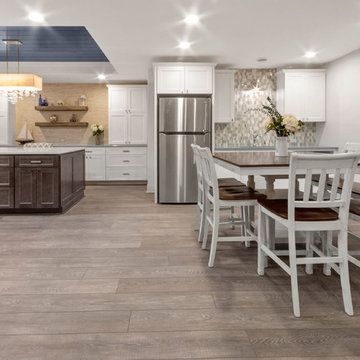
Kayser Photography
Aménagement d'un grand sous-sol bord de mer enterré avec un mur gris, sol en stratifié, aucune cheminée et un sol gris.
Aménagement d'un grand sous-sol bord de mer enterré avec un mur gris, sol en stratifié, aucune cheminée et un sol gris.
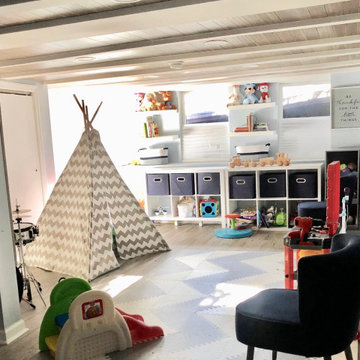
Farmhouse basement restoration, stone wall repointing, finished walkout basement with kid's playroom.
Cette photo montre un sous-sol bord de mer donnant sur l'extérieur et de taille moyenne avec un mur gris, un sol en carrelage de porcelaine, aucune cheminée et un sol gris.
Cette photo montre un sous-sol bord de mer donnant sur l'extérieur et de taille moyenne avec un mur gris, un sol en carrelage de porcelaine, aucune cheminée et un sol gris.
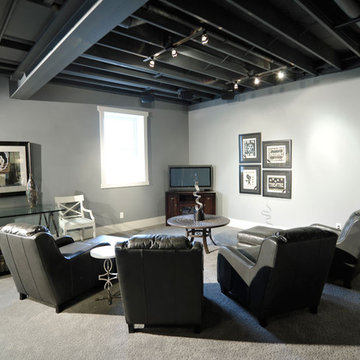
Aménagement d'un sous-sol bord de mer semi-enterré avec un mur gris, sol en béton ciré et un sol gris.
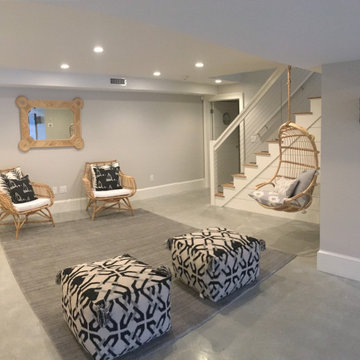
Exemple d'un très grand sous-sol bord de mer donnant sur l'extérieur avec un mur gris, sol en béton ciré et un sol gris.
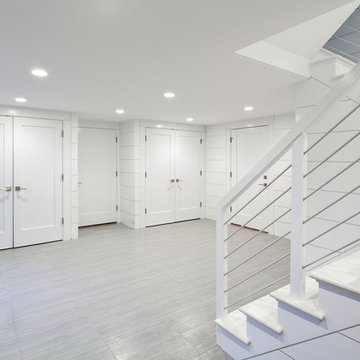
Dan Cutrona
Cette image montre un sous-sol marin donnant sur l'extérieur et de taille moyenne avec un mur blanc, un sol gris, un sol en ardoise et aucune cheminée.
Cette image montre un sous-sol marin donnant sur l'extérieur et de taille moyenne avec un mur blanc, un sol gris, un sol en ardoise et aucune cheminée.
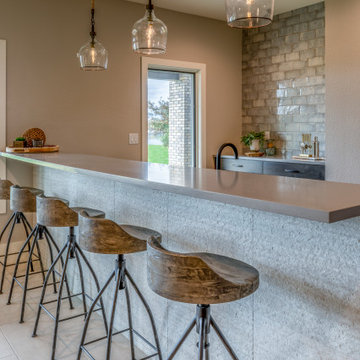
Basement bar area with feature tile wall, stained wood cabinets and grey quartz countertops.
Idée de décoration pour un sous-sol marin donnant sur l'extérieur et de taille moyenne avec un mur gris, un sol en carrelage de céramique et un sol gris.
Idée de décoration pour un sous-sol marin donnant sur l'extérieur et de taille moyenne avec un mur gris, un sol en carrelage de céramique et un sol gris.
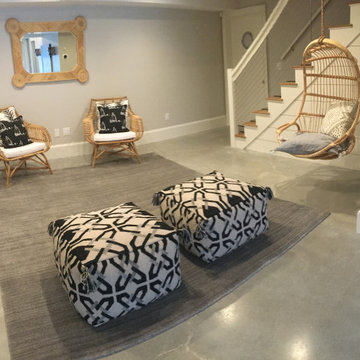
The backside of the custom stair railing from the bunk room.
Aménagement d'un très grand sous-sol bord de mer donnant sur l'extérieur avec un mur gris, sol en béton ciré et un sol gris.
Aménagement d'un très grand sous-sol bord de mer donnant sur l'extérieur avec un mur gris, sol en béton ciré et un sol gris.
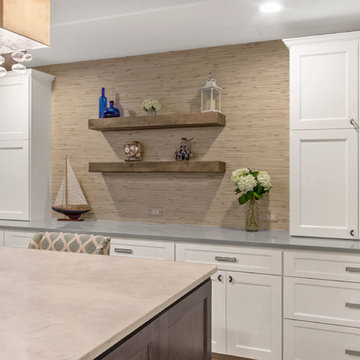
Cette image montre un grand sous-sol marin enterré avec un mur gris, sol en stratifié, aucune cheminée et un sol gris.
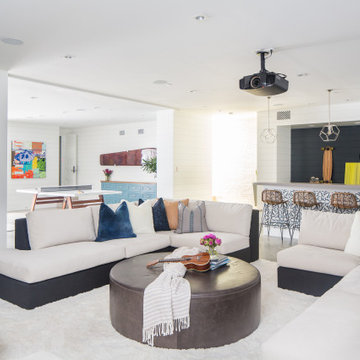
Subterranean Game Room
Cette image montre un très grand sous-sol marin enterré avec un mur blanc, sol en béton ciré et un sol gris.
Cette image montre un très grand sous-sol marin enterré avec un mur blanc, sol en béton ciré et un sol gris.
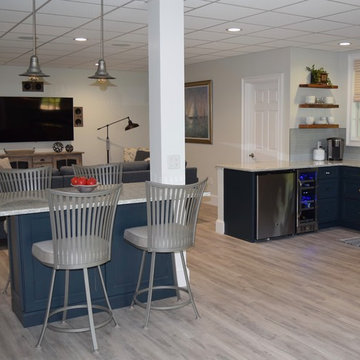
Monique Sabatino
Idée de décoration pour un grand sous-sol marin donnant sur l'extérieur avec un mur gris, un sol en vinyl, aucune cheminée et un sol gris.
Idée de décoration pour un grand sous-sol marin donnant sur l'extérieur avec un mur gris, un sol en vinyl, aucune cheminée et un sol gris.
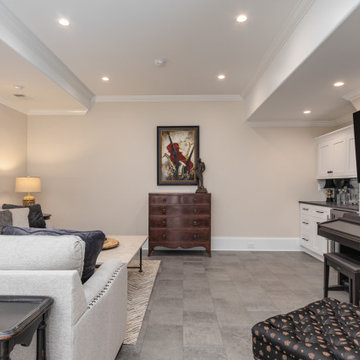
Cette image montre un grand sous-sol marin donnant sur l'extérieur avec un bar de salon, un sol en vinyl et un sol gris.
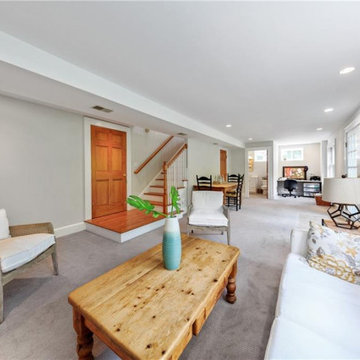
Cette photo montre un sous-sol bord de mer donnant sur l'extérieur et de taille moyenne avec un mur gris, moquette et un sol gris.
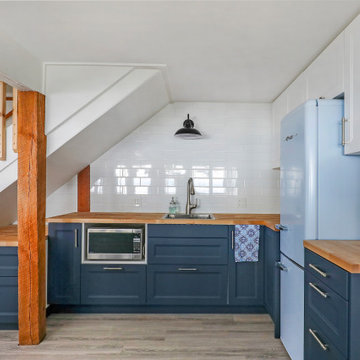
Replacing an existing kitchenette which a much more practical (and pretty) one. The retro fridge adds a bit of quirkiness and whimsy.
Exemple d'un sous-sol bord de mer de taille moyenne avec sol en stratifié et un sol gris.
Exemple d'un sous-sol bord de mer de taille moyenne avec sol en stratifié et un sol gris.
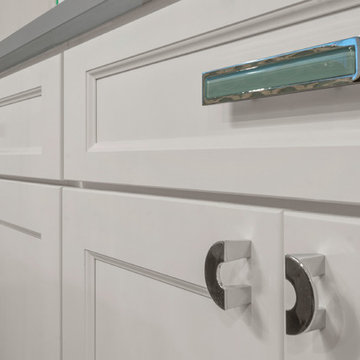
Kayser Photography
Inspiration pour un grand sous-sol marin enterré avec un mur gris, sol en stratifié, aucune cheminée et un sol gris.
Inspiration pour un grand sous-sol marin enterré avec un mur gris, sol en stratifié, aucune cheminée et un sol gris.
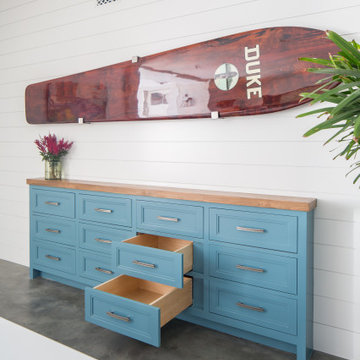
Subterranean Game Room
Réalisation d'un très grand sous-sol marin enterré avec un mur blanc, sol en béton ciré et un sol gris.
Réalisation d'un très grand sous-sol marin enterré avec un mur blanc, sol en béton ciré et un sol gris.
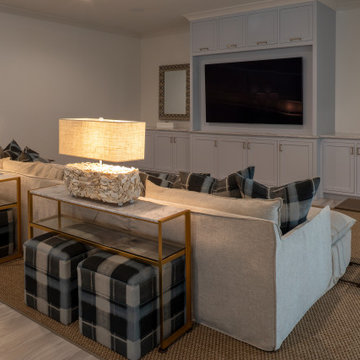
Idée de décoration pour un grand sous-sol marin donnant sur l'extérieur avec salle de jeu, un mur blanc et un sol gris.
Idées déco de sous-sols bord de mer avec un sol gris
1