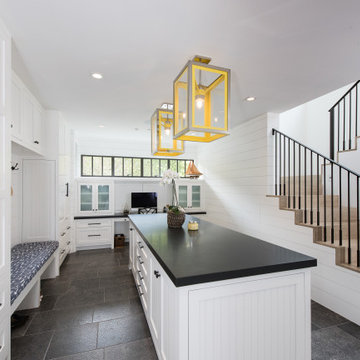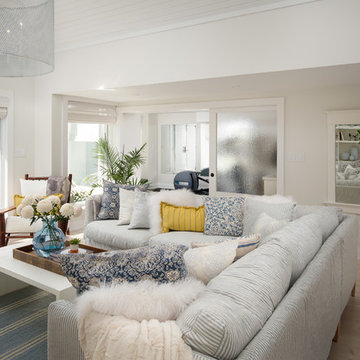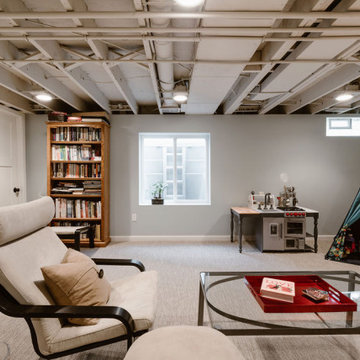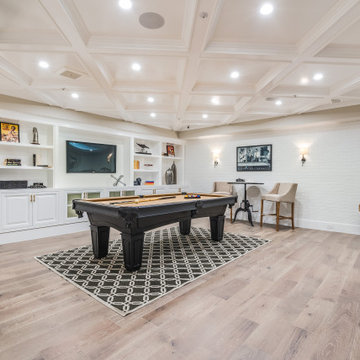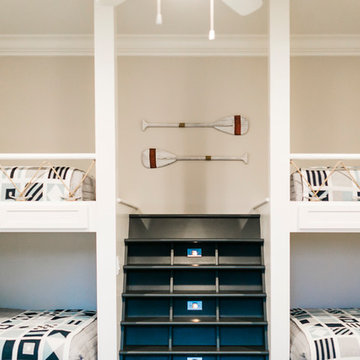Idées déco de sous-sols bord de mer beiges
Trier par :
Budget
Trier par:Populaires du jour
1 - 20 sur 121 photos
1 sur 3
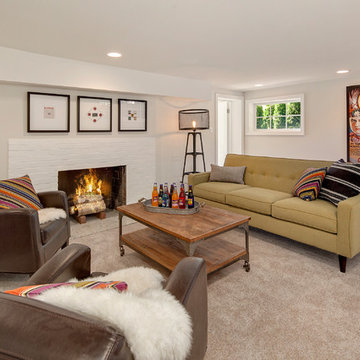
Inspiration pour un grand sous-sol marin donnant sur l'extérieur avec moquette, une cheminée standard, un manteau de cheminée en brique et un mur gris.

Douglas VanderHorn Architects
From grand estates, to exquisite country homes, to whole house renovations, the quality and attention to detail of a "Significant Homes" custom home is immediately apparent. Full time on-site supervision, a dedicated office staff and hand picked professional craftsmen are the team that take you from groundbreaking to occupancy. Every "Significant Homes" project represents 45 years of luxury homebuilding experience, and a commitment to quality widely recognized by architects, the press and, most of all....thoroughly satisfied homeowners. Our projects have been published in Architectural Digest 6 times along with many other publications and books. Though the lion share of our work has been in Fairfield and Westchester counties, we have built homes in Palm Beach, Aspen, Maine, Nantucket and Long Island.

This full basement renovation included adding a mudroom area, media room, a bedroom, a full bathroom, a game room, a kitchen, a gym and a beautiful custom wine cellar. Our clients are a family that is growing, and with a new baby, they wanted a comfortable place for family to stay when they visited, as well as space to spend time themselves. They also wanted an area that was easy to access from the pool for entertaining, grabbing snacks and using a new full pool bath.We never treat a basement as a second-class area of the house. Wood beams, customized details, moldings, built-ins, beadboard and wainscoting give the lower level main-floor style. There’s just as much custom millwork as you’d see in the formal spaces upstairs. We’re especially proud of the wine cellar, the media built-ins, the customized details on the island, the custom cubbies in the mudroom and the relaxing flow throughout the entire space.
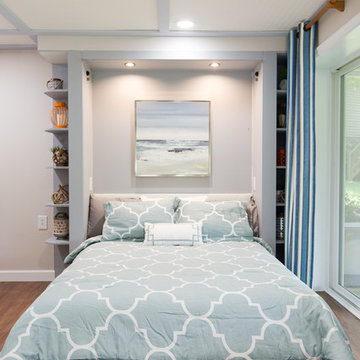
Tim Souza
Réalisation d'un petit sous-sol marin donnant sur l'extérieur avec un mur beige, un sol en vinyl et un sol marron.
Réalisation d'un petit sous-sol marin donnant sur l'extérieur avec un mur beige, un sol en vinyl et un sol marron.
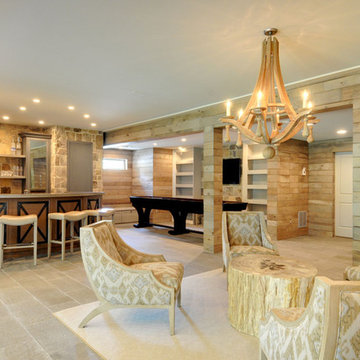
Custom bar, game table and conversation area
Inspiration pour un sous-sol marin avec un sol beige.
Inspiration pour un sous-sol marin avec un sol beige.
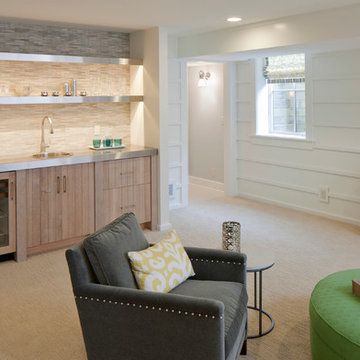
Point West at Macatawa Park
J. Visser Design
Insignia Homes
Exemple d'un sous-sol bord de mer semi-enterré avec un mur blanc, moquette, aucune cheminée et un sol beige.
Exemple d'un sous-sol bord de mer semi-enterré avec un mur blanc, moquette, aucune cheminée et un sol beige.
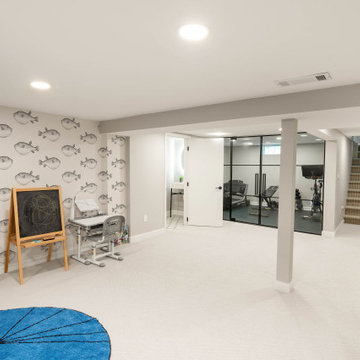
Play space looking into gym, powder room & up the stairs
Cette image montre un grand sous-sol marin enterré avec un mur gris, moquette, un sol beige et du papier peint.
Cette image montre un grand sous-sol marin enterré avec un mur gris, moquette, un sol beige et du papier peint.
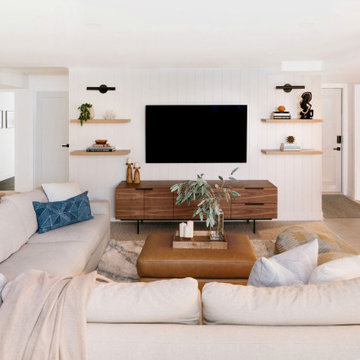
interior design calgary basement renovation
Idées déco pour un sous-sol bord de mer.
Idées déco pour un sous-sol bord de mer.
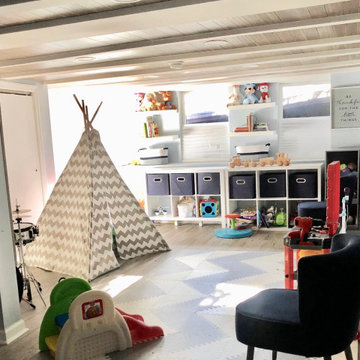
Farmhouse basement restoration, stone wall repointing, finished walkout basement with kid's playroom.
Cette photo montre un sous-sol bord de mer donnant sur l'extérieur et de taille moyenne avec un mur gris, un sol en carrelage de porcelaine, aucune cheminée et un sol gris.
Cette photo montre un sous-sol bord de mer donnant sur l'extérieur et de taille moyenne avec un mur gris, un sol en carrelage de porcelaine, aucune cheminée et un sol gris.
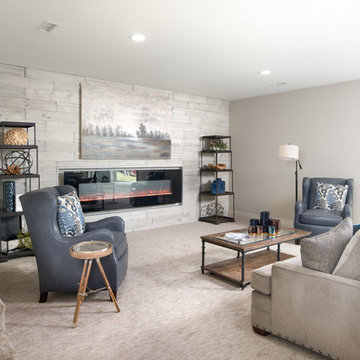
Inspiration pour un grand sous-sol marin donnant sur l'extérieur avec un mur beige, moquette, un manteau de cheminée en pierre et une cheminée ribbon.

Aménagement d'un sous-sol bord de mer semi-enterré avec un mur blanc, parquet clair et un sol beige.
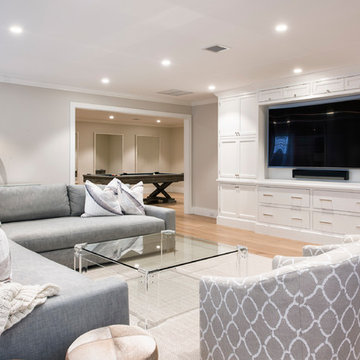
Réalisation d'un grand sous-sol marin avec un mur gris et parquet clair.

Idée de décoration pour un sous-sol marin semi-enterré avec un mur beige, parquet clair et un sol beige.
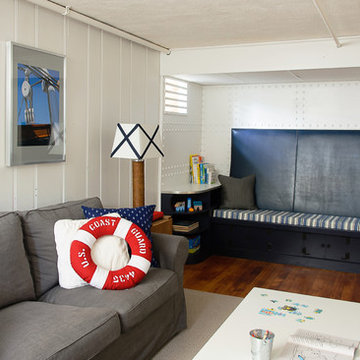
John Gillooly/PEI
Cette image montre un sous-sol marin semi-enterré avec un mur blanc, parquet foncé, aucune cheminée et un sol marron.
Cette image montre un sous-sol marin semi-enterré avec un mur blanc, parquet foncé, aucune cheminée et un sol marron.
Idées déco de sous-sols bord de mer beiges
1
