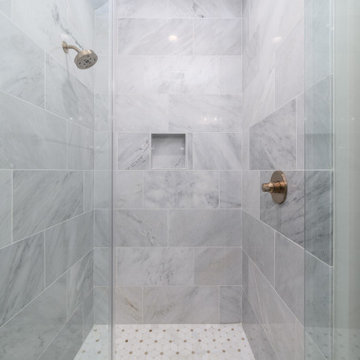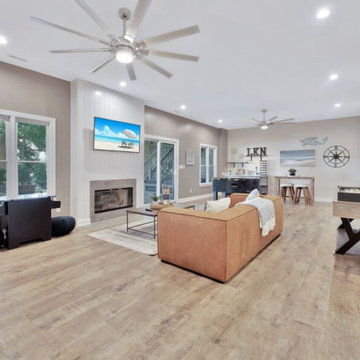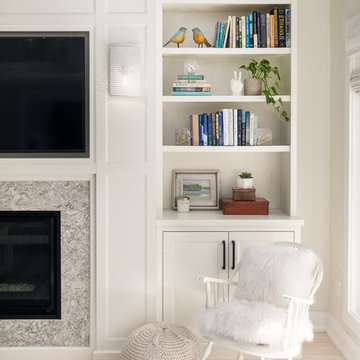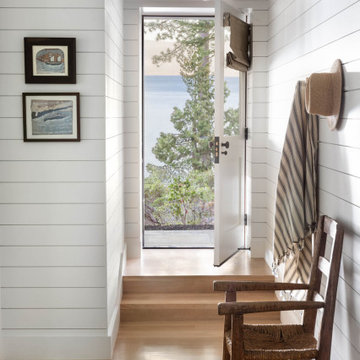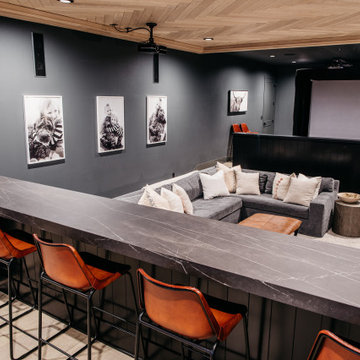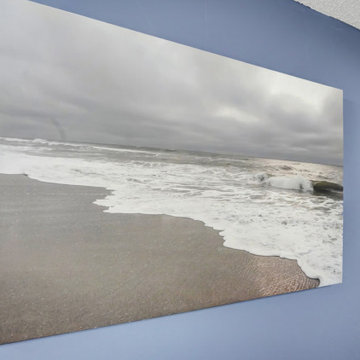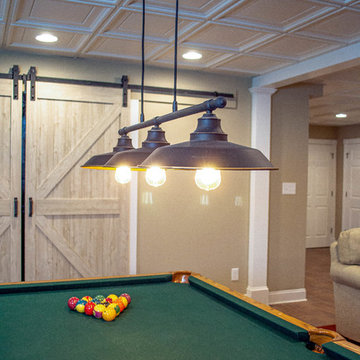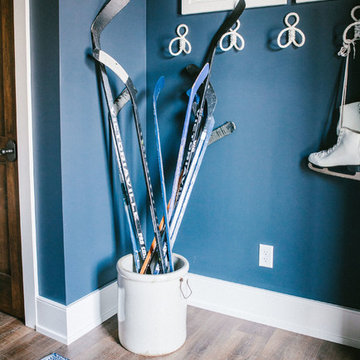Idées déco de sous-sols bord de mer
Trier par :
Budget
Trier par:Populaires du jour
101 - 120 sur 1 216 photos
1 sur 2
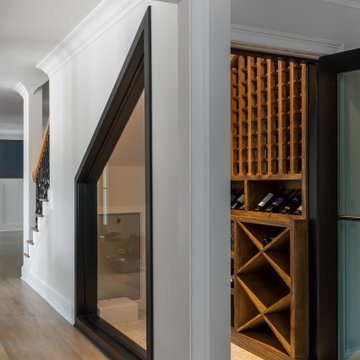
This full basement renovation included adding a mudroom area, media room, a bedroom, a full bathroom, a game room, a kitchen, a gym and a beautiful custom wine cellar. Our clients are a family that is growing, and with a new baby, they wanted a comfortable place for family to stay when they visited, as well as space to spend time themselves. They also wanted an area that was easy to access from the pool for entertaining, grabbing snacks and using a new full pool bath.We never treat a basement as a second-class area of the house. Wood beams, customized details, moldings, built-ins, beadboard and wainscoting give the lower level main-floor style. There’s just as much custom millwork as you’d see in the formal spaces upstairs. We’re especially proud of the wine cellar, the media built-ins, the customized details on the island, the custom cubbies in the mudroom and the relaxing flow throughout the entire space.
Trouvez le bon professionnel près de chez vous
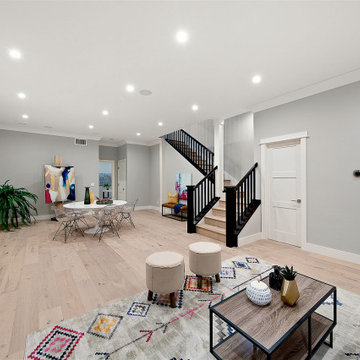
Réalisation d'un grand sous-sol marin enterré avec un mur gris, un sol en bois brun et un sol marron.
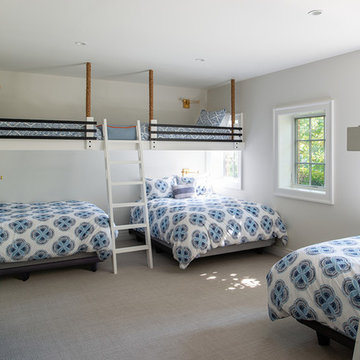
Anthony Wilder Design/Build, Inc., Cabin John, Maryland, 2019 NARI CotY Award-Winning Basement $50,000 to $100,000
Idées déco pour un sous-sol bord de mer semi-enterré avec un mur blanc.
Idées déco pour un sous-sol bord de mer semi-enterré avec un mur blanc.
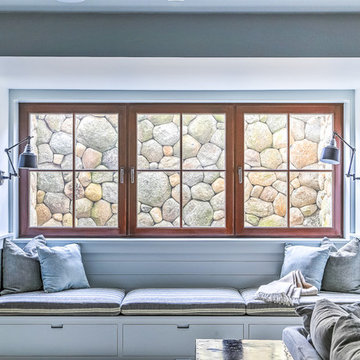
In the basement living area, we were required by code to provide an egress window well to allow the occupants to escape the building in the event of an emergency. We solved this need by creating a built-in window seat, which features the beautiful stone work of the retaining wall outside. Who says that subterranean needs to be without natural light and beauty?
Photo: Amy Nowak-Palmerini

Subterranean Game Room
Inspiration pour un très grand sous-sol marin enterré avec un mur blanc, sol en béton ciré et un sol gris.
Inspiration pour un très grand sous-sol marin enterré avec un mur blanc, sol en béton ciré et un sol gris.
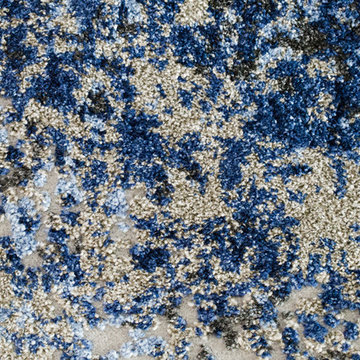
Tim Souza
Inspiration pour un petit sous-sol marin donnant sur l'extérieur avec un mur beige, un sol en vinyl et un sol marron.
Inspiration pour un petit sous-sol marin donnant sur l'extérieur avec un mur beige, un sol en vinyl et un sol marron.
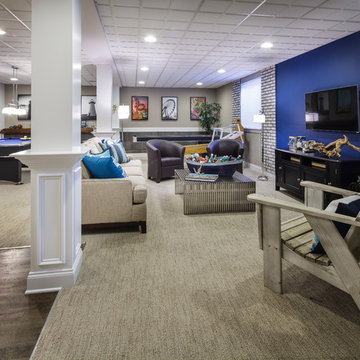
John Martinelli
Relax with your neighbors in the Game Room.
Cette photo montre un sous-sol bord de mer.
Cette photo montre un sous-sol bord de mer.

Lower Level of home on Lake Minnetonka
Nautical call with white shiplap and blue accents for finishes.
Aménagement d'un sous-sol bord de mer donnant sur l'extérieur et de taille moyenne avec un bar de salon, un mur blanc, parquet clair, une cheminée standard, un manteau de cheminée en bois, un sol marron, poutres apparentes et du lambris de bois.
Aménagement d'un sous-sol bord de mer donnant sur l'extérieur et de taille moyenne avec un bar de salon, un mur blanc, parquet clair, une cheminée standard, un manteau de cheminée en bois, un sol marron, poutres apparentes et du lambris de bois.
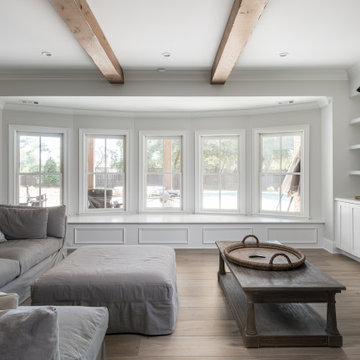
This full basement renovation included adding a mudroom area, media room, a bedroom, a full bathroom, a game room, a kitchen, a gym and a beautiful custom wine cellar. Our clients are a family that is growing, and with a new baby, they wanted a comfortable place for family to stay when they visited, as well as space to spend time themselves. They also wanted an area that was easy to access from the pool for entertaining, grabbing snacks and using a new full pool bath.We never treat a basement as a second-class area of the house. Wood beams, customized details, moldings, built-ins, beadboard and wainscoting give the lower level main-floor style. There’s just as much custom millwork as you’d see in the formal spaces upstairs. We’re especially proud of the wine cellar, the media built-ins, the customized details on the island, the custom cubbies in the mudroom and the relaxing flow throughout the entire space.
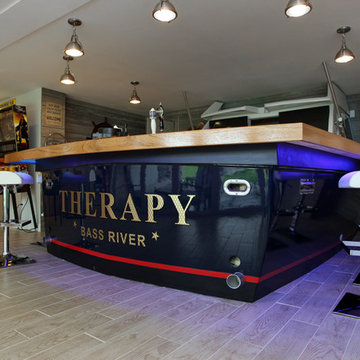
The ultimate man cave on Cape Cod featuring a custom built boat bar, game room and sauna.
Photo Credits: Lauren Clough Photography
Cette image montre un sous-sol marin.
Cette image montre un sous-sol marin.
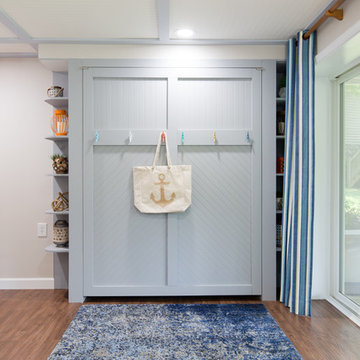
Tim Souza
Inspiration pour un petit sous-sol marin donnant sur l'extérieur avec un mur beige, un sol en vinyl et un sol marron.
Inspiration pour un petit sous-sol marin donnant sur l'extérieur avec un mur beige, un sol en vinyl et un sol marron.
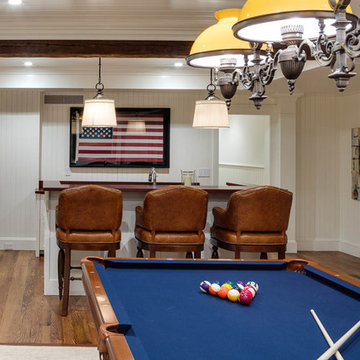
Greg Premru
Cette photo montre un très grand sous-sol bord de mer semi-enterré avec un mur blanc, un sol en bois brun et une cheminée standard.
Cette photo montre un très grand sous-sol bord de mer semi-enterré avec un mur blanc, un sol en bois brun et une cheminée standard.
Idées déco de sous-sols bord de mer
6
