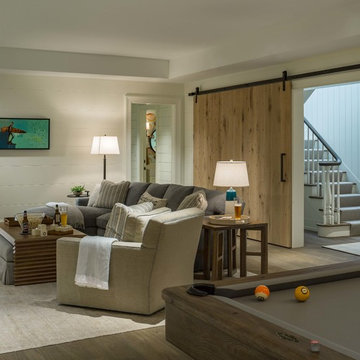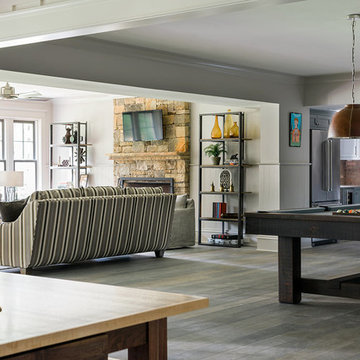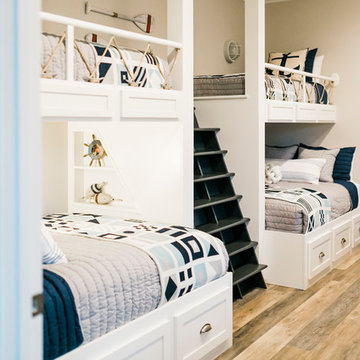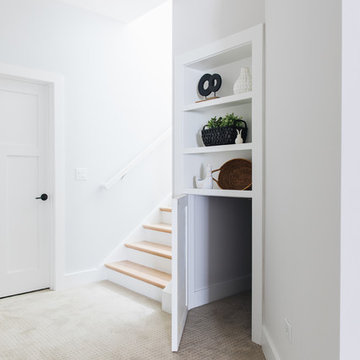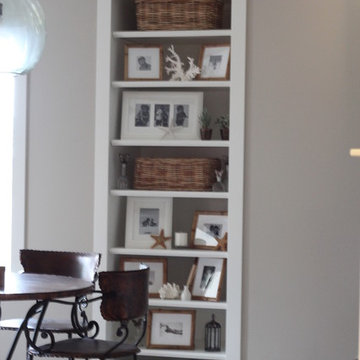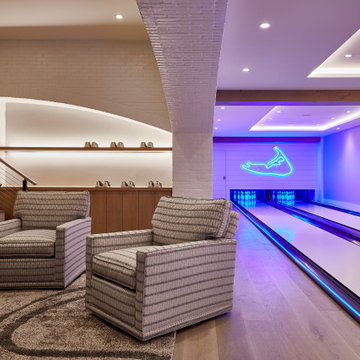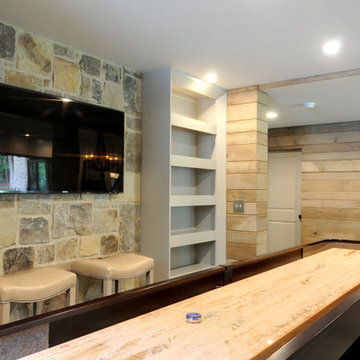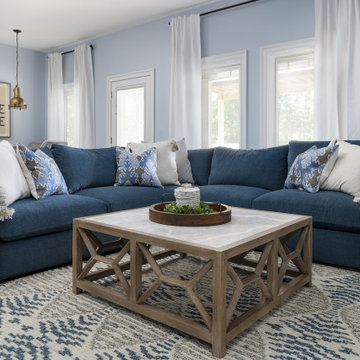Idées déco de sous-sols bord de mer
Trier par :
Budget
Trier par:Populaires du jour
121 - 140 sur 1 218 photos
1 sur 2
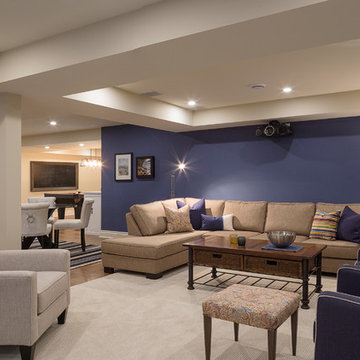
Seating area of the open and spacious family room/home theatre. Blue accent wall with stylish furnishings. Lots of room for family and friends.
Exemple d'un grand sous-sol bord de mer enterré avec un mur bleu, un sol en bois brun et aucune cheminée.
Exemple d'un grand sous-sol bord de mer enterré avec un mur bleu, un sol en bois brun et aucune cheminée.
Trouvez le bon professionnel près de chez vous
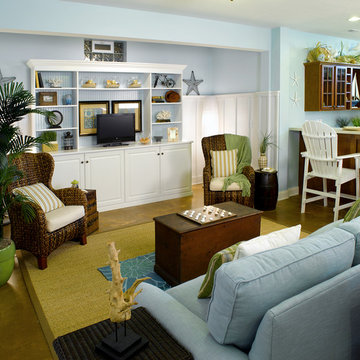
Make your basement a fabulous multi-purpose space the entire family can use.
Cette image montre un sous-sol marin avec un sol vert.
Cette image montre un sous-sol marin avec un sol vert.
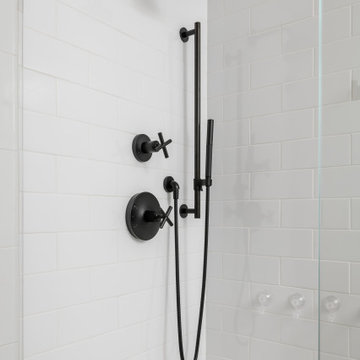
This full basement renovation included adding a mudroom area, media room, a bedroom, a full bathroom, a game room, a kitchen, a gym and a beautiful custom wine cellar. Our clients are a family that is growing, and with a new baby, they wanted a comfortable place for family to stay when they visited, as well as space to spend time themselves. They also wanted an area that was easy to access from the pool for entertaining, grabbing snacks and using a new full pool bath.We never treat a basement as a second-class area of the house. Wood beams, customized details, moldings, built-ins, beadboard and wainscoting give the lower level main-floor style. There’s just as much custom millwork as you’d see in the formal spaces upstairs. We’re especially proud of the wine cellar, the media built-ins, the customized details on the island, the custom cubbies in the mudroom and the relaxing flow throughout the entire space.

Interior Design, Custom Furniture Design & Art Curation by Chango & Co.
Réalisation d'un sous-sol marin semi-enterré et de taille moyenne avec un mur blanc, parquet clair, aucune cheminée et un sol marron.
Réalisation d'un sous-sol marin semi-enterré et de taille moyenne avec un mur blanc, parquet clair, aucune cheminée et un sol marron.
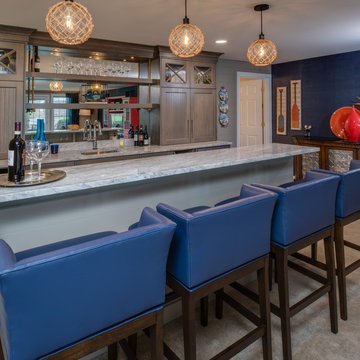
Phoenix Photographic
Réalisation d'un sous-sol marin donnant sur l'extérieur et de taille moyenne avec un mur bleu, moquette et un sol beige.
Réalisation d'un sous-sol marin donnant sur l'extérieur et de taille moyenne avec un mur bleu, moquette et un sol beige.
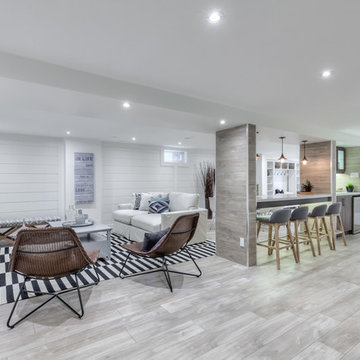
Exemple d'un grand sous-sol bord de mer donnant sur l'extérieur avec un mur blanc et sol en stratifié.
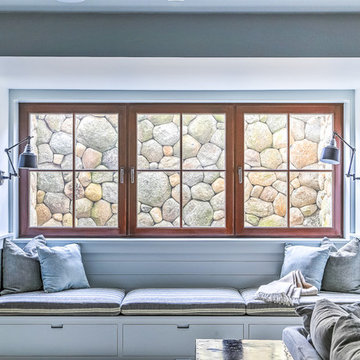
In the basement living area, we were required by code to provide an egress window well to allow the occupants to escape the building in the event of an emergency. We solved this need by creating a built-in window seat, which features the beautiful stone work of the retaining wall outside. Who says that subterranean needs to be without natural light and beauty?
Photo: Amy Nowak-Palmerini
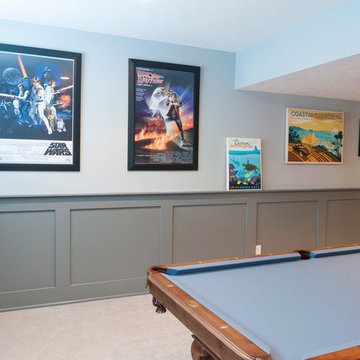
Idées déco pour un sous-sol bord de mer semi-enterré avec un mur bleu.
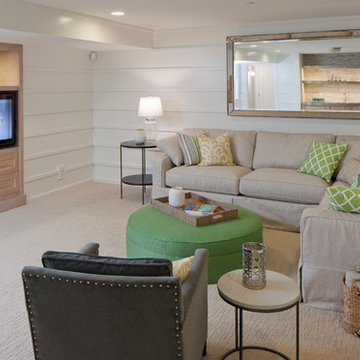
Point West at Macatawa Park
J. Visser Design
Insignia Homes
Idées déco pour un sous-sol bord de mer semi-enterré avec un mur blanc, moquette et aucune cheminée.
Idées déco pour un sous-sol bord de mer semi-enterré avec un mur blanc, moquette et aucune cheminée.

Lower Level of home on Lake Minnetonka
Nautical call with white shiplap and blue accents for finishes. This photo highlights the built-ins that flank the fireplace.
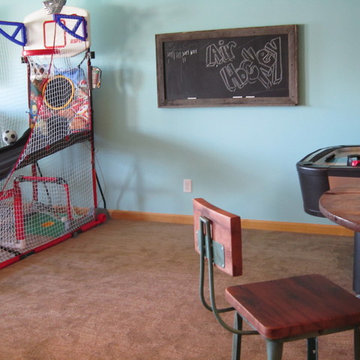
jg interiors
Idées déco pour un grand sous-sol bord de mer donnant sur l'extérieur avec un mur bleu et moquette.
Idées déco pour un grand sous-sol bord de mer donnant sur l'extérieur avec un mur bleu et moquette.
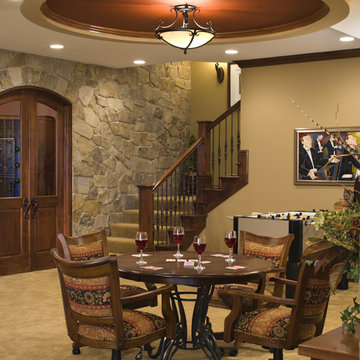
A recently completed John Kraemer & Sons home on Lake Minnetonka's Wayzata Bay.
Photography: Landmark Photography
Aménagement d'un sous-sol bord de mer avec un mur beige, moquette, aucune cheminée et un sol jaune.
Aménagement d'un sous-sol bord de mer avec un mur beige, moquette, aucune cheminée et un sol jaune.
Idées déco de sous-sols bord de mer
7
