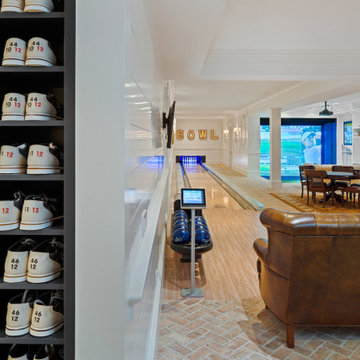Idées déco de sous-sols bord de mer
Trier par :
Budget
Trier par:Populaires du jour
1 - 20 sur 47 photos
1 sur 3
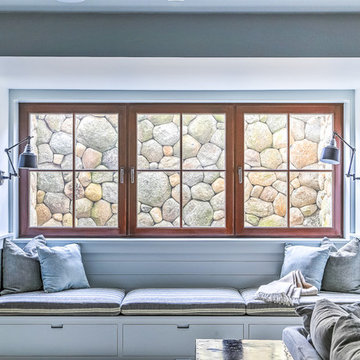
In the basement living area, we were required by code to provide an egress window well to allow the occupants to escape the building in the event of an emergency. We solved this need by creating a built-in window seat, which features the beautiful stone work of the retaining wall outside. Who says that subterranean needs to be without natural light and beauty?
Photo: Amy Nowak-Palmerini

Nantucket Architectural Photography
Inspiration pour un grand sous-sol marin semi-enterré avec un mur blanc, moquette, aucune cheminée et un sol blanc.
Inspiration pour un grand sous-sol marin semi-enterré avec un mur blanc, moquette, aucune cheminée et un sol blanc.
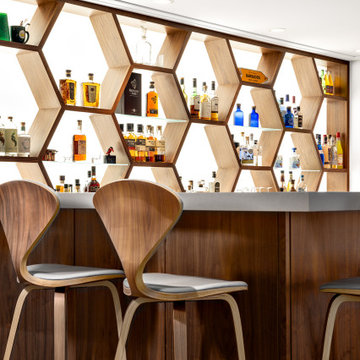
Our clients hired us to completely renovate and furnish their PEI home — and the results were transformative. Inspired by their natural views and love of entertaining, each space in this PEI home is distinctly original yet part of the collective whole.
We used color, patterns, and texture to invite personality into every room: the fish scale tile backsplash mosaic in the kitchen, the custom lighting installation in the dining room, the unique wallpapers in the pantry, powder room and mudroom, and the gorgeous natural stone surfaces in the primary bathroom and family room.
We also hand-designed several features in every room, from custom furnishings to storage benches and shelving to unique honeycomb-shaped bar shelves in the basement lounge.
The result is a home designed for relaxing, gathering, and enjoying the simple life as a couple.
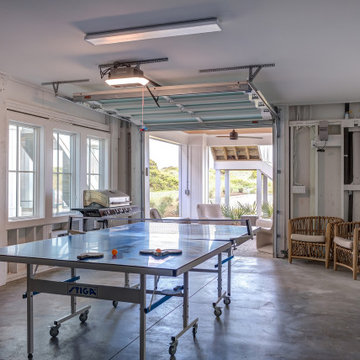
This brand new Beach House took 2 and half years to complete. The home owners art collection inspired the interior design. The artwork starts in the entry and continues down the hall to the 6 bedrooms.
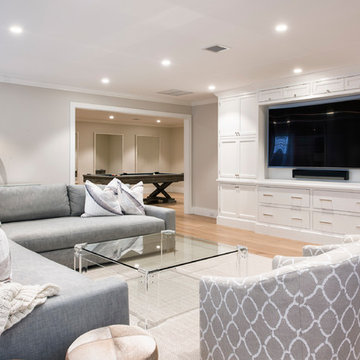
Réalisation d'un grand sous-sol marin avec un mur gris et parquet clair.

Subterranean Game Room
Inspiration pour un très grand sous-sol marin enterré avec un mur blanc, sol en béton ciré et un sol gris.
Inspiration pour un très grand sous-sol marin enterré avec un mur blanc, sol en béton ciré et un sol gris.
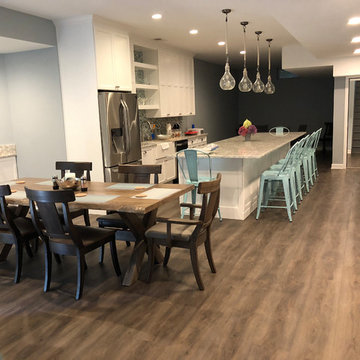
This side of the finished basement is for dining and entertaining. A full kitchen with a large island was designed and installed by Monk's. Open shelving and teal counter stools give the basement space a light and airy feel.
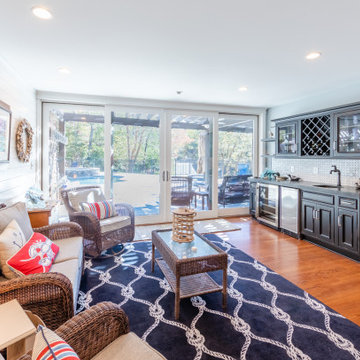
Finished basement with deluxe wet bar leads out to pool deck with wall of sliding glass doors.
Réalisation d'un grand sous-sol marin donnant sur l'extérieur avec un bar de salon, un mur gris, un sol en bois brun, un sol marron et du lambris de bois.
Réalisation d'un grand sous-sol marin donnant sur l'extérieur avec un bar de salon, un mur gris, un sol en bois brun, un sol marron et du lambris de bois.
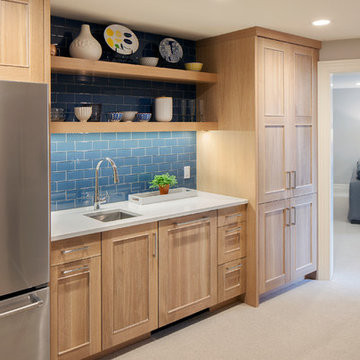
Idées déco pour un très grand sous-sol bord de mer donnant sur l'extérieur avec un mur bleu, moquette et un sol beige.
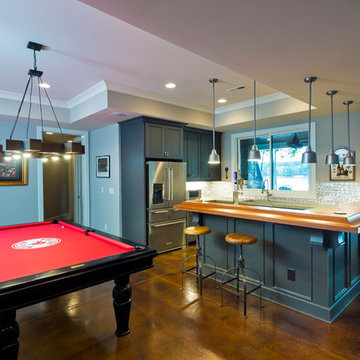
Builder: Artisan Custom Homes
Photography by: Jim Schmid Photography
Interior Design by: Homestyles Interior Design
Inspiration pour un grand sous-sol marin donnant sur l'extérieur avec un mur bleu, sol en béton ciré, une cheminée standard, un manteau de cheminée en pierre et un sol marron.
Inspiration pour un grand sous-sol marin donnant sur l'extérieur avec un mur bleu, sol en béton ciré, une cheminée standard, un manteau de cheminée en pierre et un sol marron.
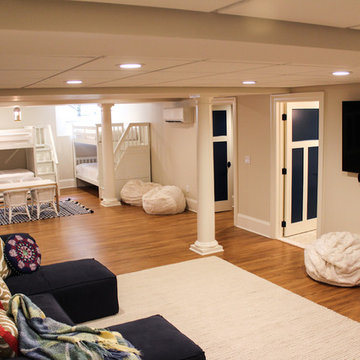
Idée de décoration pour un très grand sous-sol marin semi-enterré avec un mur beige, aucune cheminée et un sol en bois brun.
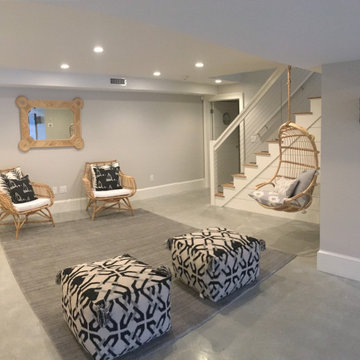
Exemple d'un très grand sous-sol bord de mer donnant sur l'extérieur avec un mur gris, sol en béton ciré et un sol gris.
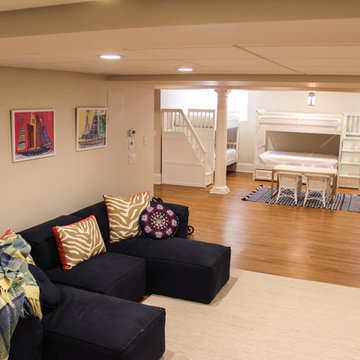
Exemple d'un très grand sous-sol bord de mer semi-enterré avec un mur beige, aucune cheminée et un sol en bois brun.
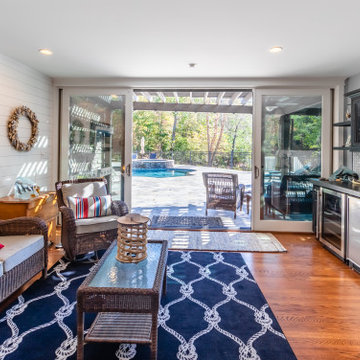
Finished basement with deluxe wet bar leads out to pool deck with wall of sliding glass doors.
Exemple d'un grand sous-sol bord de mer donnant sur l'extérieur avec un bar de salon, un mur gris, un sol en bois brun, un sol marron et du lambris de bois.
Exemple d'un grand sous-sol bord de mer donnant sur l'extérieur avec un bar de salon, un mur gris, un sol en bois brun, un sol marron et du lambris de bois.
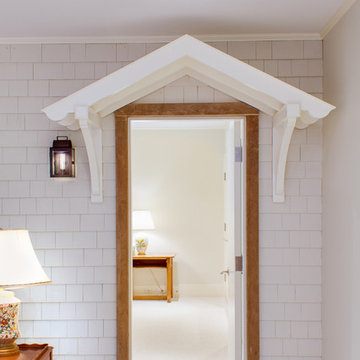
Nantucket Architectural Photography
Cette image montre un grand sous-sol marin semi-enterré avec un mur blanc, moquette et aucune cheminée.
Cette image montre un grand sous-sol marin semi-enterré avec un mur blanc, moquette et aucune cheminée.
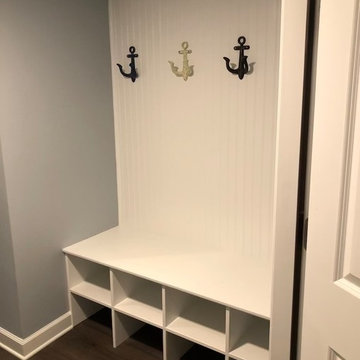
This large basement walks out to the backyard. These custom-built cubbies will store coats, shoes and sports equipment.
Inspiration pour un très grand sous-sol marin donnant sur l'extérieur avec un sol en vinyl et un sol marron.
Inspiration pour un très grand sous-sol marin donnant sur l'extérieur avec un sol en vinyl et un sol marron.
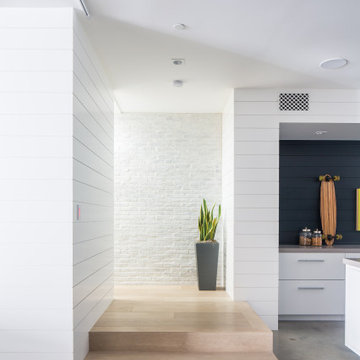
Cette image montre un très grand sous-sol marin enterré avec un mur blanc, sol en béton ciré et un sol gris.
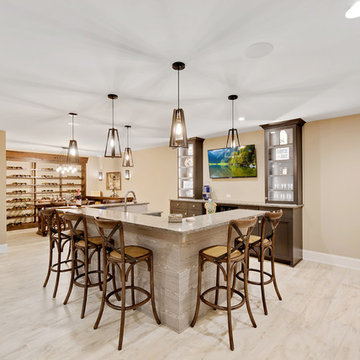
Fabulous finished basement that is perfect entertaining at the bar and wine tasting area,
Idées déco pour un grand sous-sol bord de mer enterré.
Idées déco pour un grand sous-sol bord de mer enterré.
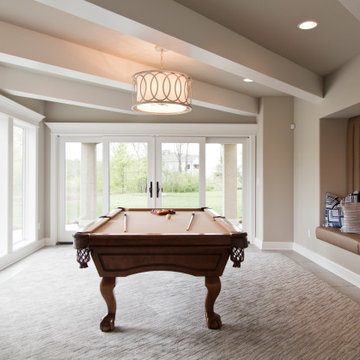
Wall color: Passive #7064
Trim: Pure White #7005
Tile Flooring: Emser Sandstorm
Inset Carpet: T-Lexmark Mojave R3020 Granite 3538
Light Fixture: Wilson LIghting
Idées déco de sous-sols bord de mer
1
