Idées déco de sous-sols campagne avec parquet foncé
Trier par :
Budget
Trier par:Populaires du jour
1 - 20 sur 75 photos
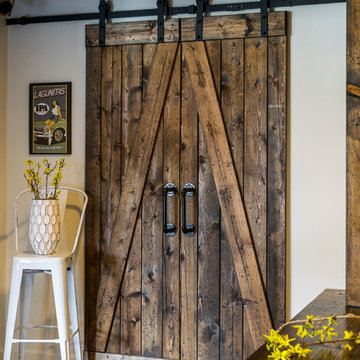
Karen Palmer Photography
Réalisation d'un grand sous-sol champêtre donnant sur l'extérieur avec un mur blanc, parquet foncé, une cheminée standard, un manteau de cheminée en brique et un sol marron.
Réalisation d'un grand sous-sol champêtre donnant sur l'extérieur avec un mur blanc, parquet foncé, une cheminée standard, un manteau de cheminée en brique et un sol marron.
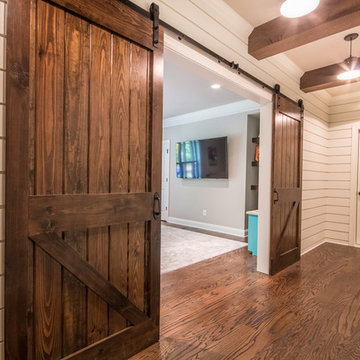
Cette image montre un petit sous-sol rustique semi-enterré avec un mur blanc, parquet foncé, aucune cheminée et un sol marron.
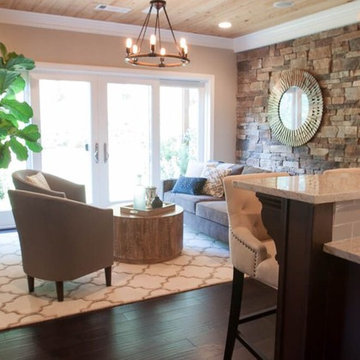
From unfinished basement to totally chic farmhouse/industrial chic basement that serves as a living room, bar/entertainment area, theater room, and pre teen hangout room.
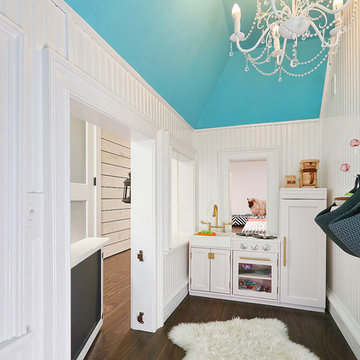
Ronnie Bruce Photography
Bellweather Construction, LLC is a trained and certified remodeling and home improvement general contractor that specializes in period-appropriate renovations and energy efficiency improvements. Bellweather's managing partner, William Giesey, has over 20 years of experience providing construction management and design services for high-quality home renovations in Philadelphia and its Main Line suburbs. Will is a BPI-certified building analyst, NARI-certified kitchen and bath remodeler, and active member of his local NARI chapter. He is the acting chairman of a local historical commission and has participated in award-winning restoration and historic preservation projects. His work has been showcased on home tours and featured in magazines.
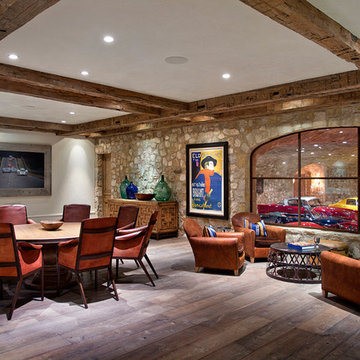
Andrew Bramasco
Inspiration pour un grand sous-sol rustique enterré avec un mur blanc, aucune cheminée, parquet foncé et un sol marron.
Inspiration pour un grand sous-sol rustique enterré avec un mur blanc, aucune cheminée, parquet foncé et un sol marron.
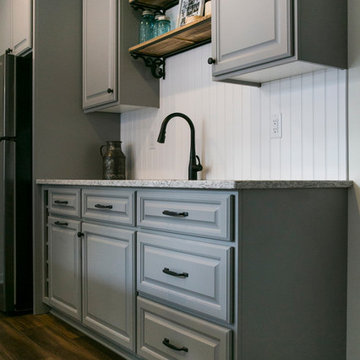
Luxury vinyl plank flooring has the look of hardwood but is much less maintenance. It's a practical and beautiful choice for this young family. The raised panel cabinet door style offers cohesion with the kitchen in this home.
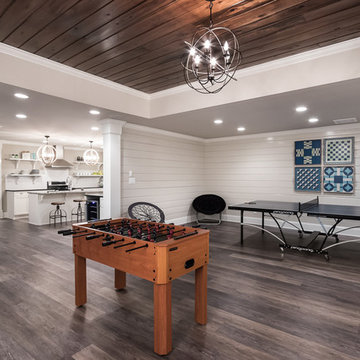
Idées déco pour un très grand sous-sol campagne donnant sur l'extérieur avec un mur gris et parquet foncé.
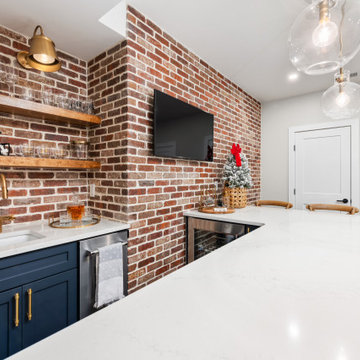
Idée de décoration pour un sous-sol champêtre enterré avec un bar de salon, un mur beige, parquet foncé et un sol marron.
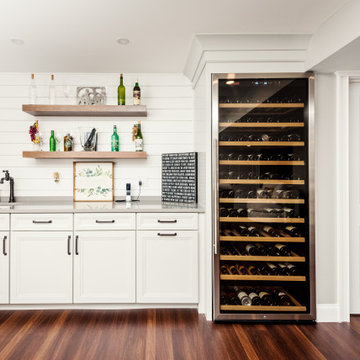
Cette image montre un grand sous-sol rustique avec un mur gris et parquet foncé.
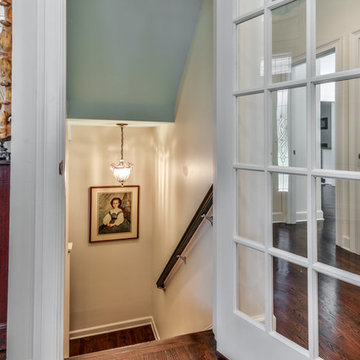
The staircase to the basement is actually stairs the lower level. A french style door off the foyer leads to a beautifully lit and decorated lower staircase leading to finished spaces.
Studio 660 Photography
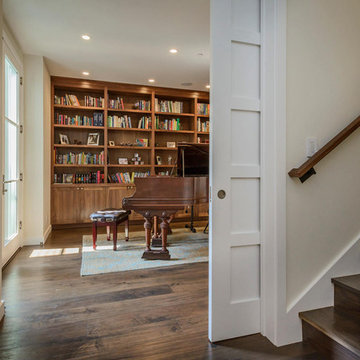
Walnut Cabinets
Idées déco pour un grand sous-sol campagne enterré avec un mur beige, parquet foncé et aucune cheminée.
Idées déco pour un grand sous-sol campagne enterré avec un mur beige, parquet foncé et aucune cheminée.

Inspiration pour un sous-sol rustique enterré et de taille moyenne avec un mur beige, parquet foncé et un sol marron.
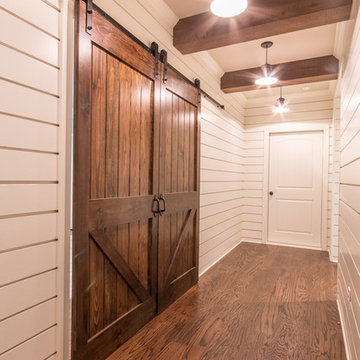
Idées déco pour un petit sous-sol campagne semi-enterré avec un mur blanc, parquet foncé, aucune cheminée et un sol marron.
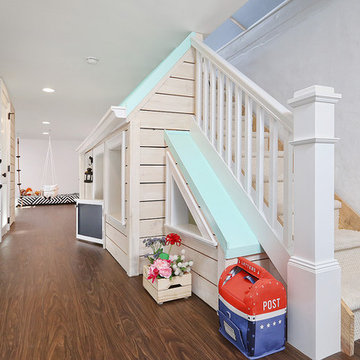
Ronnie Bruce Photography
Bellweather Construction, LLC is a trained and certified remodeling and home improvement general contractor that specializes in period-appropriate renovations and energy efficiency improvements. Bellweather's managing partner, William Giesey, has over 20 years of experience providing construction management and design services for high-quality home renovations in Philadelphia and its Main Line suburbs. Will is a BPI-certified building analyst, NARI-certified kitchen and bath remodeler, and active member of his local NARI chapter. He is the acting chairman of a local historical commission and has participated in award-winning restoration and historic preservation projects. His work has been showcased on home tours and featured in magazines.
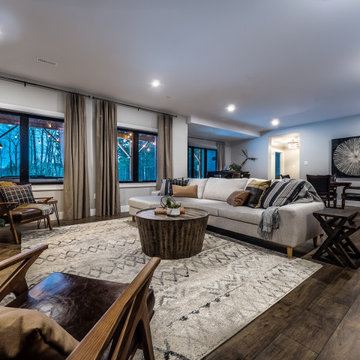
Modern farmhouse style with black and white accents and hits of warm leather.
Idée de décoration pour un grand sous-sol champêtre donnant sur l'extérieur avec un mur multicolore et parquet foncé.
Idée de décoration pour un grand sous-sol champêtre donnant sur l'extérieur avec un mur multicolore et parquet foncé.
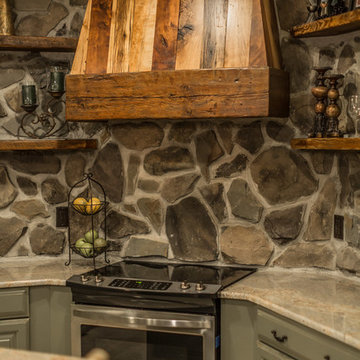
Idées déco pour un grand sous-sol campagne semi-enterré avec parquet foncé.
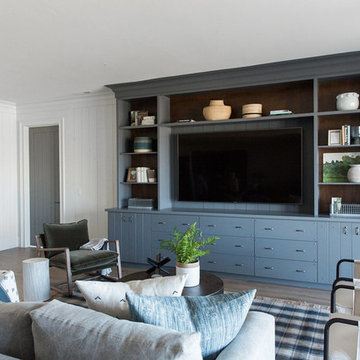
Idée de décoration pour un grand sous-sol champêtre donnant sur l'extérieur avec un mur blanc et parquet foncé.
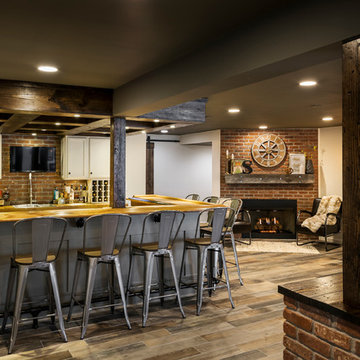
Karen Palmer Photography
Idées déco pour un grand sous-sol campagne donnant sur l'extérieur avec un mur blanc, parquet foncé, une cheminée standard, un manteau de cheminée en brique et un sol marron.
Idées déco pour un grand sous-sol campagne donnant sur l'extérieur avec un mur blanc, parquet foncé, une cheminée standard, un manteau de cheminée en brique et un sol marron.
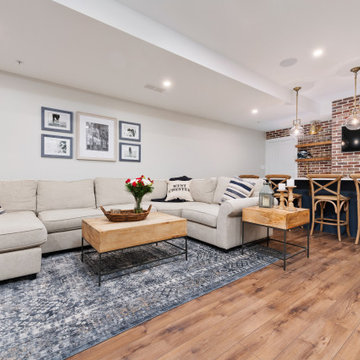
Exemple d'un sous-sol nature enterré avec un bar de salon, un mur beige, parquet foncé et un sol marron.
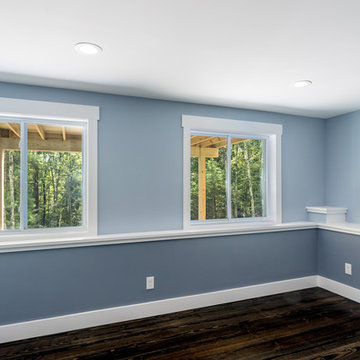
Walkout basement level features a bedroom or bonus space, family room and full bathroom.
Cette image montre un grand sous-sol rustique donnant sur l'extérieur avec un mur bleu, parquet foncé et un sol marron.
Cette image montre un grand sous-sol rustique donnant sur l'extérieur avec un mur bleu, parquet foncé et un sol marron.
Idées déco de sous-sols campagne avec parquet foncé
1