Idées déco de sous-sols campagne avec un sol en carrelage de céramique
Trier par :
Budget
Trier par:Populaires du jour
1 - 20 sur 55 photos
1 sur 3
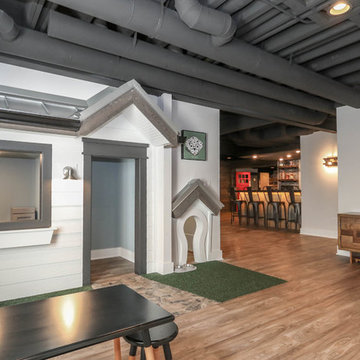
This photo was taken at DJK Custom Homes new Parker IV Eco-Smart model home in Stewart Ridge of Plainfield, Illinois.
Inspiration pour un grand sous-sol rustique enterré avec un mur blanc, un sol en carrelage de céramique et un sol marron.
Inspiration pour un grand sous-sol rustique enterré avec un mur blanc, un sol en carrelage de céramique et un sol marron.

Exemple d'un grand sous-sol nature donnant sur l'extérieur avec un sol en carrelage de céramique, un sol gris, un mur beige, une cheminée standard et un manteau de cheminée en pierre.
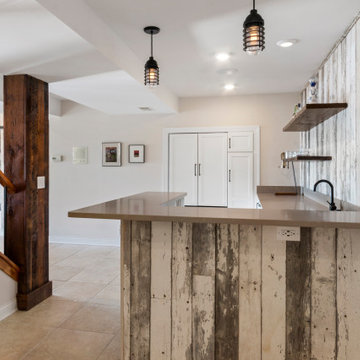
Today’s basements are much more than dark, dingy spaces or rec rooms of years ago. Because homeowners are spending more time in them, basements have evolved into lower-levels with distinctive spaces, complete with stone and marble fireplaces, sitting areas, coffee and wine bars, home theaters, over sized guest suites and bathrooms that rival some of the most luxurious resort accommodations.
Gracing the lakeshore of Lake Beulah, this homes lower-level presents a beautiful opening to the deck and offers dynamic lake views. To take advantage of the home’s placement, the homeowner wanted to enhance the lower-level and provide a more rustic feel to match the home’s main level, while making the space more functional for boating equipment and easy access to the pier and lakefront.
Jeff Auberger designed a seating area to transform into a theater room with a touch of a button. A hidden screen descends from the ceiling, offering a perfect place to relax after a day on the lake. Our team worked with a local company that supplies reclaimed barn board to add to the decor and finish off the new space. Using salvaged wood from a corn crib located in nearby Delavan, Jeff designed a charming area near the patio door that features two closets behind sliding barn doors and a bench nestled between the closets, providing an ideal spot to hang wet towels and store flip flops after a day of boating. The reclaimed barn board was also incorporated into built-in shelving alongside the fireplace and an accent wall in the updated kitchenette.
Lastly the children in this home are fans of the Harry Potter book series, so naturally, there was a Harry Potter themed cupboard under the stairs created. This cozy reading nook features Hogwartz banners and wizarding wands that would amaze any fan of the book series.
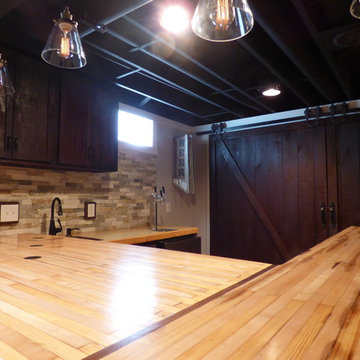
Aménagement d'un sous-sol campagne enterré et de taille moyenne avec un mur gris, un sol en carrelage de céramique et une cheminée standard.
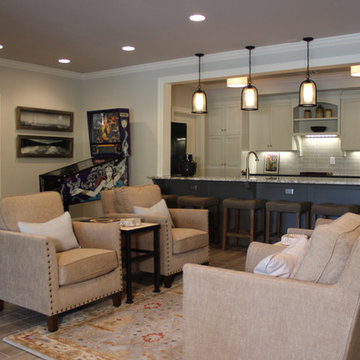
Idées déco pour un sous-sol campagne avec un mur gris et un sol en carrelage de céramique.
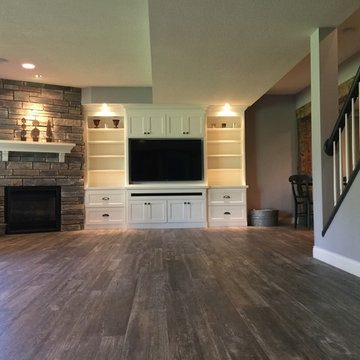
Porcelain Tile made to look like Barn Wood
Painted wood and cabinetry with Eco-Laq, a Non-toxic lacquer by Safe Coat
Cette image montre un sous-sol rustique donnant sur l'extérieur avec un sol en carrelage de céramique.
Cette image montre un sous-sol rustique donnant sur l'extérieur avec un sol en carrelage de céramique.
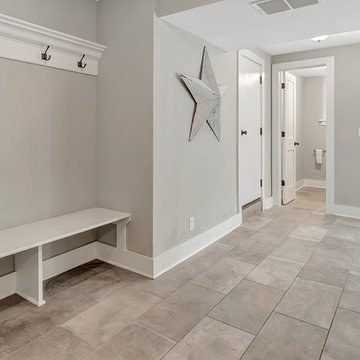
Cette photo montre un grand sous-sol nature donnant sur l'extérieur avec un mur beige, un sol en carrelage de céramique et un sol gris.
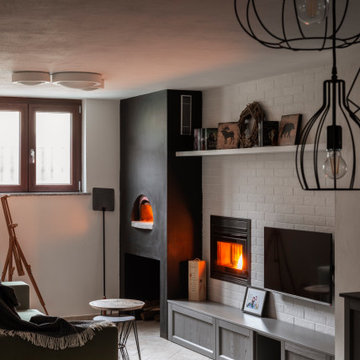
Interior re-looking di spazio taverna. L’intervento ha previsto la realizzazione di una contro parete in cartongesso con inserimento di forno pizza modello Cupolino di Alfa Pizza e termo camino a pellet modello Pellkamin di Edilkamin. La parete è stata in parte finita con vernice effetto lavagna ed in parte con piastrelle in ceramica modello Bricco di Marazzi. In primo piano sospensioni in metallo modello Ampolla di Ideal Lux. Fotografia by Giacomo Introzzi
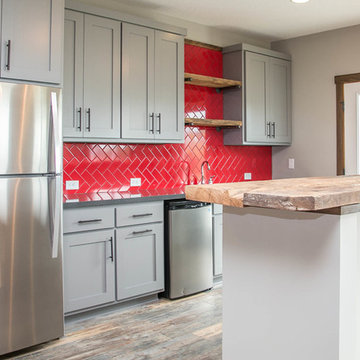
What an amazing LDK custom lower level!!! The bar, home theater, and living space make this home feel homey and unique! What do you think?!
Inspiration pour un sous-sol rustique donnant sur l'extérieur avec un mur gris, aucune cheminée et un sol en carrelage de céramique.
Inspiration pour un sous-sol rustique donnant sur l'extérieur avec un mur gris, aucune cheminée et un sol en carrelage de céramique.
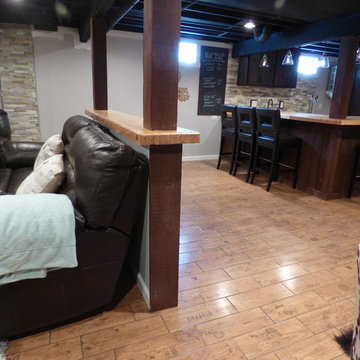
Idées déco pour un sous-sol campagne de taille moyenne et enterré avec un mur gris et un sol en carrelage de céramique.
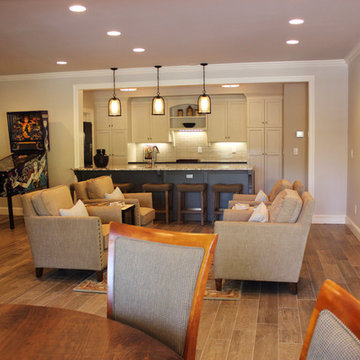
Inspiration pour un sous-sol rustique avec un mur gris et un sol en carrelage de céramique.
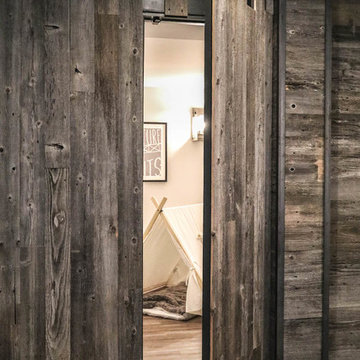
This photo was taken at DJK Custom Homes new Parker IV Eco-Smart model home in Stewart Ridge of Plainfield, Illinois.
Réalisation d'un grand sous-sol champêtre enterré avec un mur blanc, un sol en carrelage de céramique et un sol marron.
Réalisation d'un grand sous-sol champêtre enterré avec un mur blanc, un sol en carrelage de céramique et un sol marron.
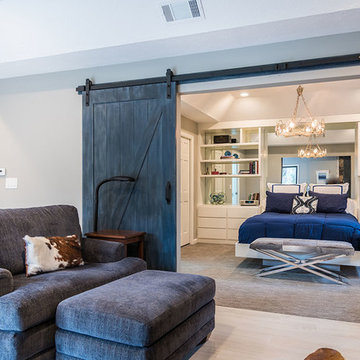
Exemple d'un grand sous-sol nature semi-enterré avec un mur bleu, un sol en carrelage de céramique, un poêle à bois, un manteau de cheminée en pierre et un sol beige.

Today’s basements are much more than dark, dingy spaces or rec rooms of years ago. Because homeowners are spending more time in them, basements have evolved into lower-levels with distinctive spaces, complete with stone and marble fireplaces, sitting areas, coffee and wine bars, home theaters, over sized guest suites and bathrooms that rival some of the most luxurious resort accommodations.
Gracing the lakeshore of Lake Beulah, this homes lower-level presents a beautiful opening to the deck and offers dynamic lake views. To take advantage of the home’s placement, the homeowner wanted to enhance the lower-level and provide a more rustic feel to match the home’s main level, while making the space more functional for boating equipment and easy access to the pier and lakefront.
Jeff Auberger designed a seating area to transform into a theater room with a touch of a button. A hidden screen descends from the ceiling, offering a perfect place to relax after a day on the lake. Our team worked with a local company that supplies reclaimed barn board to add to the decor and finish off the new space. Using salvaged wood from a corn crib located in nearby Delavan, Jeff designed a charming area near the patio door that features two closets behind sliding barn doors and a bench nestled between the closets, providing an ideal spot to hang wet towels and store flip flops after a day of boating. The reclaimed barn board was also incorporated into built-in shelving alongside the fireplace and an accent wall in the updated kitchenette.
Lastly the children in this home are fans of the Harry Potter book series, so naturally, there was a Harry Potter themed cupboard under the stairs created. This cozy reading nook features Hogwartz banners and wizarding wands that would amaze any fan of the book series.
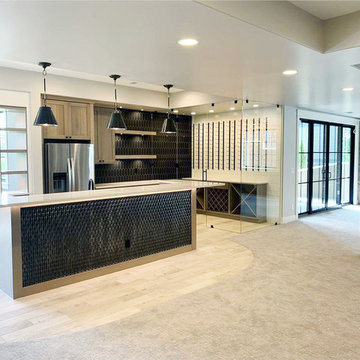
Beautiful home bar complete with industrial black pendants with antique brass accents, custom oak cabinets and white quarts counter tops.
Cette photo montre un sous-sol nature donnant sur l'extérieur avec un mur gris, un sol en carrelage de céramique et un sol beige.
Cette photo montre un sous-sol nature donnant sur l'extérieur avec un mur gris, un sol en carrelage de céramique et un sol beige.
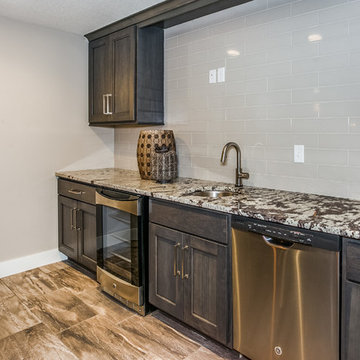
AEV Real Estate Photography
Idée de décoration pour un sous-sol champêtre avec un sol en carrelage de céramique.
Idée de décoration pour un sous-sol champêtre avec un sol en carrelage de céramique.
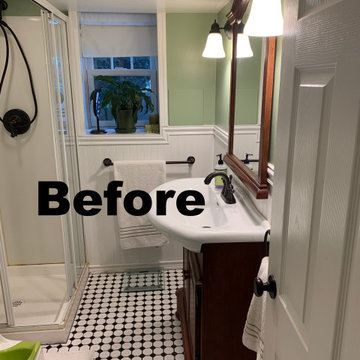
Sometimes it is fun to just update a space and make it "yours". A basement bathroom that was OK, at first glance it is fine...but after the renovation this bathroom is un-recognizable....take a look
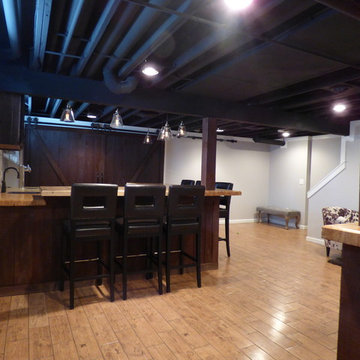
Exemple d'un sous-sol nature enterré et de taille moyenne avec un mur gris, un sol en carrelage de céramique et une cheminée standard.
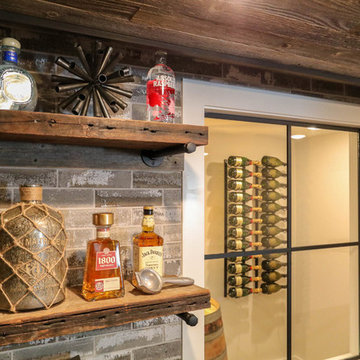
This photo was taken at DJK Custom Homes new Parker IV Eco-Smart model home in Stewart Ridge of Plainfield, Illinois.
Cette photo montre un grand sous-sol nature enterré avec un mur blanc, un sol en carrelage de céramique et un sol marron.
Cette photo montre un grand sous-sol nature enterré avec un mur blanc, un sol en carrelage de céramique et un sol marron.
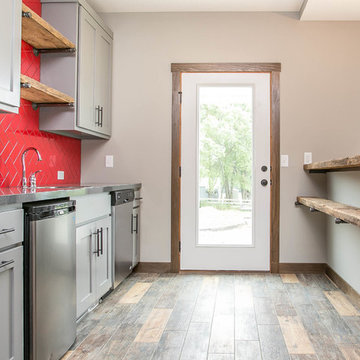
What an amazing LDK custom lower level!!! The bar, home theater, and living space make this home feel homey and unique! What do you think?!
Aménagement d'un sous-sol campagne donnant sur l'extérieur avec aucune cheminée, un sol en carrelage de céramique et un mur blanc.
Aménagement d'un sous-sol campagne donnant sur l'extérieur avec aucune cheminée, un sol en carrelage de céramique et un mur blanc.
Idées déco de sous-sols campagne avec un sol en carrelage de céramique
1