Idées déco de sous-sols campagne semi-enterrés
Trier par :
Budget
Trier par:Populaires du jour
101 - 120 sur 310 photos
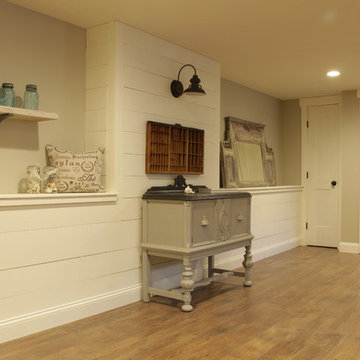
Photo Credit: N. Leonard
Idées déco pour un grand sous-sol campagne semi-enterré avec un mur gris, sol en stratifié, aucune cheminée et un sol marron.
Idées déco pour un grand sous-sol campagne semi-enterré avec un mur gris, sol en stratifié, aucune cheminée et un sol marron.
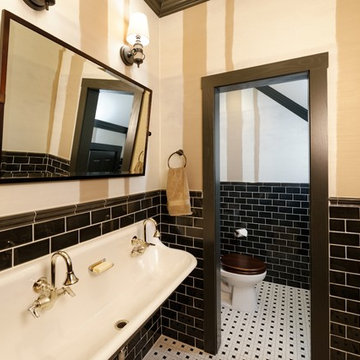
Jason Miller, Pixelate, LTD
Cette image montre un grand sous-sol rustique semi-enterré avec un mur marron, moquette, une cheminée standard, un manteau de cheminée en pierre et un sol beige.
Cette image montre un grand sous-sol rustique semi-enterré avec un mur marron, moquette, une cheminée standard, un manteau de cheminée en pierre et un sol beige.
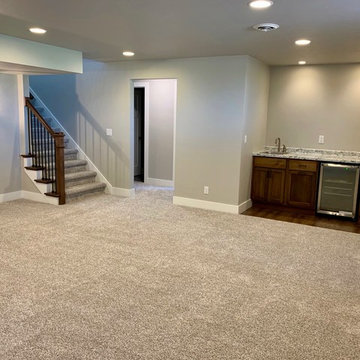
The lower level features a finished rec room, bedroom, and bathroom. The rec room includes a wet bar with a mini-fridge and a beautiful designed open rail staircase on the last 4 steps.
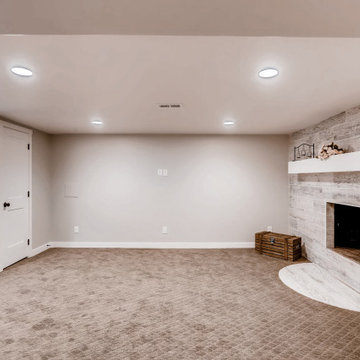
Gorgeous seating area with designer carpeting.
Cette photo montre un sous-sol nature semi-enterré et de taille moyenne avec un bar de salon, un mur gris, moquette, une cheminée standard, un manteau de cheminée en carrelage et un sol multicolore.
Cette photo montre un sous-sol nature semi-enterré et de taille moyenne avec un bar de salon, un mur gris, moquette, une cheminée standard, un manteau de cheminée en carrelage et un sol multicolore.
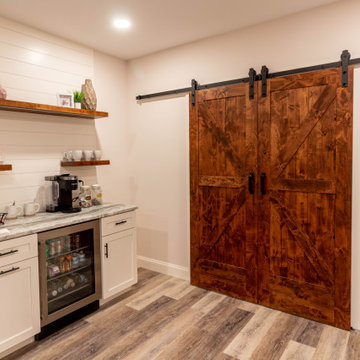
Réalisation d'un sous-sol champêtre semi-enterré et de taille moyenne avec un bar de salon, un mur blanc, un sol en vinyl, un sol marron et du lambris de bois.
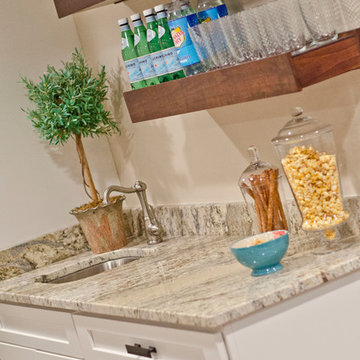
Dana Steinecker Photography, www.danasteineckerphotography.com
Réalisation d'un sous-sol champêtre semi-enterré et de taille moyenne avec un mur beige, un sol en carrelage de porcelaine et aucune cheminée.
Réalisation d'un sous-sol champêtre semi-enterré et de taille moyenne avec un mur beige, un sol en carrelage de porcelaine et aucune cheminée.
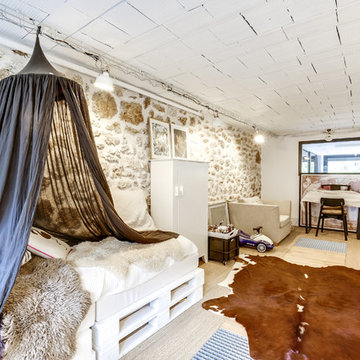
Crédit photo: MEERO
Aménagement d'un sous-sol campagne semi-enterré avec un mur blanc et aucune cheminée.
Aménagement d'un sous-sol campagne semi-enterré avec un mur blanc et aucune cheminée.
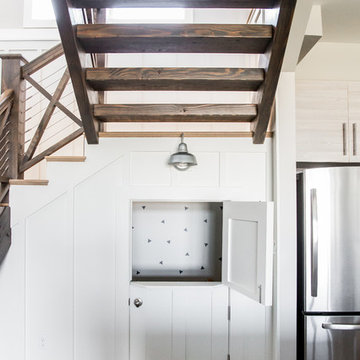
Idée de décoration pour un grand sous-sol champêtre semi-enterré avec un mur blanc, sol en béton ciré et une cheminée standard.
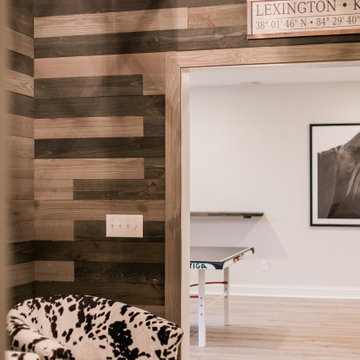
Inspiration pour un grand sous-sol rustique semi-enterré avec un mur beige, un sol en vinyl, une cheminée d'angle, un manteau de cheminée en pierre et un sol beige.
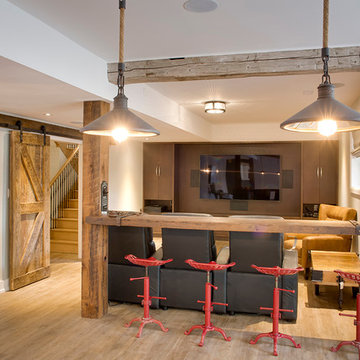
This stunning bungalow with fully finished basement features a large Muskoka room with vaulted ceiling, full glass enclosure, wood fireplace, and retractable glass wall that opens to the main house. There are spectacular finishes throughout the home. One very unique part of the build is a comprehensive home automation system complete with back up generator and Tesla charging station in the garage.
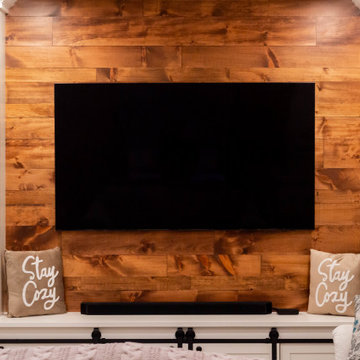
Réalisation d'un sous-sol champêtre semi-enterré et de taille moyenne avec un bar de salon, un mur blanc, un sol en vinyl, un sol marron et du lambris de bois.
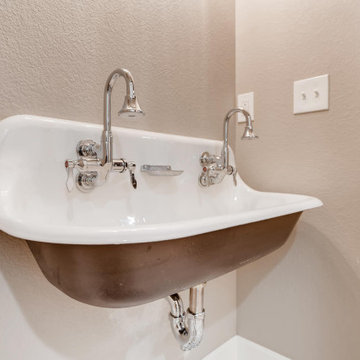
Refreshing Modern Farmhouse design keeps this basement feeling fresh.
Idée de décoration pour un sous-sol champêtre semi-enterré et de taille moyenne avec un bar de salon, un mur blanc, moquette, un sol beige et du lambris de bois.
Idée de décoration pour un sous-sol champêtre semi-enterré et de taille moyenne avec un bar de salon, un mur blanc, moquette, un sol beige et du lambris de bois.
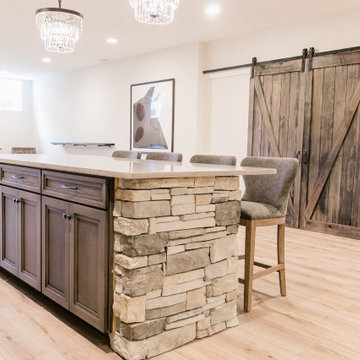
Exemple d'un grand sous-sol nature semi-enterré avec un mur beige, un sol en vinyl, une cheminée d'angle, un manteau de cheminée en pierre et un sol beige.
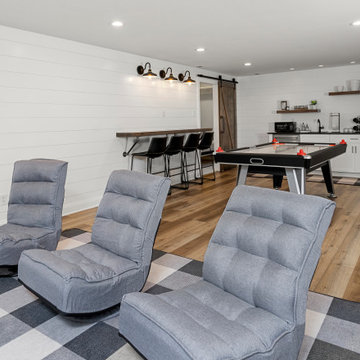
This farmhouse style home was already lovely and inviting. We just added some finishing touches in the kitchen and expanded and enhanced the basement. In the kitchen we enlarged the center island so that it is now five-feet-wide. We rebuilt the sides, added the cross-back, “x”, design to each end and installed new fixtures. We also installed new counters and painted all the cabinetry. Already the center of the home’s everyday living and entertaining, there’s now even more space for gathering. We expanded the already finished basement to include a main room with kitchenet, a multi-purpose/guestroom with a murphy bed, full bathroom, and a home theatre. The COREtec vinyl flooring is waterproof and strong enough to take the beating of everyday use. In the main room, the ship lap walls and farmhouse lantern lighting coordinates beautifully with the vintage farmhouse tuxedo bathroom. Who needs to go out to the movies with a home theatre like this one? With tiered seating for six, featuring reclining chair on platforms, tray ceiling lighting and theatre sconces, this is the perfect spot for family movie night!
Rudloff Custom Builders has won Best of Houzz for Customer Service in 2014, 2015, 2016, 2017, 2019, 2020, and 2021. We also were voted Best of Design in 2016, 2017, 2018, 2019, 2020, and 2021, which only 2% of professionals receive. Rudloff Custom Builders has been featured on Houzz in their Kitchen of the Week, What to Know About Using Reclaimed Wood in the Kitchen as well as included in their Bathroom WorkBook article. We are a full service, certified remodeling company that covers all of the Philadelphia suburban area. This business, like most others, developed from a friendship of young entrepreneurs who wanted to make a difference in their clients’ lives, one household at a time. This relationship between partners is much more than a friendship. Edward and Stephen Rudloff are brothers who have renovated and built custom homes together paying close attention to detail. They are carpenters by trade and understand concept and execution. Rudloff Custom Builders will provide services for you with the highest level of professionalism, quality, detail, punctuality and craftsmanship, every step of the way along our journey together.
Specializing in residential construction allows us to connect with our clients early in the design phase to ensure that every detail is captured as you imagined. One stop shopping is essentially what you will receive with Rudloff Custom Builders from design of your project to the construction of your dreams, executed by on-site project managers and skilled craftsmen. Our concept: envision our client’s ideas and make them a reality. Our mission: CREATING LIFETIME RELATIONSHIPS BUILT ON TRUST AND INTEGRITY.
Photo Credit: Linda McManus Images
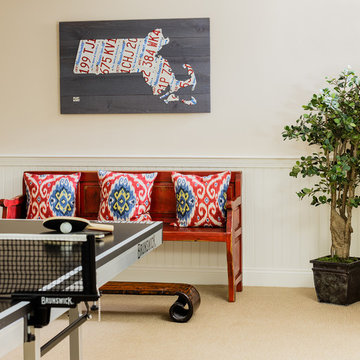
Photo by Michael J. Lee
Inspiration pour un grand sous-sol rustique semi-enterré avec un mur beige, moquette, aucune cheminée et un sol beige.
Inspiration pour un grand sous-sol rustique semi-enterré avec un mur beige, moquette, aucune cheminée et un sol beige.
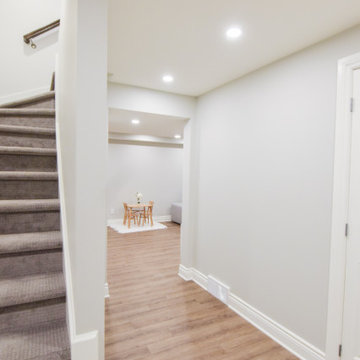
This basement was completely finished and decorated for a young family with kids complete with full bathroom, California Closets, a family room area and a playroom
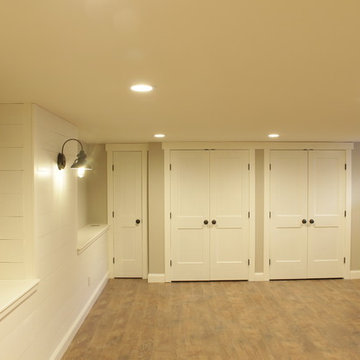
The finished basement showing the ship lap and the great closets. Love the barn light too.
Photo Credit: N. Leonard
Inspiration pour un grand sous-sol rustique semi-enterré avec un mur beige, sol en stratifié, aucune cheminée et un sol marron.
Inspiration pour un grand sous-sol rustique semi-enterré avec un mur beige, sol en stratifié, aucune cheminée et un sol marron.
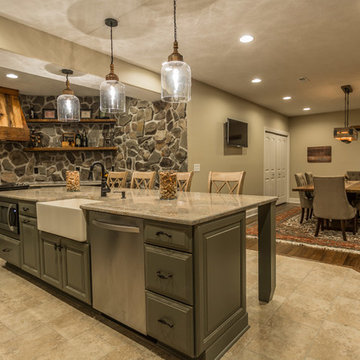
Cette image montre un grand sous-sol rustique semi-enterré avec parquet foncé.
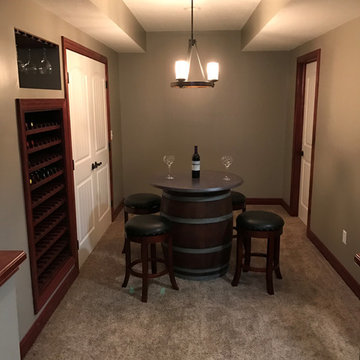
wine room with whiskey barrel table
Idées déco pour un grand sous-sol campagne semi-enterré avec un mur gris et moquette.
Idées déco pour un grand sous-sol campagne semi-enterré avec un mur gris et moquette.
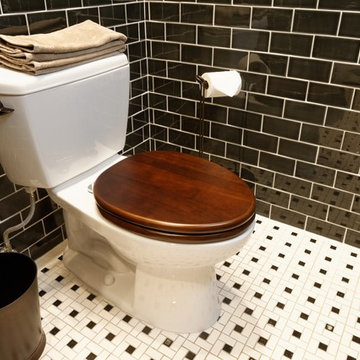
Jason Miller, Pixelate, LTD
Cette photo montre un grand sous-sol nature semi-enterré avec un mur marron, moquette, une cheminée standard, un manteau de cheminée en pierre et un sol beige.
Cette photo montre un grand sous-sol nature semi-enterré avec un mur marron, moquette, une cheminée standard, un manteau de cheminée en pierre et un sol beige.
Idées déco de sous-sols campagne semi-enterrés
6