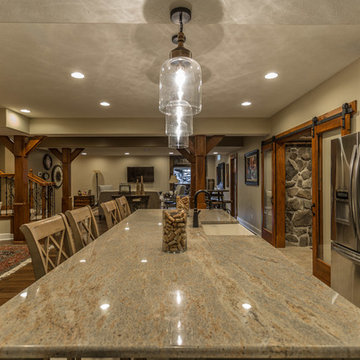Idées déco de sous-sols campagne semi-enterrés
Trier par:Populaires du jour
161 - 180 sur 307 photos
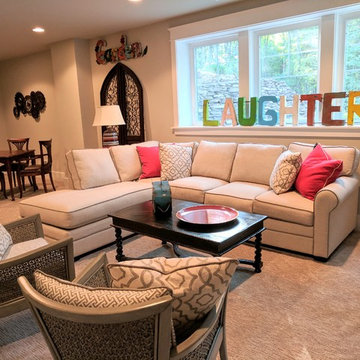
Idées déco pour un sous-sol campagne semi-enterré avec un mur gris, moquette et un sol beige.
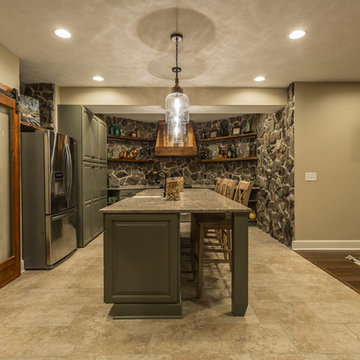
Réalisation d'un grand sous-sol champêtre semi-enterré avec parquet foncé.
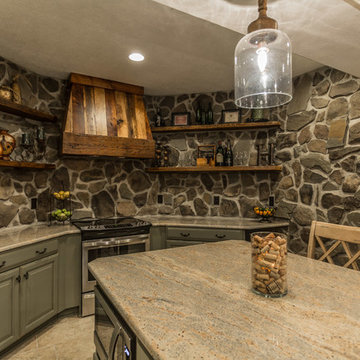
Inspiration pour un grand sous-sol rustique semi-enterré avec parquet foncé.
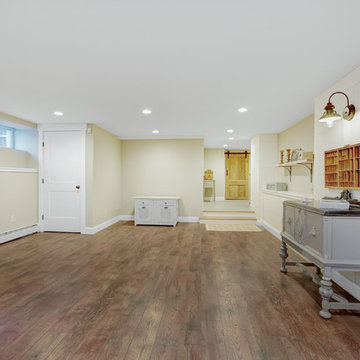
Photo Credit: Michelle Pais Signature Realty agency
Exemple d'un grand sous-sol nature semi-enterré avec un mur gris, sol en stratifié, aucune cheminée et un sol marron.
Exemple d'un grand sous-sol nature semi-enterré avec un mur gris, sol en stratifié, aucune cheminée et un sol marron.
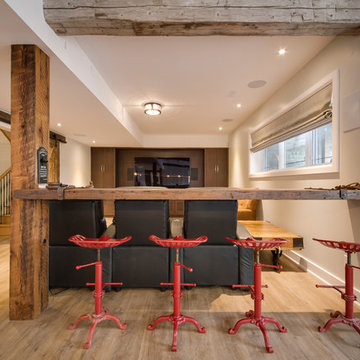
This stunning bungalow with fully finished basement features a large Muskoka room with vaulted ceiling, full glass enclosure, wood fireplace, and retractable glass wall that opens to the main house. There are spectacular finishes throughout the home. One very unique part of the build is a comprehensive home automation system complete with back up generator and Tesla charging station in the garage.
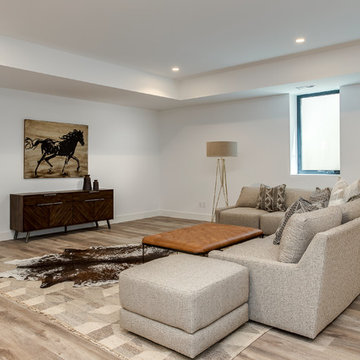
Aménagement d'un très grand sous-sol campagne semi-enterré avec un mur blanc, parquet clair et un sol marron.
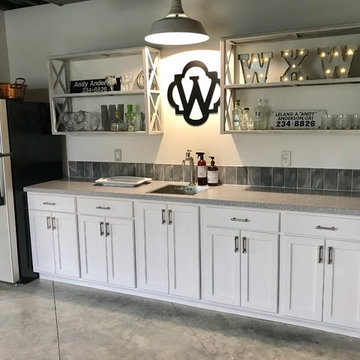
Benjamin Moore Winter White cabinet and wall paint. Laminate countertops with ceramic tile backsplash. Open shelving made of reclaimed wood available through White x White. Vintage warehouse pendant light.
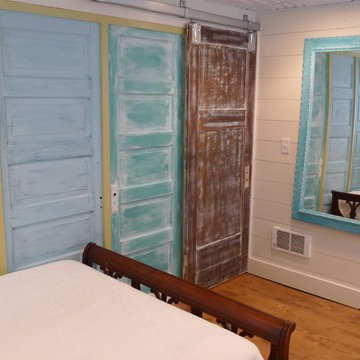
Penny Lane Home Builders
Cette image montre un petit sous-sol rustique semi-enterré avec un mur blanc.
Cette image montre un petit sous-sol rustique semi-enterré avec un mur blanc.
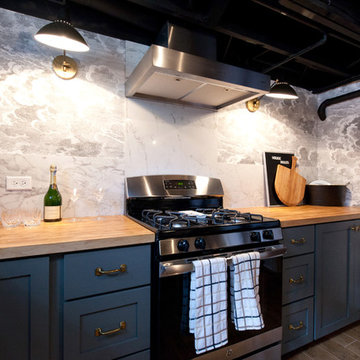
Beautifully renovated basement kitchen with exposed black ceilings, butcher block counters, and grey cabinets.
Meyer Design
Photos: Jody Kmetz
Exemple d'un sous-sol nature semi-enterré et de taille moyenne avec un mur gris, parquet clair, un sol marron, un bar de salon, poutres apparentes et du papier peint.
Exemple d'un sous-sol nature semi-enterré et de taille moyenne avec un mur gris, parquet clair, un sol marron, un bar de salon, poutres apparentes et du papier peint.
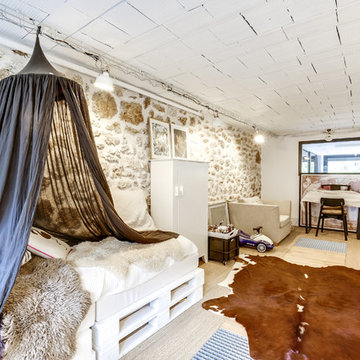
Crédit photo: MEERO
Aménagement d'un sous-sol campagne semi-enterré avec un mur blanc et aucune cheminée.
Aménagement d'un sous-sol campagne semi-enterré avec un mur blanc et aucune cheminée.

Exemple d'un petit sous-sol nature semi-enterré avec un mur blanc, sol en stratifié, aucune cheminée et un sol beige.
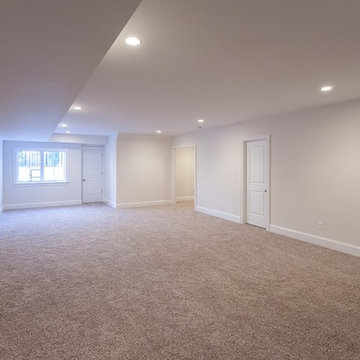
Cette photo montre un sous-sol nature semi-enterré avec un mur beige, moquette et un sol beige.
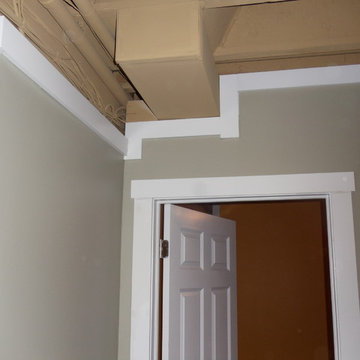
Aménagement d'un sous-sol campagne semi-enterré et de taille moyenne avec un mur beige, parquet foncé et aucune cheminée.
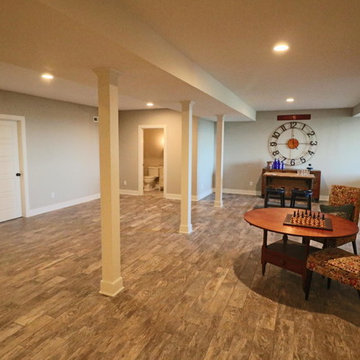
2016 Showcase of Homes Luxury Award Winning Home by La Femme Home Builders, LLC
Réalisation d'un grand sous-sol champêtre semi-enterré avec un mur beige et un sol en carrelage de porcelaine.
Réalisation d'un grand sous-sol champêtre semi-enterré avec un mur beige et un sol en carrelage de porcelaine.
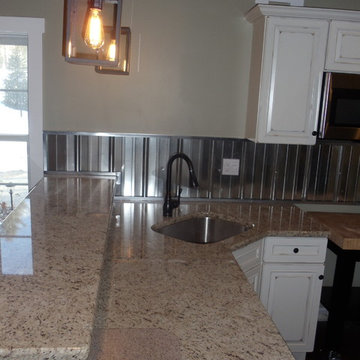
Idées déco pour un sous-sol campagne semi-enterré et de taille moyenne avec un mur beige, parquet foncé et aucune cheminée.
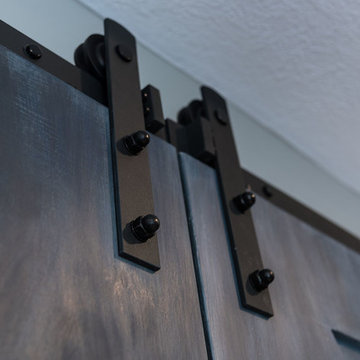
Exemple d'un grand sous-sol nature semi-enterré avec un mur gris, moquette, aucune cheminée et un sol beige.
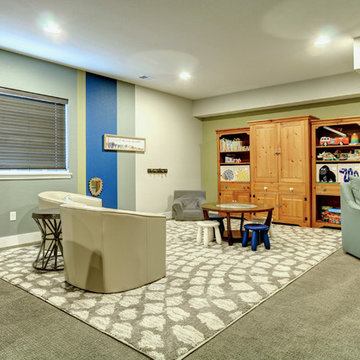
Cette photo montre un grand sous-sol nature semi-enterré avec un mur multicolore, moquette, aucune cheminée et un sol gris.
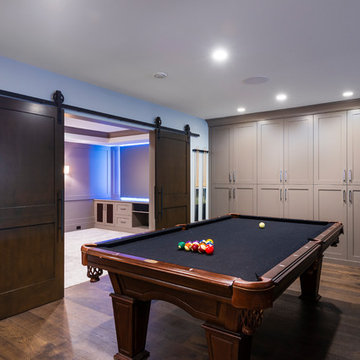
photography: Paul Grdina
Aménagement d'un grand sous-sol campagne semi-enterré avec un mur blanc, un sol en bois brun et un sol marron.
Aménagement d'un grand sous-sol campagne semi-enterré avec un mur blanc, un sol en bois brun et un sol marron.
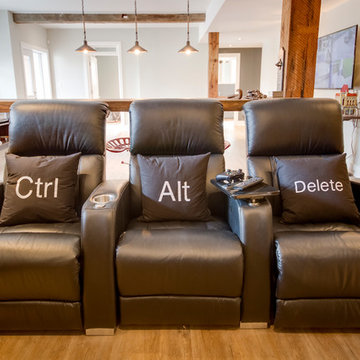
This stunning bungalow with fully finished basement features a large Muskoka room with vaulted ceiling, full glass enclosure, wood fireplace, and retractable glass wall that opens to the main house. There are spectacular finishes throughout the home. One very unique part of the build is a comprehensive home automation system complete with backup generator and Tesla charging station in the garage.
Idées déco de sous-sols campagne semi-enterrés
9
