Idées déco de sous-sols classiques avec moquette
Trier par :
Budget
Trier par:Populaires du jour
101 - 120 sur 5 984 photos
1 sur 3
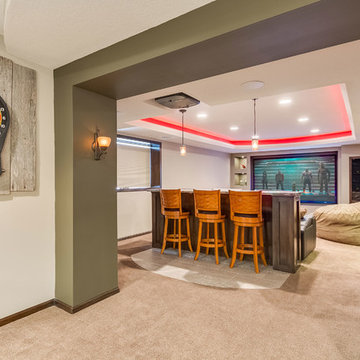
©Finished Basement Company
Aménagement d'un sous-sol classique semi-enterré et de taille moyenne avec un mur beige, moquette, une cheminée standard, un manteau de cheminée en pierre et un sol marron.
Aménagement d'un sous-sol classique semi-enterré et de taille moyenne avec un mur beige, moquette, une cheminée standard, un manteau de cheminée en pierre et un sol marron.
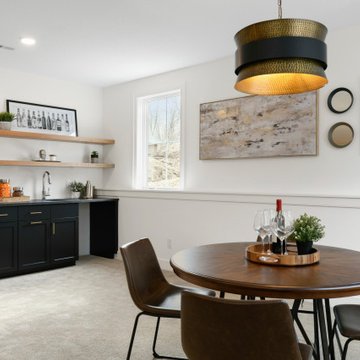
Pillar Homes Spring Preview 2020 - Spacecrafting Photography
Idée de décoration pour un sous-sol tradition semi-enterré et de taille moyenne avec un mur blanc, moquette et un sol beige.
Idée de décoration pour un sous-sol tradition semi-enterré et de taille moyenne avec un mur blanc, moquette et un sol beige.
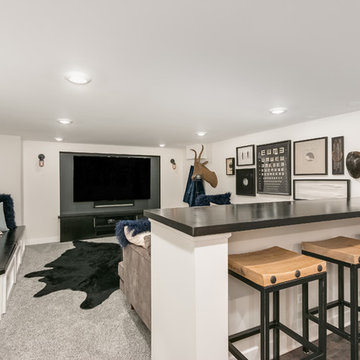
Finished Basement Company
Cette image montre un sous-sol traditionnel enterré avec un mur blanc, moquette et un sol gris.
Cette image montre un sous-sol traditionnel enterré avec un mur blanc, moquette et un sol gris.
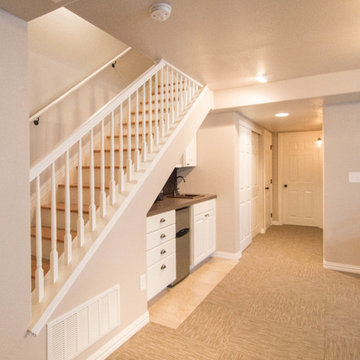
Cette image montre un petit sous-sol traditionnel enterré avec un mur marron, moquette et aucune cheminée.
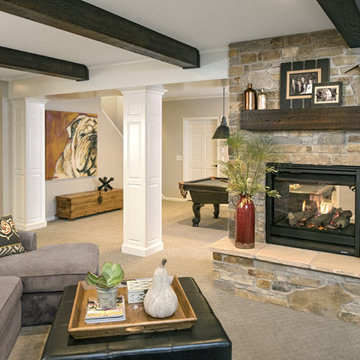
Idée de décoration pour un grand sous-sol tradition semi-enterré avec moquette, une cheminée standard, un manteau de cheminée en pierre et un sol gris.
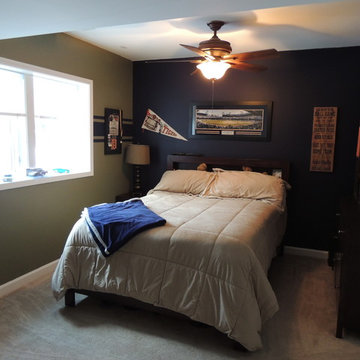
Inspiration pour un sous-sol traditionnel semi-enterré et de taille moyenne avec un mur multicolore, moquette et aucune cheminée.
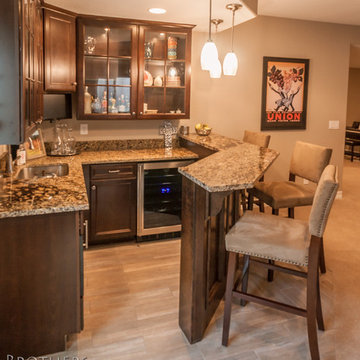
Great room with coffered ceiling with crown molding and rope lighting, entertainment area with arched, recessed , TV space, pool table area, walk behind wet bar with corner L-shaped back bar and coffered ceiling detail; exercise room/bedroom; 9’ desk/study center with Aristokraft base cabinetry only and ‘Formica’ brand (www.formica.com) laminate countertop installed adjacent to stairway, closet and double glass door entry; dual access ¾ bathroom, unfinished mechanical room and unfinished storage room; Note: (2) coffered ceilings with crown molding and rope lighting and (1) coffered ceiling detail outlining walk behind wet bar included in project; Photo: Andrew J Hathaway, Brothers Construction
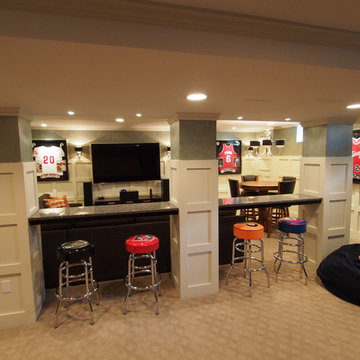
Luxury sports themed basement
Idées déco pour un très grand sous-sol classique enterré avec moquette, un mur blanc, aucune cheminée et un sol beige.
Idées déco pour un très grand sous-sol classique enterré avec moquette, un mur blanc, aucune cheminée et un sol beige.
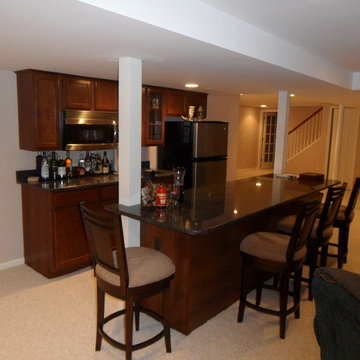
Idées déco pour un sous-sol classique enterré et de taille moyenne avec un mur beige, moquette et aucune cheminée.
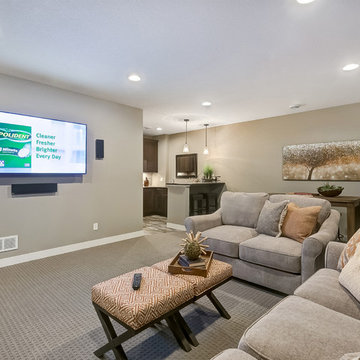
Inspiration pour un sous-sol traditionnel enterré et de taille moyenne avec un mur beige, moquette, aucune cheminée et un sol beige.
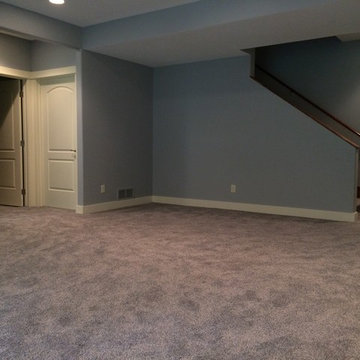
Inspiration pour un grand sous-sol traditionnel donnant sur l'extérieur avec un mur gris, moquette et aucune cheminée.
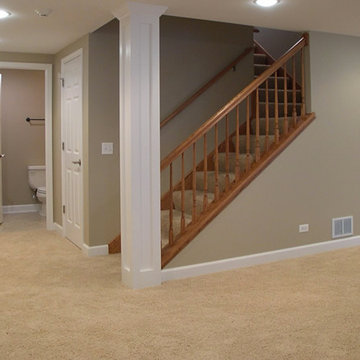
Aménagement d'un sous-sol classique de taille moyenne avec un mur beige et moquette.
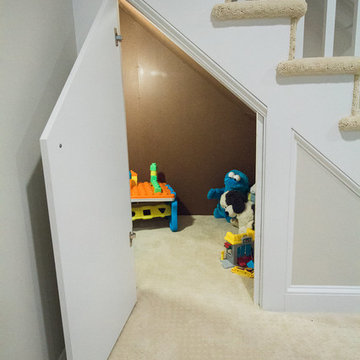
Aménagement d'un sous-sol classique de taille moyenne et semi-enterré avec un mur beige, moquette et aucune cheminée.
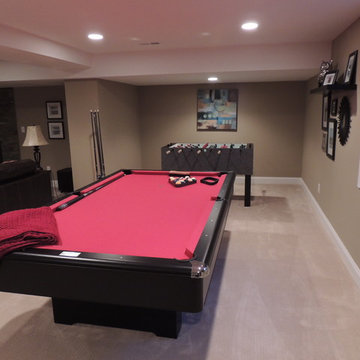
Idée de décoration pour un sous-sol tradition semi-enterré et de taille moyenne avec un mur beige, moquette et aucune cheminée.
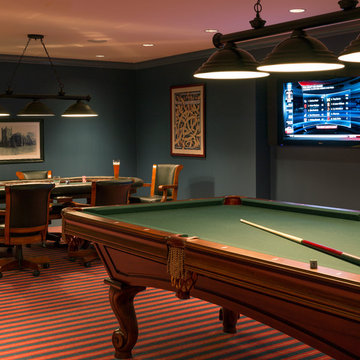
Photography by Richard Mandelkorn
Inspiration pour un sous-sol traditionnel enterré avec un mur vert, moquette et un sol multicolore.
Inspiration pour un sous-sol traditionnel enterré avec un mur vert, moquette et un sol multicolore.
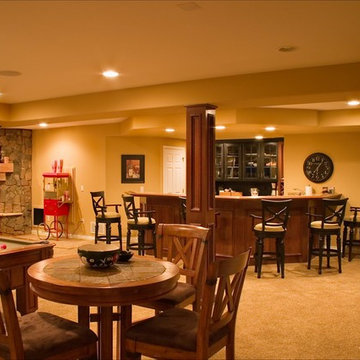
Photo By: Brothers Construction
Idées déco pour un grand sous-sol classique donnant sur l'extérieur avec un mur jaune, moquette, une cheminée d'angle et un manteau de cheminée en pierre.
Idées déco pour un grand sous-sol classique donnant sur l'extérieur avec un mur jaune, moquette, une cheminée d'angle et un manteau de cheminée en pierre.
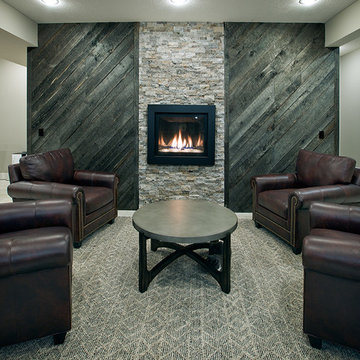
Cette image montre un grand sous-sol traditionnel donnant sur l'extérieur avec un mur gris, moquette, une cheminée standard, un manteau de cheminée en pierre et un sol multicolore.
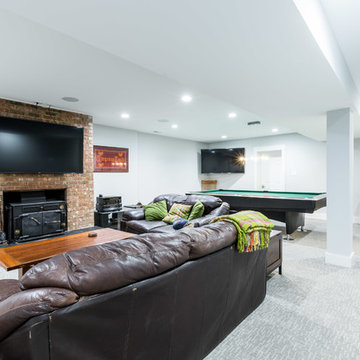
Idée de décoration pour un sous-sol tradition enterré et de taille moyenne avec un mur gris, moquette, une cheminée standard, un manteau de cheminée en brique et un sol gris.
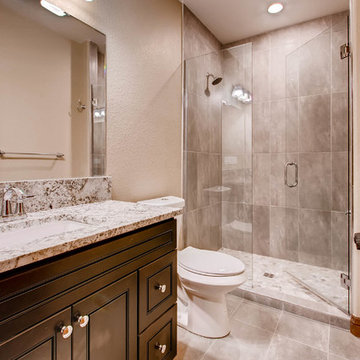
This basement space offers custom rock walls and handcrafted wood finished. Both entertainment and living space, this basement is a great mix of contemporary and rustic style.
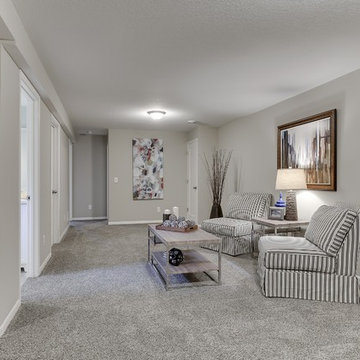
Total remodel of a rambler including finishing the basement. We moved the kitchen to a new location, added a large kitchen window above the sink and created an island with space for seating. Hardwood flooring on the main level, added a master bathroom, and remodeled the main bathroom. with a family room, wet bar, laundry closet, bedrooms, and a bathroom.
Idées déco de sous-sols classiques avec moquette
6