Idées déco de sous-sols classiques avec un mur gris
Trier par :
Budget
Trier par:Populaires du jour
121 - 140 sur 4 433 photos
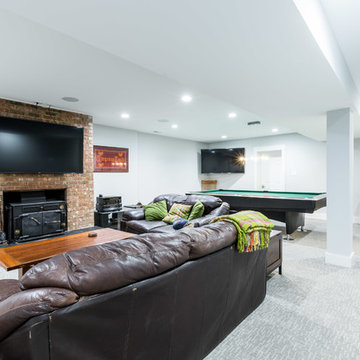
Idée de décoration pour un sous-sol tradition enterré et de taille moyenne avec un mur gris, moquette, une cheminée standard, un manteau de cheminée en brique et un sol gris.
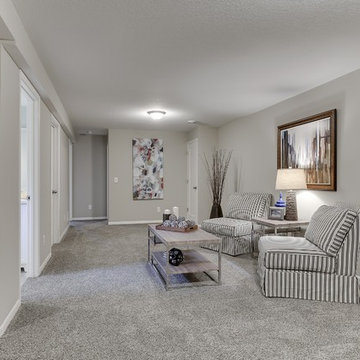
Total remodel of a rambler including finishing the basement. We moved the kitchen to a new location, added a large kitchen window above the sink and created an island with space for seating. Hardwood flooring on the main level, added a master bathroom, and remodeled the main bathroom. with a family room, wet bar, laundry closet, bedrooms, and a bathroom.
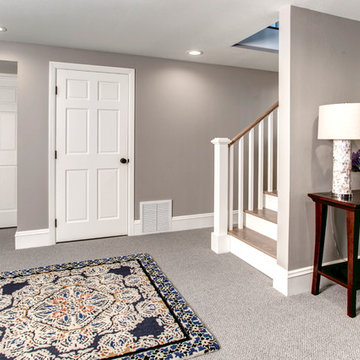
Cette image montre un sous-sol traditionnel avec un mur gris, moquette, une cheminée standard et un sol gris.
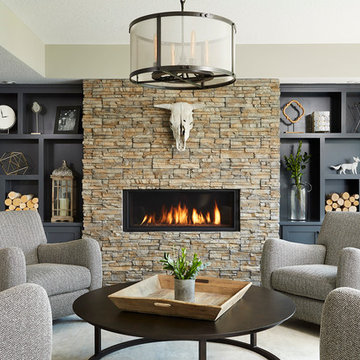
Newly finished basement lounge: 297sf. Fireplace: Marquis Collection Infinite 42" with Reflective Lining, Fireplace Stone: Eldorado Nantucket Stacked Stone, Custom Cabinets and Shelves painted Sherwin Williams Iron Ore SW7069, Flooring: LVT Plank, Coretec Plus-Hudson Valley Oak 7", Custom Area Rug: Fabrica - Angelico, color - Honesty, Lounge Walls: Sherwin Williams Mindful Gray SW7016, Chairs: Client provided, Coffee Table: Restoration hardware - Mercer Table, Chandelier: Restoration Hardware - Riveted Mesh Pendant. Alyssa Lee Photography
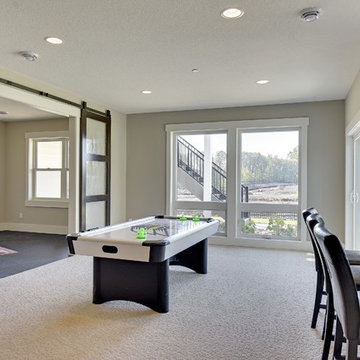
Spacecrafting
Idées déco pour un grand sous-sol classique donnant sur l'extérieur avec un mur gris, moquette, une cheminée standard, un manteau de cheminée en pierre et un sol gris.
Idées déco pour un grand sous-sol classique donnant sur l'extérieur avec un mur gris, moquette, une cheminée standard, un manteau de cheminée en pierre et un sol gris.
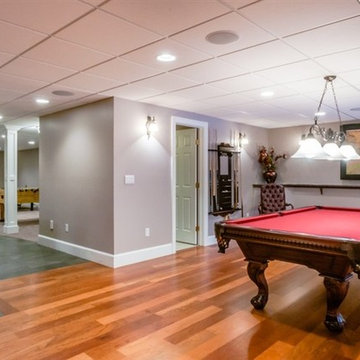
Idée de décoration pour un grand sous-sol tradition enterré avec un mur gris et un sol en bois brun.
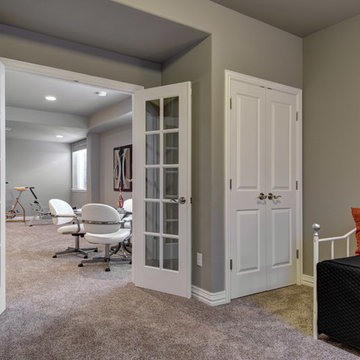
Basement bedroom with french doors. ©Finished Basement Company
Idées déco pour un sous-sol classique semi-enterré et de taille moyenne avec un mur gris, moquette, aucune cheminée et un sol beige.
Idées déco pour un sous-sol classique semi-enterré et de taille moyenne avec un mur gris, moquette, aucune cheminée et un sol beige.
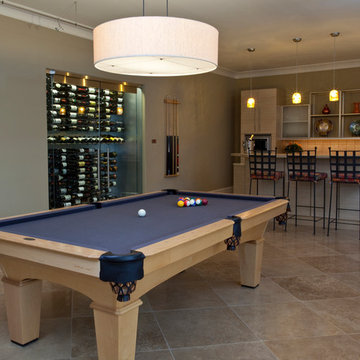
This basement level entertainment area includes a glass enclosed wine cellar that inhabits the same footprint of a large closet. This home has ample storage space so a single large closet was sacrificed to make way for this beautiful wine cellar.
Christina Wedge Photography
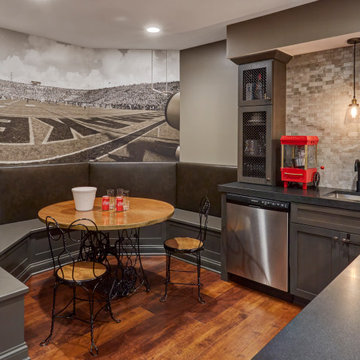
Idée de décoration pour un sous-sol tradition avec un mur gris, parquet foncé et un sol marron.
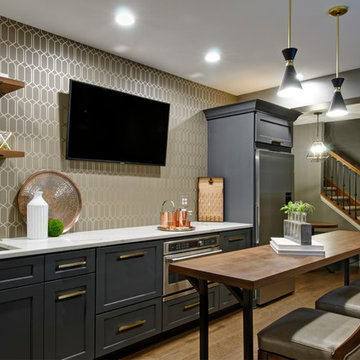
Basement Concept - Bar, home gym, electric fireplace, open shelving, reading nook in Westerville
Idée de décoration pour un grand sous-sol tradition enterré avec un sol en bois brun, un mur gris, une cheminée standard, un manteau de cheminée en pierre et un sol marron.
Idée de décoration pour un grand sous-sol tradition enterré avec un sol en bois brun, un mur gris, une cheminée standard, un manteau de cheminée en pierre et un sol marron.
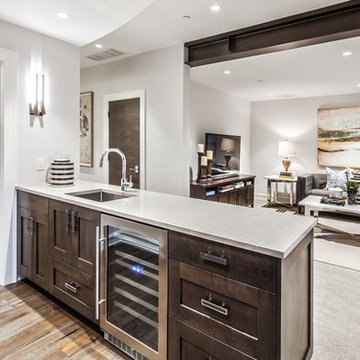
Idée de décoration pour un grand sous-sol tradition enterré avec un mur gris, parquet foncé, aucune cheminée et un sol marron.
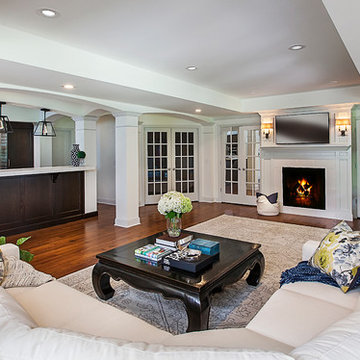
What was once an empty unfinished 2,400 sq. ft. basement is now a luxurious entertaining space. This newly renovated walkout basement features segmental arches that bring architecture and character. In the basement bar, the modern antique mirror tile backsplash runs countertop to ceiling. Two inch thick marble countertops give a strong presence. Beautiful dark Java Wood-Mode cabinets with a transitional style door finish off the bar area. New appliances such an ice maker, dishwasher, and a beverage refrigerator have been installed and add contemporary function. Unique pendant lights with crystal bulbs add to the bling that sets this bar apart.The entertainment experience is rounded out with the addition of a game area and a TV viewing area, complete with a direct vent fireplace. Mirrored French doors flank the fireplace opening into small closets. The dining area design is the embodiment of leisure and modern sophistication, as the engineered hickory hardwood carries through the finished basement and ties the look together. The basement exercise room is finished off with paneled wood plank walls and home gym horsemats for the flooring. The space will welcome guests and serve as a luxurious retreat for friends and family for years to come. Photos by Garland Photography
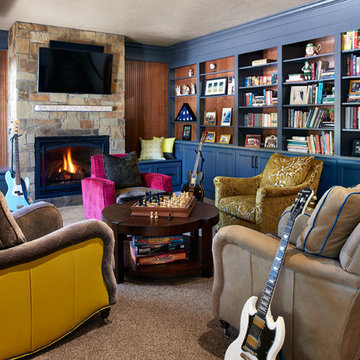
We moved the fireplace in this lower level activity center, then added bold cabinetry and even bolder custom furniture!!
Photo:Ron Ruscio
Idée de décoration pour un très grand sous-sol tradition donnant sur l'extérieur avec moquette, une cheminée standard, un manteau de cheminée en pierre et un mur gris.
Idée de décoration pour un très grand sous-sol tradition donnant sur l'extérieur avec moquette, une cheminée standard, un manteau de cheminée en pierre et un mur gris.
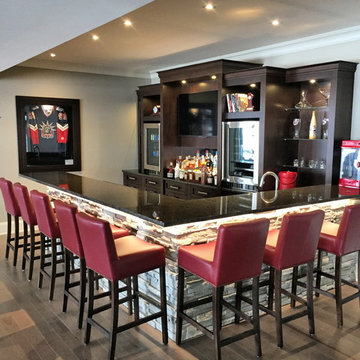
Custom built sports bar with glass shelves.
Réalisation d'un sous-sol tradition enterré et de taille moyenne avec un mur gris, un sol marron et parquet foncé.
Réalisation d'un sous-sol tradition enterré et de taille moyenne avec un mur gris, un sol marron et parquet foncé.
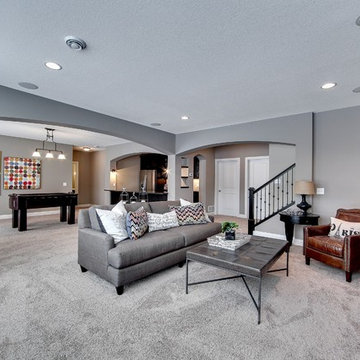
Open plan basement with architectural archways. Stone fireplace and sitting space.
Photography by Spacecrafting
Exemple d'un grand sous-sol chic donnant sur l'extérieur avec un mur gris, moquette, une cheminée standard et un manteau de cheminée en pierre.
Exemple d'un grand sous-sol chic donnant sur l'extérieur avec un mur gris, moquette, une cheminée standard et un manteau de cheminée en pierre.

Réalisation d'un grand sous-sol tradition donnant sur l'extérieur avec un mur gris, un sol en bois brun, un sol marron, salle de jeu, une cheminée standard, un manteau de cheminée en carrelage et un plafond décaissé.
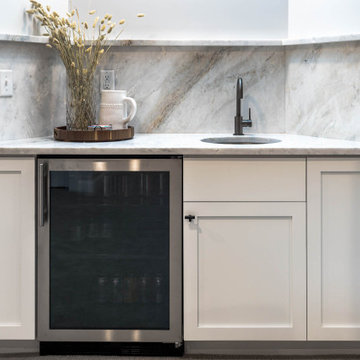
Cette image montre un sous-sol traditionnel semi-enterré et de taille moyenne avec un bar de salon, un mur gris, moquette et un sol gris.
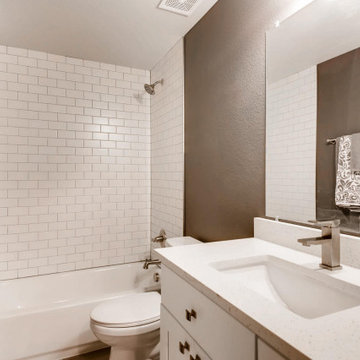
Basement bathroom.
Idées déco pour un sous-sol classique semi-enterré et de taille moyenne avec salle de cinéma, un mur gris, moquette et un sol gris.
Idées déco pour un sous-sol classique semi-enterré et de taille moyenne avec salle de cinéma, un mur gris, moquette et un sol gris.
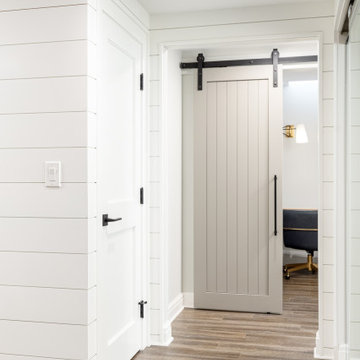
This Huntington Woods lower level renovation was recently finished in September of 2019. Created for a busy family of four, we designed the perfect getaway complete with custom millwork throughout, a complete gym, spa bathroom, craft room, laundry room, and most importantly, entertaining and living space.
From the main floor, a single pane glass door and decorative wall sconce invites us down. The patterned carpet runner and custom metal railing leads to handmade shiplap and millwork to create texture and depth. The reclaimed wood entertainment center allows for the perfect amount of storage and display. Constructed of wire brushed white oak, it becomes the focal point of the living space.
It’s easy to come downstairs and relax at the eye catching reclaimed wood countertop and island, with undercounter refrigerator and wine cooler to serve guests. Our gym contains a full length wall of glass, complete with rubber flooring, reclaimed wall paneling, and custom metalwork for shelving.
The office/craft room is concealed behind custom sliding barn doors, a perfect spot for our homeowner to write while the kids can use the Dekton countertops for crafts. The spa bathroom has heated floors, a steam shower, full surround lighting and a custom shower frame system to relax in total luxury. Our laundry room is whimsical and fresh, with rustic plank herringbone tile.
With this space layout and renovation, the finished basement is designed to be a perfect spot to entertain guests, watch a movie with the kids or even date night!
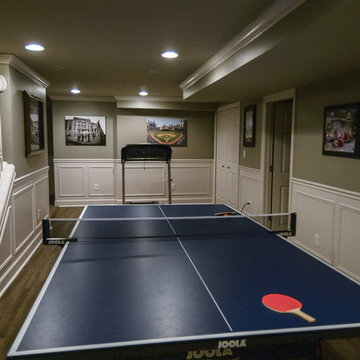
Cette image montre un très grand sous-sol traditionnel semi-enterré avec un mur gris, un sol en bois brun, aucune cheminée et un sol marron.
Idées déco de sous-sols classiques avec un mur gris
7