Idées déco de sous-sols classiques avec un mur marron
Trier par :
Budget
Trier par:Populaires du jour
101 - 120 sur 403 photos
1 sur 3
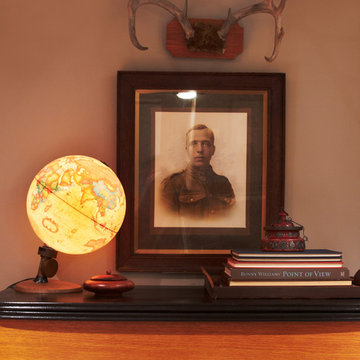
Cette photo montre un sous-sol chic de taille moyenne avec un mur marron et sol en béton ciré.
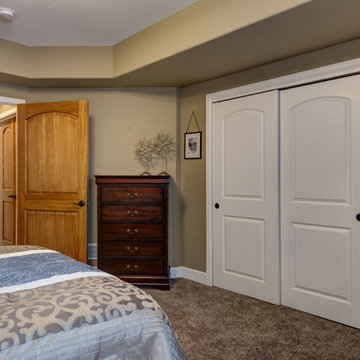
©Finished Basement Company
Réalisation d'un sous-sol tradition donnant sur l'extérieur et de taille moyenne avec un mur marron, moquette, aucune cheminée et un sol marron.
Réalisation d'un sous-sol tradition donnant sur l'extérieur et de taille moyenne avec un mur marron, moquette, aucune cheminée et un sol marron.
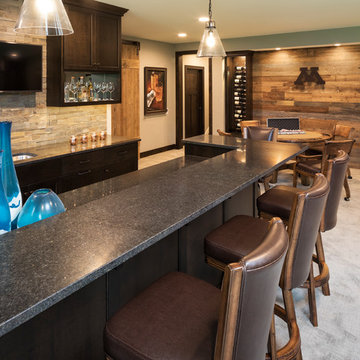
Builder: Pillar Homes
Idée de décoration pour un grand sous-sol tradition donnant sur l'extérieur avec un mur marron, moquette et un sol beige.
Idée de décoration pour un grand sous-sol tradition donnant sur l'extérieur avec un mur marron, moquette et un sol beige.
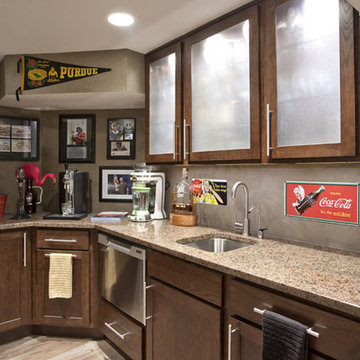
This West Lafayette "Purdue fan" decided to turn his dark and dreary unused basement into a sports fan's dream. Highlights of the space include a custom floating walnut butcher block bench, a bar area with back lighting and frosted cabinet doors, a cool gas industrial fireplace with stacked stone, two wine and beverage refrigerators and a beautiful custom-built wood and metal stair case. Riverside Construction transformed this dark empty basement into the perfect place to not only watch Purdue games but to host parties and lots of family gatherings!
Dave Mason, isphotographic
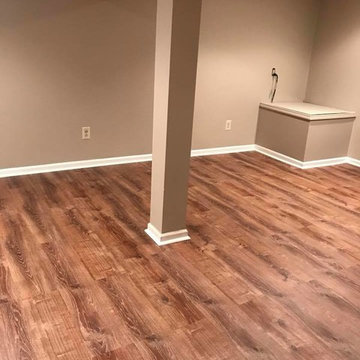
Réalisation d'un grand sous-sol tradition enterré avec un mur marron, un sol en bois brun, aucune cheminée et un sol marron.
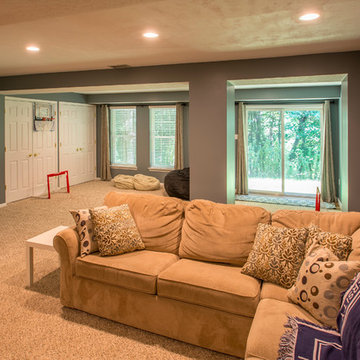
Replace the existing porch with a basement and first story structure to expand the basement, create additional living space off the kitchen that is open and well-lit with lots of windows and a full panel sliding door to the deck.
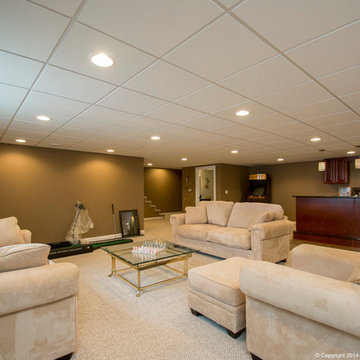
Cette image montre un sous-sol traditionnel semi-enterré avec un mur marron, moquette, une cheminée standard, un manteau de cheminée en pierre et un sol beige.
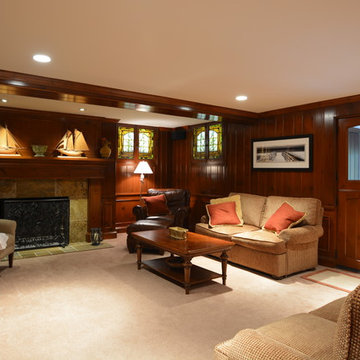
One Room at a Time, Inc. This basement space is warm and inviting with rich wood detailing throughout.
Inspiration pour un grand sous-sol traditionnel donnant sur l'extérieur avec moquette, une cheminée standard, un manteau de cheminée en carrelage, un mur marron et un sol beige.
Inspiration pour un grand sous-sol traditionnel donnant sur l'extérieur avec moquette, une cheminée standard, un manteau de cheminée en carrelage, un mur marron et un sol beige.
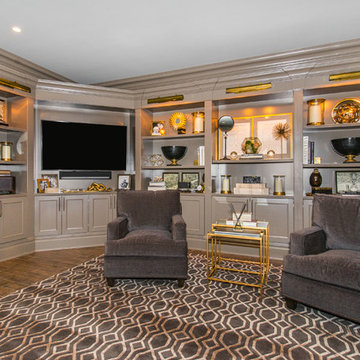
Front Door Photography
Exemple d'un grand sous-sol chic donnant sur l'extérieur avec parquet en bambou, aucune cheminée, un mur marron et un sol marron.
Exemple d'un grand sous-sol chic donnant sur l'extérieur avec parquet en bambou, aucune cheminée, un mur marron et un sol marron.
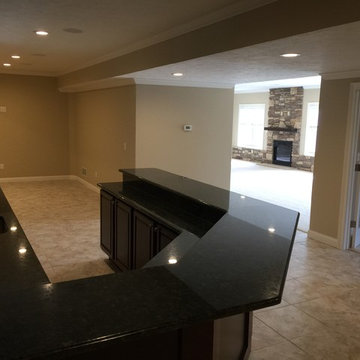
Idée de décoration pour un sous-sol tradition de taille moyenne avec un mur marron, un sol en carrelage de céramique, une cheminée standard et un manteau de cheminée en pierre.
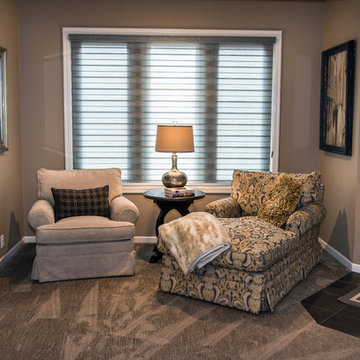
Paula Moser Photography
Cette image montre un grand sous-sol traditionnel donnant sur l'extérieur avec un mur marron, moquette et une cheminée standard.
Cette image montre un grand sous-sol traditionnel donnant sur l'extérieur avec un mur marron, moquette et une cheminée standard.
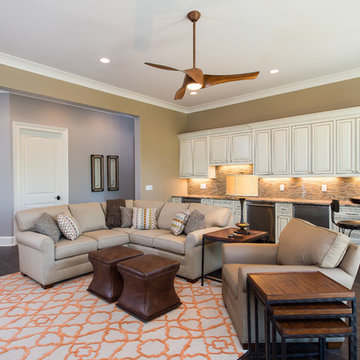
Cette image montre un sous-sol traditionnel de taille moyenne avec un mur marron et parquet foncé.
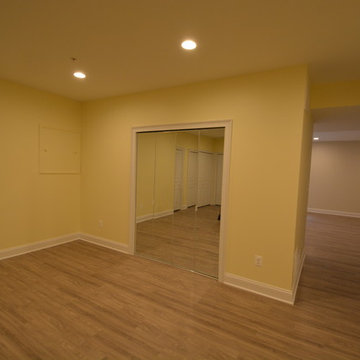
Eugene
Aménagement d'un grand sous-sol classique donnant sur l'extérieur avec un mur marron, un sol en bois brun, aucune cheminée et un sol marron.
Aménagement d'un grand sous-sol classique donnant sur l'extérieur avec un mur marron, un sol en bois brun, aucune cheminée et un sol marron.
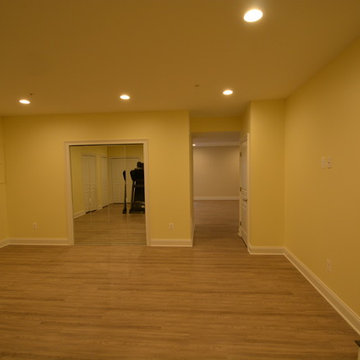
Eugene
Idées déco pour un grand sous-sol classique donnant sur l'extérieur avec un mur marron, un sol en bois brun, aucune cheminée et un sol marron.
Idées déco pour un grand sous-sol classique donnant sur l'extérieur avec un mur marron, un sol en bois brun, aucune cheminée et un sol marron.
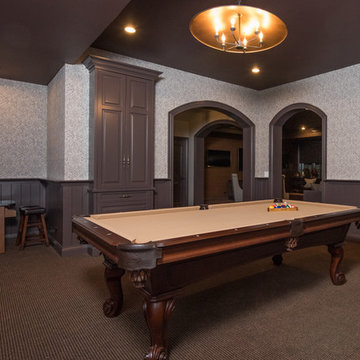
Basement Game area with pool table
Idées déco pour un sous-sol classique enterré avec un mur marron, moquette, une cheminée standard, un manteau de cheminée en pierre et un sol beige.
Idées déco pour un sous-sol classique enterré avec un mur marron, moquette, une cheminée standard, un manteau de cheminée en pierre et un sol beige.
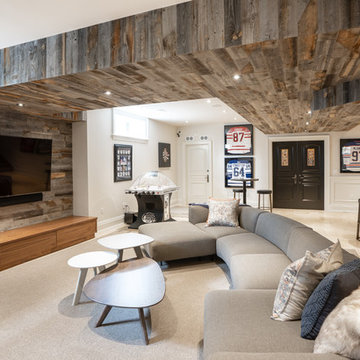
Réalisation d'un sous-sol tradition enterré et de taille moyenne avec un mur marron, moquette, une cheminée standard, un manteau de cheminée en bois et un sol beige.
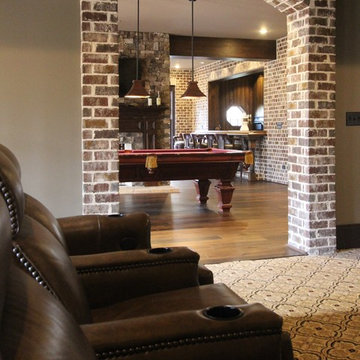
Idée de décoration pour un très grand sous-sol tradition donnant sur l'extérieur avec un mur marron et un sol en bois brun.
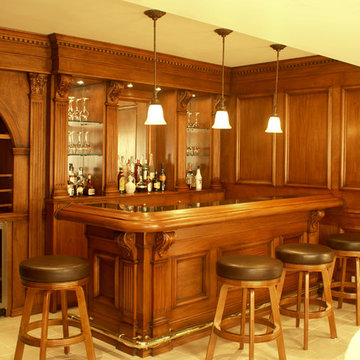
Aménagement d'un sous-sol classique enterré et de taille moyenne avec un mur marron et un sol en carrelage de céramique.
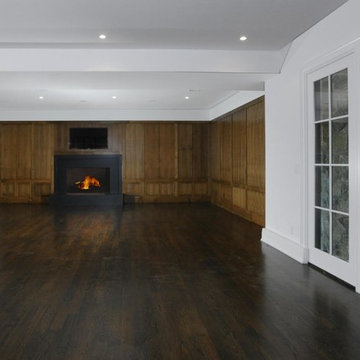
Brad DeMotte
Réalisation d'un grand sous-sol tradition donnant sur l'extérieur avec un mur marron, parquet foncé, une cheminée standard, un manteau de cheminée en carrelage et un sol marron.
Réalisation d'un grand sous-sol tradition donnant sur l'extérieur avec un mur marron, parquet foncé, une cheminée standard, un manteau de cheminée en carrelage et un sol marron.
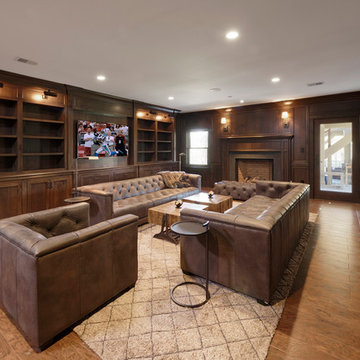
Media room and library
Bob Narod Photography
Inspiration pour un sous-sol traditionnel de taille moyenne avec un mur marron, un sol en bois brun et une cheminée standard.
Inspiration pour un sous-sol traditionnel de taille moyenne avec un mur marron, un sol en bois brun et une cheminée standard.
Idées déco de sous-sols classiques avec un mur marron
6