Idées déco de sous-sols classiques avec un mur marron
Trier par :
Budget
Trier par:Populaires du jour
141 - 160 sur 400 photos
1 sur 3
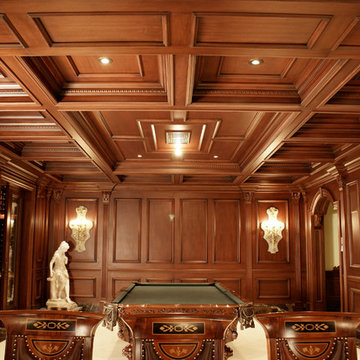
Inspiration pour un grand sous-sol traditionnel enterré avec un mur marron, un sol en carrelage de porcelaine, une cheminée standard, un manteau de cheminée en bois et un sol blanc.
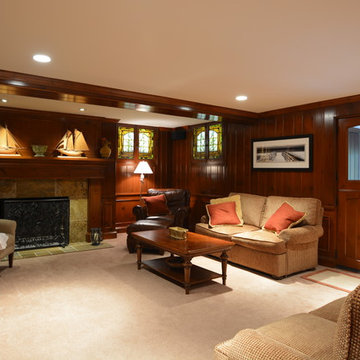
One Room at a Time, Inc. This basement space is warm and inviting with rich wood detailing throughout.
Inspiration pour un grand sous-sol traditionnel donnant sur l'extérieur avec moquette, une cheminée standard, un manteau de cheminée en carrelage, un mur marron et un sol beige.
Inspiration pour un grand sous-sol traditionnel donnant sur l'extérieur avec moquette, une cheminée standard, un manteau de cheminée en carrelage, un mur marron et un sol beige.
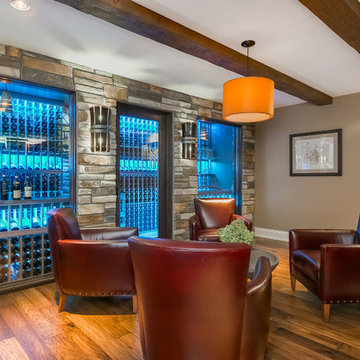
©Finished Basement Company
Inspiration pour un sous-sol traditionnel semi-enterré et de taille moyenne avec un mur marron, un sol en bois brun, aucune cheminée et un sol marron.
Inspiration pour un sous-sol traditionnel semi-enterré et de taille moyenne avec un mur marron, un sol en bois brun, aucune cheminée et un sol marron.
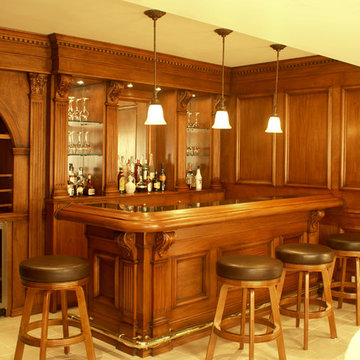
Aménagement d'un sous-sol classique enterré et de taille moyenne avec un mur marron et un sol en carrelage de céramique.
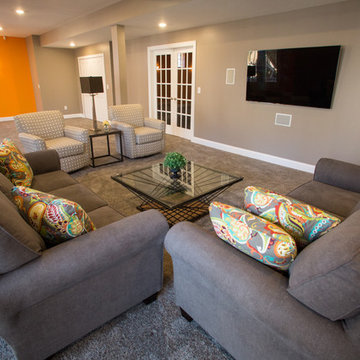
Leslie Faranacci
Cette image montre un grand sous-sol traditionnel semi-enterré avec un mur marron, moquette et aucune cheminée.
Cette image montre un grand sous-sol traditionnel semi-enterré avec un mur marron, moquette et aucune cheminée.
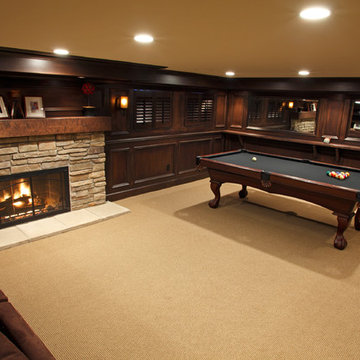
Remodel of lower level of home in Metro-Detroit. Dark stained cabinets with paneled walls give this space a warm and elegant feel
Photo by Dave Freers
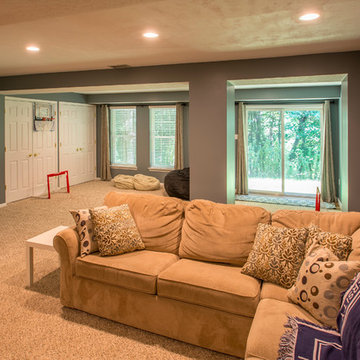
Replace the existing porch with a basement and first story structure to expand the basement, create additional living space off the kitchen that is open and well-lit with lots of windows and a full panel sliding door to the deck.
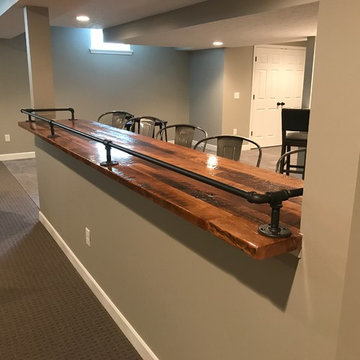
Idées déco pour un sous-sol classique de taille moyenne avec un mur marron, moquette, aucune cheminée et un sol marron.
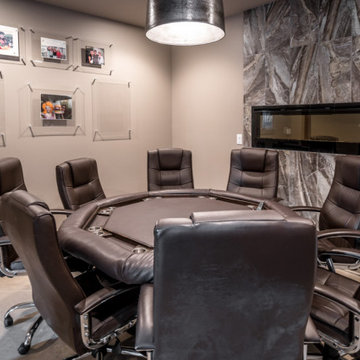
Poker table room in Basement.
Idée de décoration pour un sous-sol tradition enterré avec salle de jeu, un mur marron, sol en béton ciré, une cheminée ribbon, un manteau de cheminée en carrelage et un sol marron.
Idée de décoration pour un sous-sol tradition enterré avec salle de jeu, un mur marron, sol en béton ciré, une cheminée ribbon, un manteau de cheminée en carrelage et un sol marron.
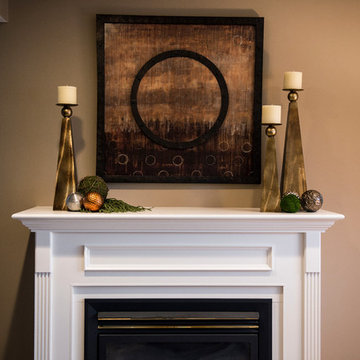
Paula Moser Photography
Cette image montre un grand sous-sol traditionnel donnant sur l'extérieur avec un mur marron, moquette et une cheminée standard.
Cette image montre un grand sous-sol traditionnel donnant sur l'extérieur avec un mur marron, moquette et une cheminée standard.
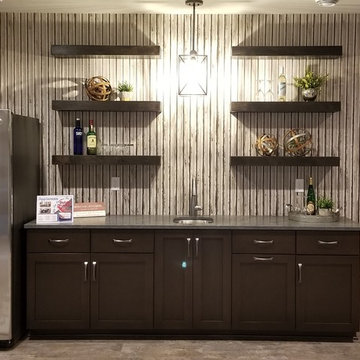
Finished Lower Level Bar Area
Appliances provided by Van Vreede's TV & Appliance. Wallpaper, Lighting, Accessories, Flooring provided by Inspired Spaces. Granite provided by The Granite Company. Floating Shelves provided by Radue Homes Inc.
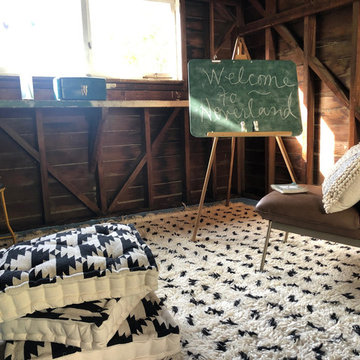
Idée de décoration pour un grand sous-sol tradition semi-enterré avec un mur marron, moquette, aucune cheminée et un sol blanc.
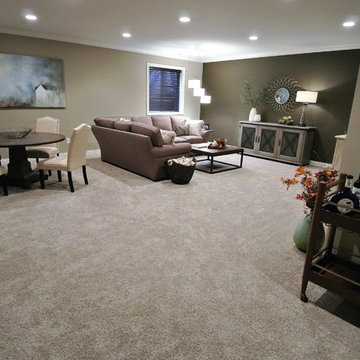
My client wanted a place for her husband and grandkids to escape. We finished this basement to include a full bedroom, work out room and gorgeous bath. The colors were in warm brown and cream tones. The final product is stunning and the clients loved it!
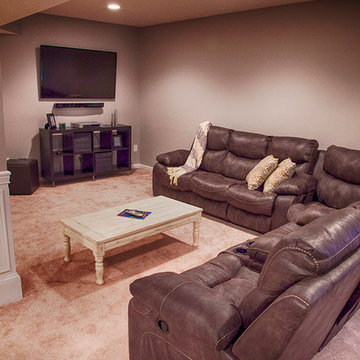
Trevor Ruszowski www.tr22photography.com
This is a basement project for a homeowner that wished to enjoy 1250 more square feet of finished living space that included a living area, guest bedroom, full bath, wet bar area. We started with all concrete walls and floors. What a transformation the finishing touches can make!!
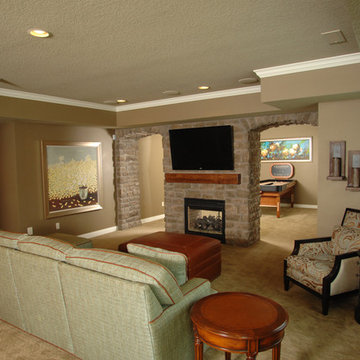
Réalisation d'un sous-sol tradition enterré et de taille moyenne avec un mur marron, moquette, une cheminée standard et un manteau de cheminée en pierre.
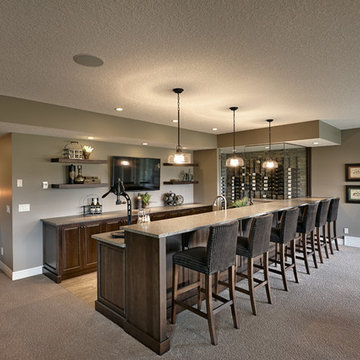
Cette photo montre un grand sous-sol chic donnant sur l'extérieur avec un mur marron et moquette.
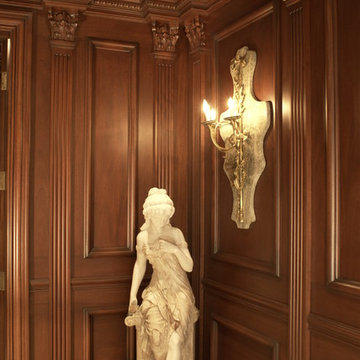
Exemple d'un grand sous-sol chic enterré avec un mur marron, un sol en carrelage de porcelaine, une cheminée standard, un manteau de cheminée en bois et un sol blanc.
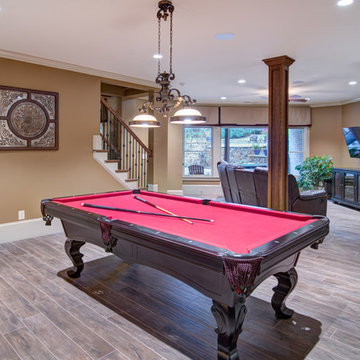
This client wanted their Terrace Level to be comprised of the warm finishes and colors found in a true Tuscan home. Basement was completely unfinished so once we space planned for all necessary areas including pre-teen media area and game room, adult media area, home bar and wine cellar guest suite and bathroom; we started selecting materials that were authentic and yet low maintenance since the entire space opens to an outdoor living area with pool. The wood like porcelain tile used to create interest on floors was complimented by custom distressed beams on the ceilings. Real stucco walls and brick floors lit by a wrought iron lantern create a true wine cellar mood. A sloped fireplace designed with brick, stone and stucco was enhanced with the rustic wood beam mantle to resemble a fireplace seen in Italy while adding a perfect and unexpected rustic charm and coziness to the bar area. Finally decorative finishes were applied to columns for a layered and worn appearance. Tumbled stone backsplash behind the bar was hand painted for another one of a kind focal point. Some other important features are the double sided iron railed staircase designed to make the space feel more unified and open and the barrel ceiling in the wine cellar. Carefully selected furniture and accessories complete the look.
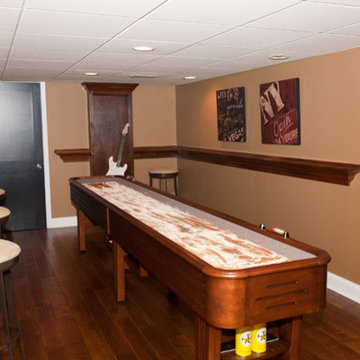
Cette photo montre un sous-sol chic enterré et de taille moyenne avec un mur marron et parquet foncé.
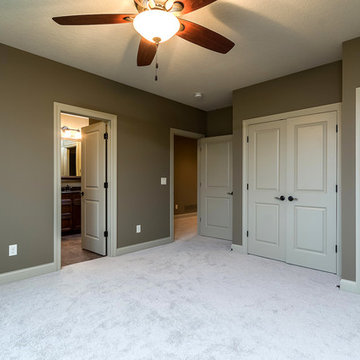
Réalisation d'un sous-sol tradition de taille moyenne avec un mur marron, moquette et un sol marron.
Idées déco de sous-sols classiques avec un mur marron
8