Idées déco de sous-sols classiques avec un plafond à caissons
Trier par :
Budget
Trier par:Populaires du jour
1 - 20 sur 50 photos
1 sur 3

A “cigar smoking” room with paneled walls was created with a secret door to the unfinished area of the basement.
Idée de décoration pour un grand sous-sol tradition enterré avec un bar de salon, un mur gris, un sol en carrelage de porcelaine, un sol beige, un plafond à caissons et du lambris.
Idée de décoration pour un grand sous-sol tradition enterré avec un bar de salon, un mur gris, un sol en carrelage de porcelaine, un sol beige, un plafond à caissons et du lambris.
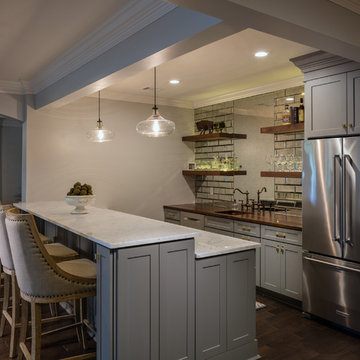
The beautifully crafted custom bar island features semi custom cabinetry topped with white Carrera
marble and elegant light fixtures that hang over the bar.
The main kitchen area includes Walnut countertops over
semi-custom cabinets that match the bar island. The beautiful antiqued mirror backsplash is flanked by
beveled mirror subway tiles, filling the room with
light and creating an open atmosphere that makes the space feel even bigger than it is. Floating shelves add to
this impressive display, stained to correspond
with the counter-top. High-end appliances include a
refrigerator, drawer microwave, undermount copper sink, and dishwasher.

Home theater with custom maple cabinetry for both candy and entertainment storage
Cette photo montre un petit sous-sol chic donnant sur l'extérieur avec salle de cinéma, un mur bleu, moquette, un sol multicolore et un plafond à caissons.
Cette photo montre un petit sous-sol chic donnant sur l'extérieur avec salle de cinéma, un mur bleu, moquette, un sol multicolore et un plafond à caissons.

Luxe family game room with a mix of warm natural surfaces and fun fabrics.
Réalisation d'un très grand sous-sol tradition semi-enterré avec un mur blanc, moquette, une cheminée double-face, un manteau de cheminée en pierre, un sol gris et un plafond à caissons.
Réalisation d'un très grand sous-sol tradition semi-enterré avec un mur blanc, moquette, une cheminée double-face, un manteau de cheminée en pierre, un sol gris et un plafond à caissons.
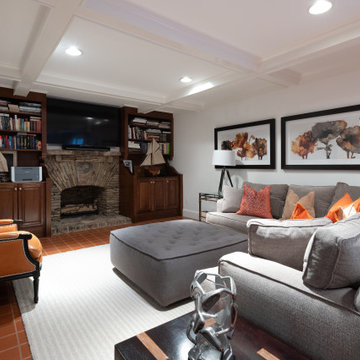
Cette photo montre un sous-sol chic donnant sur l'extérieur et de taille moyenne avec un mur blanc, tomettes au sol, une cheminée standard, un manteau de cheminée en pierre de parement, un sol orange et un plafond à caissons.
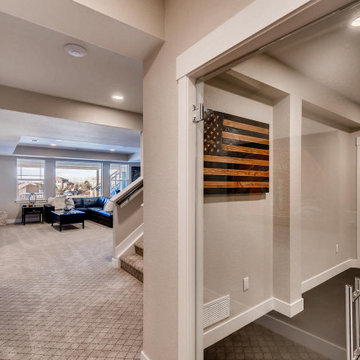
A walkout basement that has it all. A home theater, large wet bar, gorgeous bathroom, and entertainment space.
Cette photo montre un très grand sous-sol chic donnant sur l'extérieur avec salle de cinéma, un mur gris, moquette, un sol multicolore et un plafond à caissons.
Cette photo montre un très grand sous-sol chic donnant sur l'extérieur avec salle de cinéma, un mur gris, moquette, un sol multicolore et un plafond à caissons.

Cette image montre un sous-sol traditionnel de taille moyenne et semi-enterré avec un bar de salon, sol en stratifié, une cheminée ribbon, un manteau de cheminée en carrelage, un sol marron et un plafond à caissons.
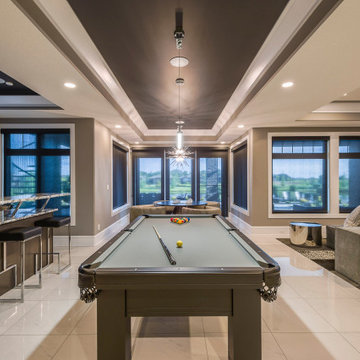
Cette image montre un très grand sous-sol traditionnel donnant sur l'extérieur avec salle de jeu, un mur beige, un sol en carrelage de céramique, cheminée suspendue, un manteau de cheminée en pierre, un sol blanc et un plafond à caissons.
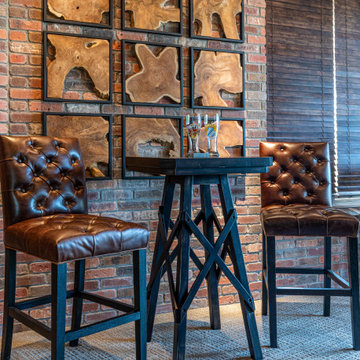
The ultimate man cave! Home office, pool table, leather sofa by CR Laine, bar tables and stools by Restoration Hardware.
Cette photo montre un grand sous-sol chic donnant sur l'extérieur avec un mur beige, moquette, un sol beige et un plafond à caissons.
Cette photo montre un grand sous-sol chic donnant sur l'extérieur avec un mur beige, moquette, un sol beige et un plafond à caissons.

Exemple d'un sous-sol chic donnant sur l'extérieur avec sol en béton ciré, une cheminée standard, un manteau de cheminée en bois, un sol marron, un plafond à caissons et un mur gris.
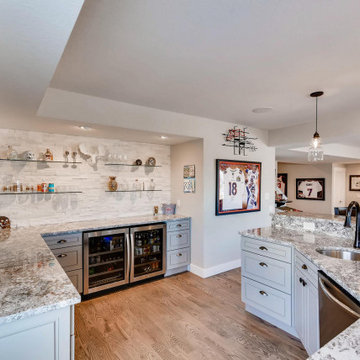
A walkout basement that has it all. A home theater, large wet bar, gorgeous bathroom, and entertainment space.
Inspiration pour un très grand sous-sol traditionnel donnant sur l'extérieur avec salle de cinéma, un mur gris, moquette, un sol multicolore et un plafond à caissons.
Inspiration pour un très grand sous-sol traditionnel donnant sur l'extérieur avec salle de cinéma, un mur gris, moquette, un sol multicolore et un plafond à caissons.
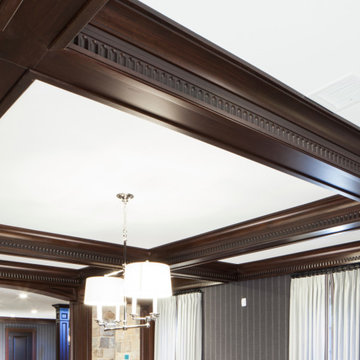
We offer a wide variety of coffered ceilings, custom made in different styles and finishes to fit any space and taste.
For more projects visit our website wlkitchenandhome.com
.
.
.
#cofferedceiling #customceiling #ceilingdesign #classicaldesign #traditionalhome #crown #finishcarpentry #finishcarpenter #exposedbeams #woodwork #carvedceiling #paneling #custombuilt #custombuilder #kitchenceiling #library #custombar #barceiling #livingroomideas #interiordesigner #newjerseydesigner #millwork #carpentry #whiteceiling #whitewoodwork #carved #carving #ornament #librarydecor #architectural_ornamentation
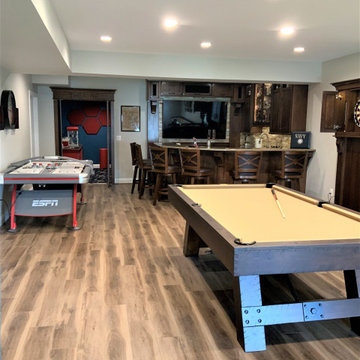
Game room, bar, and theater make this basement the place everyone wants to be!
Exemple d'un petit sous-sol chic donnant sur l'extérieur avec salle de cinéma, un mur bleu, moquette, un sol multicolore et un plafond à caissons.
Exemple d'un petit sous-sol chic donnant sur l'extérieur avec salle de cinéma, un mur bleu, moquette, un sol multicolore et un plafond à caissons.
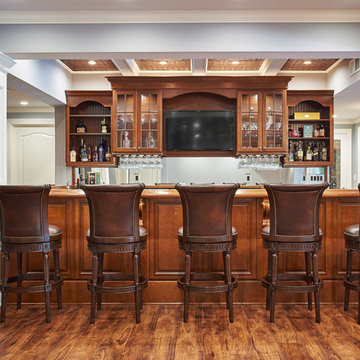
Who says basements have to be boring? This stunning luxury basement finishing in Kinnelon, NJ sets the bar pretty high. With a full wine cellar, beautiful moulding work, a basement bar, a full bath, pool table & full kitchen, these basement ideas were the perfect touch to a great home remodeling.
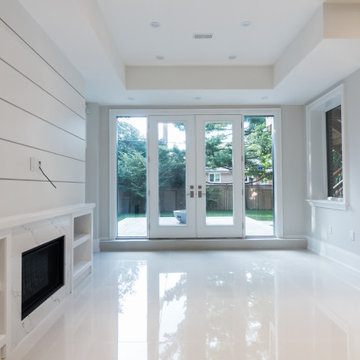
Inspiration pour un sous-sol traditionnel donnant sur l'extérieur avec salle de cinéma, un sol en carrelage de porcelaine, une cheminée standard, un manteau de cheminée en pierre, un sol beige, un plafond à caissons et un mur gris.
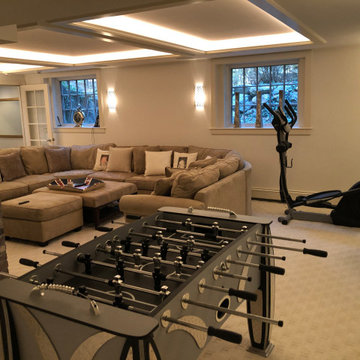
Cette image montre un très grand sous-sol traditionnel avec un plafond à caissons.
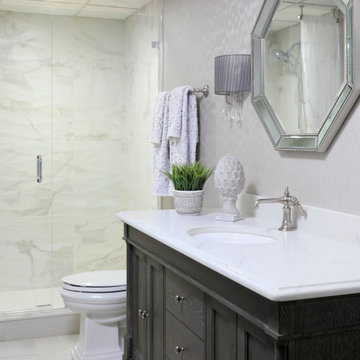
The basement couldn't be complete without this beauty. The space was finished off with a full bathroom with a walk-in shower!
Aménagement d'un grand sous-sol classique enterré avec un mur gris, un sol en carrelage de porcelaine, un sol gris, un plafond à caissons et boiseries.
Aménagement d'un grand sous-sol classique enterré avec un mur gris, un sol en carrelage de porcelaine, un sol gris, un plafond à caissons et boiseries.
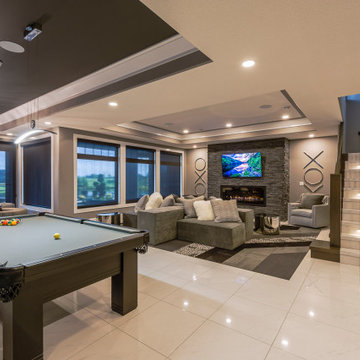
Aménagement d'un très grand sous-sol classique donnant sur l'extérieur avec salle de jeu, un mur beige, un sol en carrelage de céramique, cheminée suspendue, un manteau de cheminée en pierre, un sol blanc et un plafond à caissons.
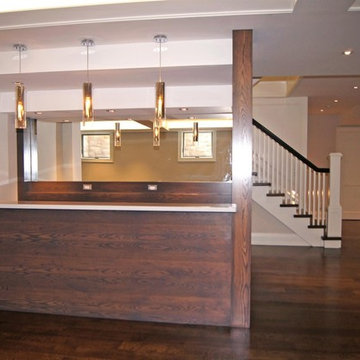
Idées déco pour un grand sous-sol classique donnant sur l'extérieur avec un bar de salon, un mur blanc, parquet foncé, aucune cheminée, un sol marron et un plafond à caissons.
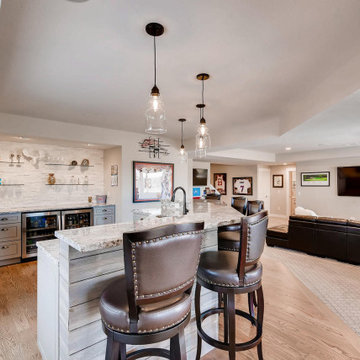
A walkout basement that has it all. A home theater, large wet bar, gorgeous bathroom, and entertainment space.
Aménagement d'un très grand sous-sol classique donnant sur l'extérieur avec salle de cinéma, un mur gris, moquette, un sol multicolore et un plafond à caissons.
Aménagement d'un très grand sous-sol classique donnant sur l'extérieur avec salle de cinéma, un mur gris, moquette, un sol multicolore et un plafond à caissons.
Idées déco de sous-sols classiques avec un plafond à caissons
1