Idées déco de sous-sols classiques avec un sol en linoléum
Trier par :
Budget
Trier par:Populaires du jour
1 - 20 sur 71 photos
1 sur 3
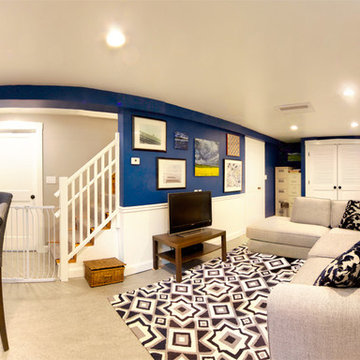
Custom bookcases, trim, cherry counter tops, and a "healthy" Marmoleum floor create a warm and safe environment for the family.
Réalisation d'un sous-sol tradition enterré et de taille moyenne avec un mur bleu, un sol en linoléum, aucune cheminée et un sol gris.
Réalisation d'un sous-sol tradition enterré et de taille moyenne avec un mur bleu, un sol en linoléum, aucune cheminée et un sol gris.
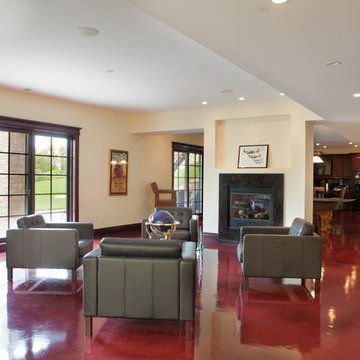
Réalisation d'un grand sous-sol tradition donnant sur l'extérieur avec un mur beige, un sol en linoléum, une cheminée double-face, un manteau de cheminée en carrelage et un sol rouge.
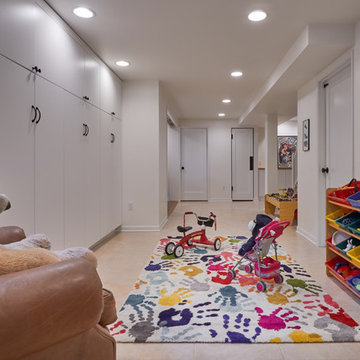
Jackson Design Build |
Photography: NW Architectural Photography
Réalisation d'un sous-sol tradition de taille moyenne et donnant sur l'extérieur avec un mur blanc, un sol en linoléum, aucune cheminée et un sol multicolore.
Réalisation d'un sous-sol tradition de taille moyenne et donnant sur l'extérieur avec un mur blanc, un sol en linoléum, aucune cheminée et un sol multicolore.
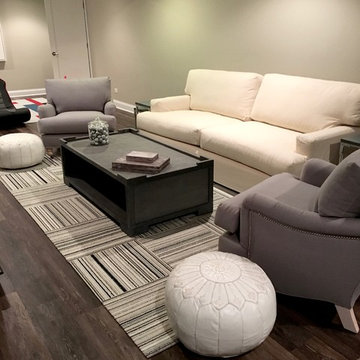
Inspiration pour un grand sous-sol traditionnel enterré avec un mur gris et un sol en linoléum.
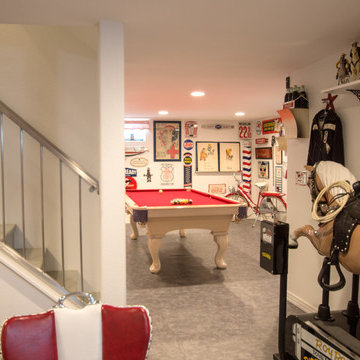
All photos in this album by Waves End Services, LLC.
Architect: LGA Studios, Colorado Springs, CO
Idée de décoration pour un grand sous-sol tradition enterré avec un mur blanc et un sol en linoléum.
Idée de décoration pour un grand sous-sol tradition enterré avec un mur blanc et un sol en linoléum.
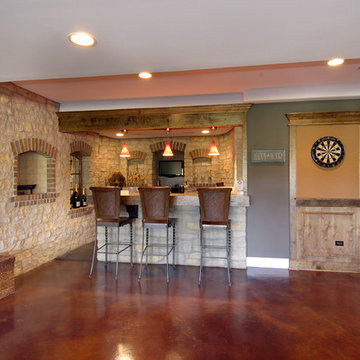
This photo was taken at DJK Custom Homes former model home in Stewart Ridge of Plainfield, Illinois.
Idée de décoration pour un grand sous-sol tradition semi-enterré avec un mur gris, un sol en linoléum et un sol marron.
Idée de décoration pour un grand sous-sol tradition semi-enterré avec un mur gris, un sol en linoléum et un sol marron.
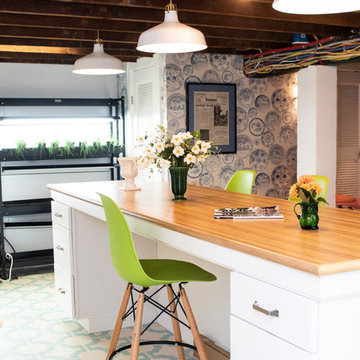
Réalisation d'un très grand sous-sol tradition semi-enterré avec un mur blanc, un sol en linoléum et un sol blanc.
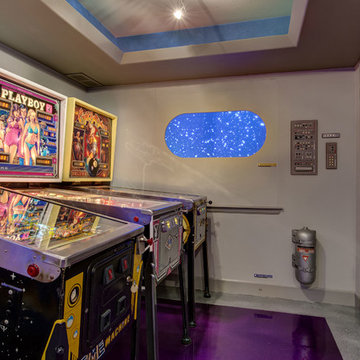
©Finished Basement Company
Inspiration pour un sous-sol traditionnel semi-enterré et de taille moyenne avec un sol violet, un mur beige et un sol en linoléum.
Inspiration pour un sous-sol traditionnel semi-enterré et de taille moyenne avec un sol violet, un mur beige et un sol en linoléum.
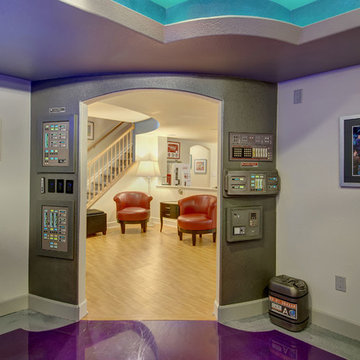
©Finished Basement Company
Inspiration pour un sous-sol traditionnel semi-enterré et de taille moyenne avec un mur beige, un sol en linoléum et un sol violet.
Inspiration pour un sous-sol traditionnel semi-enterré et de taille moyenne avec un mur beige, un sol en linoléum et un sol violet.
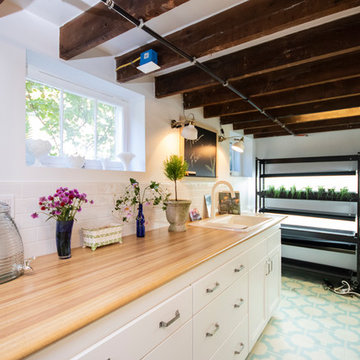
Idées déco pour un très grand sous-sol classique semi-enterré avec un mur blanc, un sol en linoléum et un sol blanc.
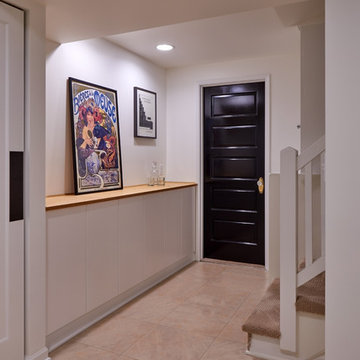
Jackson Design Build |
Photography: NW Architectural Photography
Cette image montre un sous-sol traditionnel donnant sur l'extérieur et de taille moyenne avec un mur blanc, un sol en linoléum, une cheminée standard et un sol multicolore.
Cette image montre un sous-sol traditionnel donnant sur l'extérieur et de taille moyenne avec un mur blanc, un sol en linoléum, une cheminée standard et un sol multicolore.
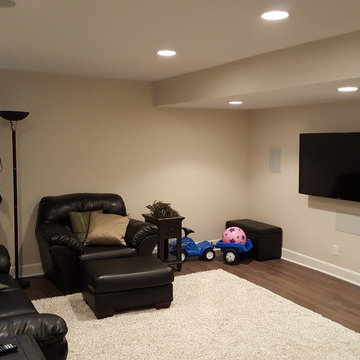
Exemple d'un grand sous-sol chic enterré avec un mur beige et un sol en linoléum.
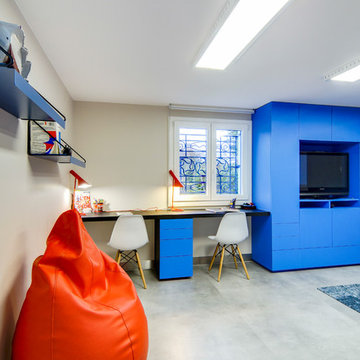
Le sous sol a été aménagé en salle de jeu et de travail pour les enfants.les peintures ont été refaites, et le sol recouvert d'un PVC imitation béton.Des couleurs vives et dynamiques ont été privilégiées. Le très grand placard terminé par un bureau deux places a été imaginé et dessiné par LC DECORATION ,
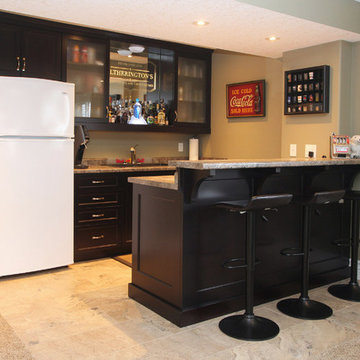
This wet bar uses rich colours in contrast to the light colours elsewhere in the open concept basement. The storage and seating makes it the perfect place to catch a quick drink.
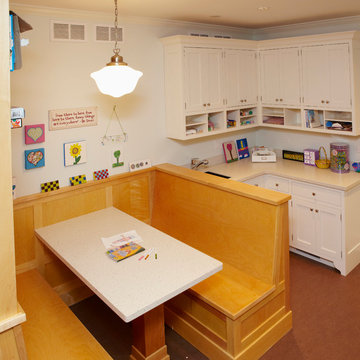
A basement Arts & Crafting Nook with built-in benches and table.
Aménagement d'un sous-sol classique avec un sol en linoléum.
Aménagement d'un sous-sol classique avec un sol en linoléum.
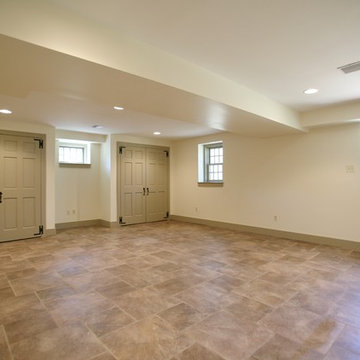
This room, which has access to the back yard of the home, is equipped with tile flooring and can be used for any number of recreation activities! The doors are also a major feature of the project. They turned out beautifully with green paint that matches the trim throughout the basement and dark metal hinges that matched the door handles.
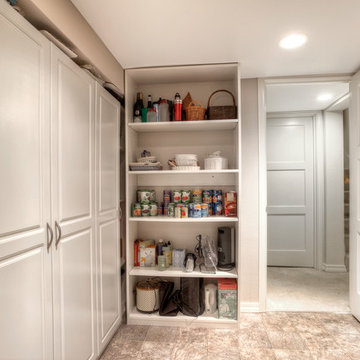
Aménagement d'un sous-sol classique semi-enterré avec un mur beige et un sol en linoléum.
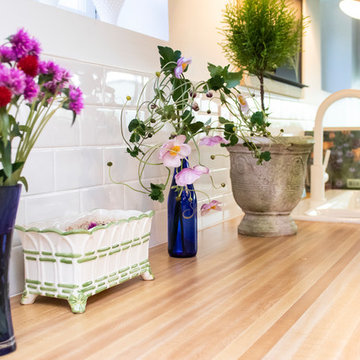
Réalisation d'un très grand sous-sol tradition semi-enterré avec un mur blanc, un sol en linoléum et un sol blanc.
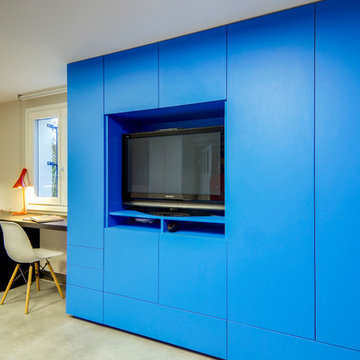
Le sous sol a été aménagé en salle de jeu et de travail pour les enfants.les peintures ont été refaites, et le sol recouvert d'un PVC imitation béton.Des couleurs vives et dynamiques ont été privilégiées. Le très grand placard terminé par un bureau deux places a été imaginé et dessiné par LC DECORATION ,
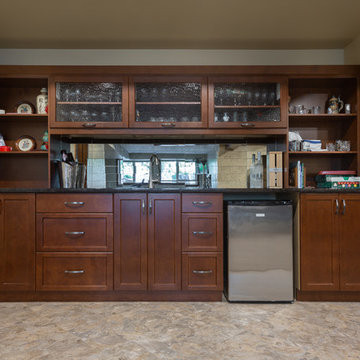
This custom wet bar is a perfect addition to this fully finished basement. The mirror backslash reflects the light in the space. Surrounded by luxury vinyl plank flooring. Durable and beautiful.
Idées déco de sous-sols classiques avec un sol en linoléum
1