Idées déco de sous-sols classiques avec un sol marron
Trier par :
Budget
Trier par:Populaires du jour
1 - 20 sur 3 810 photos
1 sur 3
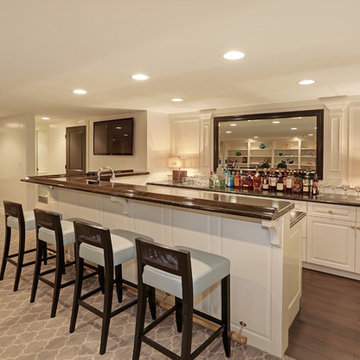
Basement bar with white paneling and a gold foot rail
Aménagement d'un grand sous-sol classique enterré avec un mur blanc, moquette, aucune cheminée et un sol marron.
Aménagement d'un grand sous-sol classique enterré avec un mur blanc, moquette, aucune cheminée et un sol marron.

Cette photo montre un sous-sol chic donnant sur l'extérieur et de taille moyenne avec un mur gris, sol en stratifié, une cheminée standard, un manteau de cheminée en pierre et un sol marron.

This Transitional Basement Features a wet bar with full size refrigerator, guest suite with full bath, and home gym area. The homeowners wanted a coastal feel for their space and bathroom since it will be right off of their pool.

Photographer: Bob Narod
Cette image montre un grand sous-sol traditionnel semi-enterré avec un sol marron, sol en stratifié et un mur multicolore.
Cette image montre un grand sous-sol traditionnel semi-enterré avec un sol marron, sol en stratifié et un mur multicolore.

Cette image montre un grand sous-sol traditionnel donnant sur l'extérieur avec un mur blanc, parquet clair, une cheminée standard, un manteau de cheminée en béton et un sol marron.

Cynthia Lynn
Aménagement d'un grand sous-sol classique enterré avec un mur gris, parquet foncé, aucune cheminée et un sol marron.
Aménagement d'un grand sous-sol classique enterré avec un mur gris, parquet foncé, aucune cheminée et un sol marron.

Cette image montre un grand sous-sol traditionnel enterré avec un mur blanc, parquet clair, aucune cheminée et un sol marron.

The rec room is meant to transition uses over time and even each day. Designed for a young family. The space is a play room,l guest space, storage space and movie room.

This huge sectional from West Elm (it’s 13 feet long!!) gives plenty of seating and fills the space. It turned out that the cats liked the new sofa as much as the humans… not good. So the homeowner brilliantly layered a few Mexican blankets and a sheepskin over the cushions and arms of the sofa to protect it from the cats, and inadvertently added a level of bohemian texture and pattern to the room that is absolutely fantastic!

The wood-clad lower level recreational space provides a casual chic departure from the upper levels, complete with built-in bunk beds, a banquette and requisite bar.
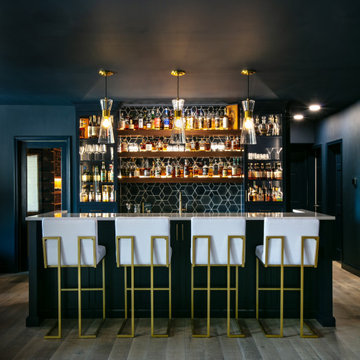
We completed this stunning basement renovation, featuring a bar and a walk-in wine cellar. The bar is the centerpiece of the basement, with a beautiful countertop and custom-built cabinetry. With its moody and dramatic ambiance, this location proves to be an ideal spot for socializing.

Idées déco pour un grand sous-sol classique semi-enterré avec un bar de salon, un mur vert, parquet foncé, une cheminée standard, un manteau de cheminée en carrelage, un sol marron et boiseries.

Basement remodel with living room, bedroom, bathroom, and storage closets
Réalisation d'un très grand sous-sol tradition semi-enterré avec un mur bleu, un sol en vinyl et un sol marron.
Réalisation d'un très grand sous-sol tradition semi-enterré avec un mur bleu, un sol en vinyl et un sol marron.
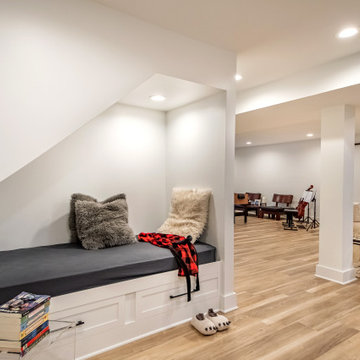
Great under the stairs space idea
Inspiration pour un sous-sol traditionnel donnant sur l'extérieur et de taille moyenne avec un sol en vinyl, aucune cheminée et un sol marron.
Inspiration pour un sous-sol traditionnel donnant sur l'extérieur et de taille moyenne avec un sol en vinyl, aucune cheminée et un sol marron.

Idées déco pour un sous-sol classique de taille moyenne et semi-enterré avec un mur gris, sol en stratifié, aucune cheminée et un sol marron.

The basement is designed for the men of the house, utilizing a cooler colour palette and offer a masculine experience. It is completed with a bar, recreation room, and a large seating area.
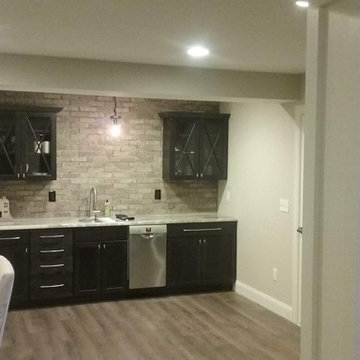
Cette image montre un grand sous-sol traditionnel enterré avec un mur beige, un sol en vinyl et un sol marron.
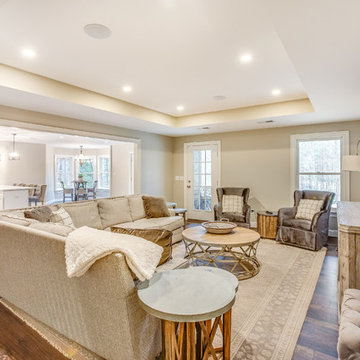
Multi-Purpose Basement
By removing the drop-ceiling, creating a large cased opening between rooms, and adding lots of recessed lighting this basement once over run by kids has become an adult haven for weekend parties and family get togethers.
Quartz Countertops
Subway Tile Backsplash
LVP Flooring
205 Photography

Cynthia Lynn
Cette photo montre un grand sous-sol chic semi-enterré avec un mur gris, parquet foncé, aucune cheminée et un sol marron.
Cette photo montre un grand sous-sol chic semi-enterré avec un mur gris, parquet foncé, aucune cheminée et un sol marron.
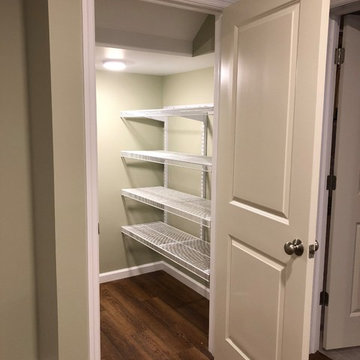
These are photos of a basement we finished in an existing home. We had storage custom built to hide and easily access water/electric lines.
Aménagement d'un sous-sol classique enterré et de taille moyenne avec un sol en vinyl et un sol marron.
Aménagement d'un sous-sol classique enterré et de taille moyenne avec un sol en vinyl et un sol marron.
Idées déco de sous-sols classiques avec un sol marron
1