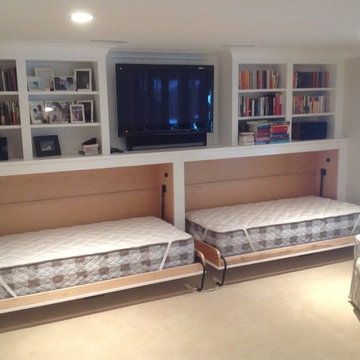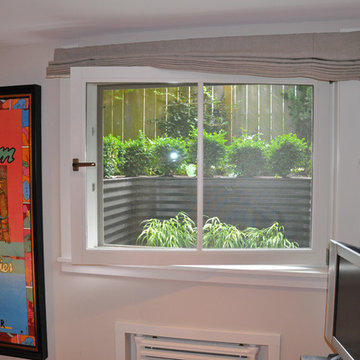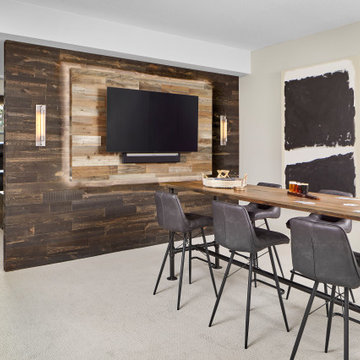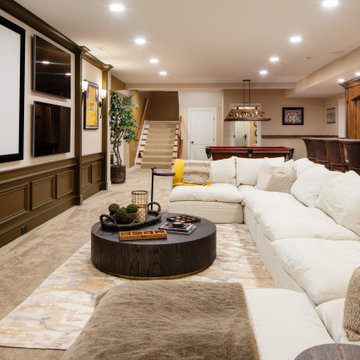Idées déco de sous-sols classiques gris
Trier par :
Budget
Trier par:Populaires du jour
1 - 20 sur 3 948 photos
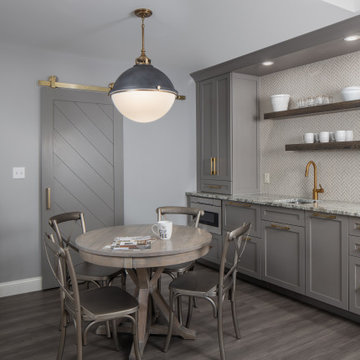
Beautiful transitional basement renovation with entertainment area, kitchenette and dining table. Sliding barn door.
Aménagement d'un sous-sol classique enterré et de taille moyenne avec un mur gris, sol en stratifié et un sol gris.
Aménagement d'un sous-sol classique enterré et de taille moyenne avec un mur gris, sol en stratifié et un sol gris.

Photography by Richard Mandelkorn
Cette photo montre un grand sous-sol chic avec un mur blanc, aucune cheminée et un sol en bois brun.
Cette photo montre un grand sous-sol chic avec un mur blanc, aucune cheminée et un sol en bois brun.

Our Long Island studio used a bright, neutral palette to create a cohesive ambiance in this beautiful lower level designed for play and entertainment. We used wallpapers, tiles, rugs, wooden accents, soft furnishings, and creative lighting to make it a fun, livable, sophisticated entertainment space for the whole family. The multifunctional space has a golf simulator and pool table, a wine room and home bar, and televisions at every site line, making it THE favorite hangout spot in this home.
---Project designed by Long Island interior design studio Annette Jaffe Interiors. They serve Long Island including the Hamptons, as well as NYC, the tri-state area, and Boca Raton, FL.
For more about Annette Jaffe Interiors, click here:
https://annettejaffeinteriors.com/
To learn more about this project, click here:
https://www.annettejaffeinteriors.com/residential-portfolio/manhasset-luxury-basement-interior-design/

Photography Credit: Jody Robinson, Photo Designs by Jody
Idées déco pour un sous-sol classique avec un mur bleu, un sol en bois brun et un sol marron.
Idées déco pour un sous-sol classique avec un mur bleu, un sol en bois brun et un sol marron.

Basement gutted and refinished to include carpet, custom cabinets, fireplace, bar area and bathroom.
Cette image montre un sous-sol traditionnel semi-enterré et de taille moyenne avec un mur blanc, moquette, une cheminée standard et un manteau de cheminée en bois.
Cette image montre un sous-sol traditionnel semi-enterré et de taille moyenne avec un mur blanc, moquette, une cheminée standard et un manteau de cheminée en bois.

Inspiration pour un sous-sol traditionnel en bois donnant sur l'extérieur et de taille moyenne avec un mur beige, un sol en bois brun, une cheminée ribbon, un manteau de cheminée en carrelage, un sol marron et salle de jeu.

Cette photo montre un petit sous-sol chic semi-enterré avec un mur bleu et sol en stratifié.

Picture Perfect House
Cette image montre un grand sous-sol traditionnel avec un mur gris, parquet clair et aucune cheminée.
Cette image montre un grand sous-sol traditionnel avec un mur gris, parquet clair et aucune cheminée.

This walkout home is inviting as your enter through eight foot tall doors. The hardwood floor throughout enhances the comfortable spaciousness this home provides with excellent sight lines throughout the main floor. Feel comfortable entertaining both inside and out with a multi-leveled covered patio connected to a game room on the lower level, or run away to your secluded private covered patio off the master bedroom overlooking stunning panoramas of red cliffs and sunsets. You will never be lacking for storage as this home comes fully equipped with two walk-in closets and a storage room in the basement. This beautifully crafted home was built with your family in mind.
Jeremiah Barber

Inspiration pour un sous-sol traditionnel semi-enterré avec un mur gris, parquet foncé et salle de jeu.
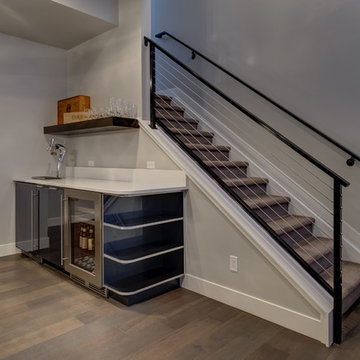
©Finished Basement Company
Idées déco pour un grand sous-sol classique semi-enterré avec un mur gris, un sol en bois brun, aucune cheminée et un sol beige.
Idées déco pour un grand sous-sol classique semi-enterré avec un mur gris, un sol en bois brun, aucune cheminée et un sol beige.
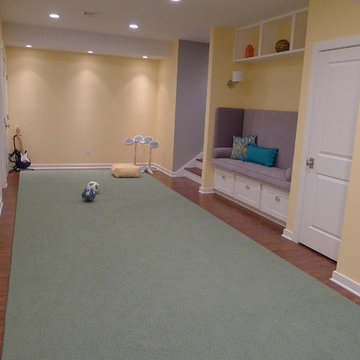
The large basement provides the perfect space for indoor games, large sleepover parties or a quiet space to relax and read.
Idée de décoration pour un sous-sol tradition.
Idée de décoration pour un sous-sol tradition.

Builder: Orchard Hills Design and Construction, LLC
Interior Designer: ML Designs
Kitchen Designer: Heidi Piron
Landscape Architect: J. Kest & Company, LLC
Photographer: Christian Garibaldi

Cette photo montre un très grand sous-sol chic donnant sur l'extérieur avec un mur gris, un sol en bois brun, une cheminée standard, un manteau de cheminée en brique et un sol beige.
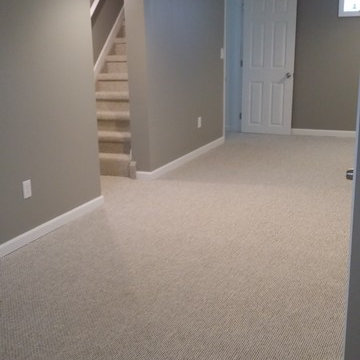
Newly remodeled basement with an small office area separate from main basement area. Walls were painted with Sherwin Williams Dorian gray. Semi Gloss white for all moldings and a carpet was a berber carpet and color was a cloud nine.

Exemple d'un sous-sol chic enterré avec un sol en bois brun, aucune cheminée et un sol marron.
Idées déco de sous-sols classiques gris
1
