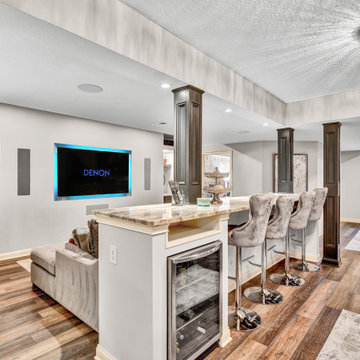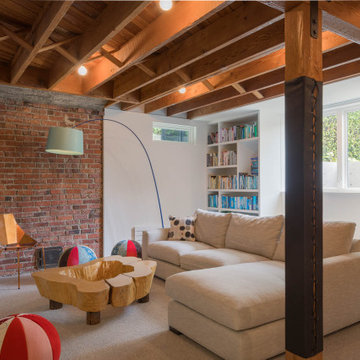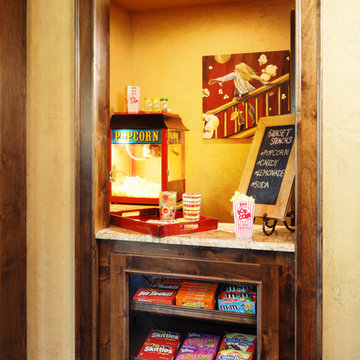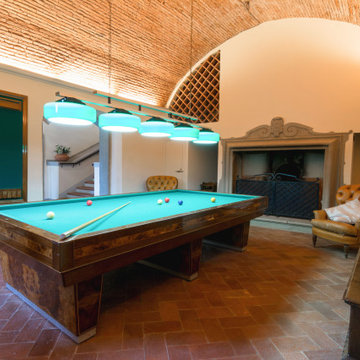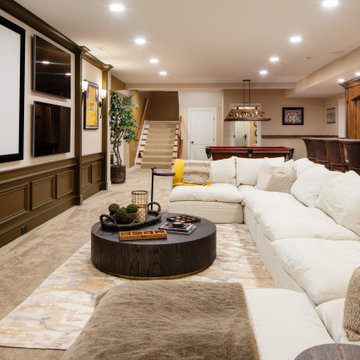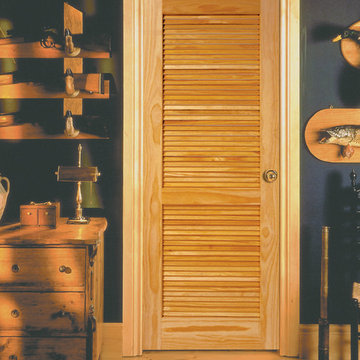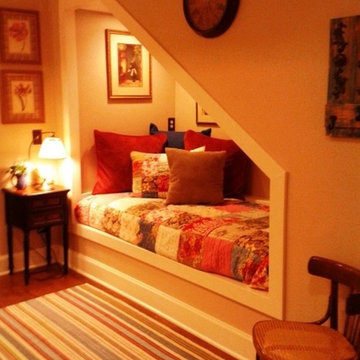Idées déco de sous-sols classiques oranges
Trier par:Populaires du jour
41 - 60 sur 1 138 photos
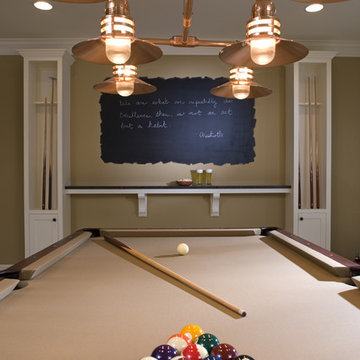
A John Kraemer & Sons built home in Eagan, MN.
Photography: Landmark Photography
Exemple d'un sous-sol chic avec un mur beige.
Exemple d'un sous-sol chic avec un mur beige.
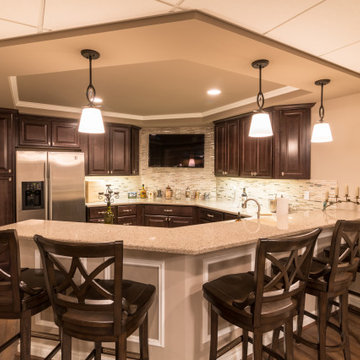
Cette photo montre un grand sous-sol chic semi-enterré avec un mur beige, un sol en bois brun, aucune cheminée et un sol marron.
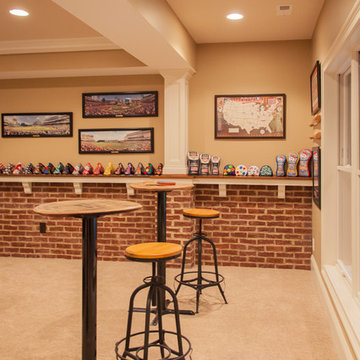
Exemple d'un grand sous-sol chic donnant sur l'extérieur avec un mur beige, moquette et un sol beige.
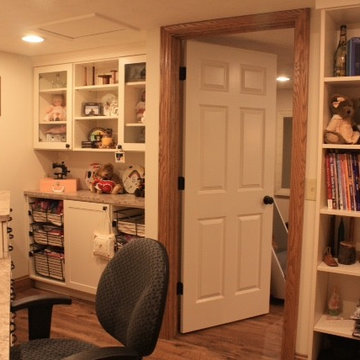
Some very customized features were needed in this quilting-sewing room. Different height counters, dozens of drawers for all the necessary tools needed for both sewing and quilting. Fabric storage and space for display and books all were incorporated into a challenging angled room.
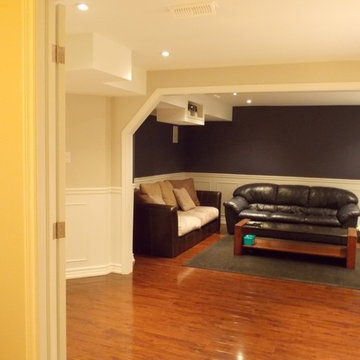
Idée de décoration pour un grand sous-sol tradition semi-enterré avec un mur beige et un sol en bois brun.
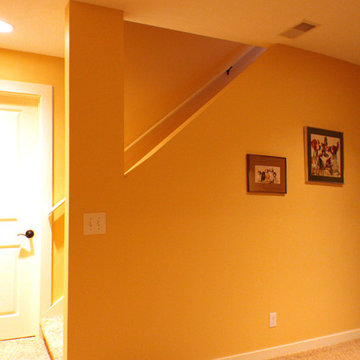
Complete Basement Remodel with full bath, kitchenette, dining area, living area and guest bedroom.
Idée de décoration pour un sous-sol tradition donnant sur l'extérieur et de taille moyenne avec un mur jaune, moquette et aucune cheminée.
Idée de décoration pour un sous-sol tradition donnant sur l'extérieur et de taille moyenne avec un mur jaune, moquette et aucune cheminée.

Idée de décoration pour un sous-sol tradition de taille moyenne et enterré avec un mur beige, moquette, une cheminée standard et un manteau de cheminée en brique.
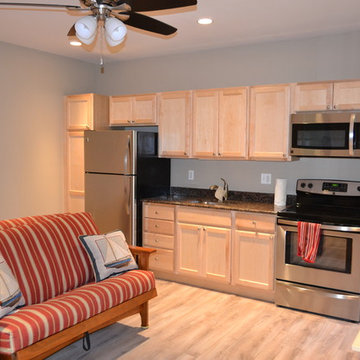
Cette photo montre un petit sous-sol chic donnant sur l'extérieur avec un mur gris et parquet clair.

Andrew James Hathaway (Brothers Construction)
Aménagement d'un grand sous-sol classique semi-enterré avec un mur beige, moquette, une cheminée standard et un manteau de cheminée en pierre.
Aménagement d'un grand sous-sol classique semi-enterré avec un mur beige, moquette, une cheminée standard et un manteau de cheminée en pierre.
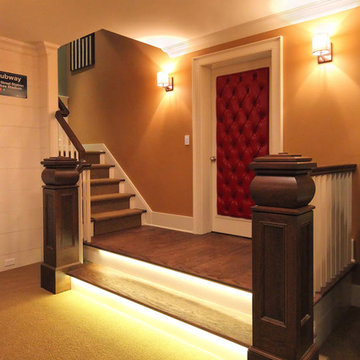
Great solution for existing, narrow basement stair redone with oversize landing, custom oak newel posts, rope lighting under stair. Landing leads to game area, billiard room, and exercise room. Tufted accent door leads to home theater with pub beyond.
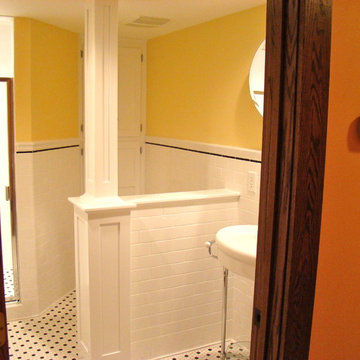
BACKGROUND
We remodeled this basement to make room for an aging parent. Low pipes, rotting walls, suspended ceilings and water intrusion made the space unsuitable for a basement apartment. This bathroom was published in the 2009 Kitchen and Bath issue of Fine Homebuilding magazine.
SOLUTION
We gutted the basement, framed new walls, provided energy upgrades on exterior walls, and created a living space with a new vintage bath and dedicated bedroom. Wonderful fixtures, wall colors and trim details brought this basement to life. This bathroom was published in the 2009 Kitchen and Bath issue of Fine Homebuilding magazine. Photos by Greg Schmidt and Charles Miller

Idées déco pour un sous-sol classique en bois enterré avec un bar de salon, un mur blanc et un plafond décaissé.
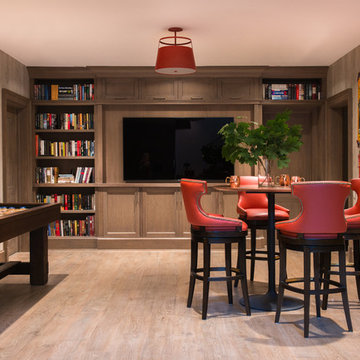
Jane Beiles
Idée de décoration pour un sous-sol tradition enterré et de taille moyenne avec parquet clair et un mur marron.
Idée de décoration pour un sous-sol tradition enterré et de taille moyenne avec parquet clair et un mur marron.
Idées déco de sous-sols classiques oranges
3
