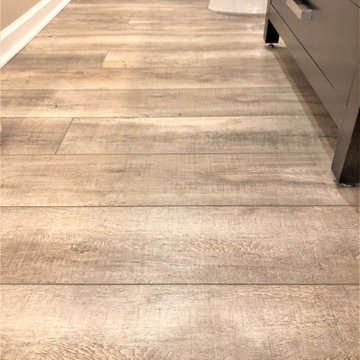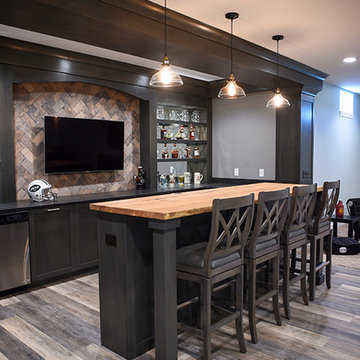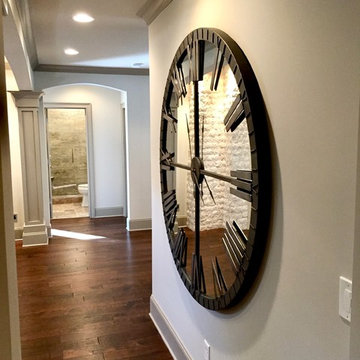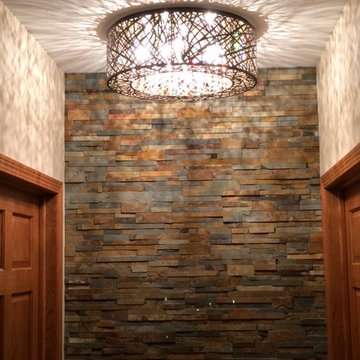Idées déco de sous-sols classiques
Trier par :
Budget
Trier par:Populaires du jour
61 - 80 sur 49 021 photos
1 sur 2

Réalisation d'un très grand sous-sol tradition semi-enterré avec un mur gris, un sol en vinyl, une cheminée standard, un manteau de cheminée en pierre et un sol gris.
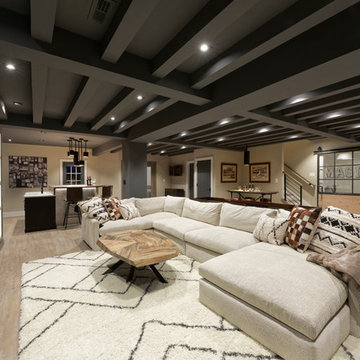
Photographer: Bob Narod
Exemple d'un grand sous-sol chic enterré avec sol en stratifié.
Exemple d'un grand sous-sol chic enterré avec sol en stratifié.
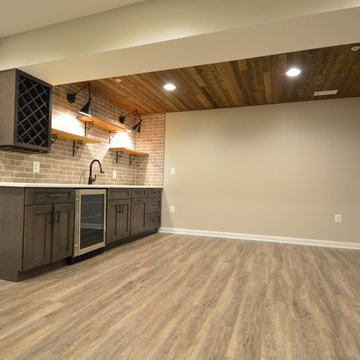
shiplap, brick tile
Idées déco pour un grand sous-sol classique donnant sur l'extérieur avec un mur beige, un sol en vinyl, aucune cheminée et un sol marron.
Idées déco pour un grand sous-sol classique donnant sur l'extérieur avec un mur beige, un sol en vinyl, aucune cheminée et un sol marron.
Trouvez le bon professionnel près de chez vous

Cynthia Lynn
Idée de décoration pour un grand sous-sol tradition semi-enterré avec un mur gris, parquet foncé, aucune cheminée et un sol marron.
Idée de décoration pour un grand sous-sol tradition semi-enterré avec un mur gris, parquet foncé, aucune cheminée et un sol marron.
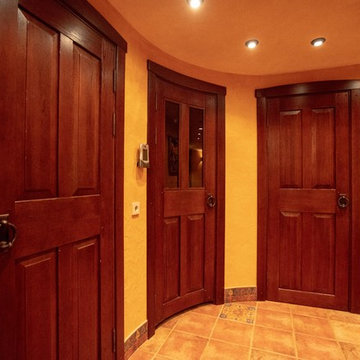
Юлия Быкова
Idées déco pour un petit sous-sol classique enterré avec un mur beige, un sol en carrelage de porcelaine et un sol beige.
Idées déco pour un petit sous-sol classique enterré avec un mur beige, un sol en carrelage de porcelaine et un sol beige.

Idées déco pour un très grand sous-sol classique semi-enterré avec un mur blanc, sol en béton ciré, aucune cheminée et un sol gris.

Full basement finish, custom theater, cabinets, wine cellar
Aménagement d'un sous-sol classique donnant sur l'extérieur et de taille moyenne avec un mur gris, un sol en carrelage de céramique, une cheminée standard, un manteau de cheminée en brique et un sol marron.
Aménagement d'un sous-sol classique donnant sur l'extérieur et de taille moyenne avec un mur gris, un sol en carrelage de céramique, une cheminée standard, un manteau de cheminée en brique et un sol marron.
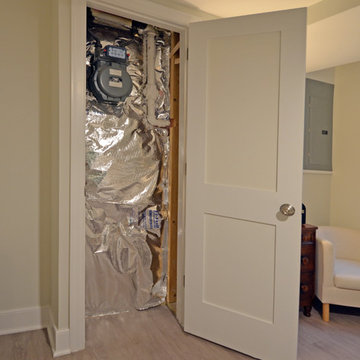
Addie Merrick Phang
Aménagement d'un petit sous-sol classique donnant sur l'extérieur avec un mur gris, un sol en vinyl, aucune cheminée et un sol gris.
Aménagement d'un petit sous-sol classique donnant sur l'extérieur avec un mur gris, un sol en vinyl, aucune cheminée et un sol gris.
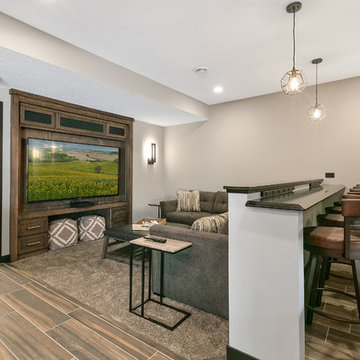
Idée de décoration pour un grand sous-sol tradition donnant sur l'extérieur avec un mur gris, un sol en carrelage de porcelaine, aucune cheminée et un sol marron.
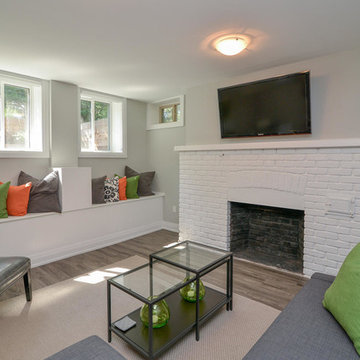
Exemple d'un sous-sol chic semi-enterré et de taille moyenne avec un mur gris, un sol en bois brun, une cheminée standard, un manteau de cheminée en brique et un sol gris.

A nautical themed basement recreation room with shiplap paneling features v-groove board complements at the ceiling soffit and the barn doors that reveal a double bunk-bed niche with shelf space and trundle.
James Merrell Photography
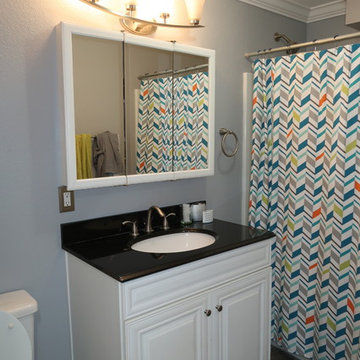
Basement after Remodel
Inspiration pour un sous-sol traditionnel donnant sur l'extérieur et de taille moyenne avec un mur gris, parquet clair et un sol marron.
Inspiration pour un sous-sol traditionnel donnant sur l'extérieur et de taille moyenne avec un mur gris, parquet clair et un sol marron.

Basement
Exemple d'un grand sous-sol chic enterré avec un mur gris, parquet foncé et un sol marron.
Exemple d'un grand sous-sol chic enterré avec un mur gris, parquet foncé et un sol marron.
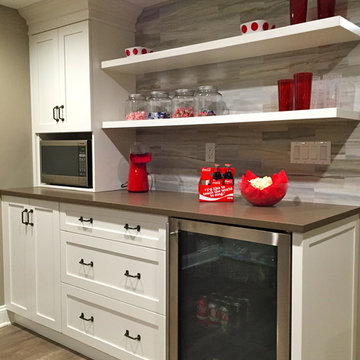
Inspiration pour un grand sous-sol traditionnel enterré avec un mur beige, sol en stratifié, aucune cheminée et un sol gris.
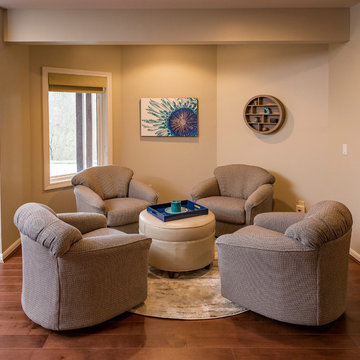
RVP Photography
Cette image montre un grand sous-sol traditionnel enterré avec un mur blanc, un sol en bois brun et un sol marron.
Cette image montre un grand sous-sol traditionnel enterré avec un mur blanc, un sol en bois brun et un sol marron.
Idées déco de sous-sols classiques
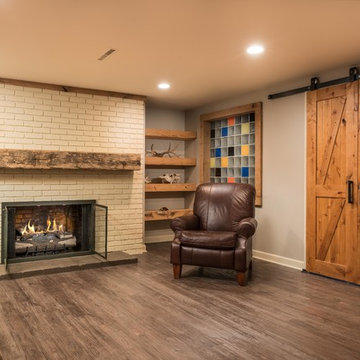
Inspiration pour un sous-sol traditionnel enterré et de taille moyenne avec un mur gris, un sol en vinyl, une cheminée standard, un manteau de cheminée en brique et un sol marron.
4
