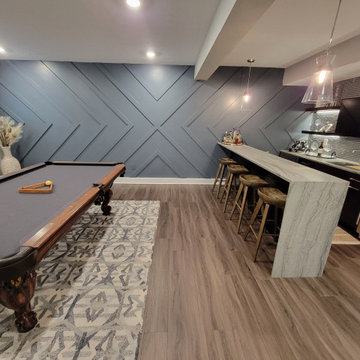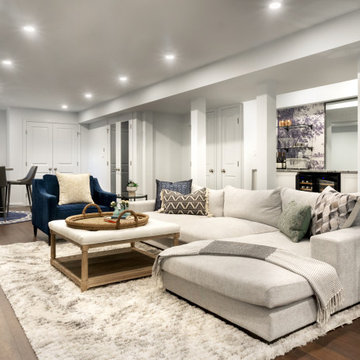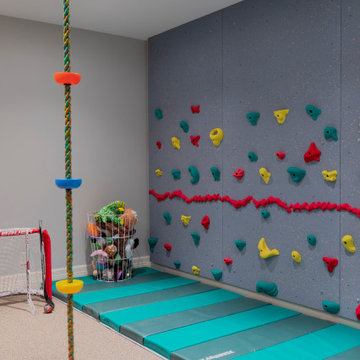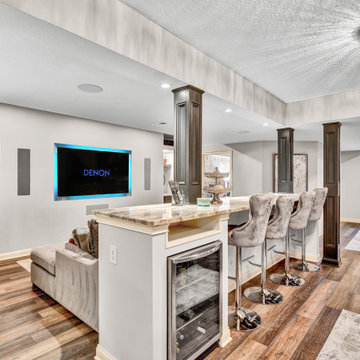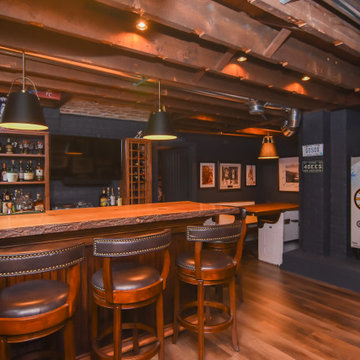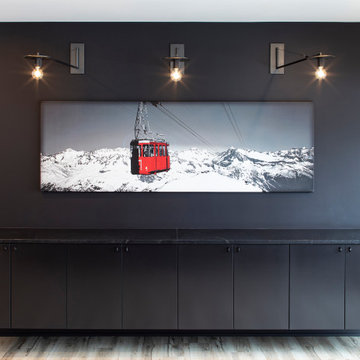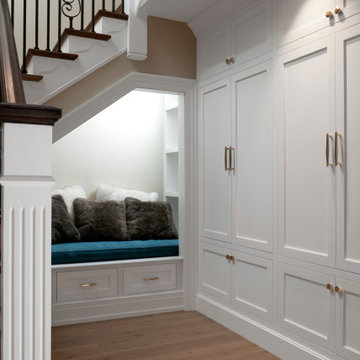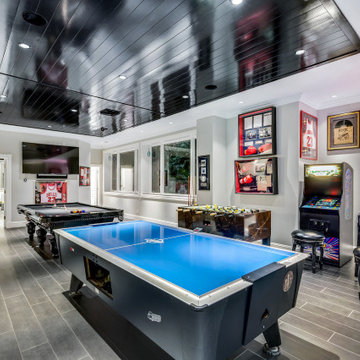Idées déco de sous-sols classiques
Trier par :
Budget
Trier par:Populaires du jour
161 - 180 sur 49 019 photos
1 sur 2
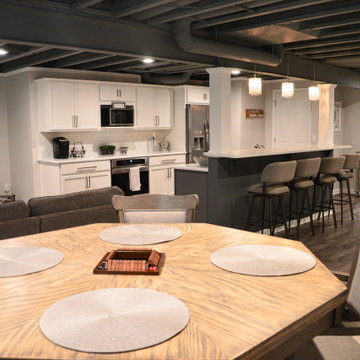
Aménagement d'un sous-sol classique de taille moyenne avec un sol en vinyl, un sol marron et poutres apparentes.
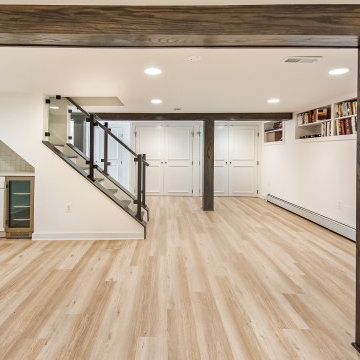
Great under the stairs space idea for a small kitchenette
Idée de décoration pour un petit sous-sol tradition donnant sur l'extérieur avec un mur blanc, un sol en vinyl, une cheminée standard et un sol marron.
Idée de décoration pour un petit sous-sol tradition donnant sur l'extérieur avec un mur blanc, un sol en vinyl, une cheminée standard et un sol marron.
Trouvez le bon professionnel près de chez vous
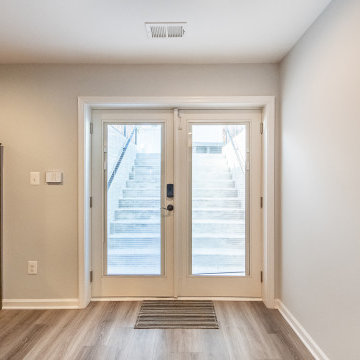
Basement walk-out with a large exterior French door
Cette image montre un grand sous-sol traditionnel donnant sur l'extérieur avec un bar de salon, un mur gris, un sol en vinyl, aucune cheminée et un sol marron.
Cette image montre un grand sous-sol traditionnel donnant sur l'extérieur avec un bar de salon, un mur gris, un sol en vinyl, aucune cheminée et un sol marron.
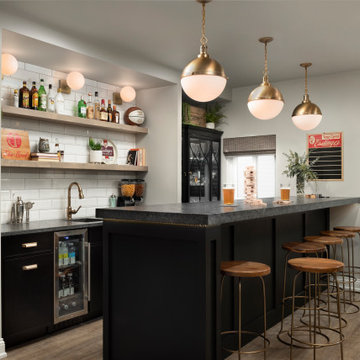
Exemple d'un sous-sol chic enterré et de taille moyenne avec un bar de salon, un mur gris, un sol en vinyl, une cheminée standard et un sol marron.

This NEVER used basement space was a dumping ground for the "stuff of life". We were tasked with making it more inviting. How'd we do?
Cette photo montre un sous-sol chic semi-enterré et de taille moyenne avec un mur gris, un sol en vinyl, une cheminée ribbon, un manteau de cheminée en lambris de bois, un sol marron et poutres apparentes.
Cette photo montre un sous-sol chic semi-enterré et de taille moyenne avec un mur gris, un sol en vinyl, une cheminée ribbon, un manteau de cheminée en lambris de bois, un sol marron et poutres apparentes.
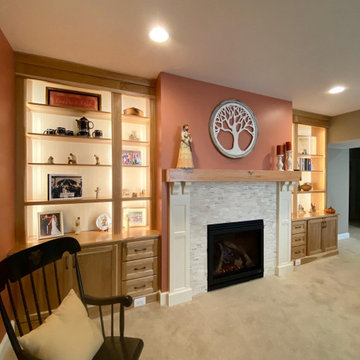
Walnut built-ins with gas fireplace
Cette photo montre un sous-sol chic de taille moyenne avec moquette, aucune cheminée, un manteau de cheminée en carrelage et un sol beige.
Cette photo montre un sous-sol chic de taille moyenne avec moquette, aucune cheminée, un manteau de cheminée en carrelage et un sol beige.
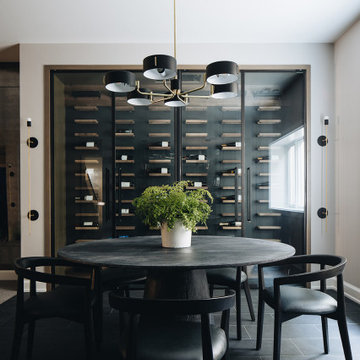
Idée de décoration pour un grand sous-sol tradition avec un mur beige, un sol en carrelage de porcelaine et un sol noir.
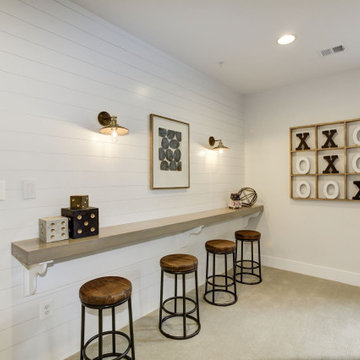
Idées déco pour un grand sous-sol classique semi-enterré avec un bar de salon, un mur blanc, moquette, un sol beige, aucune cheminée et du lambris de bois.
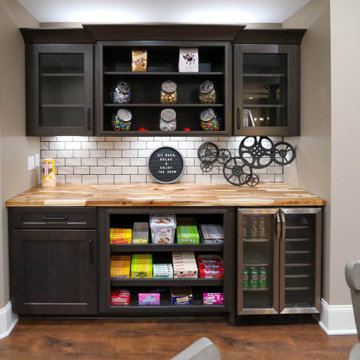
This basement remodeling project consisted of creating a kitchen which has Waypoint 650F door style cabinets in Painted Harbor on the perimeter and 650F door style cabinets in Cherry Slate on the island with Cambria Skara Brae quartz on the countertop.
A bathroom was created and installed a Waypoint DT24F door style vanity cabinet in Duraform Drift with Carrara Black quartz countertops. In the shower, Wow Liso Ice subway tile was installed with custom shower door. On the floor is Elode grey deco tile.
A movie room and popcorn/snack area was created using Waypoint 650F door style in Cherry Slate with Madera wood countertops.
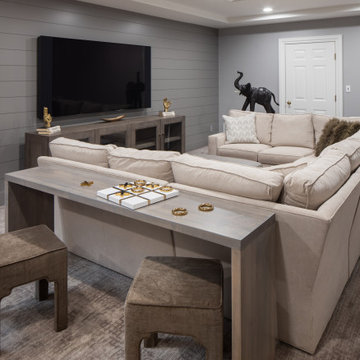
Beautiful basement renovation. Central area includes side table with stools, TV, and large, comfortable light beige sectional sofa. Transitional design with a neutral beige and grey palette, and gold accessories.
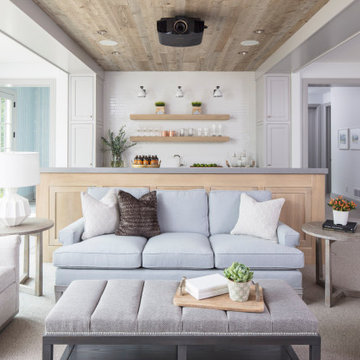
Martha O'Hara Interiors, Interior Design & Photo Styling | Troy Thies, Photography | Swan Architecture, Architect | Great Neighborhood Homes, Builder
Please Note: All “related,” “similar,” and “sponsored” products tagged or listed by Houzz are not actual products pictured. They have not been approved by Martha O’Hara Interiors nor any of the professionals credited. For info about our work: design@oharainteriors.com
Idées déco de sous-sols classiques
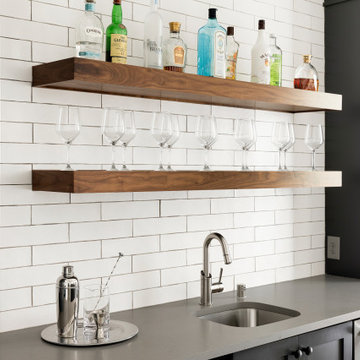
The lower level at Archer Lane features a walk-up bar with an walnut top island that seats 4. The walnut floating shelves centered between the cabinetry are perfect for showcasing beautiful barware or your favorite liquors, or both! The media space features a richly stained walnut paneling behind the tv for some added warmth and detail and plenty of storage. There is a game table space sized for anything from shuffleboard to a pool table! This lower level also features two spaces for exercise- an exercise room with a durable rubber floor and a sport court with high ceilings and a 3-point shooting line!
9
