Idées déco de sous-sols classiques
Trier par :
Budget
Trier par:Populaires du jour
141 - 160 sur 3 257 photos
1 sur 3
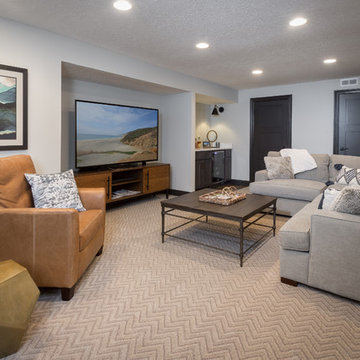
Designed by Monica Lewis MCR, UDCP, CMKBD. Project Manager Dave West CR. Photography by Todd Yarrington.
Réalisation d'un sous-sol tradition semi-enterré et de taille moyenne avec un mur gris, moquette et un sol marron.
Réalisation d'un sous-sol tradition semi-enterré et de taille moyenne avec un mur gris, moquette et un sol marron.
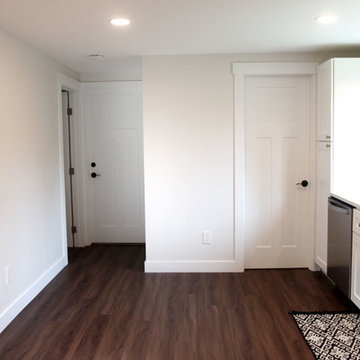
Compact kitchen and dinning
Exemple d'un petit sous-sol chic avec un mur beige, un sol en vinyl et un sol marron.
Exemple d'un petit sous-sol chic avec un mur beige, un sol en vinyl et un sol marron.
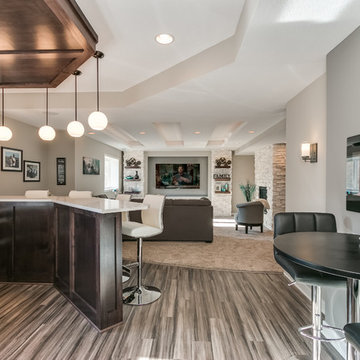
Flatscreen + Apple TV + surround sound.
Scott Amundson Photography
Aménagement d'un sous-sol classique de taille moyenne et semi-enterré avec un mur beige, sol en stratifié, une cheminée double-face, un manteau de cheminée en plâtre et un sol marron.
Aménagement d'un sous-sol classique de taille moyenne et semi-enterré avec un mur beige, sol en stratifié, une cheminée double-face, un manteau de cheminée en plâtre et un sol marron.
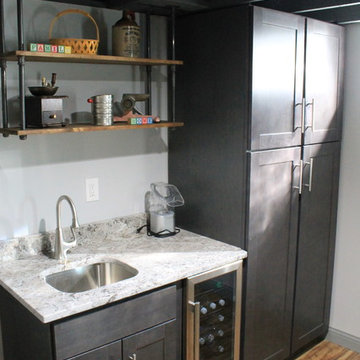
Amy Lloyd
Idées déco pour un petit sous-sol classique enterré avec un mur gris, un sol en vinyl et aucune cheminée.
Idées déco pour un petit sous-sol classique enterré avec un mur gris, un sol en vinyl et aucune cheminée.
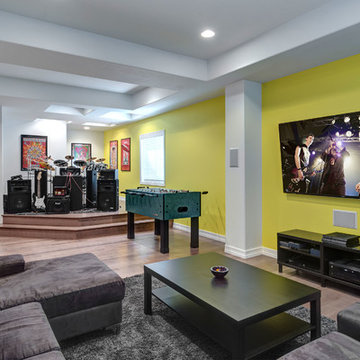
©Finished Basement Company
Aménagement d'un sous-sol classique donnant sur l'extérieur et de taille moyenne avec un mur blanc, un sol en vinyl, aucune cheminée et un sol gris.
Aménagement d'un sous-sol classique donnant sur l'extérieur et de taille moyenne avec un mur blanc, un sol en vinyl, aucune cheminée et un sol gris.
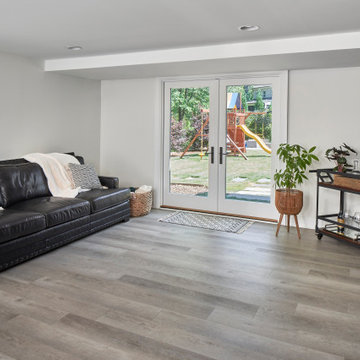
© Lassiter Photography | ReVisionCharlotte.com
Cette photo montre un sous-sol chic donnant sur l'extérieur et de taille moyenne avec salle de cinéma, un mur blanc, un sol en vinyl, aucune cheminée et un sol gris.
Cette photo montre un sous-sol chic donnant sur l'extérieur et de taille moyenne avec salle de cinéma, un mur blanc, un sol en vinyl, aucune cheminée et un sol gris.
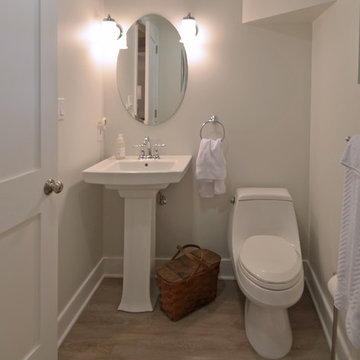
Addie Merrick Phang
Inspiration pour un petit sous-sol traditionnel donnant sur l'extérieur avec un mur gris, un sol en vinyl, aucune cheminée et un sol gris.
Inspiration pour un petit sous-sol traditionnel donnant sur l'extérieur avec un mur gris, un sol en vinyl, aucune cheminée et un sol gris.
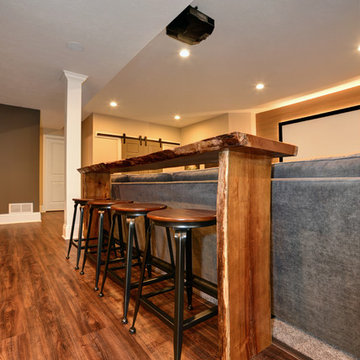
Photographer: Jesse Riesmeyer
Cette photo montre un sous-sol chic enterré et de taille moyenne avec un mur beige et aucune cheminée.
Cette photo montre un sous-sol chic enterré et de taille moyenne avec un mur beige et aucune cheminée.
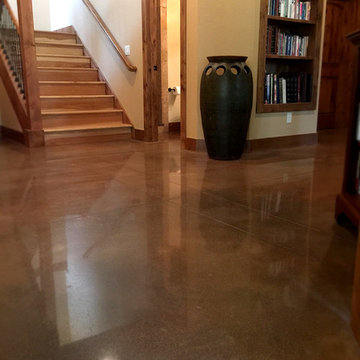
This modeled stained & polished concrete basement floor wonderfully complements the wood accents and trim throughout the level of this Estes Park, CO home.
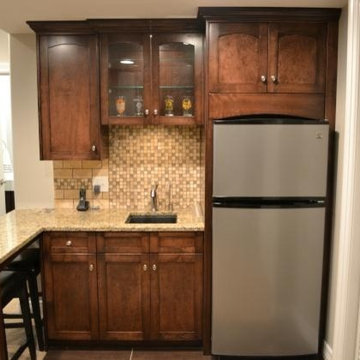
Small basement bar
Home theatre with drop down projector and custom built in shelves, lighted crown, sconce lights, barreled ceiling
Precisionremodelingomaha.com
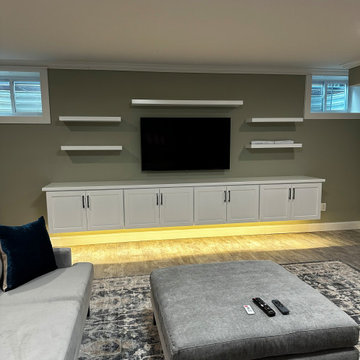
This basement TV entertainment area was set up with floating shelves and suspended cabinets. The homeowners wanted additional storage in their basement as well as shelves to display books and photos. Undercabinet lighting was added to use while movie watching.
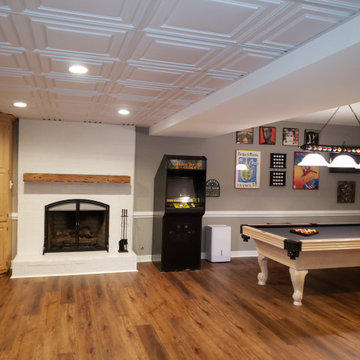
We were able to take a partially remodeled basement and give it a full facelift. We installed all new LVP flooring in the game, bar, stairs, and living room areas, tile flooring in the mud room and bar area, repaired and painted all the walls and ceiling, replaced the old drop ceiling tiles with decorative ones to give a coffered ceiling look, added more lighting, installed a new mantle, and changed out all the door hardware to black knobs and hinges. This is now truly a great place to entertain or just have some fun with the family.
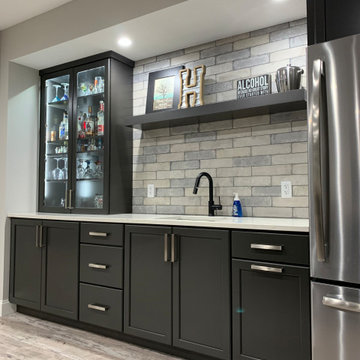
This basement bar was created with KraftMaid's Grandview door style in Riverbed with Corian Quartz in London Sky, and Berenson Hardware's Elevate Collection in brushed nickel.
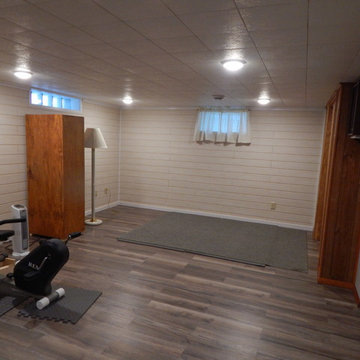
Cette image montre un sous-sol traditionnel de taille moyenne et semi-enterré avec un mur beige, sol en stratifié, aucune cheminée et un sol multicolore.
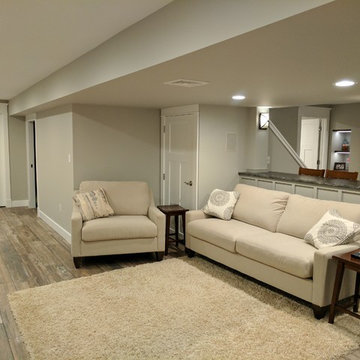
This used to be a completely unfinished basement with concrete floors, cinder block walls, and exposed floor joists above. The homeowners wanted to finish the space to include a wet bar, powder room, separate play room for their daughters, bar seating for watching tv and entertaining, as well as a finished living space with a television with hidden surround sound speakers throughout the space. They also requested some unfinished spaces; one for exercise equipment, and one for HVAC, water heater, and extra storage. With those requests in mind, I designed the basement with the above required spaces, while working with the contractor on what components needed to be moved. The homeowner also loved the idea of sliding barn doors, which we were able to use as at the opening to the unfinished storage/HVAC area.
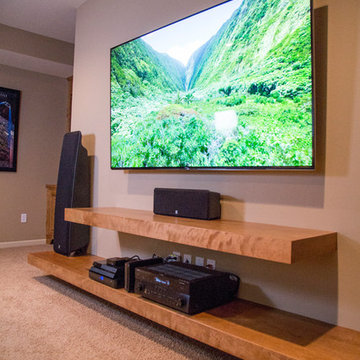
Idées déco pour un sous-sol classique de taille moyenne avec un mur beige, moquette et un sol beige.
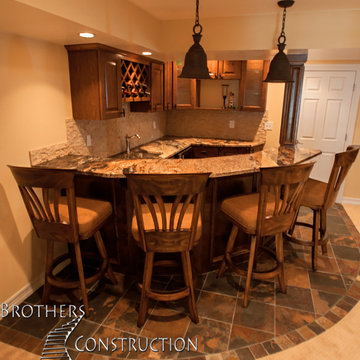
Great room with entertainment area, pool table, gaming area, walk up wet bar, (1) stained and lacquered, recessed paneled, cherry column constructed around monopole in between game table and entertainment; Entertainment area to include gas fireplace with full height natural stone surround and continuous hearth extending below custom entertainment stained and lacquered built in and under stair closet; (2) dedicated trey ceilings with painted crown molding and rope lighting each for pool table and TV area; ¾ bathroom with linen closet; Study/Bedroom with double
glass door entry and closet; Unfinished storage/mechanical room;
-Removal of existing main level basement stairway door and construction of new drywall wrapped stair entryway with arched, lighted, drywall wrapped display niche at landing; new code compliant deeper projection window well installed with dirt excavation and removal outside of study/bedroom egress window; Photo: Andrew J Hathaway, Brothers Construction
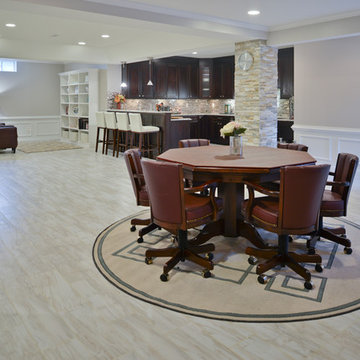
Magnificent Basement Remodel in Chantilly VA that includes a movie theater, wine cellar, full bar, exercise room, full bedroom and bath, a powder room, and a big gaming and entertainment space.
Now family has a big bar space with mahogany cabinetry, large-scale porcelain tile with a ledgestone wrapping , lots of space for bar seating, lots of glass cabinets for liquor and china display and magnificent lighting.
The Guest bedroom suite with a bathroom has linear tiles and vertical glass tile accents that spruced up this bathroom.
Gaming and conversation area with built-ins and wainscoting, give an upscale look to this magnificent basement. Also built just outside of exercise room, is a new powder room area.
We used new custom beveled glass doors and interior doors.
A 6’x8’ wine cellar was built with a custom glass door just few steps away from this stunning bar space.
Behind the staircase we have implement a full equipped movie theater room furnished with state of art AV system, surround sound, big screen and a lot more.
Our biggest goal for this space was to carefully ( yet softly) coordinate all color schemes to achieve a very airy, open and welcoming entertainment space. By creating two tray ceilings and recess lighting we have uplifted the unused corner of this basement.
This has become the jewel of the neighborhood”, she said.
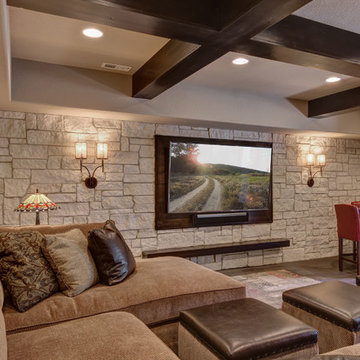
©Finished Basement Company
Réalisation d'un sous-sol tradition semi-enterré et de taille moyenne avec un mur beige, un sol en vinyl, aucune cheminée et un sol marron.
Réalisation d'un sous-sol tradition semi-enterré et de taille moyenne avec un mur beige, un sol en vinyl, aucune cheminée et un sol marron.
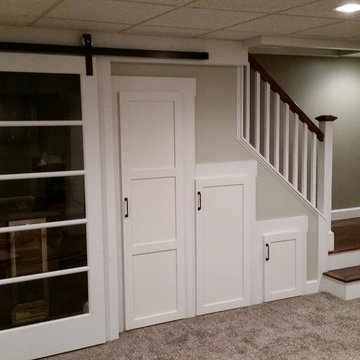
Réalisation d'un sous-sol tradition enterré et de taille moyenne avec un mur gris et moquette.
Idées déco de sous-sols classiques
8