Idées déco de sous-sols classiques
Trier par :
Budget
Trier par:Populaires du jour
61 - 80 sur 1 189 photos
1 sur 3
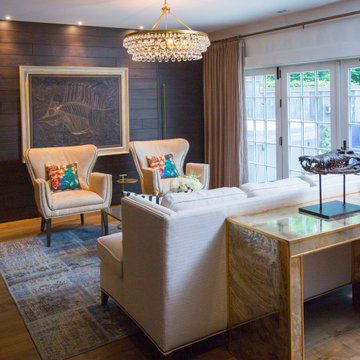
Hair-on-hide upholstered chairs with Christian Lacroix pillows and a patchwork vintage rug make for a chic yet comfortable space to entertain in this lower level walkout.
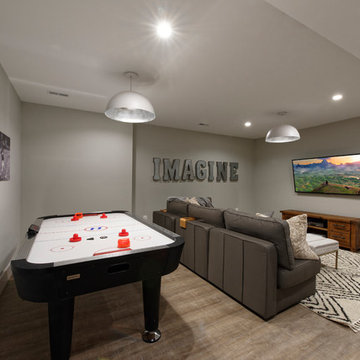
Photographer: Bob Narod
Inspiration pour un grand sous-sol traditionnel enterré avec sol en stratifié.
Inspiration pour un grand sous-sol traditionnel enterré avec sol en stratifié.
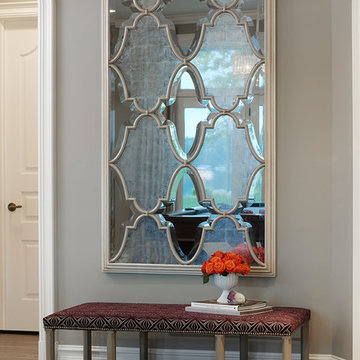
Carlson Productions LLC
Cette image montre un très grand sous-sol traditionnel donnant sur l'extérieur avec un mur gris et un sol en vinyl.
Cette image montre un très grand sous-sol traditionnel donnant sur l'extérieur avec un mur gris et un sol en vinyl.
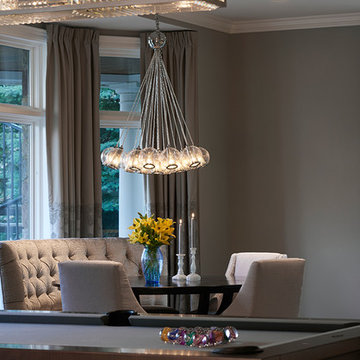
Lower level renovation with custom lighting, custom furnishings and pool table for this Billiards room.
Carlson Productions LLC
Aménagement d'un très grand sous-sol classique donnant sur l'extérieur avec un mur gris.
Aménagement d'un très grand sous-sol classique donnant sur l'extérieur avec un mur gris.
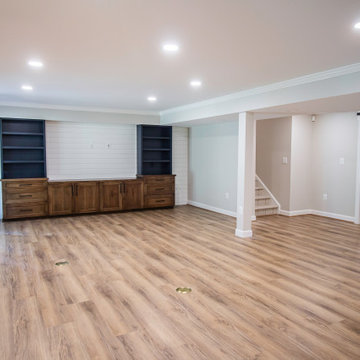
This Transitional Basement Features a wet bar with full size refrigerator, guest suite with full bath, and home gym area. The homeowners wanted a coastal feel for their space and bathroom since it will be right off of their pool.
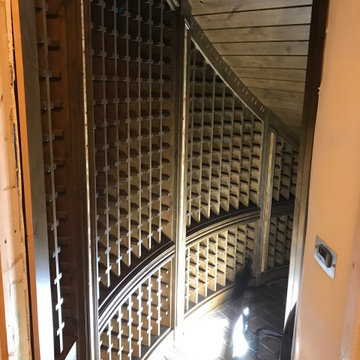
Custom wine room in knotty alder under staircase that fit 600 bottles with burl high lights , leaded glass viewing widows, temp controlled, lighting , hidden door in center wine rack.
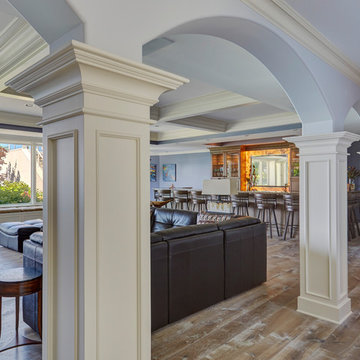
The lower level family room features a coffered ceiling and intricate moldings on the columns. Photo by Mike Kaskel.
Idée de décoration pour un très grand sous-sol tradition donnant sur l'extérieur avec un mur bleu, sol en stratifié, aucune cheminée et un sol marron.
Idée de décoration pour un très grand sous-sol tradition donnant sur l'extérieur avec un mur bleu, sol en stratifié, aucune cheminée et un sol marron.
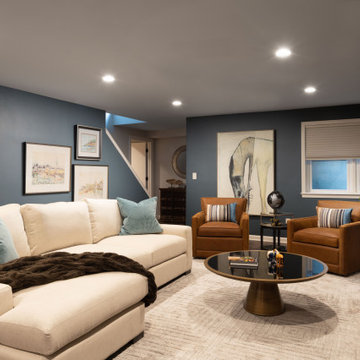
Exemple d'un grand sous-sol chic en bois enterré avec un bar de salon, un mur bleu, sol en stratifié, cheminée suspendue, un manteau de cheminée en bois et un sol marron.
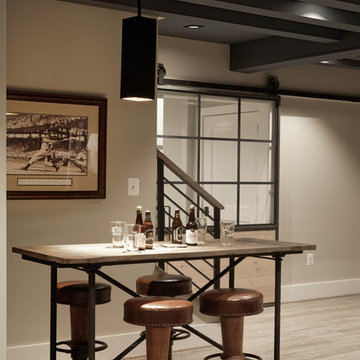
Photographer: Bob Narod
Inspiration pour un grand sous-sol traditionnel enterré avec sol en stratifié.
Inspiration pour un grand sous-sol traditionnel enterré avec sol en stratifié.
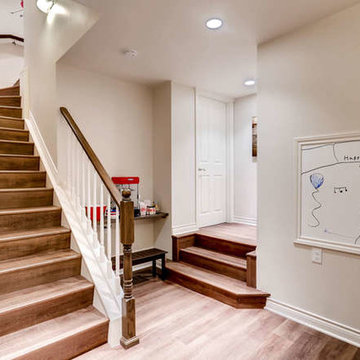
Flooring: Engineered Hardwood
Cette photo montre un grand sous-sol chic enterré avec un mur blanc, un sol beige et sol en stratifié.
Cette photo montre un grand sous-sol chic enterré avec un mur blanc, un sol beige et sol en stratifié.

This West Lafayette "Purdue fan" decided to turn his dark and dreary unused basement into a sports fan's dream. Highlights of the space include a custom floating walnut butcher block bench, a bar area with back lighting and frosted cabinet doors, a cool gas industrial fireplace with stacked stone, two wine and beverage refrigerators and a beautiful custom-built wood and metal stair case.
Dave Mason, isphotographic
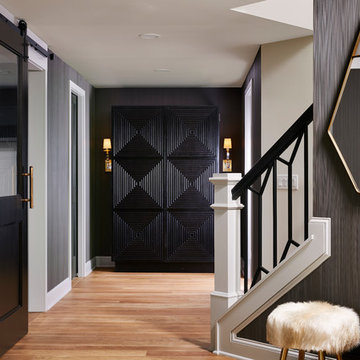
Nor-Son Custom Builders
Alyssa Lee Photography
Idée de décoration pour un très grand sous-sol tradition donnant sur l'extérieur avec un mur gris, un sol en bois brun, un manteau de cheminée en pierre et un sol marron.
Idée de décoration pour un très grand sous-sol tradition donnant sur l'extérieur avec un mur gris, un sol en bois brun, un manteau de cheminée en pierre et un sol marron.
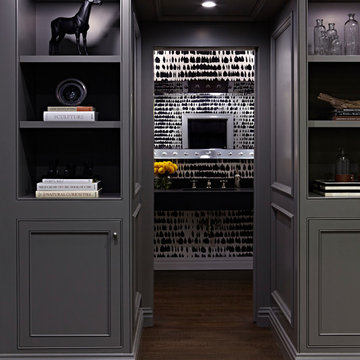
Interior Design, Interior Architecture, Construction Administration, Custom Millwork & Furniture Design by Chango & Co.
Photography by Jacob Snavely
Exemple d'un très grand sous-sol chic enterré avec un mur gris, parquet foncé et une cheminée ribbon.
Exemple d'un très grand sous-sol chic enterré avec un mur gris, parquet foncé et une cheminée ribbon.
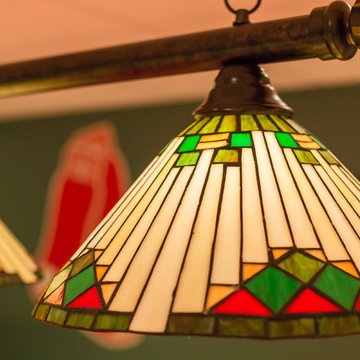
The basement of this suburban home was transformed into an entertainment destination! Welcome to Philville! Something for everyone. Relax on the comfy sectional and watch a game on the projection screen, shoot a game of pool, have a ping pong tournament, play cards, whip up a cocktail, select a good bottle of wine from the wine cellar tucked under the staircase, shuffle over to the shuffle board table under the Fenway Park mural, go to the fully equipped home gym or escape to the spa bathroom. The walk out basement also opens up to the private spacious manicured backyard.
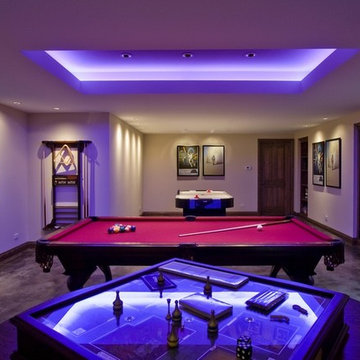
http://pickellbuilders.com. Photos by Linda Oyama Bryan. Basement Game Room with Stained Concrete Floor and Fluorescent Indirect Lighting.
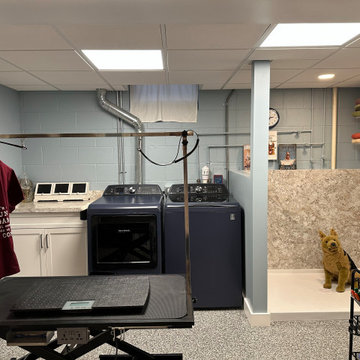
When you have 3 german sheppards - bathig needs to be functional and warm. We created a space in the basement for the dogs and included a "Snug" for the Mr. and his ham radio equipment. Best of both worlds and the clients could not be happier.
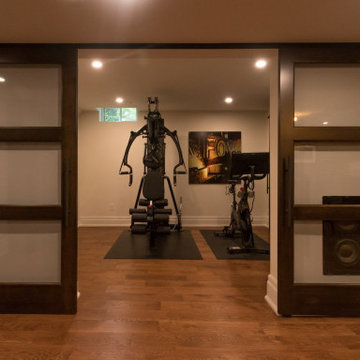
Exemple d'un sous-sol chic enterré et de taille moyenne avec un mur blanc, un sol en bois brun et un sol marron.
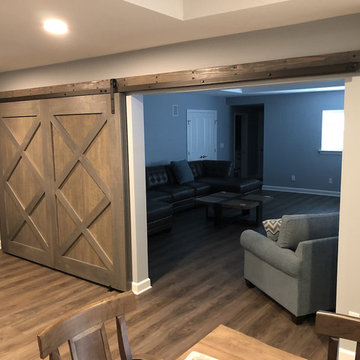
Monk's carpenters custom built and stained these sliding barn doors. Since this room is being used as both a living space as well as a guest room, these sliders can be used to close off the room from the adjacent kitchen.
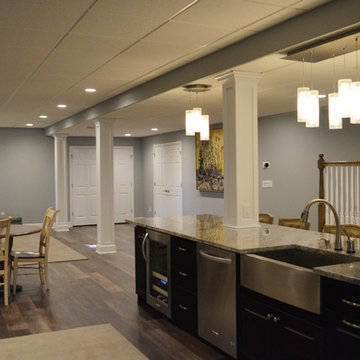
A&E Construction
Cette image montre un grand sous-sol traditionnel donnant sur l'extérieur avec parquet foncé et un mur bleu.
Cette image montre un grand sous-sol traditionnel donnant sur l'extérieur avec parquet foncé et un mur bleu.
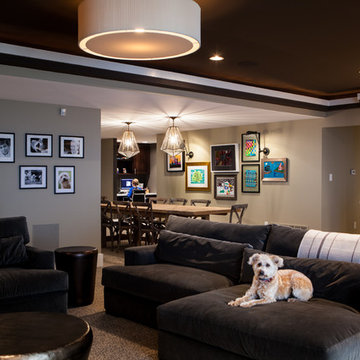
Designed by Cure Design Group and Town and Style Magazine feature 5/2013. This space was a total renovation! Designed for a young family that wanted it to be cozy, casual with the ability to entertain and lounge without feeling like they are in the "basement"
Cure Design Group (636) 294-2343
website https://curedesigngroup.com/
portfolio https://curedesigngroup.com/wordpress/interior-design-portfolio.html
Idées déco de sous-sols classiques
4