Idées déco de sous-sols classiques avec différents habillages de murs
Trier par :
Budget
Trier par:Populaires du jour
1 - 20 sur 463 photos
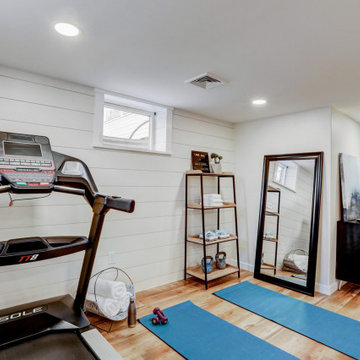
Full basement remodel with carpet stairway, industrial style railing, light brown vinyl plank flooring, white shiplap accent wall, recessed lighting, and dedicated workout area.

Aménagement d'un petit sous-sol classique enterré avec un mur noir et du papier peint.

Inspiration pour un sous-sol traditionnel en bois donnant sur l'extérieur et de taille moyenne avec un mur beige, un sol en bois brun, une cheminée ribbon, un manteau de cheminée en carrelage, un sol marron et salle de jeu.

The family room area in this basement features a whitewashed brick fireplace with custom mantle surround, custom builtins with lots of storage and butcher block tops. Navy blue wallpaper and brass pop-over lights accent the fireplace wall. The elevated bar behind the sofa is perfect for added seating. Behind the elevated bar is an entertaining bar with navy cabinets, open shelving and quartz countertops.

A traditional fireplace was updated with a custom-designed surround, custom-designed builtins, and elevated finishes paired with high-end lighting.
Inspiration pour un sous-sol traditionnel semi-enterré et de taille moyenne avec salle de jeu, un mur beige, moquette, une cheminée standard, un manteau de cheminée en brique, un sol beige, un plafond en bois et boiseries.
Inspiration pour un sous-sol traditionnel semi-enterré et de taille moyenne avec salle de jeu, un mur beige, moquette, une cheminée standard, un manteau de cheminée en brique, un sol beige, un plafond en bois et boiseries.
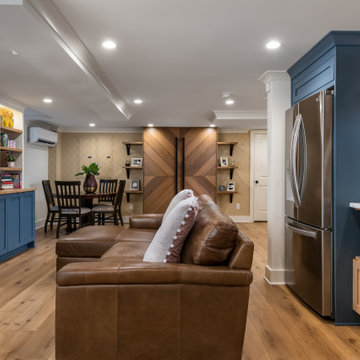
Our clients wanted to expand their living space down into their unfinished basement. While the space would serve as a family rec room most of the time, they also wanted it to transform into an apartment for their parents during extended visits. The project needed to incorporate a full bathroom and laundry.One of the standout features in the space is a Murphy bed with custom doors. We repeated this motif on the custom vanity in the bathroom. Because the rec room can double as a bedroom, we had the space to put in a generous-size full bathroom. The full bathroom has a spacious walk-in shower and two large niches for storing towels and other linens.
Our clients now have a beautiful basement space that expanded the size of their living space significantly. It also gives their loved ones a beautiful private suite to enjoy when they come to visit, inspiring more frequent visits!

Cette photo montre un grand sous-sol chic donnant sur l'extérieur avec un bar de salon, un mur beige, sol en stratifié, un sol marron et du lambris de bois.

Landmark Remodeling partnered on us with this basement project in Minnetonka.
Long-time, returning clients wanted a family hang out space, equipped with a fireplace, wet bar, bathroom, workout room and guest bedroom.
They loved the idea of adding value to their home, but loved the idea of having a place for their boys to go with friends even more.
We used the luxury vinyl plank from their main floor for continuity, as well as navy influences that we have incorporated around their home so far, this time in the cabinetry and vanity.
The unique fireplace design was a fun alternative to shiplap and a regular tiled facade.
Photographer- Height Advantages
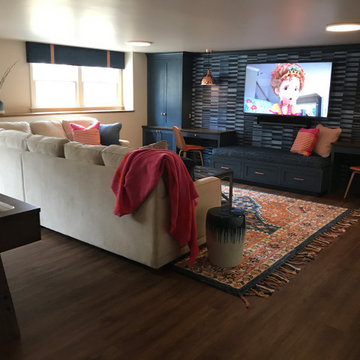
Sectional
Idées déco pour un grand sous-sol classique donnant sur l'extérieur avec salle de jeu, un mur bleu, un sol en vinyl, un sol marron et du papier peint.
Idées déco pour un grand sous-sol classique donnant sur l'extérieur avec salle de jeu, un mur bleu, un sol en vinyl, un sol marron et du papier peint.

This basement remodel held special significance for an expectant young couple eager to adapt their home for a growing family. Facing the challenge of an open layout that lacked functionality, our team delivered a complete transformation.
The project's scope involved reframing the layout of the entire basement, installing plumbing for a new bathroom, modifying the stairs for code compliance, and adding an egress window to create a livable bedroom. The redesigned space now features a guest bedroom, a fully finished bathroom, a cozy living room, a practical laundry area, and private, separate office spaces. The primary objective was to create a harmonious, open flow while ensuring privacy—a vital aspect for the couple. The final result respects the original character of the house, while enhancing functionality for the evolving needs of the homeowners expanding family.
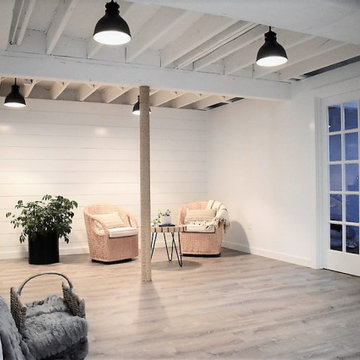
Basement Sitting area
Idées déco pour un sous-sol classique avec un mur blanc, un sol en vinyl, un sol marron, poutres apparentes et du lambris de bois.
Idées déco pour un sous-sol classique avec un mur blanc, un sol en vinyl, un sol marron, poutres apparentes et du lambris de bois.

Full basement renovation. all finishing selection. Sourcing high qualified contractors and Project Management.
Cette image montre un grand sous-sol traditionnel donnant sur l'extérieur avec salle de jeu, un mur gris, un sol en vinyl, cheminée suspendue, un manteau de cheminée en pierre, un sol gris, un plafond décaissé et du lambris.
Cette image montre un grand sous-sol traditionnel donnant sur l'extérieur avec salle de jeu, un mur gris, un sol en vinyl, cheminée suspendue, un manteau de cheminée en pierre, un sol gris, un plafond décaissé et du lambris.

Aménagement d'un grand sous-sol classique donnant sur l'extérieur avec un bar de salon, un mur gris, sol en stratifié, un sol marron et du lambris.

Réalisation d'un sous-sol tradition donnant sur l'extérieur et de taille moyenne avec salle de jeu, un mur vert, un sol en carrelage de céramique, un sol gris, un plafond décaissé et du lambris de bois.
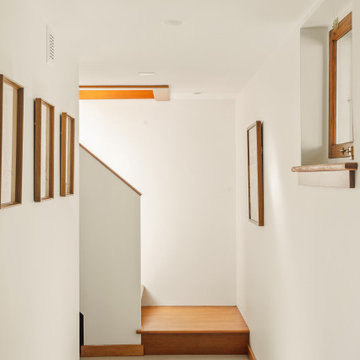
This basement remodel held special significance for an expectant young couple eager to adapt their home for a growing family. Facing the challenge of an open layout that lacked functionality, our team delivered a complete transformation.
The project's scope involved reframing the layout of the entire basement, installing plumbing for a new bathroom, modifying the stairs for code compliance, and adding an egress window to create a livable bedroom. The redesigned space now features a guest bedroom, a fully finished bathroom, a cozy living room, a practical laundry area, and private, separate office spaces. The primary objective was to create a harmonious, open flow while ensuring privacy—a vital aspect for the couple. The final result respects the original character of the house, while enhancing functionality for the evolving needs of the homeowners expanding family.
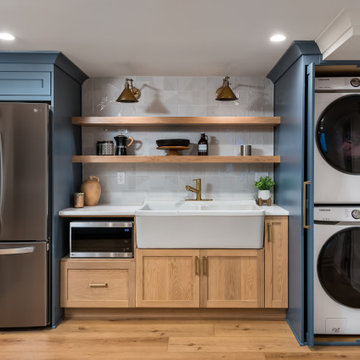
Our clients wanted to expand their living space down into their unfinished basement. While the space would serve as a family rec room most of the time, they also wanted it to transform into an apartment for their parents during extended visits. The project needed to incorporate a full bathroom and laundry.One of the standout features in the space is a Murphy bed with custom doors. We repeated this motif on the custom vanity in the bathroom. Because the rec room can double as a bedroom, we had the space to put in a generous-size full bathroom. The full bathroom has a spacious walk-in shower and two large niches for storing towels and other linens.
Our clients now have a beautiful basement space that expanded the size of their living space significantly. It also gives their loved ones a beautiful private suite to enjoy when they come to visit, inspiring more frequent visits!
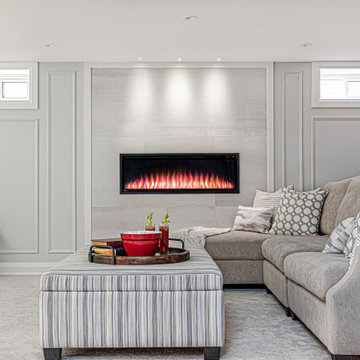
Hollywood Haven: A place to gather, entertain, and enjoy the classics on the big screen.
This formally unfinished basement has been transformed into a cozy, upscale, family-friendly space with cutting edge technology.
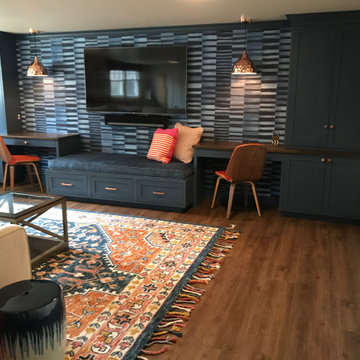
Sectional
Cette photo montre un grand sous-sol chic donnant sur l'extérieur avec salle de jeu, un mur bleu, un sol en vinyl, un sol marron et du papier peint.
Cette photo montre un grand sous-sol chic donnant sur l'extérieur avec salle de jeu, un mur bleu, un sol en vinyl, un sol marron et du papier peint.

Cette photo montre un sous-sol chic avec salle de jeu, un mur gris, moquette, un sol gris, poutres apparentes et du lambris.

This renovated basement is now a beautiful and functional space that boasts many impressive features. Concealed beams offer a clean and sleek look to the ceiling, while wood plank flooring provides warmth and texture to the room.
The basement has been transformed into an entertainment hub, with a bar area, gaming area/lounge, and a recreation room featuring built-in millwork, a projector, and a wall-mounted TV. An electric fireplace adds to the cozy ambiance, and sliding barn doors offer a touch of rustic charm to the space.
The lighting in the basement is another notable feature, with carefully placed fixtures that provide both ambiance and functionality. Overall, this renovated basement is the perfect space for relaxation, entertainment, and spending quality time with loved ones.
Idées déco de sous-sols classiques avec différents habillages de murs
1