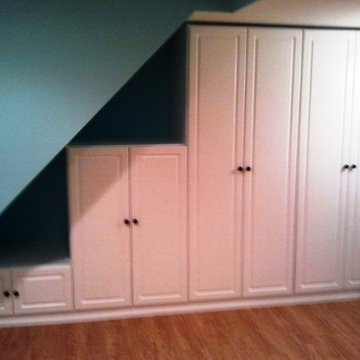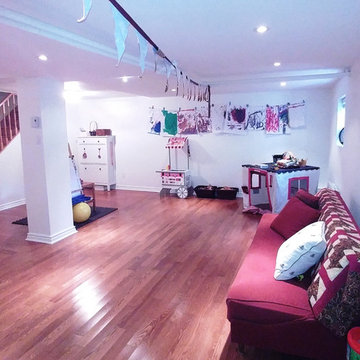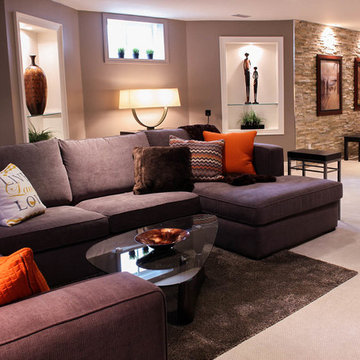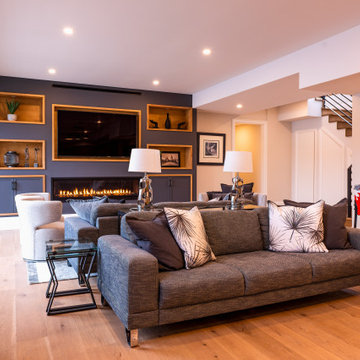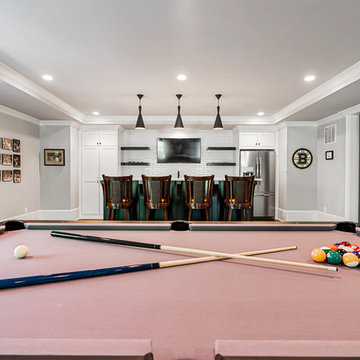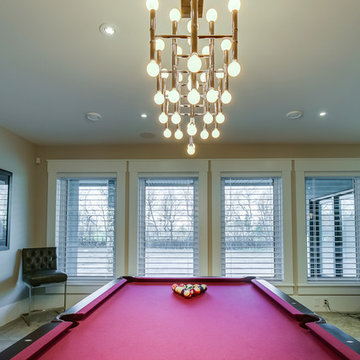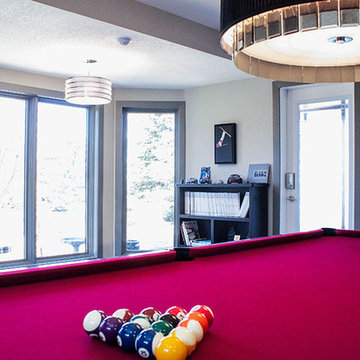Idées déco de sous-sols classiques roses
Trier par :
Budget
Trier par:Populaires du jour
1 - 20 sur 39 photos
1 sur 3

Idée de décoration pour un sous-sol tradition semi-enterré avec un mur gris, parquet foncé, une cheminée standard et un manteau de cheminée en pierre.
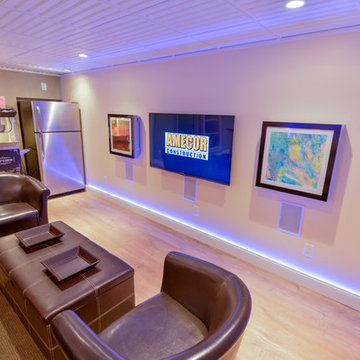
We had an unfinished basement in our house that we wanted to finish to have some extra family space. I did the design work myself and the project took about 6 months. The space includes a main area for entertaining, a dedicated home theater and a couple of unfinished storage/utility areas.
The lighted recessed areas in the pool table area are actually there to serve a purpose. In finishing the walls there would not have been enough room to have full motion of a pool cue. So I recessed these areas so we did not have to use a "short stick" in any area while playing.
The square on the left of the TV is an LG "Art Cool" heating and A/C Unit. We had a cabinet built on the right to match and added the kids finger painting. This is where we house all of our remotes. We also added LED lighting into the baseboard to wash the walls in any color to suit our mood.
We added LED lighting under the bar since I had some extra. Since the bar was built right under the HVAC ducting, there was limited space for lighting so we used a track light to maximize.
Pictures taken by Scott and Valerie Baldwin of Scott Baldwin Photography located in Telford PA. We specialize in portrait and glamour photography serving Telford, Souderton, Sellersville, Quakertown, Lansdale, North Wales, and all surrounding areas.
www.scottbaldwinphotography.com ©2009 Scott Baldwin Photography

Réalisation d'un sous-sol tradition semi-enterré avec un mur marron et parquet foncé.

Réalisation d'un sous-sol tradition enterré et de taille moyenne avec un mur blanc, sol en stratifié, aucune cheminée et un sol gris.

JMC Home Remodeling
Aménagement d'un très grand sous-sol classique enterré avec un mur beige, un sol en bois brun et un sol orange.
Aménagement d'un très grand sous-sol classique enterré avec un mur beige, un sol en bois brun et un sol orange.
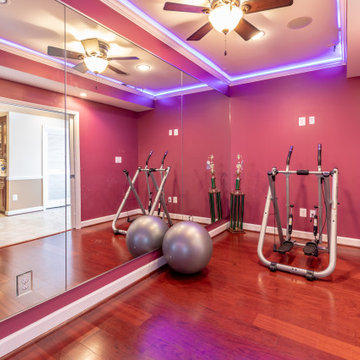
Réalisation d'un grand sous-sol tradition avec un mur beige, un sol en bois brun et un sol marron.
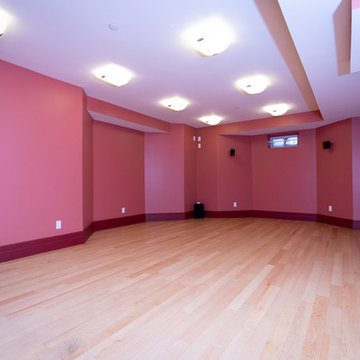
http://136westonroad.com
Cette photo montre un grand sous-sol chic enterré avec un mur rose et parquet clair.
Cette photo montre un grand sous-sol chic enterré avec un mur rose et parquet clair.
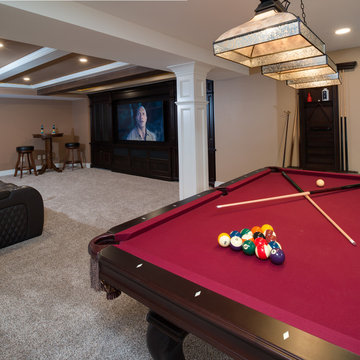
Phoenix Photographic
Cette photo montre un grand sous-sol chic donnant sur l'extérieur avec un mur beige, un sol en carrelage de porcelaine, une cheminée ribbon, un manteau de cheminée en pierre et un sol marron.
Cette photo montre un grand sous-sol chic donnant sur l'extérieur avec un mur beige, un sol en carrelage de porcelaine, une cheminée ribbon, un manteau de cheminée en pierre et un sol marron.
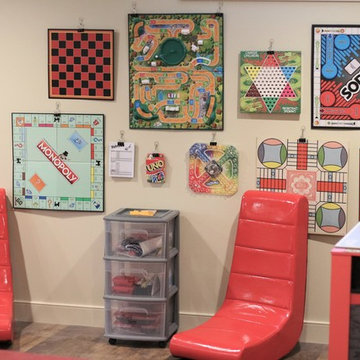
Réalisation d'un grand sous-sol tradition avec un mur beige, un sol en liège, aucune cheminée et un sol marron.
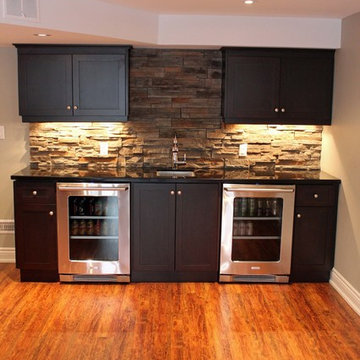
Fine Design Living Inc.
Angus Glen, Unionville, Toronto, Ontario
www.finedesignliving.com
Cette photo montre un sous-sol chic.
Cette photo montre un sous-sol chic.
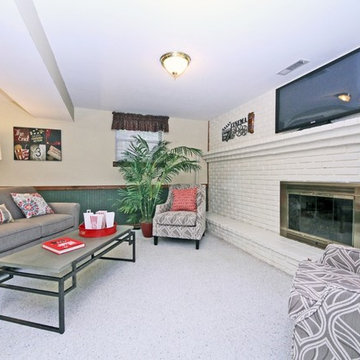
Cette image montre un sous-sol traditionnel semi-enterré et de taille moyenne avec un mur beige, moquette, une cheminée standard, un manteau de cheminée en brique et un sol gris.
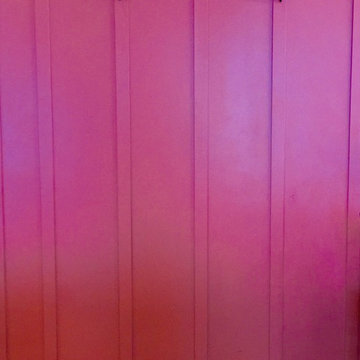
Finishing and trimming wall panels to cover seams.
Inspiration pour un sous-sol traditionnel.
Inspiration pour un sous-sol traditionnel.
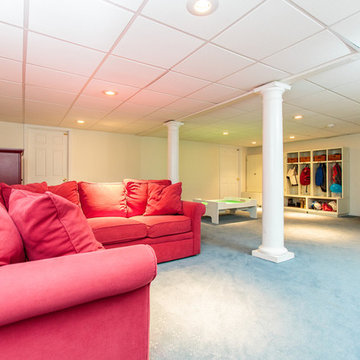
Royal Berry Wills Home
Cette photo montre un sous-sol chic de taille moyenne avec un mur beige et moquette.
Cette photo montre un sous-sol chic de taille moyenne avec un mur beige et moquette.
Idées déco de sous-sols classiques roses
1
