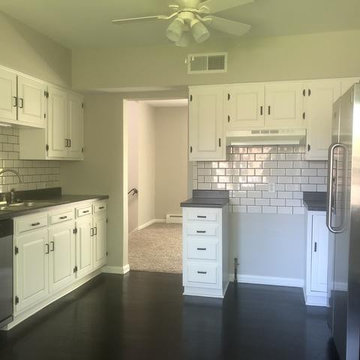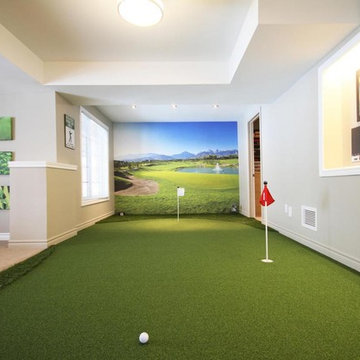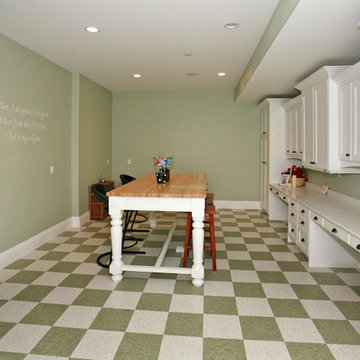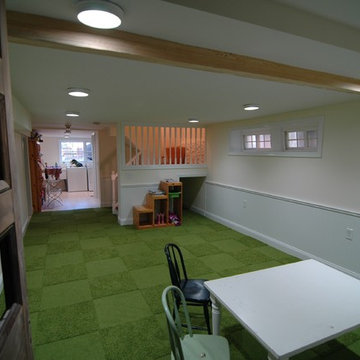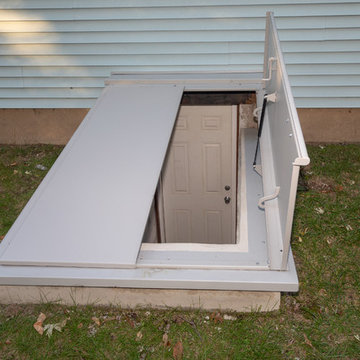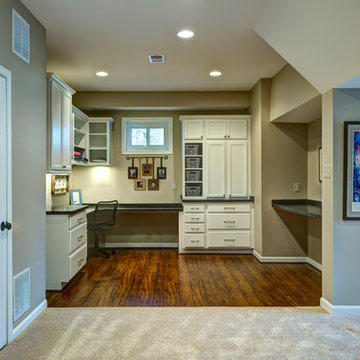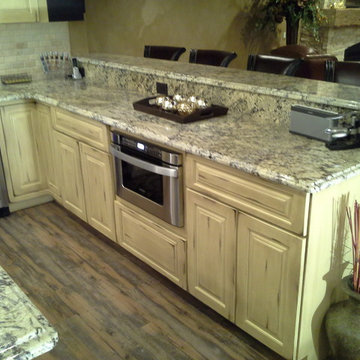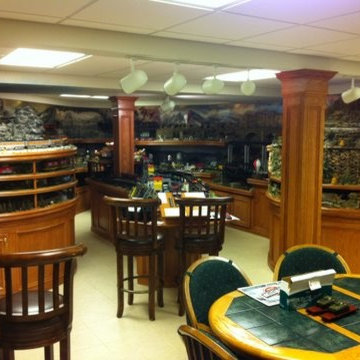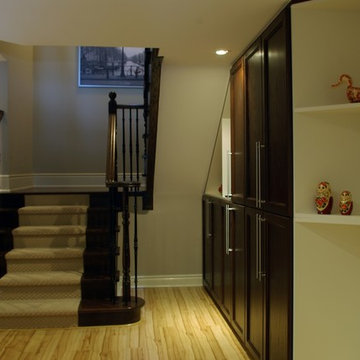Idées déco de sous-sols classiques verts
Trier par :
Budget
Trier par:Populaires du jour
101 - 120 sur 489 photos
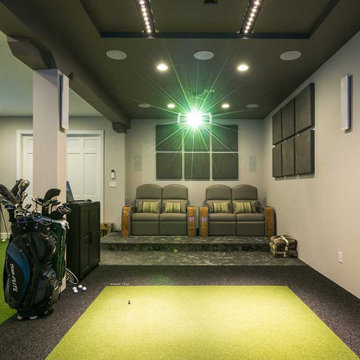
The client had a beautiful golfing setup in his basement in Ridgewood – but plenty of empty space as well. He contacted Ideal Home Theaters NJ about installing a complete home theater next to the golf layout, and we came out to provide a consultation and free estimate on his premises in Bergen County.
For the “brains” of the system we used a URC MRX-10 advanced network controller, which seamlessly interfaces all of the components with keypads and apps.
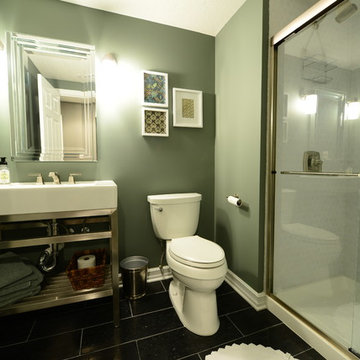
Finished basement bathroom with custom tile surround and shower door with satin nickel surround and brushed nickel faucets
-Photo by Jack Figgins
Idées déco pour un sous-sol classique.
Idées déco pour un sous-sol classique.
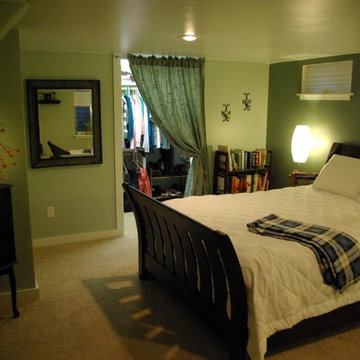
Inspiration pour un grand sous-sol traditionnel semi-enterré avec un mur beige, moquette et un sol beige.
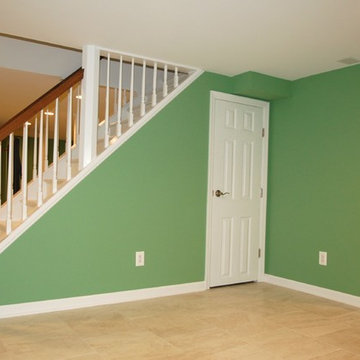
Basement entry from the garage. Created a storage area under the stairs that is completely sheetrocked and trimmed with moulding.
Inspiration pour un sous-sol traditionnel enterré et de taille moyenne avec un mur vert, un sol en carrelage de porcelaine, aucune cheminée et un sol beige.
Inspiration pour un sous-sol traditionnel enterré et de taille moyenne avec un mur vert, un sol en carrelage de porcelaine, aucune cheminée et un sol beige.
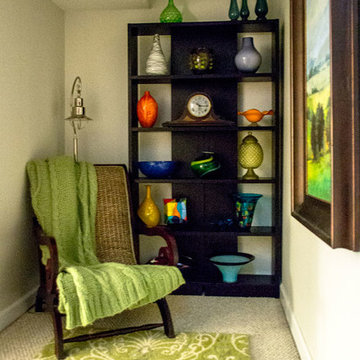
Updated Spec Home: Basement Living Area
I promised you there would be a Season 2 of our series Updated Spec Home and here it is – Basement Family Room. My mom and sister found themselves spending more and more time in this room because it was a great open space to watch television and hang out with my sister’s two border collies.
Color Scheme
We pulled our color scheme from a floral fabric that they saw on a chair at my store, and we used it to reupholster their existing wood accent chairs. We used pops of turquoise and green throughout the space including the long back wall which was perfect to make a feature with this vibrant wallpaper in a geometric design.
Defining the Space
The room was so large that we needed to define different areas. The large rug in the oversized pattern was perfect for the seating area.
Lighting
Since there is only one small window bringing natural light into the space, we painted the remaining walls a light warm gray (Sherwin Williams’ City Loft SW7631) and added several table lamps and a floor lamp for task lighting.
Reusing Existing Furniture
Fortunately the space was large enough so my sister could keep her fabulous worn leather chair and ottoman and my mom could have an upholstered chair and ottoman in a subtle blue and green tweed.
The large hallway leading to the storage area was the perfect place for these small bookcases which house family photos in various silver frames. The bookcases have a special place in our hearts – they belonged to my grandparents. We accessorized with a long painted box which was the perfect scale for the bookcases and a grouping of vibrant botanical prints.
In lieu of a conventional media cabinet, my mom and sister found this one with a built-in fireplace. It brings a lot of warmth into the space – literally!
Painted Furniture
We had Kelly Sisler of Kelly Faux Creations paint their existing glass front cabinet this awesome apple green. Accessories include turquoise floral vases, a metallic circular vase, and a beautiful floral print.
Reading Nook
We positioned this original oil painting in the landing so it would be visible from the seating area. The landing was the perfect spot to display my sister’s collection of art glass. I love the small reading nook created with this rattan wooden accent chair and lantern floor lamp. We were able to make good use of the ledge in the stairwell by leaning these vibrant watercolors.
The dogs even have their own space. Meet my two “nephews” – Dill and Atticus (the one with his back to us pouting). We used this colorful oversized canvas to define their space and break up the long wall.
As you know, one good thing leads to another. Be sure to tune in next week for a surprise addition to this Updated Spec Home. In the meantime, check out this Basement Family Room designed by Robin’s Nest Interiors. Enjoy!
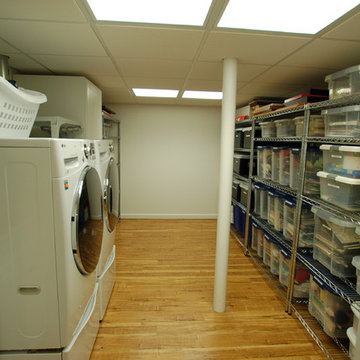
Renovated basement, new walls, bead board, flooring, custom cabinetry cabinetry, ceiling, electric, doors, bathroom, new gym, new design to make the space work for the family.
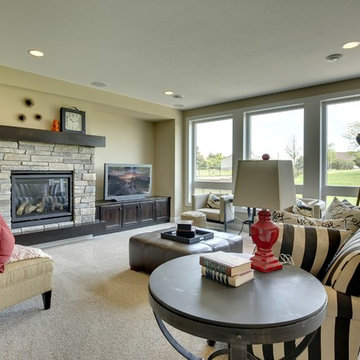
Huge windows flood the lower level fireplace room with light.
Photography by Spacecrafting
Idée de décoration pour un grand sous-sol tradition donnant sur l'extérieur avec un mur jaune, moquette, une cheminée standard et un manteau de cheminée en pierre.
Idée de décoration pour un grand sous-sol tradition donnant sur l'extérieur avec un mur jaune, moquette, une cheminée standard et un manteau de cheminée en pierre.
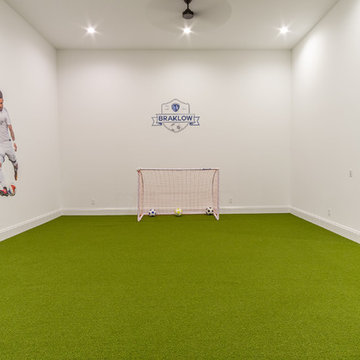
Idée de décoration pour un sous-sol tradition enterré avec un mur blanc et un sol vert.
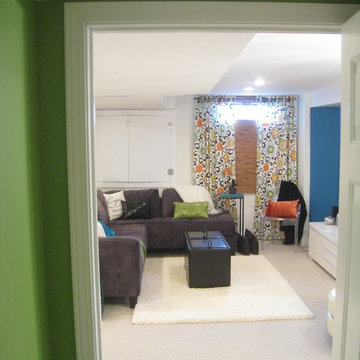
This space was inspired from a bright multi-color graphic fabric. Black was used throughout as a grounding force. It helps frame the space and gives it a
sophisticated feel, providing a place for your eye to rest between the hits of color. The playful pops of color give the space some life - perfect for an energetic family. Given the low ceilings and lack of natural light, it was essential to make the space feel as bright and airy as possible - mirrors and strategic lighting help to achieve this feel. Built-ins help to give the space a custom high-end feel while providing much needed storage and functionality.
By Cathy Zaeske
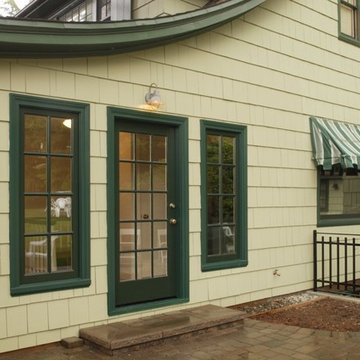
Previously unfinished basement remodeled to include an office, kitchenette, living area, full bathroom, and laundry room. First floor sunroom converted to a sitting area, coat closet, and formal stair entry to basement.
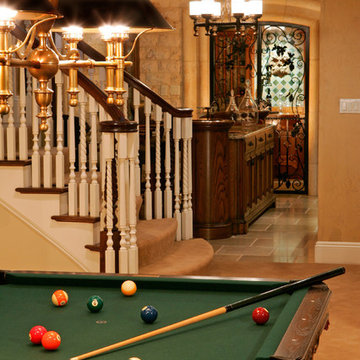
Design-build. Custom Iuxury basement featuring a curved bar with a vaulted ceiling inset with stained glass, a custom-ironwork gated wine cellar, and a billiards room with a tray ceiling. Interior architecture and millwork designed by Jonathan Trueblood.
Idées déco de sous-sols classiques verts
6
