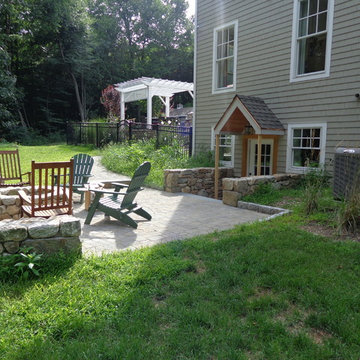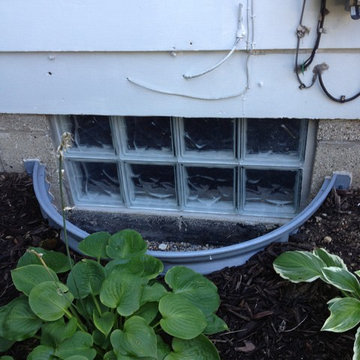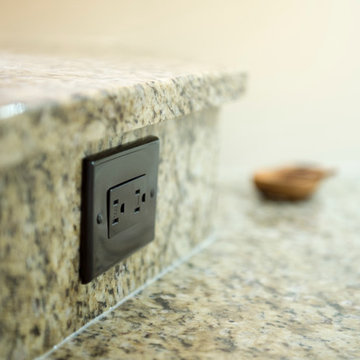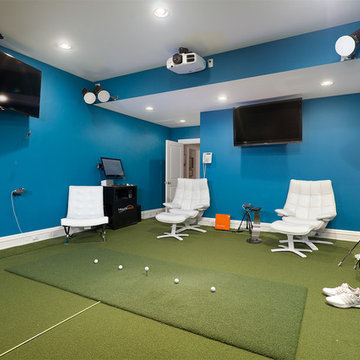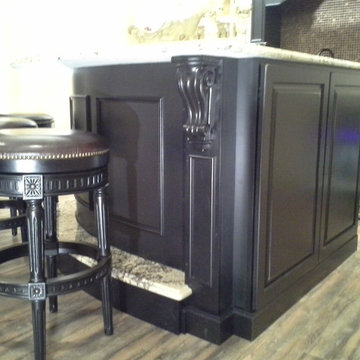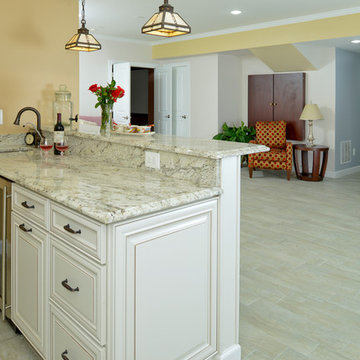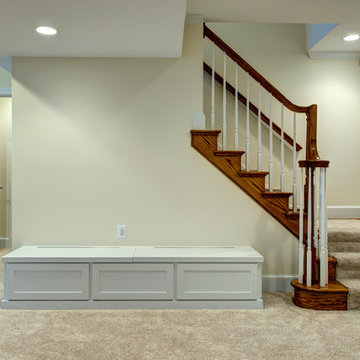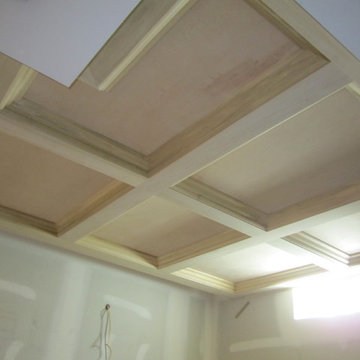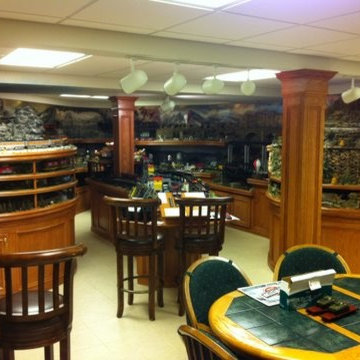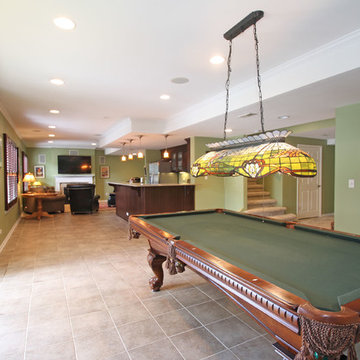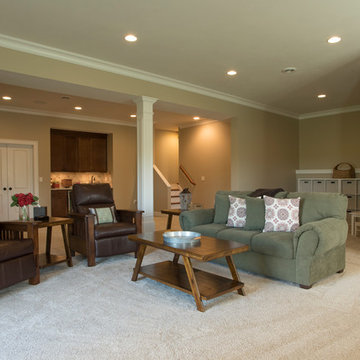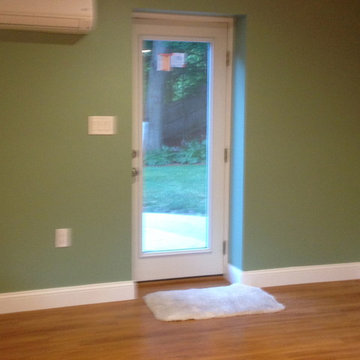Idées déco de sous-sols classiques verts
Trier par :
Budget
Trier par:Populaires du jour
141 - 160 sur 487 photos
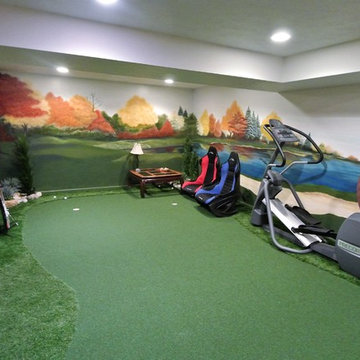
Before picture of the basement! Client wanted a bar, theater equip built-in and a future area for a pool table. The ceilings were low and there wasn't any natural light so we had to create airiness.
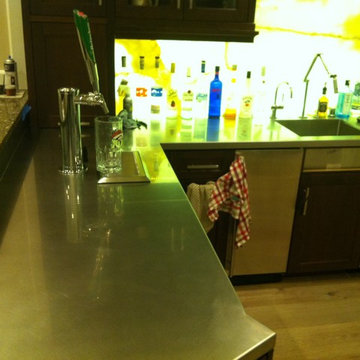
Temporary Iphone Photos
Basement Bar with LED backlit Onyx, stainless counters, Vetrazzo upper counter with waterfall edge. Walnut Cabinets, Floating LED Soffit
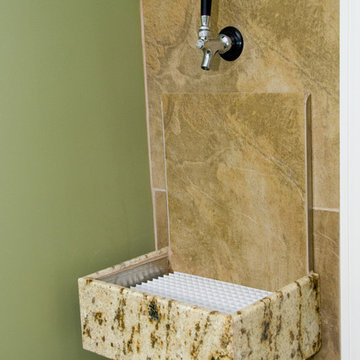
All the elements are brought together in this clever bar tap.
Exemple d'un sous-sol chic donnant sur l'extérieur et de taille moyenne avec un mur vert, un sol en carrelage de porcelaine, un manteau de cheminée en bois et un sol marron.
Exemple d'un sous-sol chic donnant sur l'extérieur et de taille moyenne avec un mur vert, un sol en carrelage de porcelaine, un manteau de cheminée en bois et un sol marron.
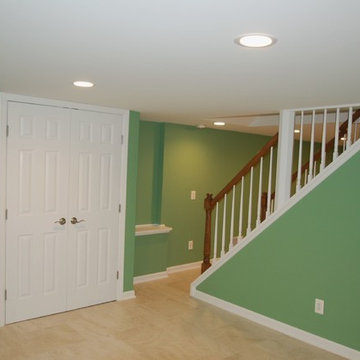
Entry area into the basement from the garage. Double doors enclosing the water softener.
Idée de décoration pour un sous-sol tradition de taille moyenne et enterré avec un mur vert, un sol en carrelage de porcelaine, aucune cheminée et un sol beige.
Idée de décoration pour un sous-sol tradition de taille moyenne et enterré avec un mur vert, un sol en carrelage de porcelaine, aucune cheminée et un sol beige.
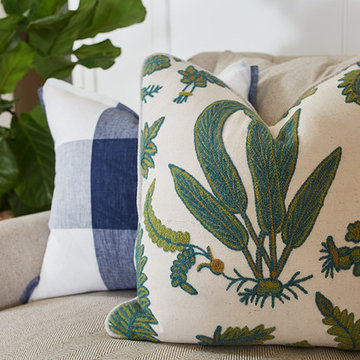
The best of the past and present meet in this distinguished design. Custom craftsmanship and distinctive detailing give this lakefront residence its vintage flavor while an open and light-filled floor plan clearly mark it as contemporary. With its interesting shingled roof lines, abundant windows with decorative brackets and welcoming porch, the exterior takes in surrounding views while the interior meets and exceeds contemporary expectations of ease and comfort. The main level features almost 3,000 square feet of open living, from the charming entry with multiple window seats and built-in benches to the central 15 by 22-foot kitchen, 22 by 18-foot living room with fireplace and adjacent dining and a relaxing, almost 300-square-foot screened-in porch. Nearby is a private sitting room and a 14 by 15-foot master bedroom with built-ins and a spa-style double-sink bath with a beautiful barrel-vaulted ceiling. The main level also includes a work room and first floor laundry, while the 2,165-square-foot second level includes three bedroom suites, a loft and a separate 966-square-foot guest quarters with private living area, kitchen and bedroom. Rounding out the offerings is the 1,960-square-foot lower level, where you can rest and recuperate in the sauna after a workout in your nearby exercise room. Also featured is a 21 by 18-family room, a 14 by 17-square-foot home theater, and an 11 by 12-foot guest bedroom suite.
Photography: Ashley Avila Photography & Fulview Builder: J. Peterson Homes Interior Design: Vision Interiors by Visbeen
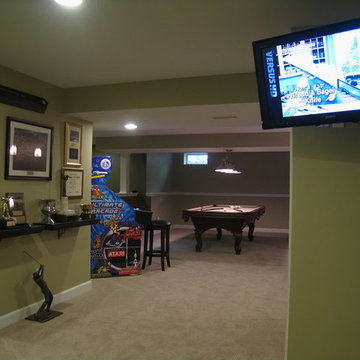
Inspiration pour un sous-sol traditionnel enterré et de taille moyenne avec aucune cheminée.
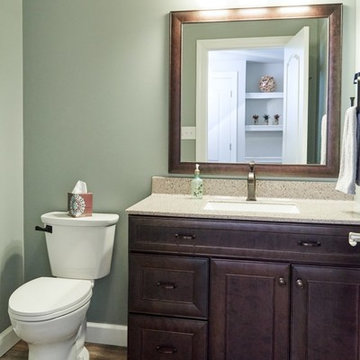
The lower level features a half bathroom. The smoky cabinets and reclaimed wood tile flooring carry into the bar area.
Photo Credits: Chris Malacarne Photography
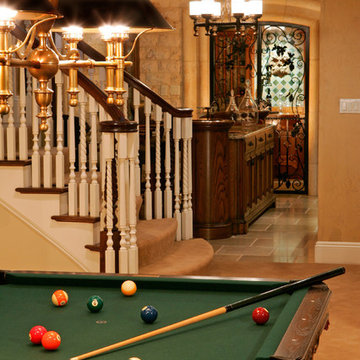
Design-build. Custom Iuxury basement featuring a curved bar with a vaulted ceiling inset with stained glass, a custom-ironwork gated wine cellar, and a billiards room with a tray ceiling. Interior architecture and millwork designed by Jonathan Trueblood.
Idées déco de sous-sols classiques verts
8
