Idées déco de sous-sols contemporains avec un mur beige
Trier par :
Budget
Trier par:Populaires du jour
101 - 120 sur 1 702 photos

Phoenix Photographic
Cette image montre un sous-sol design semi-enterré et de taille moyenne avec un mur beige, un sol en carrelage de porcelaine, une cheminée ribbon, un manteau de cheminée en pierre et un sol beige.
Cette image montre un sous-sol design semi-enterré et de taille moyenne avec un mur beige, un sol en carrelage de porcelaine, une cheminée ribbon, un manteau de cheminée en pierre et un sol beige.
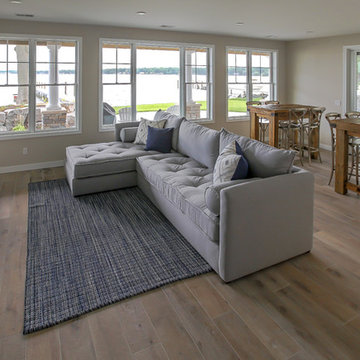
Cottage Home's 2016 Showcase Home, The Watershed, is fully furnished and outfitted in classic Cottage Home style. Located on the south side of Lake Macatawa, this house is available and move-in ready.
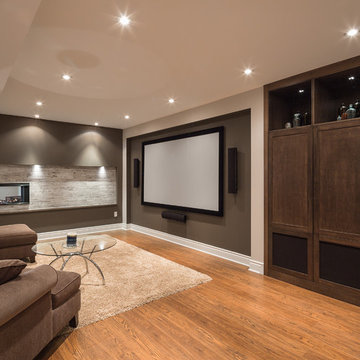
A linear two-sided fireplace separates the game space from the media room complete with projector screen and built-in cabinetry to house components.
Idées déco pour un grand sous-sol contemporain enterré avec sol en stratifié, une cheminée double-face, un manteau de cheminée en carrelage, un mur beige et un sol marron.
Idées déco pour un grand sous-sol contemporain enterré avec sol en stratifié, une cheminée double-face, un manteau de cheminée en carrelage, un mur beige et un sol marron.
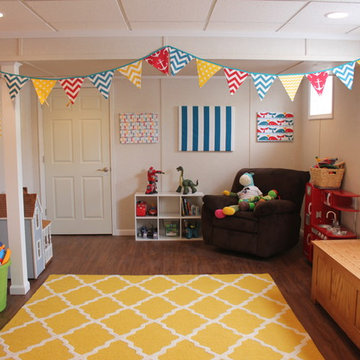
Cette image montre un sous-sol design enterré et de taille moyenne avec un mur beige, parquet foncé et aucune cheminée.
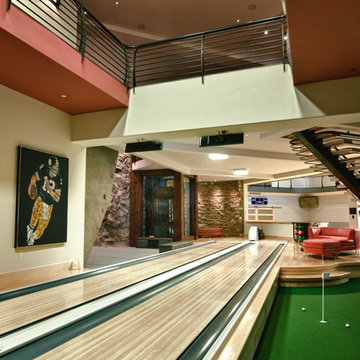
Doug Burke Photography
Exemple d'un grand sous-sol tendance avec salle de jeu, un mur beige et parquet clair.
Exemple d'un grand sous-sol tendance avec salle de jeu, un mur beige et parquet clair.
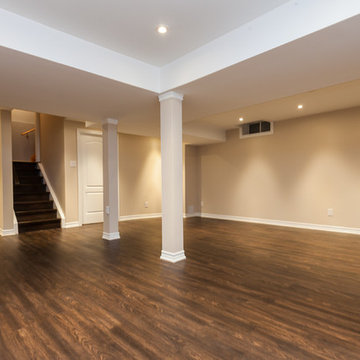
Christian Saunders
Aménagement d'un sous-sol contemporain enterré et de taille moyenne avec un mur beige et un sol en vinyl.
Aménagement d'un sous-sol contemporain enterré et de taille moyenne avec un mur beige et un sol en vinyl.
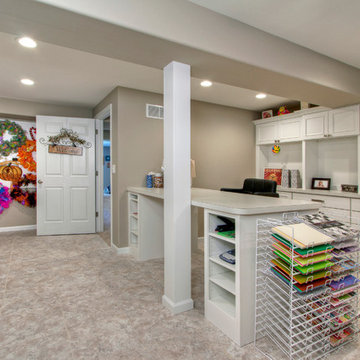
The craft room in this finished basement multi-tasks as a home office and additional storage. Easy-care finishes like vinyl tile flooring (Armstrong Alterna in Bleached Sand) and Formica countertops (in Paloma Polar) allow for hardcore crafting without the worry of damage.
Photo by Toby Weiss
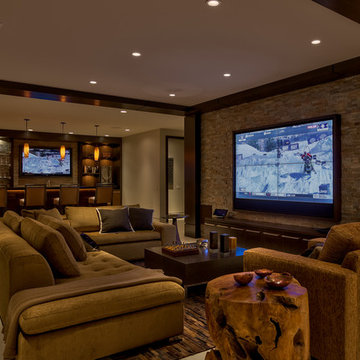
Custom Cabinetry by Eurowood Cabinets. Photography by Amoura Productions.
Inspiration pour un sous-sol design avec un mur beige.
Inspiration pour un sous-sol design avec un mur beige.
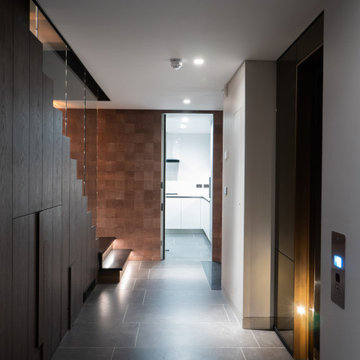
Inspiration pour un grand sous-sol design donnant sur l'extérieur avec un mur beige.
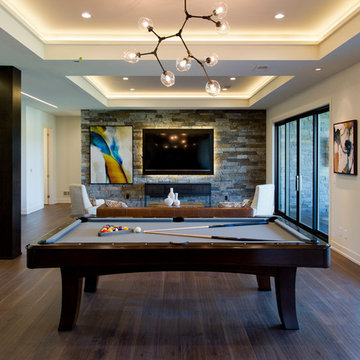
Idées déco pour un très grand sous-sol contemporain donnant sur l'extérieur avec un mur beige, un sol en bois brun et un sol marron.
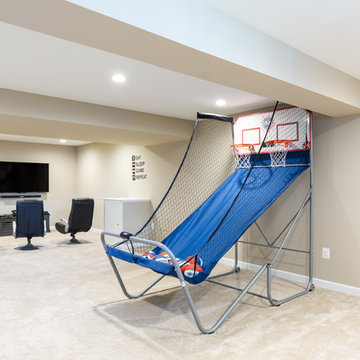
Renee Alexander
Exemple d'un très grand sous-sol tendance enterré avec un mur beige, moquette, aucune cheminée et un sol beige.
Exemple d'un très grand sous-sol tendance enterré avec un mur beige, moquette, aucune cheminée et un sol beige.
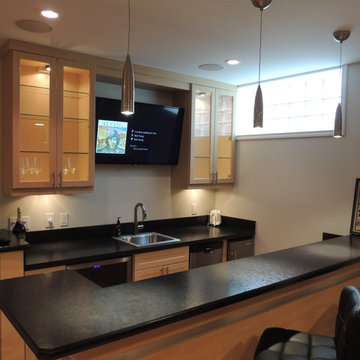
Aménagement d'un sous-sol contemporain semi-enterré et de taille moyenne avec un mur beige, parquet clair et aucune cheminée.
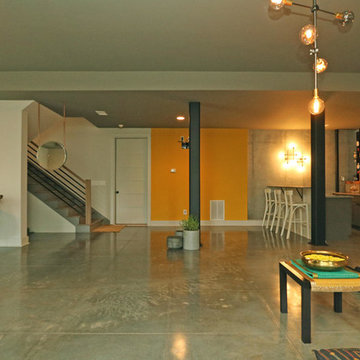
T&T Photos
Cette photo montre un sous-sol tendance donnant sur l'extérieur et de taille moyenne avec un mur beige, sol en béton ciré, aucune cheminée et un sol gris.
Cette photo montre un sous-sol tendance donnant sur l'extérieur et de taille moyenne avec un mur beige, sol en béton ciré, aucune cheminée et un sol gris.
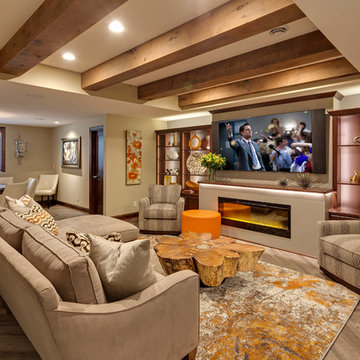
Interior Design: Jami Ludens, Studio M Interiors | Photography: Landmark Photography
Idée de décoration pour un sous-sol design semi-enterré et de taille moyenne avec un mur beige, un sol en vinyl et une cheminée ribbon.
Idée de décoration pour un sous-sol design semi-enterré et de taille moyenne avec un mur beige, un sol en vinyl et une cheminée ribbon.
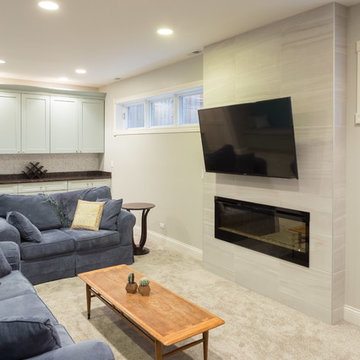
A fun updated to a once dated basement. We renovated this client’s basement to be the perfect play area for their children as well as a chic gathering place for their friends and family. In order to accomplish this, we needed to ensure plenty of storage and seating. Some of the first elements we installed were large cabinets throughout the basement as well as a large banquette, perfect for hiding children’s toys as well as offering ample seating for their guests. Next, to brighten up the space in colors both children and adults would find pleasing, we added a textured blue accent wall and painted the cabinetry a pale green.
Upstairs, we renovated the bathroom to be a kid-friendly space by replacing the stand-up shower with a full bath. The natural stone wall adds warmth to the space and creates a visually pleasing contrast of design.
Lastly, we designed an organized and practical mudroom, creating a perfect place for the whole family to store jackets, shoes, backpacks, and purses.
Designed by Chi Renovation & Design who serve Chicago and it's surrounding suburbs, with an emphasis on the North Side and North Shore. You'll find their work from the Loop through Lincoln Park, Skokie, Wilmette, and all of the way up to Lake Forest.
For more about Chi Renovation & Design, click here: https://www.chirenovation.com/
To learn more about this project, click here: https://www.chirenovation.com/portfolio/lincoln-square-basement-renovation/
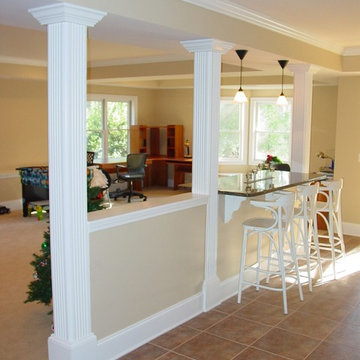
Idées déco pour un sous-sol contemporain donnant sur l'extérieur et de taille moyenne avec un mur beige, un sol en carrelage de céramique et aucune cheminée.
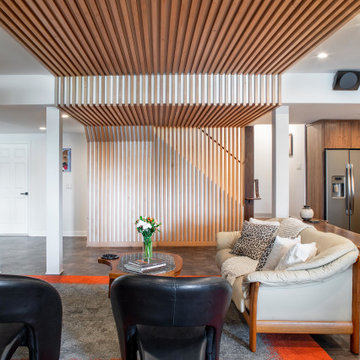
Instead of trying to mask the changes in ceiling elevations which could not be removed due to mechanicals therein, the elevation changes were turned into a piece of architectural sculpture. The basement remodel was designed and built by Meadowlark Design Build in Ann Arbor, Michigan. Photography by Sean Carter
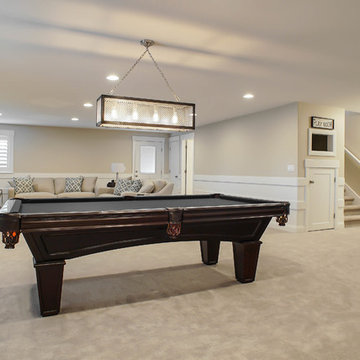
Cette image montre un grand sous-sol design donnant sur l'extérieur avec un mur beige, moquette, aucune cheminée et un sol beige.
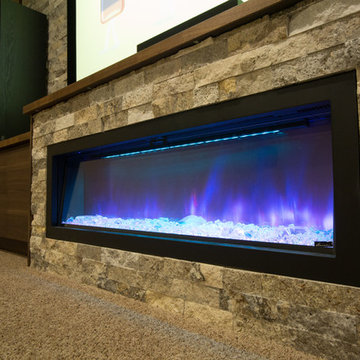
Idée de décoration pour un sous-sol design semi-enterré et de taille moyenne avec un mur beige, moquette, une cheminée ribbon, un manteau de cheminée en pierre et un sol beige.
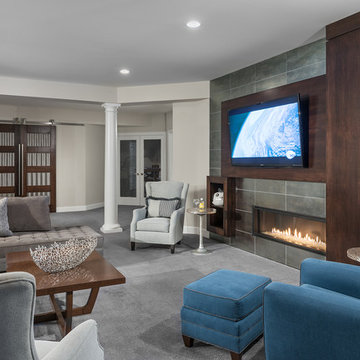
Interior design by Susan Gulick Interiors.
Idée de décoration pour un grand sous-sol design enterré avec un mur beige, moquette, une cheminée ribbon, un manteau de cheminée en carrelage et un sol gris.
Idée de décoration pour un grand sous-sol design enterré avec un mur beige, moquette, une cheminée ribbon, un manteau de cheminée en carrelage et un sol gris.
Idées déco de sous-sols contemporains avec un mur beige
6