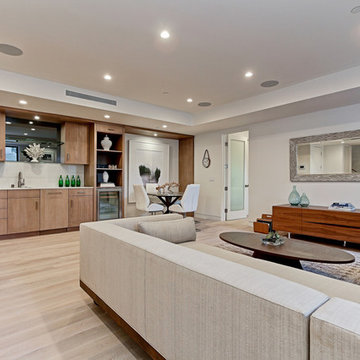Idées déco de sous-sols contemporains avec un mur beige
Trier par :
Budget
Trier par:Populaires du jour
221 - 240 sur 1 702 photos
1 sur 3
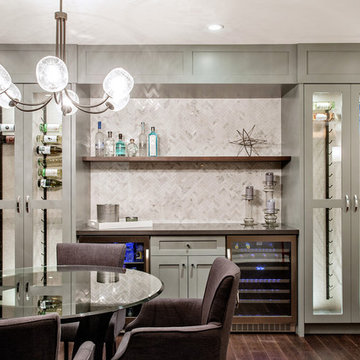
Aménagement d'un grand sous-sol contemporain enterré avec un mur beige, parquet foncé et aucune cheminée.
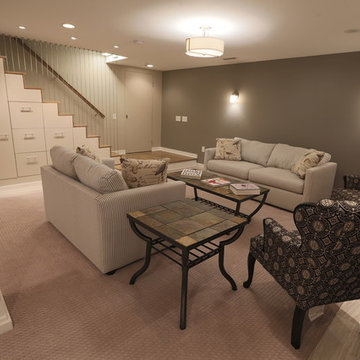
Finished basement with built-ins, cable wire stairs with built-in drawers.
Contrast Photography
Aménagement d'un grand sous-sol contemporain enterré avec un mur beige et moquette.
Aménagement d'un grand sous-sol contemporain enterré avec un mur beige et moquette.
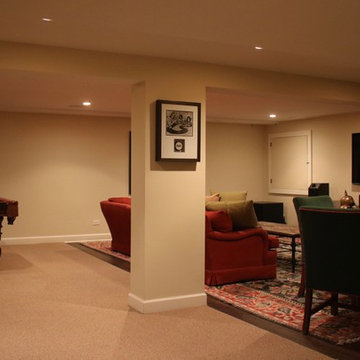
Andrey Nash
Exemple d'un sous-sol tendance enterré et de taille moyenne avec un mur beige et moquette.
Exemple d'un sous-sol tendance enterré et de taille moyenne avec un mur beige et moquette.
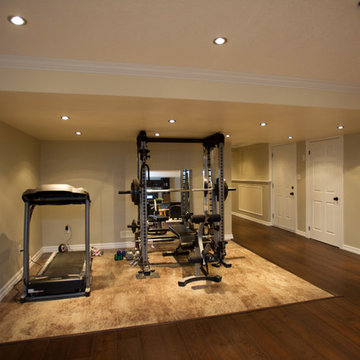
Idées déco pour un grand sous-sol contemporain enterré avec un mur beige, un sol en bois brun et aucune cheminée.
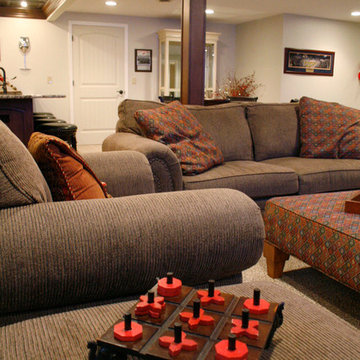
Kayla Kopke
Inspiration pour un très grand sous-sol design enterré avec un mur beige, moquette, une cheminée standard et un manteau de cheminée en pierre.
Inspiration pour un très grand sous-sol design enterré avec un mur beige, moquette, une cheminée standard et un manteau de cheminée en pierre.
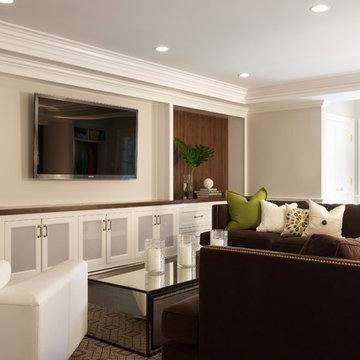
Sitting area in basement renovation includes custom millwork and cabinetry ~ entertainment center. Photo Credit: Jane Beiles Photography
Réalisation d'un très grand sous-sol design donnant sur l'extérieur avec un mur beige et parquet foncé.
Réalisation d'un très grand sous-sol design donnant sur l'extérieur avec un mur beige et parquet foncé.
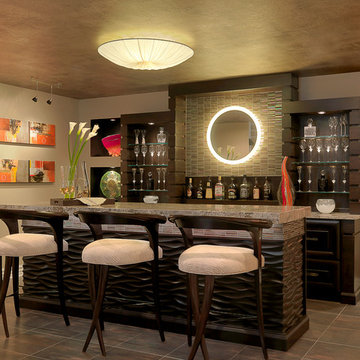
Designed by Directions in Design, Inc.
Idée de décoration pour un sous-sol design enterré avec un mur beige.
Idée de décoration pour un sous-sol design enterré avec un mur beige.
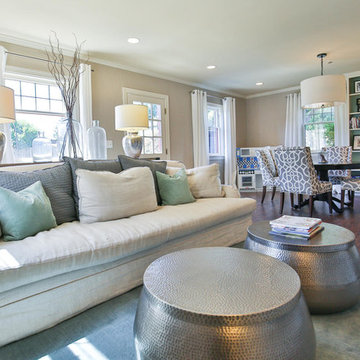
Converted expansive lower level basement space into a multi-purpose functional family room. A large, deep sofa from Restoration Hardware was positioned in front of a large media cabinet for TV and movie watching. Hammered metal storage coffee tables store toys, books and games. A tufted wool rug was placed over new hardwood floors for added comfort and a pop of color. On the opposite side of the room, built-in storage flanks a gas fireplace, creating a perfect nook for playing games around a circular table. New window coverings and paint complete the space.
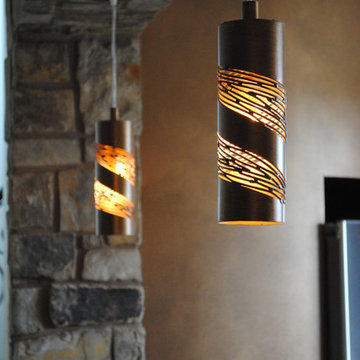
Basement sitting room between wet bar and home theatre room.
Inspiration pour un très grand sous-sol design donnant sur l'extérieur avec un mur beige, un sol en carrelage de porcelaine, une cheminée standard, un manteau de cheminée en pierre et un sol blanc.
Inspiration pour un très grand sous-sol design donnant sur l'extérieur avec un mur beige, un sol en carrelage de porcelaine, une cheminée standard, un manteau de cheminée en pierre et un sol blanc.
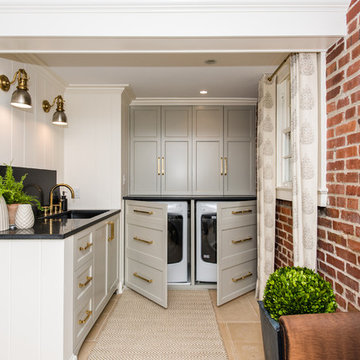
Finecraft Contractors, Inc.
Susie Soleimanie Photography
William Feeney Architect
Aménagement d'un sous-sol contemporain donnant sur l'extérieur et de taille moyenne avec un mur beige et un sol en carrelage de porcelaine.
Aménagement d'un sous-sol contemporain donnant sur l'extérieur et de taille moyenne avec un mur beige et un sol en carrelage de porcelaine.
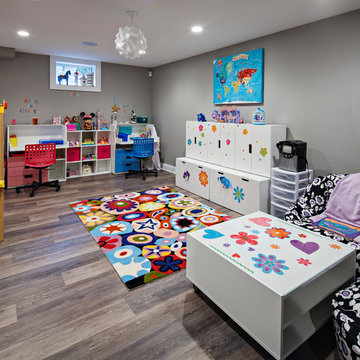
Cette image montre un grand sous-sol design enterré avec un mur beige et parquet foncé.
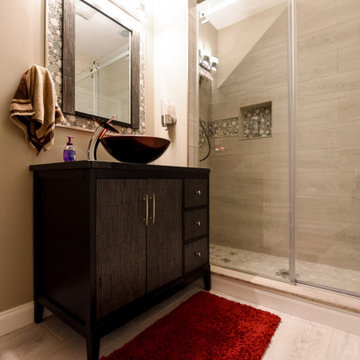
Aménagement d'un très grand sous-sol contemporain donnant sur l'extérieur avec un mur beige, moquette et un sol beige.
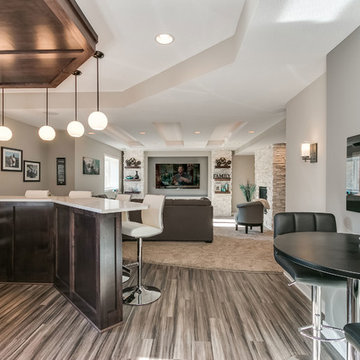
©Finished Basement Company
Cette image montre un sous-sol design semi-enterré et de taille moyenne avec un mur beige, parquet en bambou, aucune cheminée et un sol marron.
Cette image montre un sous-sol design semi-enterré et de taille moyenne avec un mur beige, parquet en bambou, aucune cheminée et un sol marron.
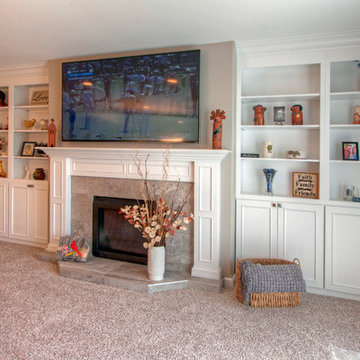
The family room in the walk-out finished basement has built-in white bookcases and cabinetry flanking a gas fireplace.
Photo by Toby Weiss
Idée de décoration pour un très grand sous-sol design donnant sur l'extérieur avec un mur beige, moquette et une cheminée standard.
Idée de décoration pour un très grand sous-sol design donnant sur l'extérieur avec un mur beige, moquette et une cheminée standard.
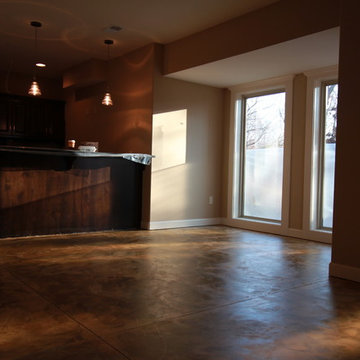
Finished basement floors with stained concrete, bar area, and kitchen
Inspiration pour un sous-sol design donnant sur l'extérieur avec un mur beige, sol en béton ciré et aucune cheminée.
Inspiration pour un sous-sol design donnant sur l'extérieur avec un mur beige, sol en béton ciré et aucune cheminée.
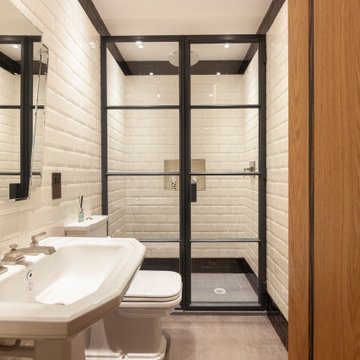
In keeping with the contemporary Art Deco style used throughout the basement, we used this framed tiled design with Art Deco mirror and bathroom fixtures.
With a two meter width and just under three meter ceilings the space looks and feels comfortable.
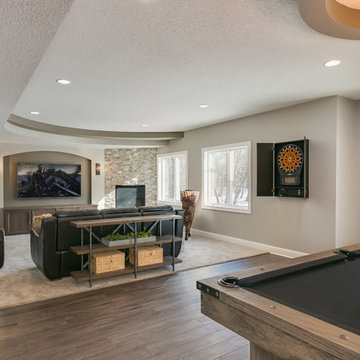
Réalisation d'un sous-sol design donnant sur l'extérieur et de taille moyenne avec un mur beige, une cheminée d'angle, un manteau de cheminée en carrelage et un sol marron.
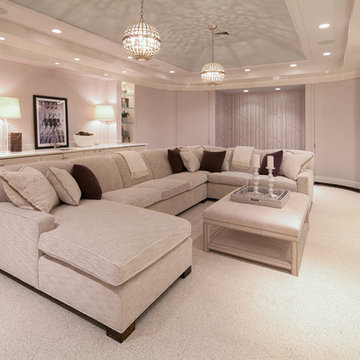
Idée de décoration pour un grand sous-sol design donnant sur l'extérieur avec un mur beige, parquet foncé, aucune cheminée et un sol blanc.
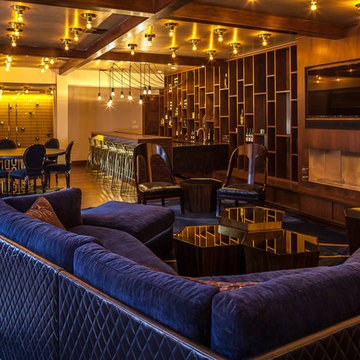
Lower level entertaining area with custom bar, wine cellar and walnut cabinetry.
Aménagement d'un grand sous-sol contemporain enterré avec un mur beige, aucune cheminée, parquet foncé et un sol marron.
Aménagement d'un grand sous-sol contemporain enterré avec un mur beige, aucune cheminée, parquet foncé et un sol marron.
Idées déco de sous-sols contemporains avec un mur beige
12
