Idées déco de sous-sols contemporains avec un mur blanc
Trier par :
Budget
Trier par:Populaires du jour
81 - 100 sur 1 517 photos
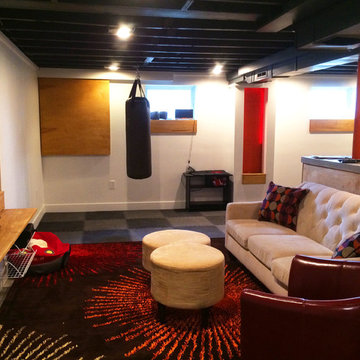
Inspiration pour un sous-sol design semi-enterré et de taille moyenne avec un mur blanc, sol en béton ciré et aucune cheminée.

The basement had the least going for it. All you saw was a drywall box for a fireplace with an insert that was off center and flanked with floating shelves. To play off the asymmetry, we decided to fill in the remaining space between the fireplace and basement wall with a metal insert that houses birch logs. A flat walnut mantel top was applied which carries down along one side to connect with the walnut drawers at the bottom of the large built-in book case unit designed by BedfordBrooks Design. Sliding doors were added to either hide or reveal the television/shelves.
http://arnalpix.com/
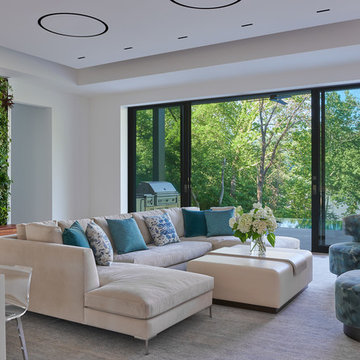
Cette photo montre un grand sous-sol tendance donnant sur l'extérieur avec un mur blanc, parquet clair, aucune cheminée et un sol marron.
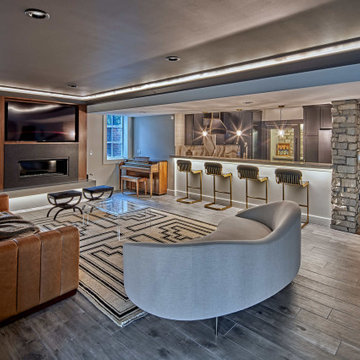
Luxury finished basement with full kitchen and bar, clack GE cafe appliances with rose gold hardware, home theater, home gym, bathroom with sauna, lounge with fireplace and theater, dining area, and wine cellar.
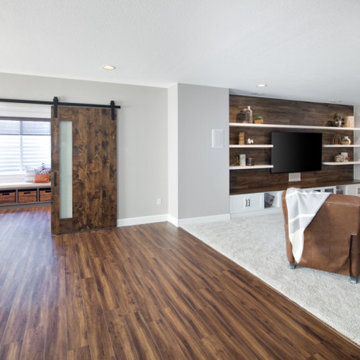
This contemporary rustic basement remodel transformed an unused part of the home into completely cozy, yet stylish, living, play, and work space for a young family. Starting with an elegant spiral staircase leading down to a multi-functional garden level basement. The living room set up serves as a gathering space for the family separate from the main level to allow for uninhibited entertainment and privacy. The floating shelves and gorgeous shiplap accent wall makes this room feel much more elegant than just a TV room. With plenty of storage for the entire family, adjacent from the TV room is an additional reading nook, including built-in custom shelving for optimal storage with contemporary design.
One of the highlights of this space is the private workroom right off the main living area. A work and study room, sectioned off with gorgeous maple, sliding barn doors, is the perfect space for a group project or a quiet study hall. This space includes four built-in desks for four students, with ample room for larger projects.
This basement remodel planned for plenty of space for play and creativity. A wide-open floor plan creates space for games and movement on the hardwood flooring. Off the main open play area is an arts & crafts room partitioned off by a single maple sliding barn door — the perfect space for a young family to feel inspired and to create art together.
Photo by Mark Quentin / StudioQphoto.com
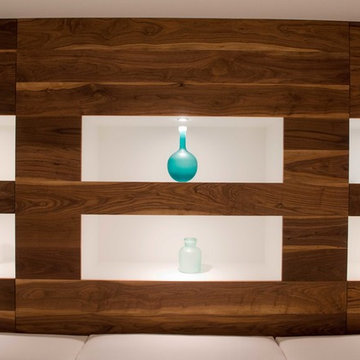
This cozy room features a custom-made couch perfect for watching TV, reading or socializing with loved ones. Our design features an over-size couch for lounging, recessed shelves, and walls finished with walnut.
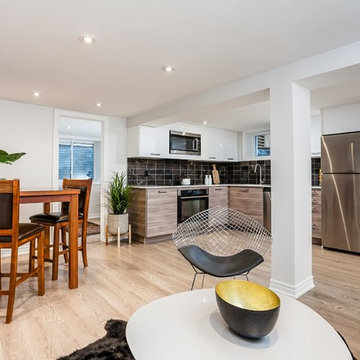
Réalisation d'un grand sous-sol design semi-enterré avec un mur blanc, un sol en bois brun et un sol marron.
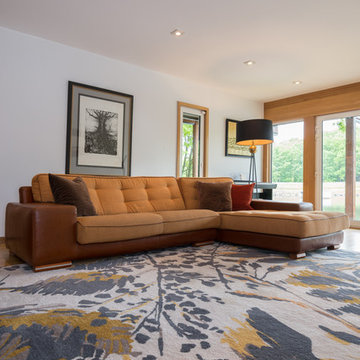
Jacqueline Binkley
Inspiration pour un sous-sol design donnant sur l'extérieur avec un mur blanc et un sol en bois brun.
Inspiration pour un sous-sol design donnant sur l'extérieur avec un mur blanc et un sol en bois brun.
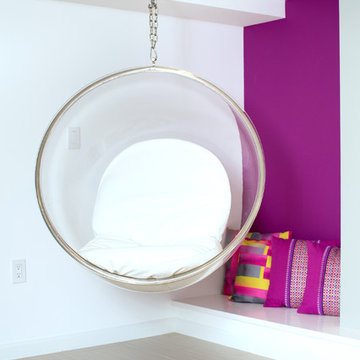
Integrated exercise room and office space, entertainment room with minibar and bubble chair, play room with under the stairs cool doll house, steam bath

Réalisation d'un grand sous-sol design avec un mur blanc, moquette, une cheminée double-face, un manteau de cheminée en pierre, un sol beige, un plafond en papier peint et du papier peint.

Cette image montre un grand sous-sol design donnant sur l'extérieur avec un bar de salon, un mur blanc, sol en stratifié, aucune cheminée, un sol beige, un plafond décaissé et du lambris de bois.
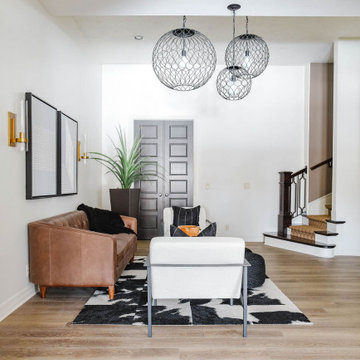
Aménagement d'un grand sous-sol contemporain donnant sur l'extérieur avec un mur blanc, parquet clair, aucune cheminée et un sol beige.
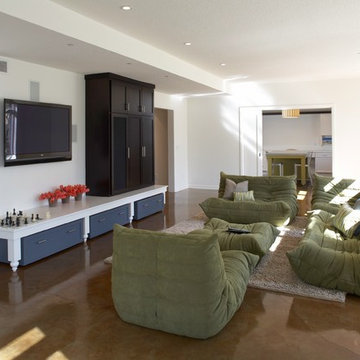
Photography by John Reed Forsman
Inspiration pour un grand sous-sol design donnant sur l'extérieur avec un mur blanc, sol en béton ciré et aucune cheminée.
Inspiration pour un grand sous-sol design donnant sur l'extérieur avec un mur blanc, sol en béton ciré et aucune cheminée.
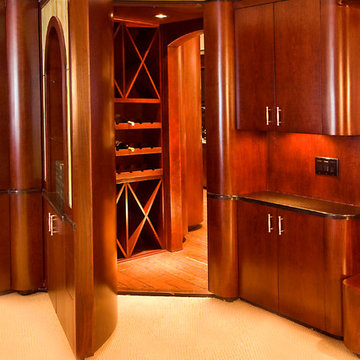
This is the amazing Man Cave as you walk into the Secret Room!
Idée de décoration pour un grand sous-sol design donnant sur l'extérieur avec aucune cheminée, un mur blanc et un sol en bois brun.
Idée de décoration pour un grand sous-sol design donnant sur l'extérieur avec aucune cheminée, un mur blanc et un sol en bois brun.
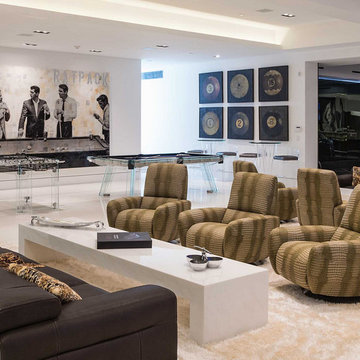
Berlyn Photography.
Inspiration pour un très grand sous-sol design avec un mur blanc.
Inspiration pour un très grand sous-sol design avec un mur blanc.
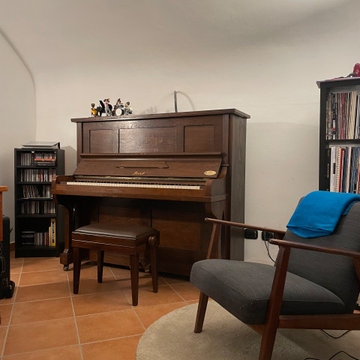
Idée de décoration pour un très grand sous-sol design enterré avec salle de jeu, un mur blanc, un sol en carrelage de porcelaine, un sol rouge et un plafond voûté.

Idées déco pour un sous-sol contemporain semi-enterré et de taille moyenne avec un mur blanc, un sol en vinyl, une cheminée standard, un manteau de cheminée en brique, un sol gris et un mur en parement de brique.
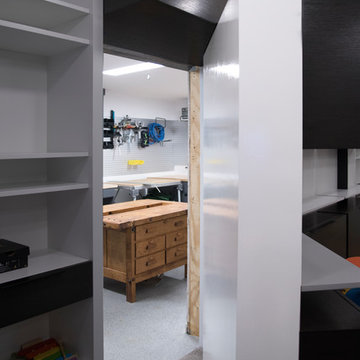
Designed by Lynn Casanova of Closet Works
An allotted area in the basement behind a secret, hidden door of the home needed to be transformed into a basement workshop that could make use of every square inch of the limited space.
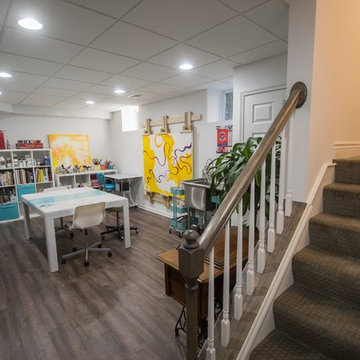
Flooring: Windsong Oak Vinyl Plank
Paint: SW7004 Snowbound
Cette photo montre un sous-sol tendance de taille moyenne avec un mur blanc, un sol en vinyl et un sol marron.
Cette photo montre un sous-sol tendance de taille moyenne avec un mur blanc, un sol en vinyl et un sol marron.
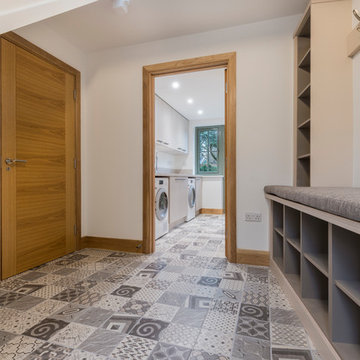
One of 5 award winning new build houses by Junnell Homes in Prinsted, Emsworth, Hampshire. Widespread use of natural materials to fit in with the local vernacular style. Brick & flint, lime render and oak structures. The classical arts & crafts exterior belies the large open plan contemporary interior finishes by At No 19
Idées déco de sous-sols contemporains avec un mur blanc
5