Idées déco de sous-sols contemporains avec un mur bleu
Trier par :
Budget
Trier par:Populaires du jour
101 - 120 sur 312 photos
1 sur 3
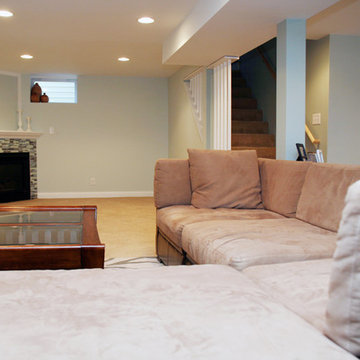
Studio Laguna Photography
Idée de décoration pour un grand sous-sol design semi-enterré avec un mur bleu, moquette, une cheminée standard et un manteau de cheminée en carrelage.
Idée de décoration pour un grand sous-sol design semi-enterré avec un mur bleu, moquette, une cheminée standard et un manteau de cheminée en carrelage.
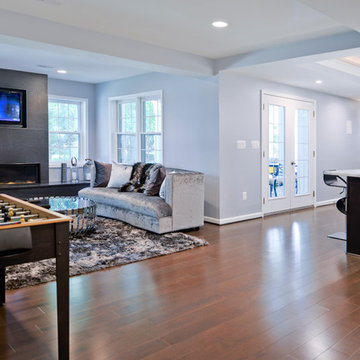
This gorgeous basement has an open and inviting entertainment area, bar area, theater style seating, gaming area, a full bath, exercise room and a full guest bedroom for in laws. Across the French doors is the bar seating area with gorgeous pin drop pendent lights, exquisite marble top bar, dark espresso cabinetry, tall wine Capitan, and lots of other amenities. Our designers introduced a very unique glass tile backsplash tile to set this bar area off and also interconnect this space with color schemes of fireplace area; exercise space is covered in rubber floorings, gaming area has a bar ledge for setting drinks, custom built-ins to display arts and trophies, multiple tray ceilings, indirect lighting as well as wall sconces and drop lights; guest suite bedroom and bathroom, the bath was designed with a walk in shower, floating vanities, pin hanging vanity lights,
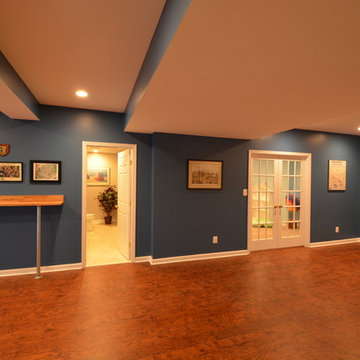
Cette photo montre un grand sous-sol tendance enterré avec un mur bleu, parquet foncé et aucune cheminée.
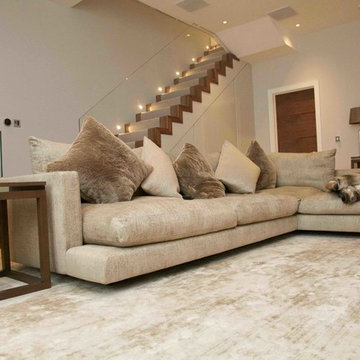
Aménagement d'un grand sous-sol contemporain enterré avec un mur bleu, parquet clair et un sol beige.
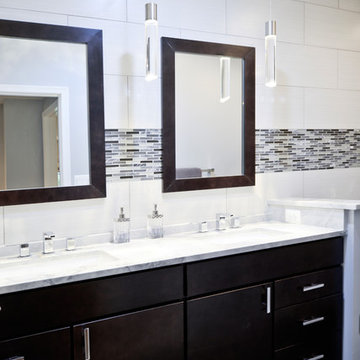
This gorgeous basement has an open and inviting entertainment area, bar area, theater style seating, gaming area, a full bath, exercise room and a full guest bedroom for in laws. Across the French doors is the bar seating area with gorgeous pin drop pendent lights, exquisite marble top bar, dark espresso cabinetry, tall wine Capitan, and lots of other amenities. Our designers introduced a very unique glass tile backsplash tile to set this bar area off and also interconnect this space with color schemes of fireplace area; exercise space is covered in rubber floorings, gaming area has a bar ledge for setting drinks, custom built-ins to display arts and trophies, multiple tray ceilings, indirect lighting as well as wall sconces and drop lights; guest suite bedroom and bathroom, the bath was designed with a walk in shower, floating vanities, pin hanging vanity lights,
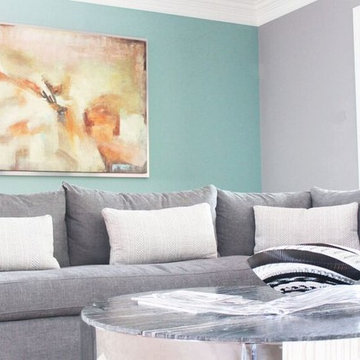
Claire Johnson
Inspiration pour un sous-sol design donnant sur l'extérieur avec un mur bleu, moquette, une cheminée ribbon et un manteau de cheminée en carrelage.
Inspiration pour un sous-sol design donnant sur l'extérieur avec un mur bleu, moquette, une cheminée ribbon et un manteau de cheminée en carrelage.

Idée de décoration pour un grand sous-sol design enterré avec un mur bleu, moquette, aucune cheminée et un sol noir.
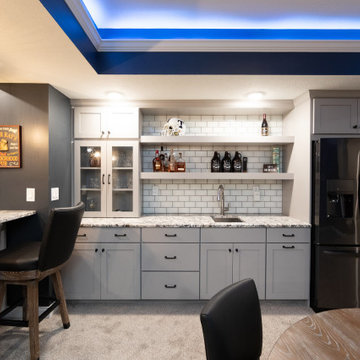
For the adult entertainment area, Riverside Construction designed a custom bar with shaker-style custom cabinetry, an undermount sink, and a full-size refrigerator. The deep open shelving was highlighted with a white contemporary subway tile backsplash, providing an ideal place to display accessories and sports memorabilia.
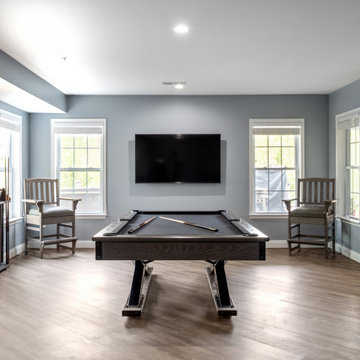
Basement recreation and game room with pool table, shuffleboard, air hockey/ping-pong, pac man, card and poker table, high-top pub tables, kings chairs and more
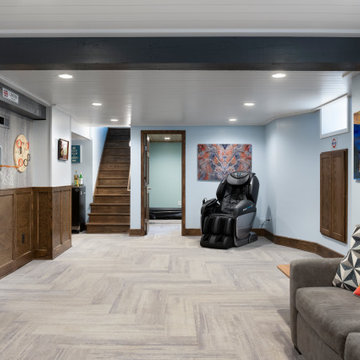
On one side of the room is used for games while the other is used as the entertainment center. The old beams in the ceiling are accentuated with dark grey paint and an exposed brick wall has been painted white. Commercial grade carpet has been used throughout the basement for durability.
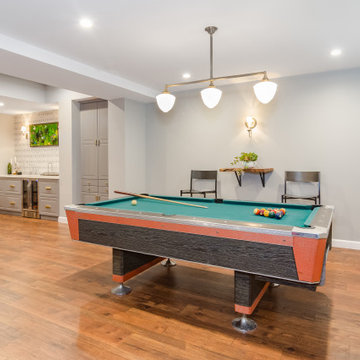
This formerly unfinished basement in Montclair, NJ, has plenty of new space - a powder room, entertainment room, large bar, large laundry room and a billiard room. The client sourced a rustic bar-top with a mix of eclectic pieces to complete the interior design. MGR Construction Inc.; In House Photography.
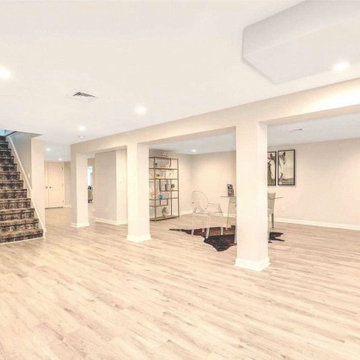
Staging Solutions and Designs by Leonor - Leonor Burgos, Designer & Home Staging Professional
Idées déco pour un très grand sous-sol contemporain donnant sur l'extérieur avec salle de jeu, un mur bleu, sol en stratifié et un sol gris.
Idées déco pour un très grand sous-sol contemporain donnant sur l'extérieur avec salle de jeu, un mur bleu, sol en stratifié et un sol gris.
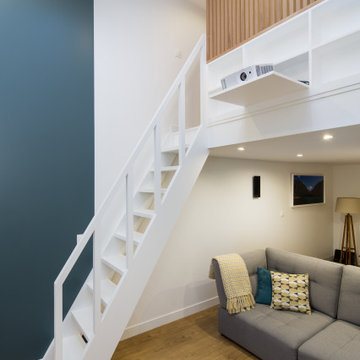
Nous avions un sous-sol brut. Nous avons créer une mezzanine et un espace room cinéma et salle de jeux enfants.
Cette image montre un sous-sol design enterré et de taille moyenne avec salle de cinéma, un mur bleu et un sol en vinyl.
Cette image montre un sous-sol design enterré et de taille moyenne avec salle de cinéma, un mur bleu et un sol en vinyl.
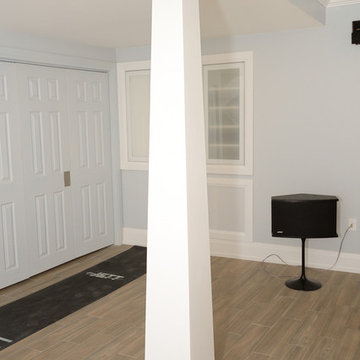
Contemporary basement remodel with games zone, custom bar and home theatre, additionally kitchen and washroom too.
Idées déco pour un grand sous-sol contemporain semi-enterré avec un mur bleu, un sol en carrelage de porcelaine et une cheminée standard.
Idées déco pour un grand sous-sol contemporain semi-enterré avec un mur bleu, un sol en carrelage de porcelaine et une cheminée standard.
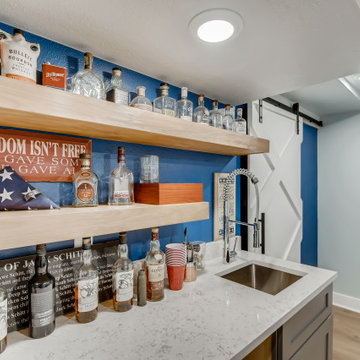
A beautiful white quartz counter top on the wet bar with a stainless steel faucet and sink tub. The cabinets under the wet bar are a matte gray. Above the wet bar are two wooden shelves stained similarly to the flooring. The floor is a light brown vinyl. The walls are a bright blue with white large trim. The wall behind the wet bar is a navy blue with large white trim. Next to the bar is a white barn door with a black metallic track and handle.
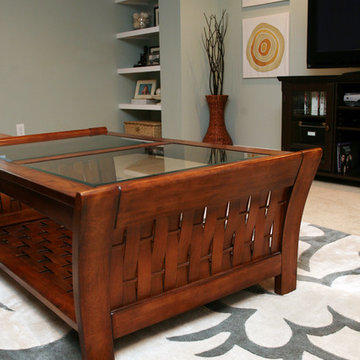
Studio Laguna Photography
Aménagement d'un grand sous-sol contemporain semi-enterré avec un mur bleu, moquette, une cheminée standard et un manteau de cheminée en carrelage.
Aménagement d'un grand sous-sol contemporain semi-enterré avec un mur bleu, moquette, une cheminée standard et un manteau de cheminée en carrelage.
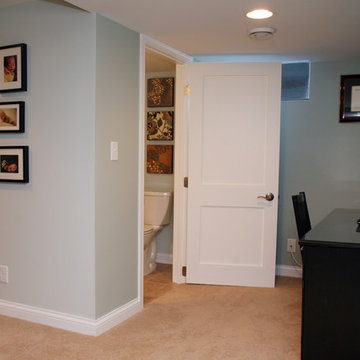
Studio Laguna Photography
Idées déco pour un grand sous-sol contemporain semi-enterré avec un mur bleu, moquette, une cheminée standard et un manteau de cheminée en carrelage.
Idées déco pour un grand sous-sol contemporain semi-enterré avec un mur bleu, moquette, une cheminée standard et un manteau de cheminée en carrelage.
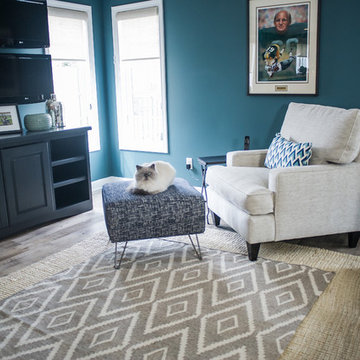
Brenda Eckhardt Photography
Réalisation d'un grand sous-sol design donnant sur l'extérieur avec un mur bleu, aucune cheminée et un sol en vinyl.
Réalisation d'un grand sous-sol design donnant sur l'extérieur avec un mur bleu, aucune cheminée et un sol en vinyl.
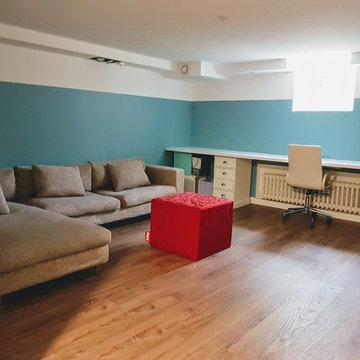
Une salle multi-activités aménagée dans un sous-sol. L'humidité des murs a été traitée avec une ventilation mécanique derrière un doublage . La pièce a été isolée afin d'être confortable.
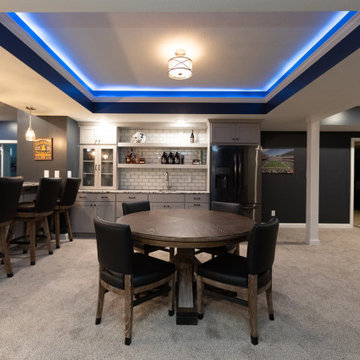
As a newer home, the ceilings were already nice and tall, but the partially finished basement exposed unsightly ductwork. Riverside designed a decorative tray ceiling that artfully hid much of the ductwork and created a visually-appealing focal point for the room.
Idées déco de sous-sols contemporains avec un mur bleu
6