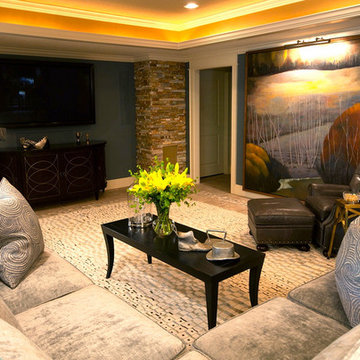Idées déco de sous-sols contemporains avec un mur bleu
Trier par :
Budget
Trier par:Populaires du jour
61 - 80 sur 311 photos
1 sur 3
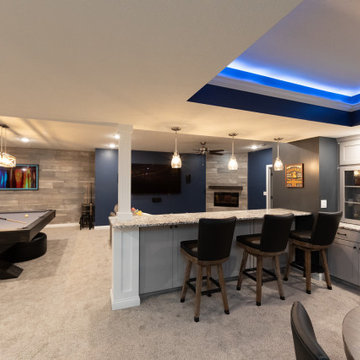
As a newer home, the ceilings were already nice and tall, but the partially finished basement exposed unsightly ductwork. Riverside designed a decorative tray ceiling that artfully hid much of the ductwork and created a visually-appealing focal point for the room.
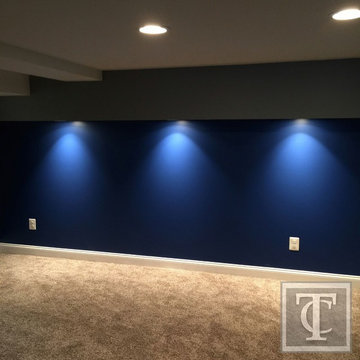
Tower Creek Construction
Exemple d'un petit sous-sol tendance semi-enterré avec un mur bleu, moquette et aucune cheminée.
Exemple d'un petit sous-sol tendance semi-enterré avec un mur bleu, moquette et aucune cheminée.
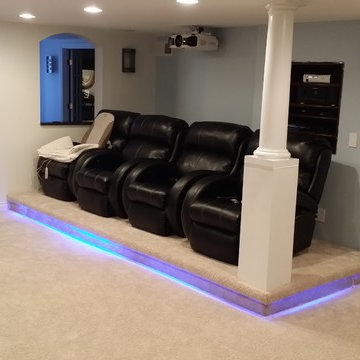
Basement Remodel Home theater area
Réalisation d'un sous-sol design semi-enterré avec un mur bleu, moquette et aucune cheminée.
Réalisation d'un sous-sol design semi-enterré avec un mur bleu, moquette et aucune cheminée.
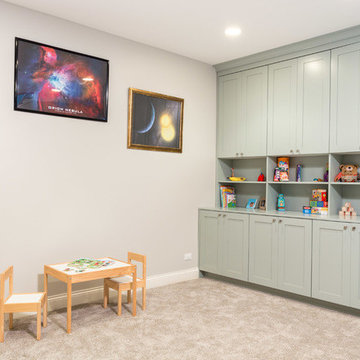
A fun updated to a once dated basement. We renovated this client’s basement to be the perfect play area for their children as well as a chic gathering place for their friends and family. In order to accomplish this, we needed to ensure plenty of storage and seating. Some of the first elements we installed were large cabinets throughout the basement as well as a large banquette, perfect for hiding children’s toys as well as offering ample seating for their guests. Next, to brighten up the space in colors both children and adults would find pleasing, we added a textured blue accent wall and painted the cabinetry a pale green.
Upstairs, we renovated the bathroom to be a kid-friendly space by replacing the stand-up shower with a full bath. The natural stone wall adds warmth to the space and creates a visually pleasing contrast of design.
Lastly, we designed an organized and practical mudroom, creating a perfect place for the whole family to store jackets, shoes, backpacks, and purses.
Designed by Chi Renovation & Design who serve Chicago and it's surrounding suburbs, with an emphasis on the North Side and North Shore. You'll find their work from the Loop through Lincoln Park, Skokie, Wilmette, and all of the way up to Lake Forest.
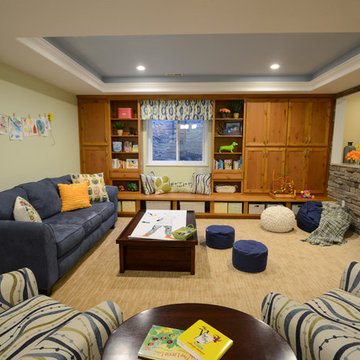
Cette image montre un sous-sol design de taille moyenne et semi-enterré avec un mur bleu et aucune cheminée.
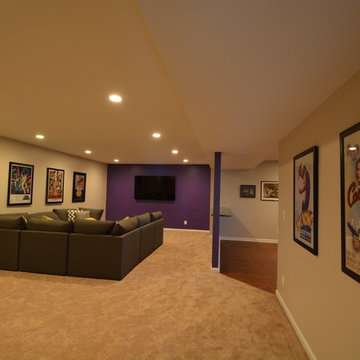
Cette image montre un grand sous-sol design enterré avec un mur bleu, parquet foncé et aucune cheminée.
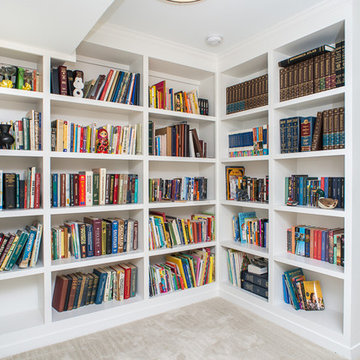
Inspiration pour un grand sous-sol design donnant sur l'extérieur avec un mur bleu et moquette.
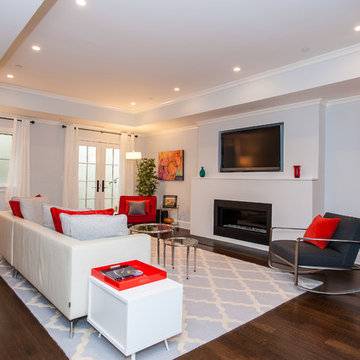
2016 MBIA Gold Award Winner: From whence an old one-story house once stood now stands this 5,000+ SF marvel that Finecraft built in the heart of Bethesda, MD.
Thomson & Cooke Architects
Susie Soleimani Photography
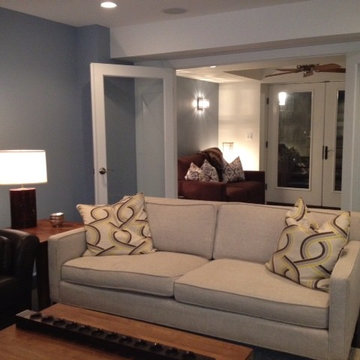
Cette image montre un sous-sol design enterré et de taille moyenne avec un mur bleu, parquet foncé, aucune cheminée et un sol noir.
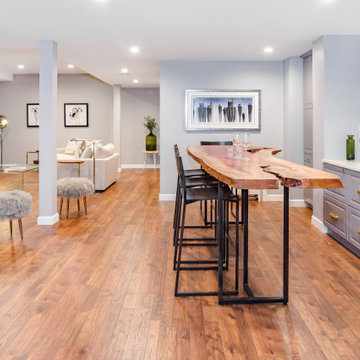
This formerly unfinished basement in Montclair, NJ, has plenty of new space - a powder room, entertainment room, large bar, large laundry room and a billiard room. The client sourced a rustic bar-top with a mix of eclectic pieces to complete the interior design. MGR Construction Inc.; In House Photography.
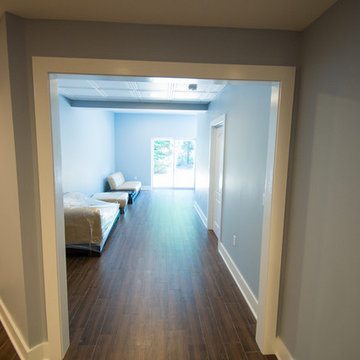
Foyer
Cette photo montre un très grand sous-sol tendance enterré avec un mur bleu, un sol en carrelage de porcelaine et aucune cheminée.
Cette photo montre un très grand sous-sol tendance enterré avec un mur bleu, un sol en carrelage de porcelaine et aucune cheminée.
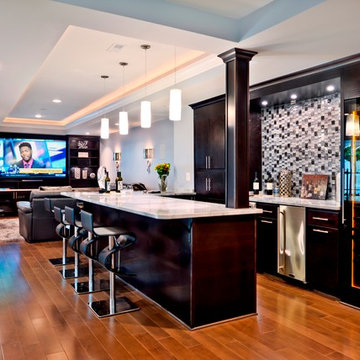
This gorgeous basement has an open and inviting entertainment area, bar area, theater style seating, gaming area, a full bath, exercise room and a full guest bedroom for in laws. Across the French doors is the bar seating area with gorgeous pin drop pendent lights, exquisite marble top bar, dark espresso cabinetry, tall wine Capitan, and lots of other amenities. Our designers introduced a very unique glass tile backsplash tile to set this bar area off and also interconnect this space with color schemes of fireplace area; exercise space is covered in rubber floorings, gaming area has a bar ledge for setting drinks, custom built-ins to display arts and trophies, multiple tray ceilings, indirect lighting as well as wall sconces and drop lights; guest suite bedroom and bathroom, the bath was designed with a walk in shower, floating vanities, pin hanging vanity lights,
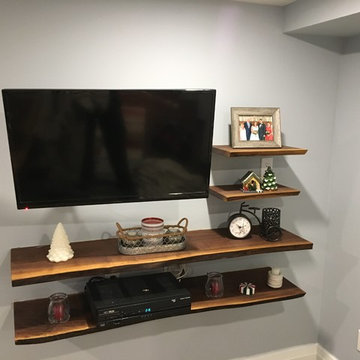
Walnut live-edge floating shelves to house media components
Cette photo montre un sous-sol tendance avec un mur bleu.
Cette photo montre un sous-sol tendance avec un mur bleu.
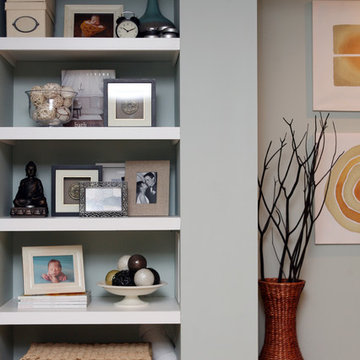
Studio Laguna Photography
Idées déco pour un grand sous-sol contemporain semi-enterré avec un mur bleu, moquette, une cheminée standard et un manteau de cheminée en carrelage.
Idées déco pour un grand sous-sol contemporain semi-enterré avec un mur bleu, moquette, une cheminée standard et un manteau de cheminée en carrelage.
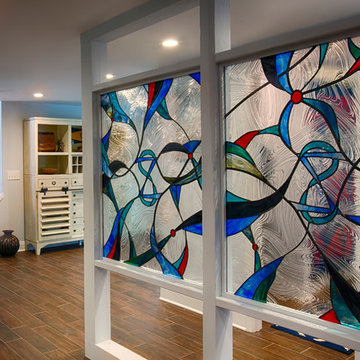
http://www.sherioneal.com/
Idées déco pour un grand sous-sol contemporain donnant sur l'extérieur avec un mur bleu, un sol en carrelage de céramique, une cheminée standard, un manteau de cheminée en pierre et un sol marron.
Idées déco pour un grand sous-sol contemporain donnant sur l'extérieur avec un mur bleu, un sol en carrelage de céramique, une cheminée standard, un manteau de cheminée en pierre et un sol marron.
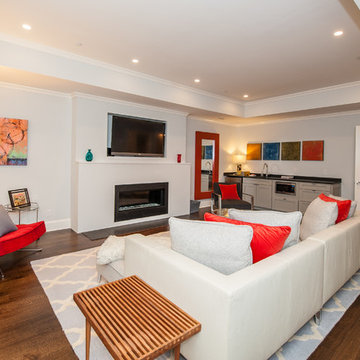
Thomson & Cooke Architects
Susie Soleimani Photography
Cette photo montre un grand sous-sol tendance enterré avec un mur bleu, parquet foncé et une cheminée standard.
Cette photo montre un grand sous-sol tendance enterré avec un mur bleu, parquet foncé et une cheminée standard.
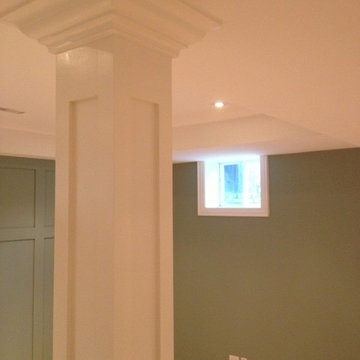
Idées déco pour un grand sous-sol contemporain semi-enterré avec un mur bleu, moquette et aucune cheminée.
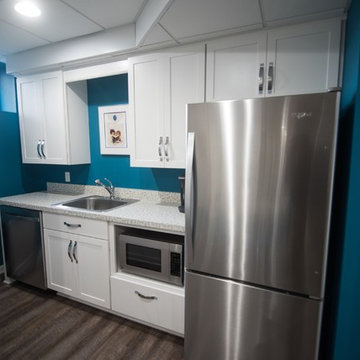
Flooring: Windsong Oak Vinyl Plank
Paint: SW6776 Blue Nile flat
Inspiration pour un sous-sol design de taille moyenne avec un sol en vinyl, un sol marron et un mur bleu.
Inspiration pour un sous-sol design de taille moyenne avec un sol en vinyl, un sol marron et un mur bleu.
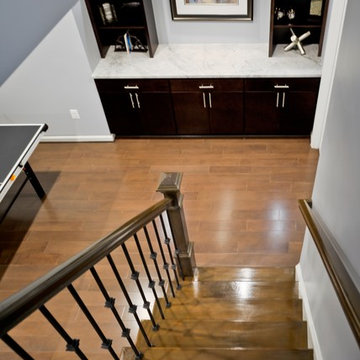
This gorgeous basement has an open and inviting entertainment area, bar area, theater style seating, gaming area, a full bath, exercise room and a full guest bedroom for in laws. Across the French doors is the bar seating area with gorgeous pin drop pendent lights, exquisite marble top bar, dark espresso cabinetry, tall wine Capitan, and lots of other amenities. Our designers introduced a very unique glass tile backsplash tile to set this bar area off and also interconnect this space with color schemes of fireplace area; exercise space is covered in rubber floorings, gaming area has a bar ledge for setting drinks, custom built-ins to display arts and trophies, multiple tray ceilings, indirect lighting as well as wall sconces and drop lights; guest suite bedroom and bathroom, the bath was designed with a walk in shower, floating vanities, pin hanging vanity lights,
Idées déco de sous-sols contemporains avec un mur bleu
4
