Idées déco de sous-sols contemporains avec parquet foncé
Trier par :
Budget
Trier par:Populaires du jour
1 - 20 sur 408 photos
1 sur 3
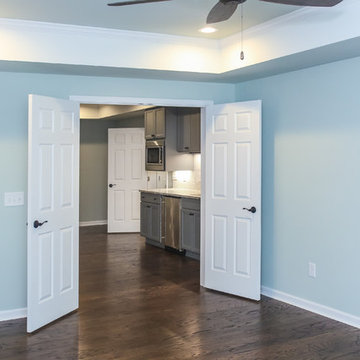
Finished basement looking into kitchenette area
Idée de décoration pour un grand sous-sol design donnant sur l'extérieur avec un mur vert, parquet foncé et un sol marron.
Idée de décoration pour un grand sous-sol design donnant sur l'extérieur avec un mur vert, parquet foncé et un sol marron.

©Finished Basement Company
Réalisation d'un très grand sous-sol design semi-enterré avec un mur gris, parquet foncé, une cheminée ribbon, un manteau de cheminée en carrelage et un sol marron.
Réalisation d'un très grand sous-sol design semi-enterré avec un mur gris, parquet foncé, une cheminée ribbon, un manteau de cheminée en carrelage et un sol marron.
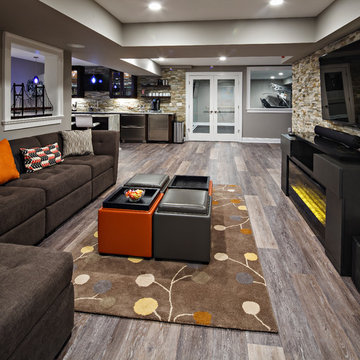
Réalisation d'un grand sous-sol design enterré avec un mur beige, parquet foncé et un sol marron.
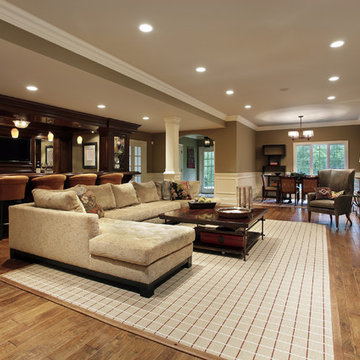
Réalisation d'un grand sous-sol design donnant sur l'extérieur avec un mur beige et parquet foncé.
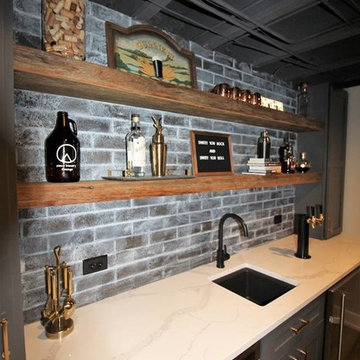
It was a great pleasure working with this unique basement and the homeowners, it was A BLAST!
Cette image montre un grand sous-sol design enterré avec un mur gris, parquet foncé et un sol marron.
Cette image montre un grand sous-sol design enterré avec un mur gris, parquet foncé et un sol marron.
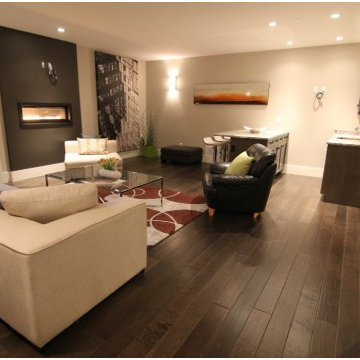
Hardy Team
Exemple d'un sous-sol tendance donnant sur l'extérieur et de taille moyenne avec un mur beige, parquet foncé et une cheminée ribbon.
Exemple d'un sous-sol tendance donnant sur l'extérieur et de taille moyenne avec un mur beige, parquet foncé et une cheminée ribbon.
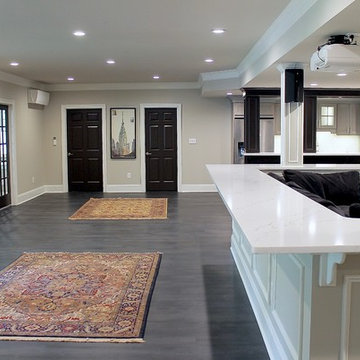
Inspiration pour un grand sous-sol design semi-enterré avec un mur beige, parquet foncé, aucune cheminée et un sol gris.
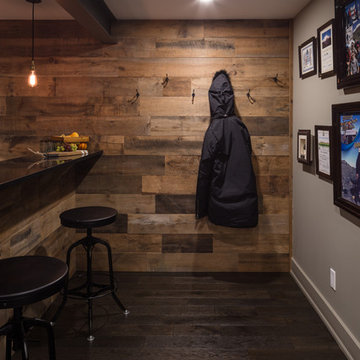
Reclaimed wood wall with hidden door, shown closed....check out our next picture.
Réalisation d'un sous-sol design avec parquet foncé et un sol marron.
Réalisation d'un sous-sol design avec parquet foncé et un sol marron.
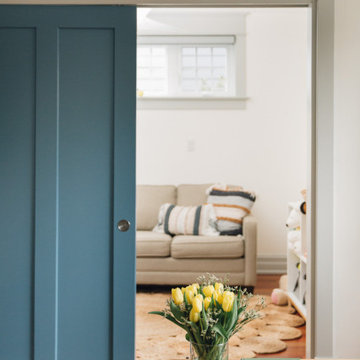
Simple doesn’t have to be boring, especially when your backyard is a lush ravine. This was the name of the game when it came to this traditional cottage-style house, with a contemporary flare. Emphasizing the great bones of the house with a simple pallet and contrasting trim helps to accentuate the high ceilings and classic mouldings, While adding saturated colours, and bold graphic wall murals brings lots of character to the house. This growing family now has the perfectly layered home, with plenty of their personality shining through.
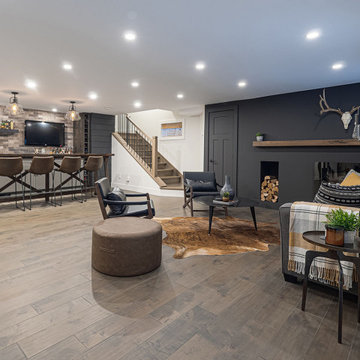
Basement bar and entertaining space designed with masculine accents.
Cette photo montre un sous-sol tendance donnant sur l'extérieur et de taille moyenne avec un mur multicolore et parquet foncé.
Cette photo montre un sous-sol tendance donnant sur l'extérieur et de taille moyenne avec un mur multicolore et parquet foncé.

This basement was completely stripped out and renovated to a very high standard, a real getaway for the homeowner or guests. Design by Sarah Kahn at Jennifer Gilmer Kitchen & Bath, photography by Keith Miller at Keiana Photograpy, staging by Tiziana De Macceis from Keiana Photography.
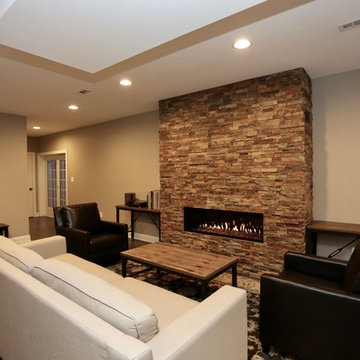
For this job, we finished an completely unfinished basement space to include a theatre room with 120" screen wall & rough-in for a future bar, barn door detail to the family living area with stacked stone 50" modern gas fireplace, a home-office, a bedroom and a full basement bathroom.
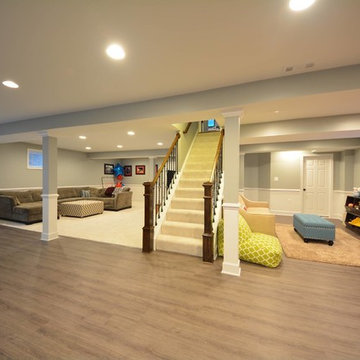
Idée de décoration pour un grand sous-sol design donnant sur l'extérieur avec un mur gris, aucune cheminée et parquet foncé.
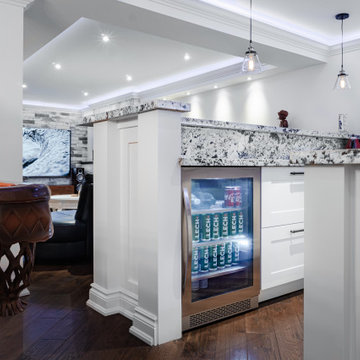
Full open concept basement remodel.
Réalisation d'un sous-sol design enterré et de taille moyenne avec un mur blanc, parquet foncé, une cheminée standard, un manteau de cheminée en carrelage et un sol marron.
Réalisation d'un sous-sol design enterré et de taille moyenne avec un mur blanc, parquet foncé, une cheminée standard, un manteau de cheminée en carrelage et un sol marron.
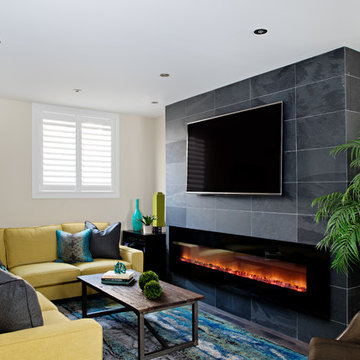
Mike Chajecki www.mikechajecki.com
Idée de décoration pour un sous-sol design semi-enterré et de taille moyenne avec un mur gris, parquet foncé, une cheminée ribbon et un manteau de cheminée en carrelage.
Idée de décoration pour un sous-sol design semi-enterré et de taille moyenne avec un mur gris, parquet foncé, une cheminée ribbon et un manteau de cheminée en carrelage.
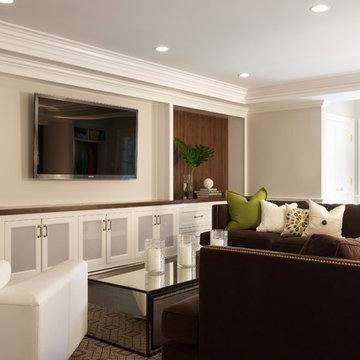
Sitting area in basement renovation includes custom millwork and cabinetry ~ entertainment center. Photo Credit: Jane Beiles Photography
Réalisation d'un très grand sous-sol design donnant sur l'extérieur avec un mur beige et parquet foncé.
Réalisation d'un très grand sous-sol design donnant sur l'extérieur avec un mur beige et parquet foncé.
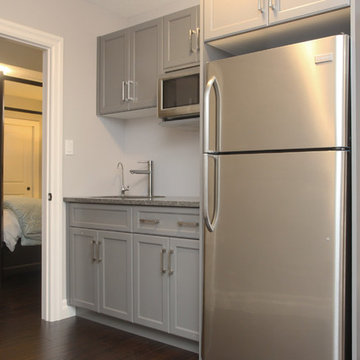
This Master Bedroom leads into the perfect Kitchenette. The colours and design keep it contemporary and clean.
Idées déco pour un sous-sol contemporain semi-enterré et de taille moyenne avec un mur gris, parquet foncé et un sol marron.
Idées déco pour un sous-sol contemporain semi-enterré et de taille moyenne avec un mur gris, parquet foncé et un sol marron.
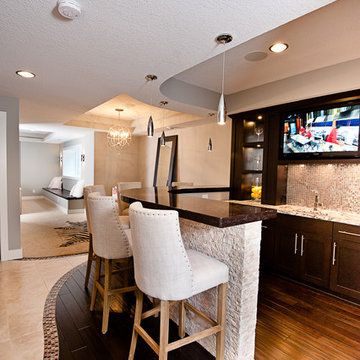
Alyssa Lee Photography
Cette image montre un grand sous-sol design semi-enterré avec un mur gris, parquet foncé, une cheminée double-face, un manteau de cheminée en carrelage et un sol marron.
Cette image montre un grand sous-sol design semi-enterré avec un mur gris, parquet foncé, une cheminée double-face, un manteau de cheminée en carrelage et un sol marron.

©Finished Basement Company
Cette photo montre un très grand sous-sol tendance semi-enterré avec un mur gris, parquet foncé, une cheminée ribbon, un manteau de cheminée en carrelage et un sol marron.
Cette photo montre un très grand sous-sol tendance semi-enterré avec un mur gris, parquet foncé, une cheminée ribbon, un manteau de cheminée en carrelage et un sol marron.

Andy Mamott
Réalisation d'un grand sous-sol design semi-enterré avec un mur gris, parquet foncé, aucune cheminée, un sol gris et un bar de salon.
Réalisation d'un grand sous-sol design semi-enterré avec un mur gris, parquet foncé, aucune cheminée, un sol gris et un bar de salon.
Idées déco de sous-sols contemporains avec parquet foncé
1