Idées déco de sous-sols contemporains avec parquet foncé
Trier par :
Budget
Trier par:Populaires du jour
141 - 160 sur 409 photos
1 sur 3
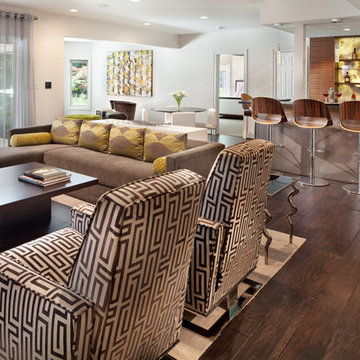
Morgan Howarth Photography
Cette image montre un grand sous-sol design donnant sur l'extérieur avec un mur blanc et parquet foncé.
Cette image montre un grand sous-sol design donnant sur l'extérieur avec un mur blanc et parquet foncé.
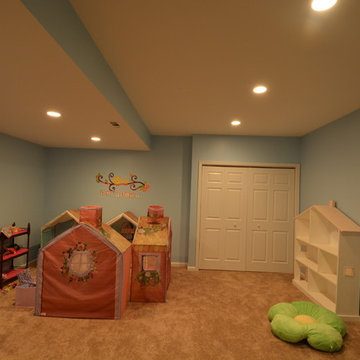
Idée de décoration pour un grand sous-sol design enterré avec un mur bleu, parquet foncé et aucune cheminée.
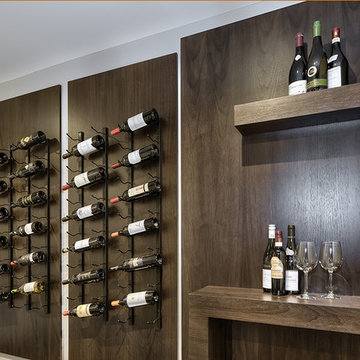
Custom wall-to-wall wine rack.
Réalisation d'un très grand sous-sol design avec un mur gris, parquet foncé, une cheminée standard et un manteau de cheminée en pierre.
Réalisation d'un très grand sous-sol design avec un mur gris, parquet foncé, une cheminée standard et un manteau de cheminée en pierre.
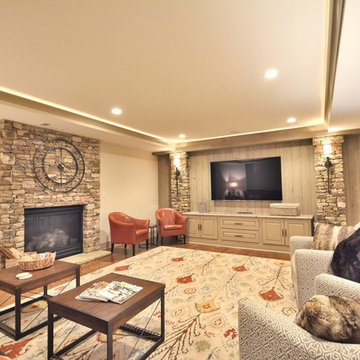
Réalisation d'un grand sous-sol design semi-enterré avec un mur blanc, une cheminée standard, un manteau de cheminée en pierre et parquet foncé.
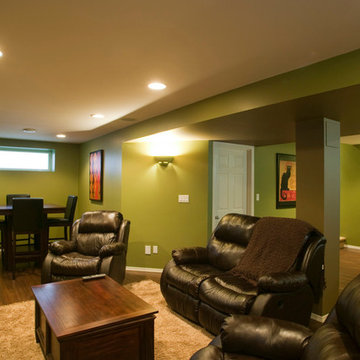
Idées déco pour un grand sous-sol contemporain semi-enterré avec un mur vert, parquet foncé, une cheminée standard et un manteau de cheminée en pierre.
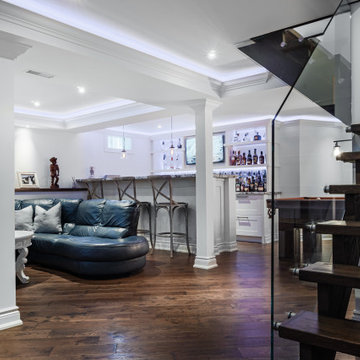
Full open concept basement remodel.
Réalisation d'un sous-sol design enterré et de taille moyenne avec un mur blanc, parquet foncé, une cheminée standard, un manteau de cheminée en carrelage et un sol marron.
Réalisation d'un sous-sol design enterré et de taille moyenne avec un mur blanc, parquet foncé, une cheminée standard, un manteau de cheminée en carrelage et un sol marron.
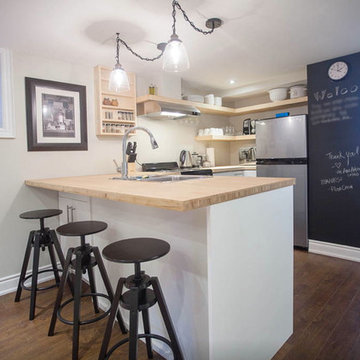
Shlezinger Photography www.shlezinger.com
Aménagement d'un sous-sol contemporain de taille moyenne et semi-enterré avec un mur gris, aucune cheminée et parquet foncé.
Aménagement d'un sous-sol contemporain de taille moyenne et semi-enterré avec un mur gris, aucune cheminée et parquet foncé.
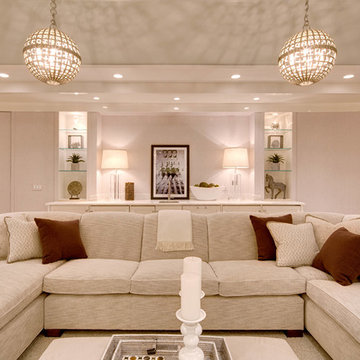
Idées déco pour un grand sous-sol contemporain donnant sur l'extérieur avec un mur beige, parquet foncé, aucune cheminée et un sol blanc.
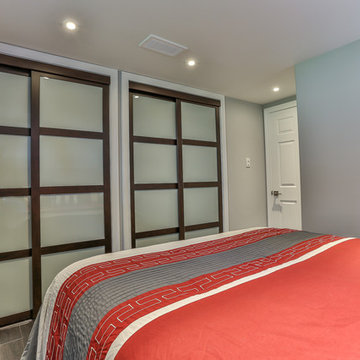
Réalisation d'un sous-sol design enterré et de taille moyenne avec parquet foncé, une cheminée standard et un manteau de cheminée en pierre.
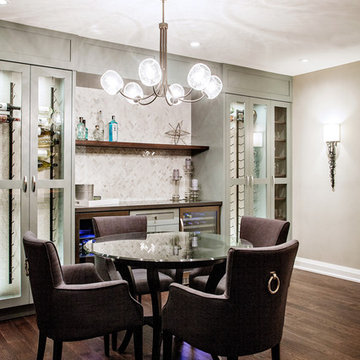
Inspiration pour un grand sous-sol design enterré avec un mur beige, parquet foncé et aucune cheminée.
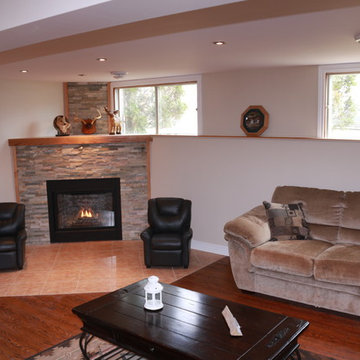
The Otter street basement renovation was a fix-to-sell project. The homeowners were being relocated by the military, and they needed to do a facelift on their home before selling.
The main point of contention was the basement: it had been finished in a country-barn style, and was dark and uninviting. The walls were in bad shape, and the electrical needed to be brought up to code.
Also in this project, were other touch-ups including replacing the kitchen backsplashes.
The main issue was a wood-burning stove that was placed on a pad of tiles, which really took up space in the room, and was an eye-sore. The solution to this was to replace it with a gas-burning efficient direct vent corner fireplace, and cut away the flooring to make a symmetrical tiled pad.
The opposite corner had to have a pipe concealed, so we decided to make it look like the fireplace mantel. The fireplace mantel, the corner mantel, and the window sill were all done in red oak, and were tied together.
The tops of the mantels were done with the same tiles as on the floor.
The kids' playroom had new walls, ceiling, and flooring to brighten it up.
This house was placed on the market after a month of renovations, and was sold within 24 hours with an offer in excess of 98% of the asking price.
Now that's a Fix It 2 Sell It success!
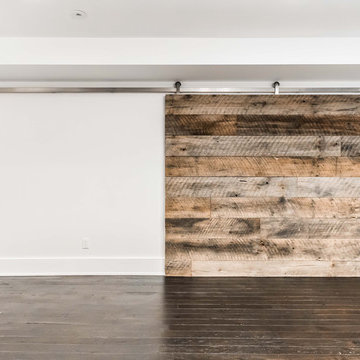
with Studio|Durham Architects
Idée de décoration pour un grand sous-sol design enterré avec un mur blanc, parquet foncé et un sol marron.
Idée de décoration pour un grand sous-sol design enterré avec un mur blanc, parquet foncé et un sol marron.
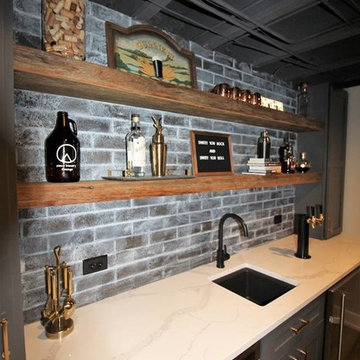
It was a great pleasure working with this unique basement and the homeowners, it was A BLAST!
Cette image montre un grand sous-sol design enterré avec un mur gris, parquet foncé et un sol marron.
Cette image montre un grand sous-sol design enterré avec un mur gris, parquet foncé et un sol marron.
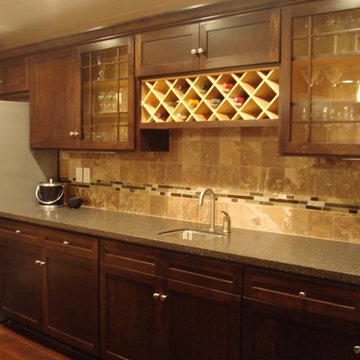
Hayward Custom Cabinetry & Furniture LLC
Exemple d'un grand sous-sol tendance enterré avec un mur marron, parquet foncé et aucune cheminée.
Exemple d'un grand sous-sol tendance enterré avec un mur marron, parquet foncé et aucune cheminée.
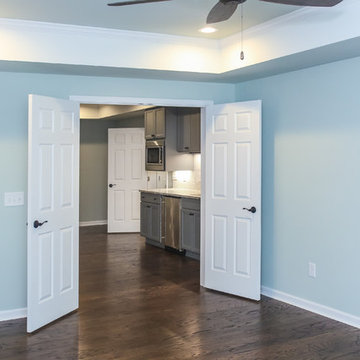
Finished basement looking into kitchenette area
Idée de décoration pour un grand sous-sol design donnant sur l'extérieur avec un mur vert, parquet foncé et un sol marron.
Idée de décoration pour un grand sous-sol design donnant sur l'extérieur avec un mur vert, parquet foncé et un sol marron.
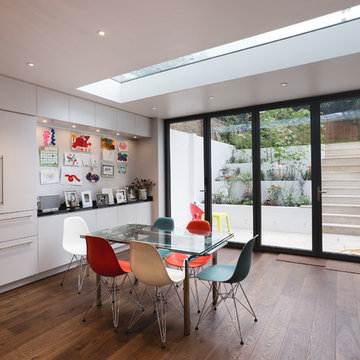
Enlarged existing basement open to Rear Patio and Garden. Full height folding glass doors. Underfloor heating.
Aménagement d'un sous-sol contemporain donnant sur l'extérieur et de taille moyenne avec un mur blanc, parquet foncé et un sol marron.
Aménagement d'un sous-sol contemporain donnant sur l'extérieur et de taille moyenne avec un mur blanc, parquet foncé et un sol marron.
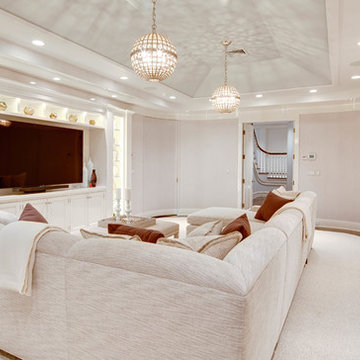
Idées déco pour un grand sous-sol contemporain donnant sur l'extérieur avec un mur beige, parquet foncé, aucune cheminée et un sol blanc.
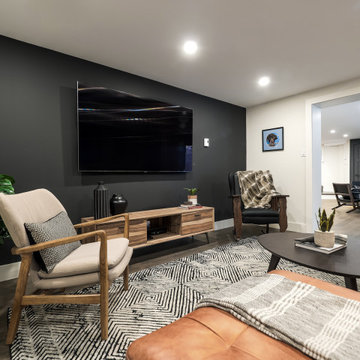
Basement bar and entertaining space designed with masculine accents.
Idées déco pour un sous-sol contemporain donnant sur l'extérieur et de taille moyenne avec un mur multicolore et parquet foncé.
Idées déco pour un sous-sol contemporain donnant sur l'extérieur et de taille moyenne avec un mur multicolore et parquet foncé.
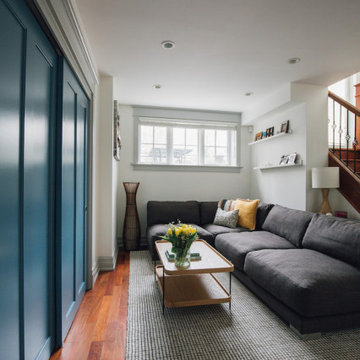
Simple doesn’t have to be boring, especially when your backyard is a lush ravine. This was the name of the game when it came to this traditional cottage-style house, with a contemporary flare. Emphasizing the great bones of the house with a simple pallet and contrasting trim helps to accentuate the high ceilings and classic mouldings, While adding saturated colours, and bold graphic wall murals brings lots of character to the house. This growing family now has the perfectly layered home, with plenty of their personality shining through.
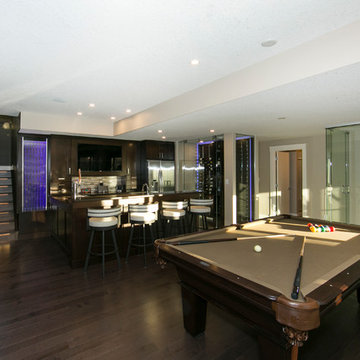
Idées déco pour un grand sous-sol contemporain donnant sur l'extérieur avec un mur beige et parquet foncé.
Idées déco de sous-sols contemporains avec parquet foncé
8