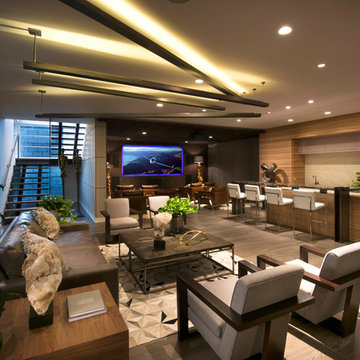Idées déco de sous-sols contemporains avec parquet foncé
Trier par :
Budget
Trier par:Populaires du jour
41 - 60 sur 410 photos
1 sur 3
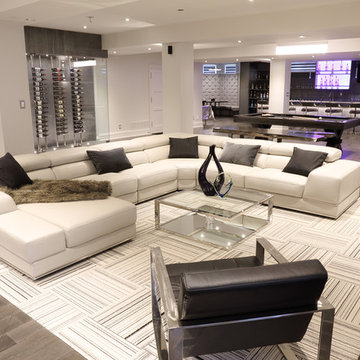
Réalisation d'un très grand sous-sol design donnant sur l'extérieur avec un mur gris, parquet foncé, une cheminée standard, un manteau de cheminée en carrelage et un sol marron.
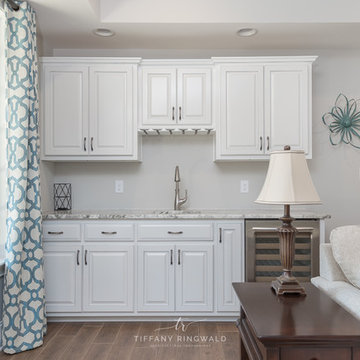
Beautiful brick home on Lake Norman! Exterior features a touch of rustic with gable details, wood shutters and garage doors and lake view with private paved access to dock and boat slip.
© Tiffany Ringwald Photography

Residential lounge area created in the lower lever of a very large upscale home. Photo by: Eric Freedman
Exemple d'un sous-sol tendance avec un mur blanc, parquet foncé et un sol marron.
Exemple d'un sous-sol tendance avec un mur blanc, parquet foncé et un sol marron.
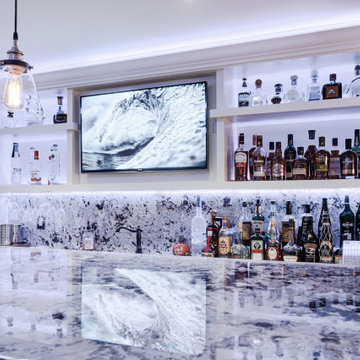
Full open concept basement remodel.
Cette image montre un sous-sol design enterré et de taille moyenne avec un mur blanc, parquet foncé, une cheminée standard, un manteau de cheminée en carrelage et un sol marron.
Cette image montre un sous-sol design enterré et de taille moyenne avec un mur blanc, parquet foncé, une cheminée standard, un manteau de cheminée en carrelage et un sol marron.
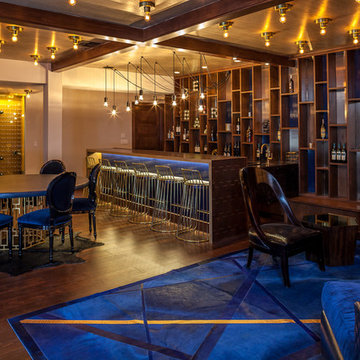
Lower level entertaining area with custom bar, wine cellar and walnut cabinetry.
Aménagement d'un grand sous-sol contemporain enterré avec un mur beige, parquet foncé et un sol marron.
Aménagement d'un grand sous-sol contemporain enterré avec un mur beige, parquet foncé et un sol marron.
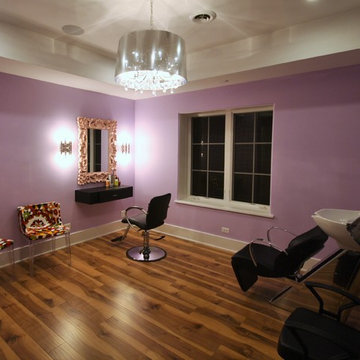
Matthies Builders Inc
Aménagement d'un grand sous-sol contemporain semi-enterré avec un mur violet, parquet foncé, aucune cheminée et un sol marron.
Aménagement d'un grand sous-sol contemporain semi-enterré avec un mur violet, parquet foncé, aucune cheminée et un sol marron.
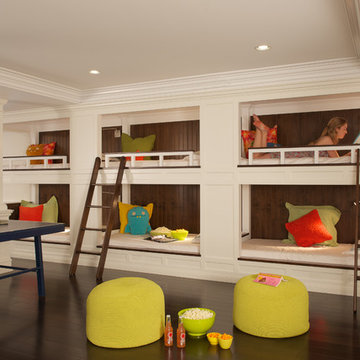
6 custom bunkbeds in basement renovation. Photo Credit: Jane Beiles Photography
Cette image montre un sous-sol design donnant sur l'extérieur avec un mur beige et parquet foncé.
Cette image montre un sous-sol design donnant sur l'extérieur avec un mur beige et parquet foncé.
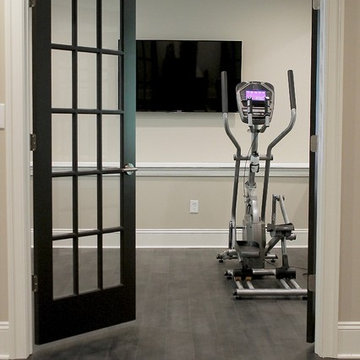
Inspiration pour un grand sous-sol design semi-enterré avec un mur beige, parquet foncé, aucune cheminée et un sol gris.
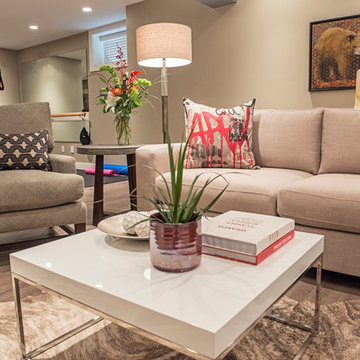
I helped transform what was once a basement under water to a basement worth entertaining in. The 2013 Calgary flood impacted the lives of so many families, including this particular family home in East Elbow. We were very privileged to work very closely with this family and become lifelong friends.
The renovation was truly incredible, considering when we took on this project, the basement was nothing but bare walls and concrete floors. We created a stylish, airy environment by infusing contemporary design with rustic elements. The basement under water transformed into a classy and usable space for this family of four to enjoy together. The design itself comprises an open-concept, a wine cellar, a play area, fitness area, and a beautiful steam-shower bathroom.
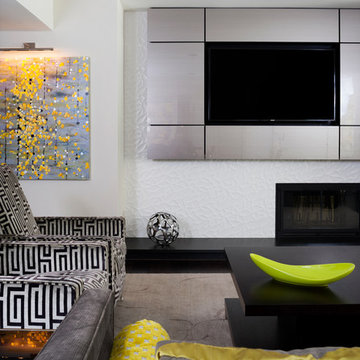
Stacy Zarin Goldberg
Inspiration pour un très grand sous-sol design donnant sur l'extérieur avec un mur blanc, parquet foncé, une cheminée standard et un manteau de cheminée en carrelage.
Inspiration pour un très grand sous-sol design donnant sur l'extérieur avec un mur blanc, parquet foncé, une cheminée standard et un manteau de cheminée en carrelage.
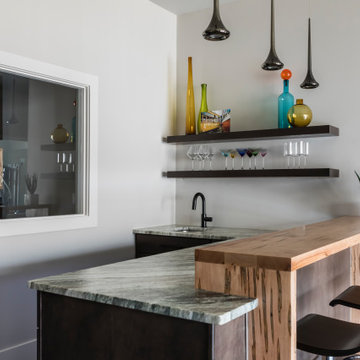
Modern Basement with wet bar area
Réalisation d'un grand sous-sol design avec un bar de salon et parquet foncé.
Réalisation d'un grand sous-sol design avec un bar de salon et parquet foncé.

Casual seating to the right of the bar contrasts the bold colors of the adjoining space with washed out blues and warm creams. Slabs of Italian Sequoia Brown marble were carefully book matched on the monolith to create perfect mirror images of each other, and are as much a piece of art as the local pieces showcased elsewhere. On the ceiling, hand blown glass by a local artist will never leave the guests without conversation.
Scott Bergmann Photography
Painting by Zachary Lobdell
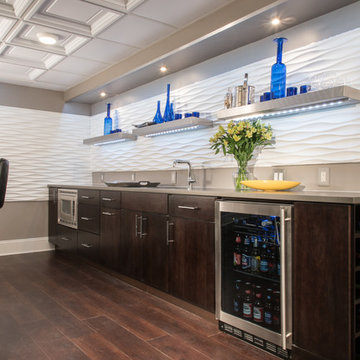
Réalisation d'un grand sous-sol design enterré avec un mur gris, parquet foncé et aucune cheminée.
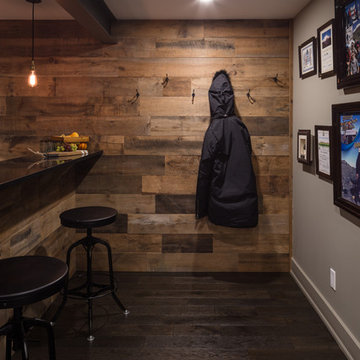
Reclaimed wood wall with hidden door, shown closed....check out our next picture.
Réalisation d'un sous-sol design avec parquet foncé et un sol marron.
Réalisation d'un sous-sol design avec parquet foncé et un sol marron.
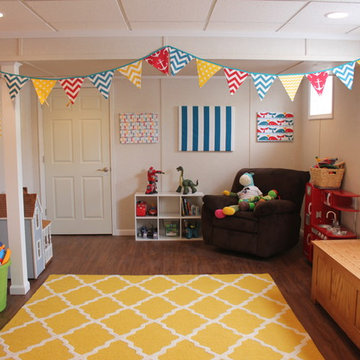
Cette image montre un sous-sol design enterré et de taille moyenne avec un mur beige, parquet foncé et aucune cheminée.
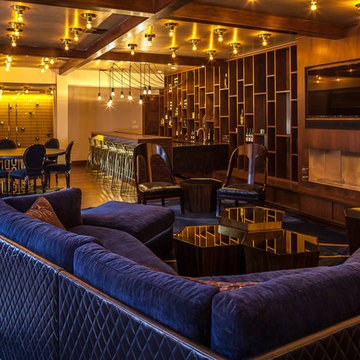
Lower level entertaining area with custom bar, wine cellar and walnut cabinetry.
Aménagement d'un grand sous-sol contemporain enterré avec un mur beige, aucune cheminée, parquet foncé et un sol marron.
Aménagement d'un grand sous-sol contemporain enterré avec un mur beige, aucune cheminée, parquet foncé et un sol marron.
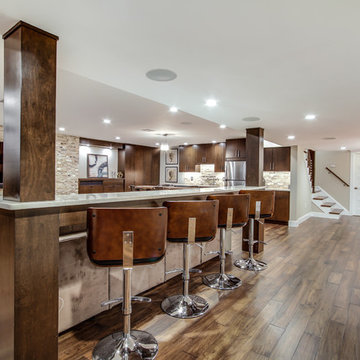
Jose Alfano
Inspiration pour un grand sous-sol design semi-enterré avec un mur beige, aucune cheminée et parquet foncé.
Inspiration pour un grand sous-sol design semi-enterré avec un mur beige, aucune cheminée et parquet foncé.

Idée de décoration pour un petit sous-sol design enterré avec salle de cinéma, un mur multicolore, parquet foncé, aucune cheminée, un sol marron, poutres apparentes et du papier peint.
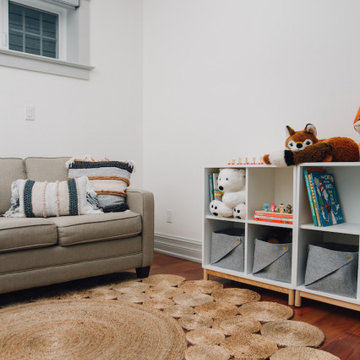
Simple doesn’t have to be boring, especially when your backyard is a lush ravine. This was the name of the game when it came to this traditional cottage-style house, with a contemporary flare. Emphasizing the great bones of the house with a simple pallet and contrasting trim helps to accentuate the high ceilings and classic mouldings, While adding saturated colours, and bold graphic wall murals brings lots of character to the house. This growing family now has the perfectly layered home, with plenty of their personality shining through.
Idées déco de sous-sols contemporains avec parquet foncé
3
