Idées déco de sous-sols contemporains avec un sol en carrelage de céramique
Trier par :
Budget
Trier par:Populaires du jour
101 - 120 sur 346 photos
1 sur 3
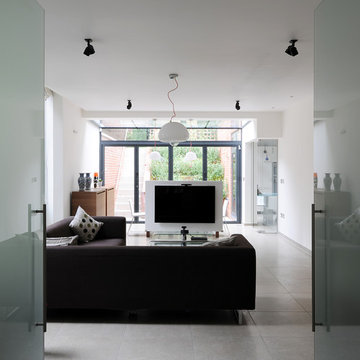
Cette image montre un sous-sol design de taille moyenne avec un sol en carrelage de céramique et un sol gris.
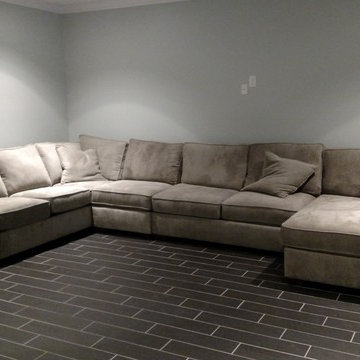
Living space, new furniture being delivered.
Inspiration pour un grand sous-sol design donnant sur l'extérieur avec un mur gris et un sol en carrelage de céramique.
Inspiration pour un grand sous-sol design donnant sur l'extérieur avec un mur gris et un sol en carrelage de céramique.
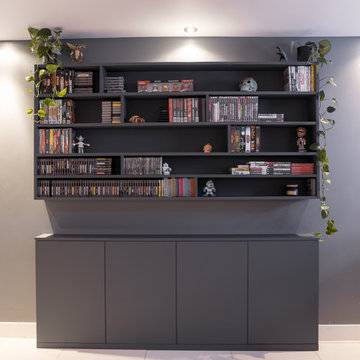
Video game bookcase
Cette image montre un grand sous-sol design avec salle de jeu, un mur gris, un sol en carrelage de céramique et un sol gris.
Cette image montre un grand sous-sol design avec salle de jeu, un mur gris, un sol en carrelage de céramique et un sol gris.
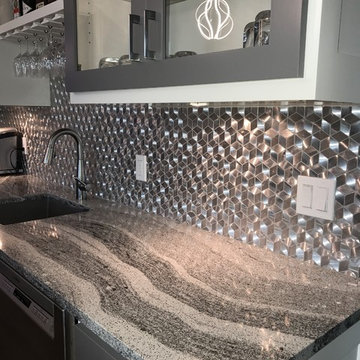
This beautiful home in Brandon recently completed the basement. The husband loves to golf, hence they put a golf simulator in the basement, two bedrooms, guest bathroom and an awesome wet bar with walk-in wine cellar. Our design team helped this homeowner select Cambria Roxwell quartz countertops for the wet bar and Cambria Swanbridge for the guest bathroom vanity. Even the stainless steel pegs that hold the wine bottles and LED changing lights in the wine cellar we provided.
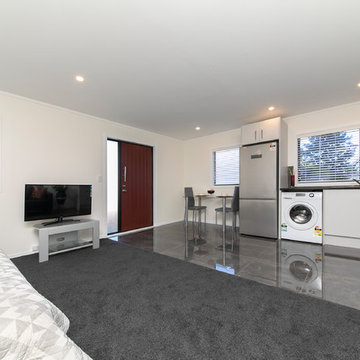
Conversion of a basement space into a separate studio with kitchen and bathroom.
Inspiration pour un grand sous-sol design avec un sol en carrelage de céramique et un sol gris.
Inspiration pour un grand sous-sol design avec un sol en carrelage de céramique et un sol gris.
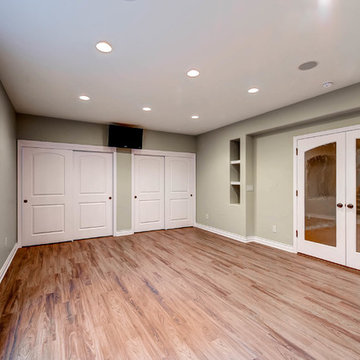
Idée de décoration pour un sous-sol design donnant sur l'extérieur et de taille moyenne avec un mur beige, un sol en carrelage de céramique, aucune cheminée et un sol beige.
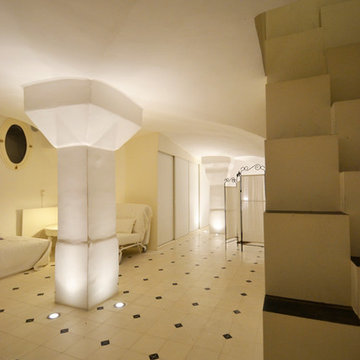
We Loft You
Réalisation d'un grand sous-sol design enterré avec un mur blanc, un sol en carrelage de céramique, aucune cheminée et un sol blanc.
Réalisation d'un grand sous-sol design enterré avec un mur blanc, un sol en carrelage de céramique, aucune cheminée et un sol blanc.
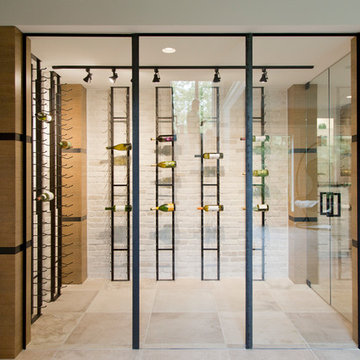
Idées déco pour un grand sous-sol contemporain donnant sur l'extérieur avec un mur blanc, un sol en carrelage de céramique, une cheminée standard et un sol beige.
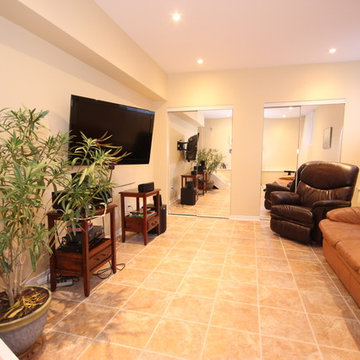
OakWood
Exemple d'un grand sous-sol tendance semi-enterré avec un mur jaune, un sol en carrelage de céramique et aucune cheminée.
Exemple d'un grand sous-sol tendance semi-enterré avec un mur jaune, un sol en carrelage de céramique et aucune cheminée.
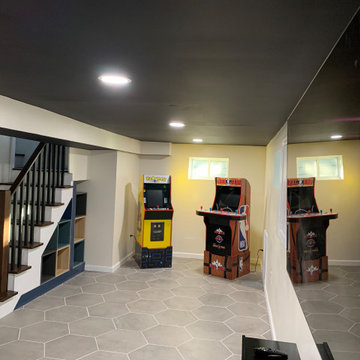
We updated and designed an unfinished basement and laundry room. Our clients wanted a multiuse basement space - game room, media room, storage, and laundry room. In addition, we created new stairs and under the steps storage.
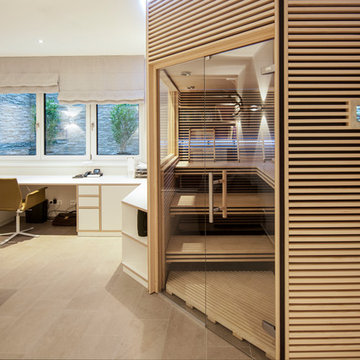
Die Möbel wurden von freudenspiel entworfen und vom Schreiner gebaut. Das große Bücherregal, dessen Rückwand in Purpur lackiert wurde, versteckt mit einer großen Schiebetür zugleich auch den Fernseher. Alle Türen sind Schiebtüren und können variabel verschoben werden.
Wir haben den Schreibtisch direkt unter das große Fenster gesetzt und den Lichtschacht verschönert, indem die drei Wände mit Naturstein gefliest wurden. Die zwei künstliche Bambuspflanzen werden indirekt beleuchtet, was den Ausblick attraktiver und heller macht.
Design: freudenspiel by Elisabeth Zola
Fotos: Zolaproduction
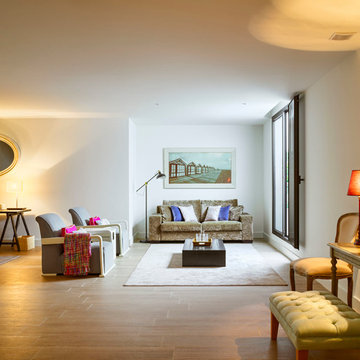
Fotografías realizadas por Carlos Yagüe | Masfotogenica Fotografía.
Villa Piloto contemporánea de Salsa Inmobiliaria realizadas a medida del cliente en la zona de Torre del Mar, Málaga.
Decoración realizada por Pili Molina | Masfotogenica Interiorismo.
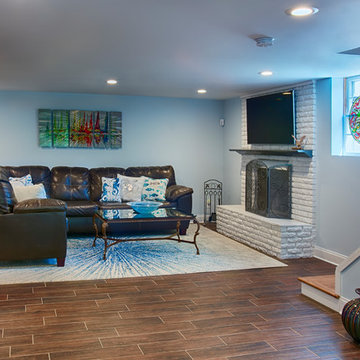
http://www.sherioneal.com/
Idée de décoration pour un grand sous-sol design donnant sur l'extérieur avec un mur bleu, un sol en carrelage de céramique, une cheminée standard, un manteau de cheminée en pierre et un sol marron.
Idée de décoration pour un grand sous-sol design donnant sur l'extérieur avec un mur bleu, un sol en carrelage de céramique, une cheminée standard, un manteau de cheminée en pierre et un sol marron.
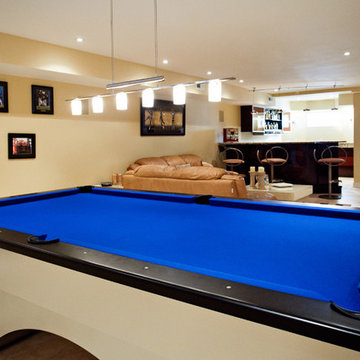
Réalisation d'un grand sous-sol design enterré avec un mur beige, aucune cheminée, un sol en carrelage de céramique et un sol beige.
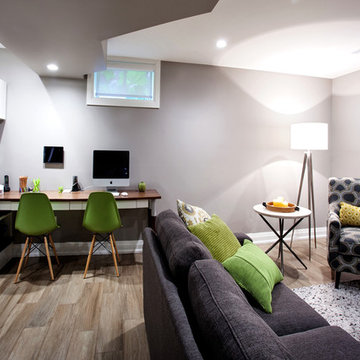
This contemporary recreation room combines a sitting area with a home office. Nat Caron Photography
Exemple d'un sous-sol tendance avec un sol en carrelage de céramique et un mur gris.
Exemple d'un sous-sol tendance avec un sol en carrelage de céramique et un mur gris.

This beautiful home in Brandon recently completed the basement. The husband loves to golf, hence they put a golf simulator in the basement, two bedrooms, guest bathroom and an awesome wet bar with walk-in wine cellar. Our design team helped this homeowner select Cambria Roxwell quartz countertops for the wet bar and Cambria Swanbridge for the guest bathroom vanity. Even the stainless steel pegs that hold the wine bottles and LED changing lights in the wine cellar we provided.
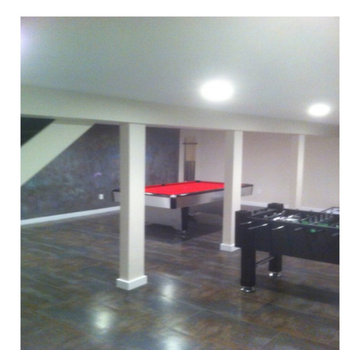
Section of Basement with Porcelanosa Floor Tile and Stainless Steal staircase railing
Cette photo montre un grand sous-sol tendance donnant sur l'extérieur avec un mur gris, un sol en carrelage de céramique, aucune cheminée et un sol marron.
Cette photo montre un grand sous-sol tendance donnant sur l'extérieur avec un mur gris, un sol en carrelage de céramique, aucune cheminée et un sol marron.
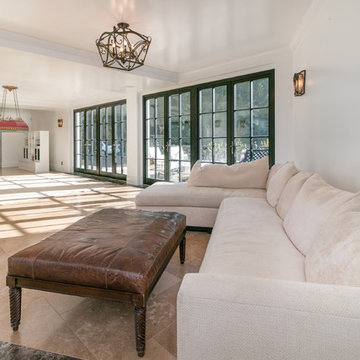
Idées déco pour un grand sous-sol contemporain enterré avec un mur blanc, un sol en carrelage de céramique, une cheminée ribbon, un manteau de cheminée en métal et un sol gris.
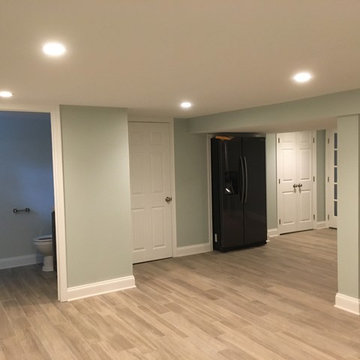
This was once a damp basement that frequently flooded with each rain storm. Two sump pumps were added, along with some landscaping that helped prevent water getting into the basement. Ceramic tile was added to the floor, drywall was added to the walls and ceiling, recessed lighting, and some doors and trim to finish off the space. There was a modern style powder room added, along with some pantry storage and a refrigerator to make this an additional living space. All of the mechanical units have their own closets, that are perfectly accessible, but are no longer an eyesore in this now beautiful space. There is another room added into this basement, with a TV nook was built in between two storage closets, which is the perfect space for the children.
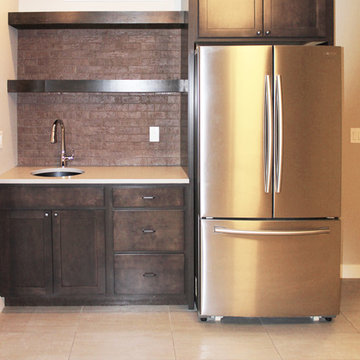
Idées déco pour un sous-sol contemporain enterré et de taille moyenne avec un mur beige, un sol en carrelage de céramique, aucune cheminée et un sol beige.
Idées déco de sous-sols contemporains avec un sol en carrelage de céramique
6