Idées déco de sous-sols contemporains avec un sol en carrelage de céramique
Trier par :
Budget
Trier par:Populaires du jour
221 - 240 sur 347 photos
1 sur 3
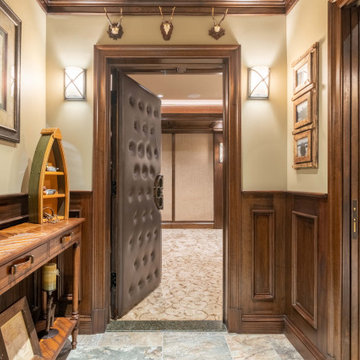
Réalisation d'un grand sous-sol design avec salle de cinéma, un sol en carrelage de céramique et un sol gris.
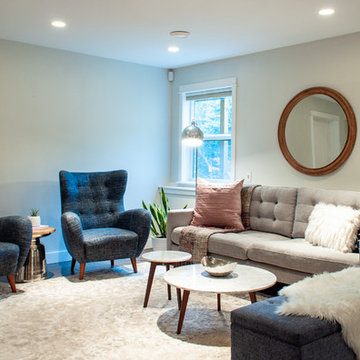
Exemple d'un grand sous-sol tendance donnant sur l'extérieur avec un mur gris, un sol en carrelage de céramique, aucune cheminée et un sol gris.
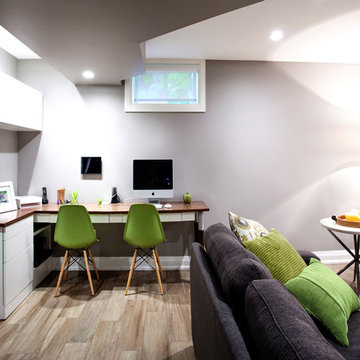
Love when all the furnishings relate to each other the way the floor lamp, side table, and chair legs do. Nat Caron Photography
Idée de décoration pour un sous-sol design avec un mur gris et un sol en carrelage de céramique.
Idée de décoration pour un sous-sol design avec un mur gris et un sol en carrelage de céramique.
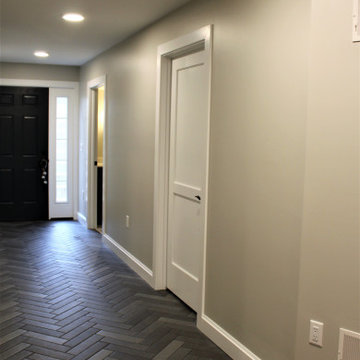
Aménagement d'un sous-sol contemporain avec un sol en carrelage de céramique et un sol gris.
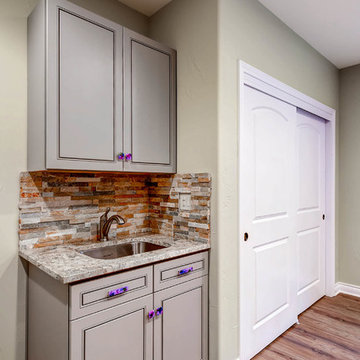
Idée de décoration pour un sous-sol design donnant sur l'extérieur et de taille moyenne avec un mur beige, un sol en carrelage de céramique, aucune cheminée et un sol beige.
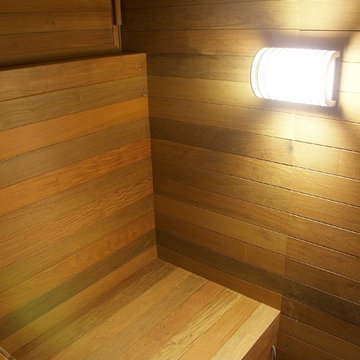
Santos Diez
Aménagement d'un grand sous-sol contemporain enterré avec un mur blanc et un sol en carrelage de céramique.
Aménagement d'un grand sous-sol contemporain enterré avec un mur blanc et un sol en carrelage de céramique.
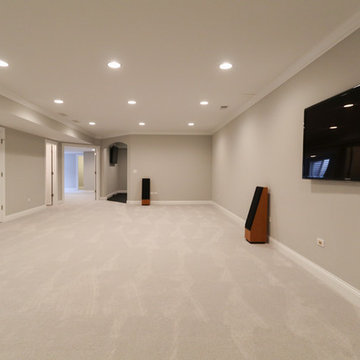
DJK Custom Homes
Cette photo montre un sous-sol tendance enterré et de taille moyenne avec un mur blanc, un sol en carrelage de céramique et un sol gris.
Cette photo montre un sous-sol tendance enterré et de taille moyenne avec un mur blanc, un sol en carrelage de céramique et un sol gris.
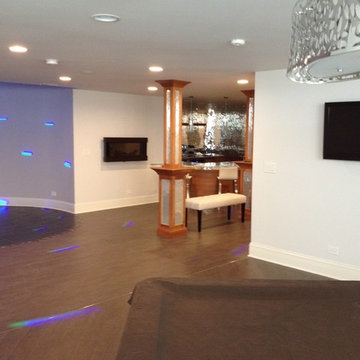
Dance floor with LED lighting effects, wall-mounted TV and ventless fireplace
Aménagement d'un grand sous-sol contemporain enterré avec un mur gris, un sol en carrelage de céramique, cheminée suspendue, un manteau de cheminée en métal et un sol gris.
Aménagement d'un grand sous-sol contemporain enterré avec un mur gris, un sol en carrelage de céramique, cheminée suspendue, un manteau de cheminée en métal et un sol gris.
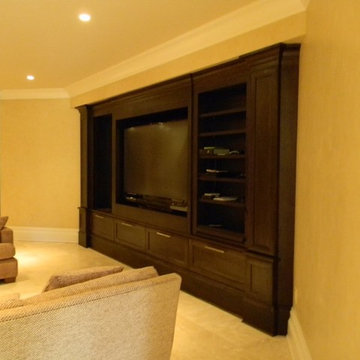
This is an older basement that we renovated, however many of the features are still interesting to showcase. The media wall is a "dummy" wall between the mechanical room and the main space. There is a door to the left of the TV that is clad with the cabinet panels and trim so it blends in with the wall. We were also able to take the utility paint grade stairs and have the stain mixed in with the finish to resemble stain grade stairs.
Photographed by: Matt Hoots
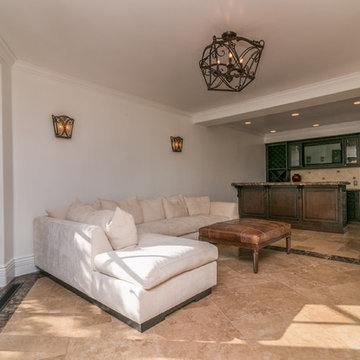
Idées déco pour un grand sous-sol contemporain enterré avec un mur blanc, un sol en carrelage de céramique, une cheminée ribbon, un manteau de cheminée en métal et un sol gris.
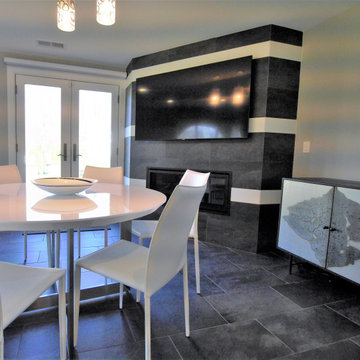
Aménagement d'un petit sous-sol contemporain donnant sur l'extérieur avec salle de jeu, un mur beige, un sol en carrelage de céramique, une cheminée d'angle et un manteau de cheminée en pierre.
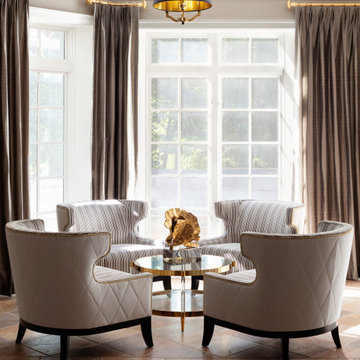
We transformed this basement in a sophisticated Luxury Lounge entertainment space with multiple seating areas for guests. Tufted curved grey velvet sofas, contrasting grey and gold fabric chairs, in different shapes and patterns, bring warmth and interest to the space. Twin gold leaf and glass coffee table, and black and gold accent tables along, with black and gold-leaf light fixtures, and gold and silver wall decor create sparkle and define the sultry mood in the room.
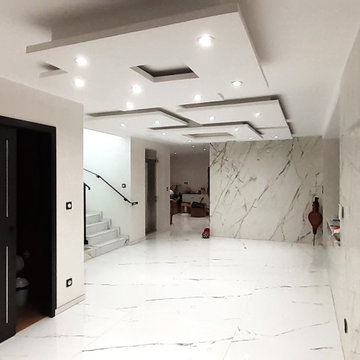
Le hall du sous-sol entièrement carrelé de Calacatta green en plaque XXL distribue une cuisine, une buanderie, un grand salon, un home cinéma, une chambre avec dressing et salle de bain, ainsi qu'une salle de bain attenant à un hammam.
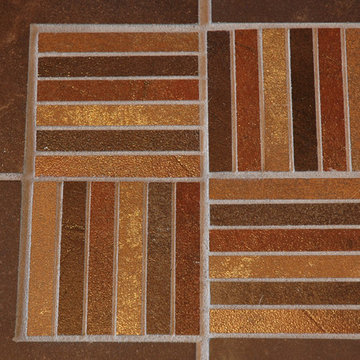
Wine is one of the few things that can improve with age. But it can also rapidly deteriorate if kept in inadequate conditions. The three factors that have the most direct impact on a wine's condition are light, humidity and temperature. Another consideration is security for expensive wines that often appreciate in value.
This basement remodeling project began with these considerations. Even more important was the requirement for the remodeled basement to become an inviting place for entertaining family and friends.
A wet bar/entertainment area was built using Cherry cabinets and stainless steel appliances. Counter tops were made with a special composite material designed for bar glassware - softer to the touch than granite.
Photos by on-demand productions
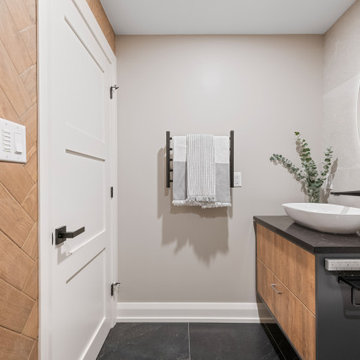
Floating vanity, heated towel bar, and wood tiling in herringbone pattern
Réalisation d'un sous-sol design semi-enterré et de taille moyenne avec salle de cinéma, un mur gris, un sol en carrelage de céramique, aucune cheminée et un sol noir.
Réalisation d'un sous-sol design semi-enterré et de taille moyenne avec salle de cinéma, un mur gris, un sol en carrelage de céramique, aucune cheminée et un sol noir.
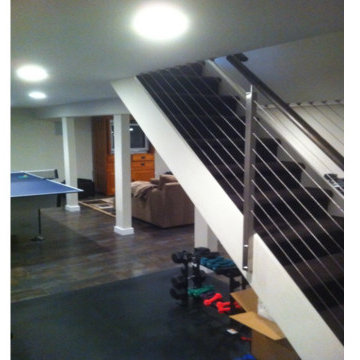
Section of Basement with Porcelanosa Floor Tile and Stainless Steal staircase railing
Cette image montre un grand sous-sol design donnant sur l'extérieur avec un mur gris, un sol en carrelage de céramique, aucune cheminée et un sol marron.
Cette image montre un grand sous-sol design donnant sur l'extérieur avec un mur gris, un sol en carrelage de céramique, aucune cheminée et un sol marron.
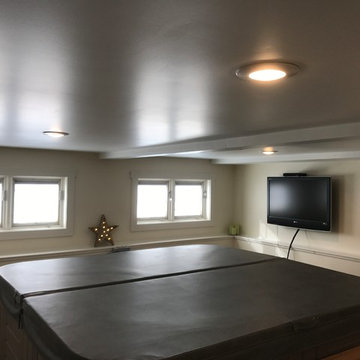
Exemple d'un grand sous-sol tendance semi-enterré avec un mur beige et un sol en carrelage de céramique.
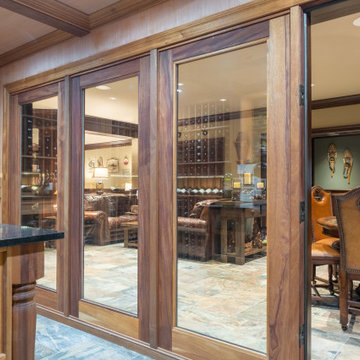
Cette photo montre un grand sous-sol tendance avec salle de cinéma, un sol en carrelage de céramique et un sol gris.
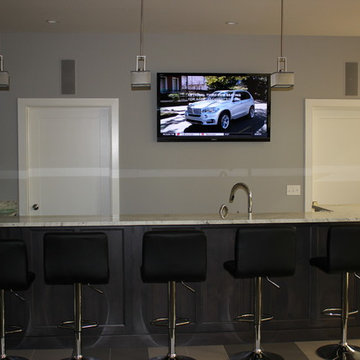
Bar TV that is part of a Whole house AV System.
Exemple d'un grand sous-sol tendance enterré avec un sol en carrelage de céramique, une cheminée standard, un manteau de cheminée en brique, un mur gris et un sol multicolore.
Exemple d'un grand sous-sol tendance enterré avec un sol en carrelage de céramique, une cheminée standard, un manteau de cheminée en brique, un mur gris et un sol multicolore.
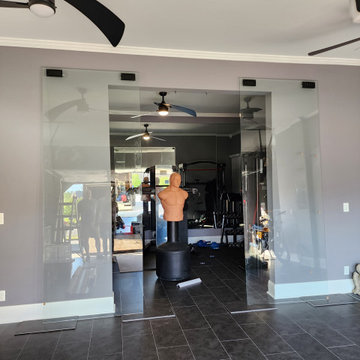
The owner wanted to make glass partition doors for his garage practice room. Conditions were: Glass sliding doors, Did not take up space, Modern style
Idées déco de sous-sols contemporains avec un sol en carrelage de céramique
12