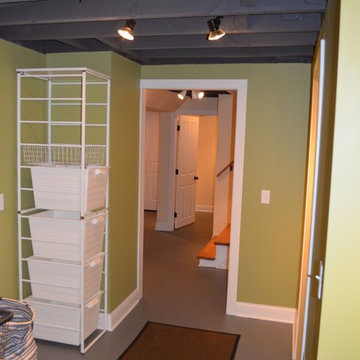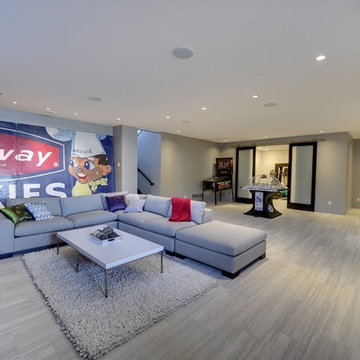Idées déco de sous-sols contemporains avec un sol gris
Trier par :
Budget
Trier par:Populaires du jour
121 - 140 sur 927 photos

Idées déco pour un petit sous-sol contemporain semi-enterré avec un mur vert, moquette, une cheminée standard, un manteau de cheminée en brique et un sol gris.
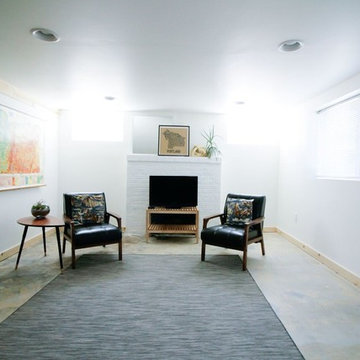
The roomy living area extends to a fireplace wall and has plenty of daylight from the egress window and foundation windows. Photo -
Idée de décoration pour un petit sous-sol design semi-enterré avec un mur blanc, sol en béton ciré, une cheminée standard, un manteau de cheminée en brique et un sol gris.
Idée de décoration pour un petit sous-sol design semi-enterré avec un mur blanc, sol en béton ciré, une cheminée standard, un manteau de cheminée en brique et un sol gris.
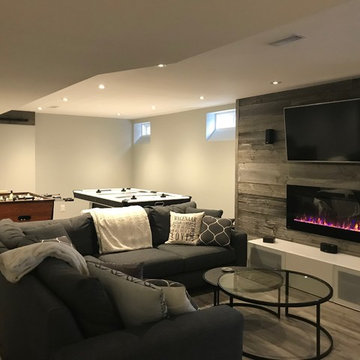
Beautiful open concept basement with barn wood featured wall for TV and fireplace, game sectionGrand Project Contracting
Exemple d'un sous-sol tendance enterré et de taille moyenne avec un mur gris, sol en stratifié, une cheminée standard, un manteau de cheminée en bois et un sol gris.
Exemple d'un sous-sol tendance enterré et de taille moyenne avec un mur gris, sol en stratifié, une cheminée standard, un manteau de cheminée en bois et un sol gris.
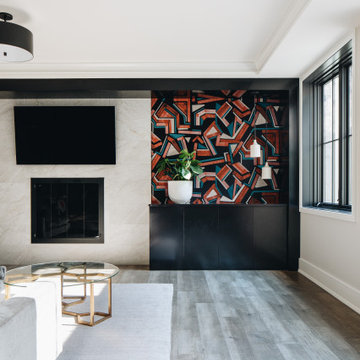
Idées déco pour un sous-sol contemporain avec un mur blanc, une cheminée standard et un sol gris.
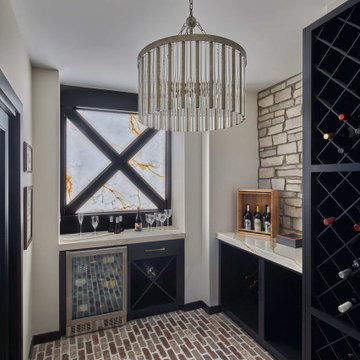
Luxury finished basement with full kitchen and bar, clack GE cafe appliances with rose gold hardware, home theater, home gym, bathroom with sauna, lounge with fireplace and theater, dining area, and wine cellar.
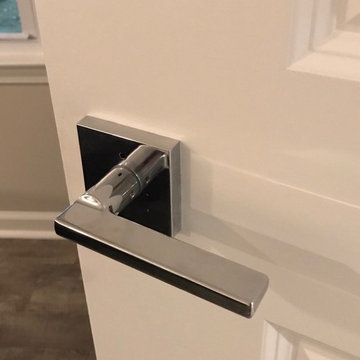
Luxury vinyl floors. Daylight basement makeover East Cobb
Cette photo montre un sous-sol tendance donnant sur l'extérieur et de taille moyenne avec un mur gris, un sol en vinyl et un sol gris.
Cette photo montre un sous-sol tendance donnant sur l'extérieur et de taille moyenne avec un mur gris, un sol en vinyl et un sol gris.
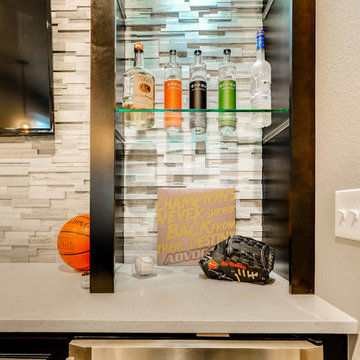
Idée de décoration pour un sous-sol design de taille moyenne et enterré avec un sol en carrelage de céramique, un sol gris, un mur beige et aucune cheminée.
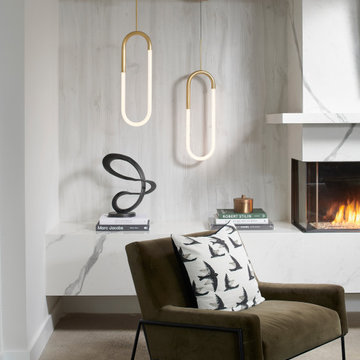
Idée de décoration pour un très grand sous-sol design donnant sur l'extérieur avec salle de jeu, un mur blanc, sol en béton ciré, une cheminée d'angle, un manteau de cheminée en pierre et un sol gris.
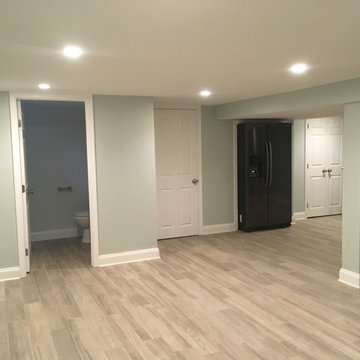
This was once a damp basement that frequently flooded with each rain storm. Two sump pumps were added, along with some landscaping that helped prevent water getting into the basement. Ceramic tile was added to the floor, drywall was added to the walls and ceiling, recessed lighting, and some doors and trim to finish off the space. There was a modern style powder room added, along with some pantry storage and a refrigerator to make this an additional living space. All of the mechanical units have their own closets, that are perfectly accessible, but are no longer an eyesore in this now beautiful space. There is another room added into this basement, with a TV nook was built in between two storage closets, which is the perfect space for the children.
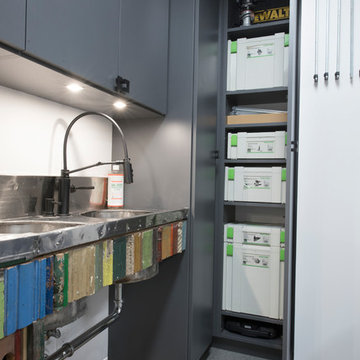
Designed by Lynn Casanova of Closet Works
Twenty years prior, the house was actually a commercial warehouse that had subsequently provided reusable (and treasurable) elements — one being a rustic, hand-made sink base the customer had fallen in love with.
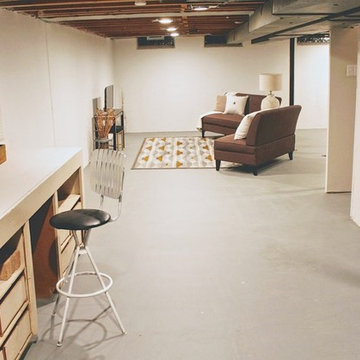
Aménagement d'un grand sous-sol contemporain semi-enterré avec un mur beige, sol en béton ciré, aucune cheminée et un sol gris.
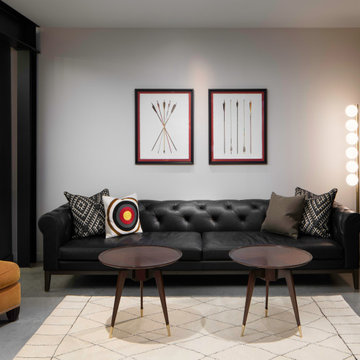
A modern, chic, camp-influenced bowling lounge is the perfect spot to relax and keep score during family bowling tournaments. A streaming view of the lakefront means you'll never miss friends arriving at the dock.
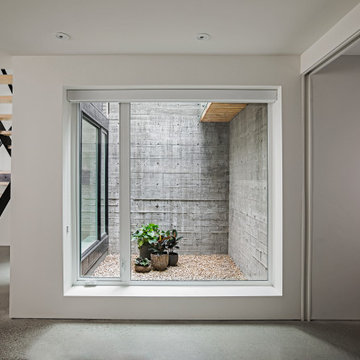
An oversized raw concrete light well provides the basement space with full-size glazing and a wealth of natural light. This single architectural element boosts the look and feel of the basement level, and connects it to the rest of the home.
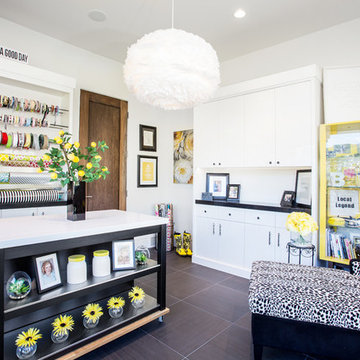
Idée de décoration pour un sous-sol design enterré et de taille moyenne avec un sol en carrelage de céramique, un mur blanc et un sol gris.
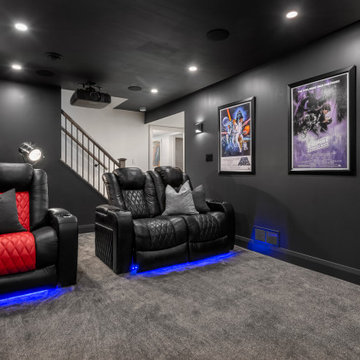
Small Home Theatre with Projector Screen & Reclining Chairs
Cette image montre un petit sous-sol design semi-enterré avec salle de cinéma, un mur noir, un sol en carrelage de céramique, aucune cheminée et un sol gris.
Cette image montre un petit sous-sol design semi-enterré avec salle de cinéma, un mur noir, un sol en carrelage de céramique, aucune cheminée et un sol gris.

Idée de décoration pour un sous-sol design enterré et de taille moyenne avec un mur gris, moquette, aucune cheminée, un sol gris, poutres apparentes et du papier peint.
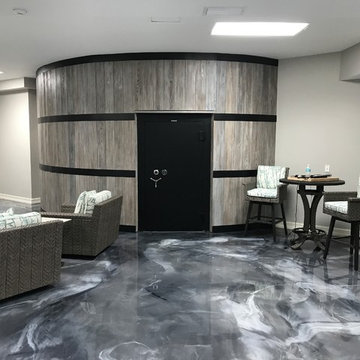
Cette image montre un grand sous-sol design enterré avec un mur gris, aucune cheminée et un sol gris.
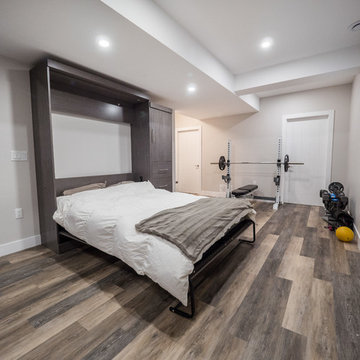
Idée de décoration pour un sous-sol design semi-enterré et de taille moyenne avec un mur gris, un sol en bois brun, aucune cheminée et un sol gris.
Idées déco de sous-sols contemporains avec un sol gris
7
