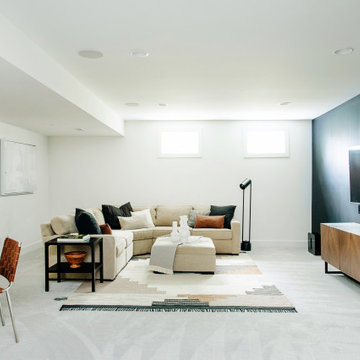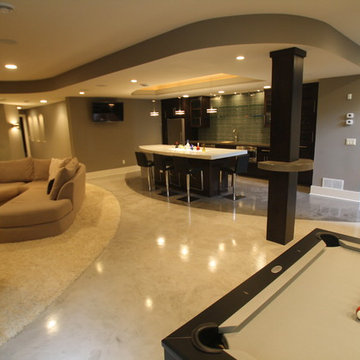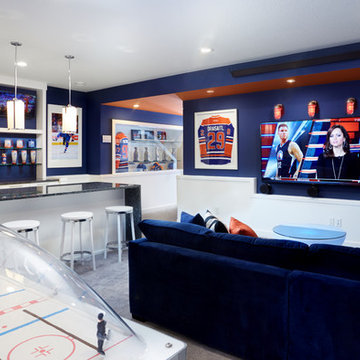Idées déco de sous-sols contemporains avec un sol gris
Trier par :
Budget
Trier par:Populaires du jour
141 - 160 sur 936 photos
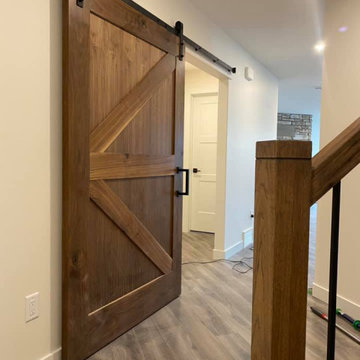
Inspiration pour un sous-sol design donnant sur l'extérieur avec un mur blanc, un sol en vinyl et un sol gris.
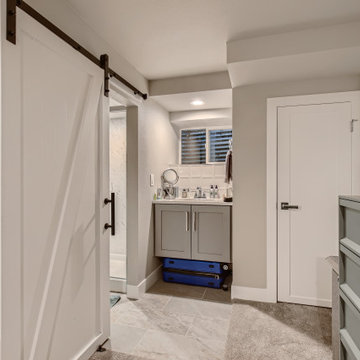
This basic basement finish provided the extra square footage, bed and bath this family was seeking. Finishes included upgraded doors, barn door, custom floating vanity and custom stair rail.
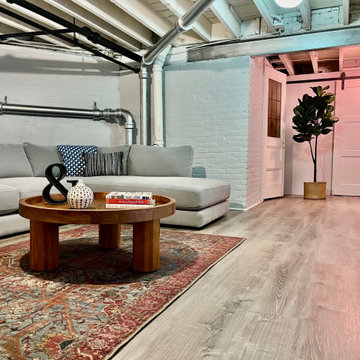
Beautiful basement remodel on the east side of Providence. Water mitigation was what sparked this dream. weak spots in the exterior foundation were sealed. Then we began by "facing" the exposed foundation with a sealant and concrete. A waterproof membrane was installed and capped with tongue in groove OSB, then finally finished with a water resistant laminate floor. Walls were framed to separate living area from storage. Sliding barn style doors add a nice finish while being very functional, allowing airflow and heat into the space. Now the teenagers of the house have a perfect hangout!
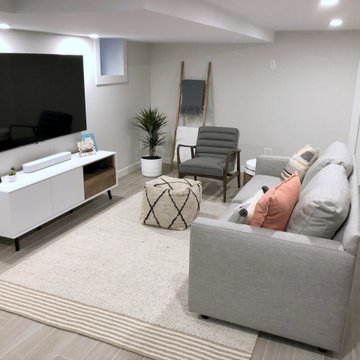
Storage needed to be hidden but there was very little space to put it, so we did the best we could with the bulkheads dictating where this was best placed.

Studio apartment in Capitol Hill's neighborhood of Washington DC.
Aménagement d'un petit sous-sol contemporain semi-enterré avec un mur gris, sol en béton ciré, aucune cheminée, un manteau de cheminée en plâtre et un sol gris.
Aménagement d'un petit sous-sol contemporain semi-enterré avec un mur gris, sol en béton ciré, aucune cheminée, un manteau de cheminée en plâtre et un sol gris.
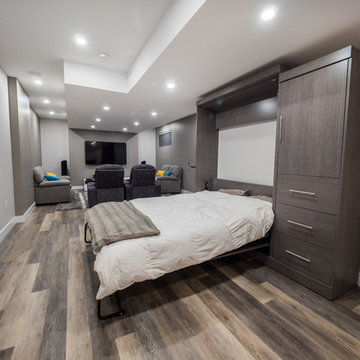
Cette photo montre un sous-sol tendance semi-enterré et de taille moyenne avec un mur gris, un sol en bois brun, aucune cheminée et un sol gris.
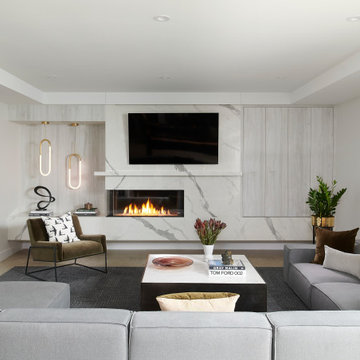
Exemple d'un très grand sous-sol tendance donnant sur l'extérieur avec salle de jeu, un mur blanc, sol en béton ciré, une cheminée d'angle, un manteau de cheminée en pierre et un sol gris.
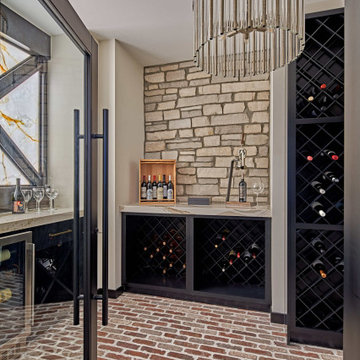
Luxury finished basement with full kitchen and bar, clack GE cafe appliances with rose gold hardware, home theater, home gym, bathroom with sauna, lounge with fireplace and theater, dining area, and wine cellar.

Inspiration pour un grand sous-sol design donnant sur l'extérieur avec un sol en carrelage de porcelaine, un sol gris, un mur blanc, une cheminée standard et un manteau de cheminée en carrelage.
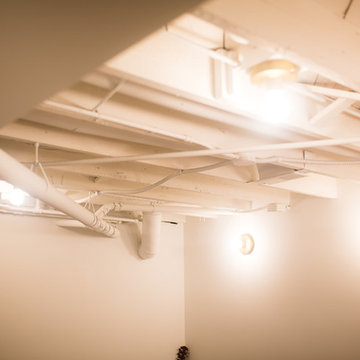
Cette photo montre un sous-sol tendance enterré et de taille moyenne avec un mur blanc, moquette et un sol gris.
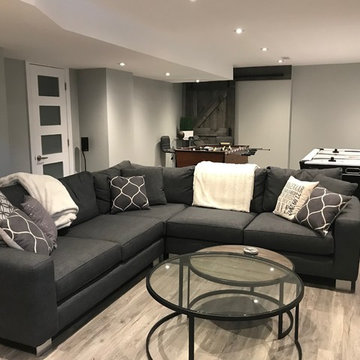
Grand Project Contracting
Cette image montre un sous-sol design enterré et de taille moyenne avec un mur gris, sol en stratifié, une cheminée standard, un manteau de cheminée en bois et un sol gris.
Cette image montre un sous-sol design enterré et de taille moyenne avec un mur gris, sol en stratifié, une cheminée standard, un manteau de cheminée en bois et un sol gris.
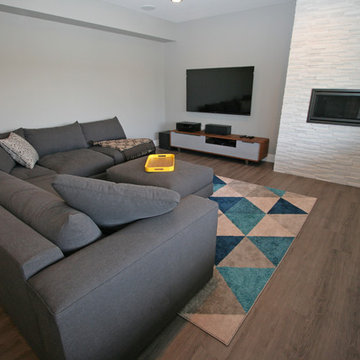
Idées déco pour un sous-sol contemporain donnant sur l'extérieur et de taille moyenne avec un mur gris, un sol en vinyl, une cheminée ribbon, un manteau de cheminée en pierre et un sol gris.
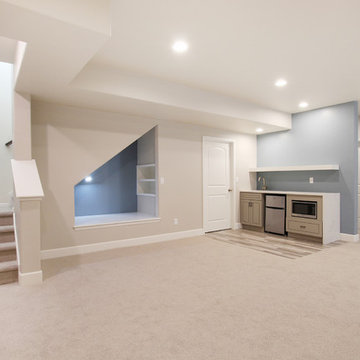
Clean, easy basement finish. Take special notice of the farmhouse modern inspired bathroom.
Idées déco pour un grand sous-sol contemporain enterré avec un mur blanc, moquette, aucune cheminée et un sol gris.
Idées déco pour un grand sous-sol contemporain enterré avec un mur blanc, moquette, aucune cheminée et un sol gris.
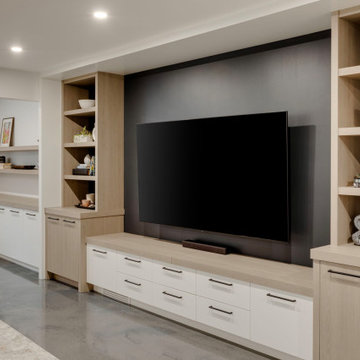
Idée de décoration pour un sous-sol design enterré avec sol en béton ciré et un sol gris.
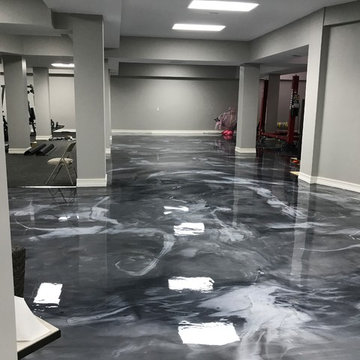
Réalisation d'un grand sous-sol design enterré avec un mur gris, aucune cheminée et un sol gris.
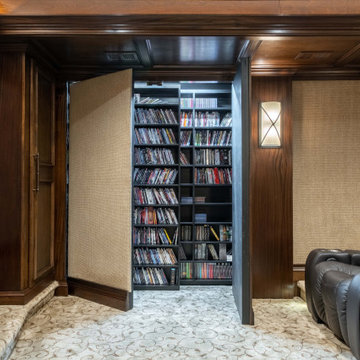
Aménagement d'un grand sous-sol contemporain avec salle de cinéma, un sol en carrelage de céramique et un sol gris.
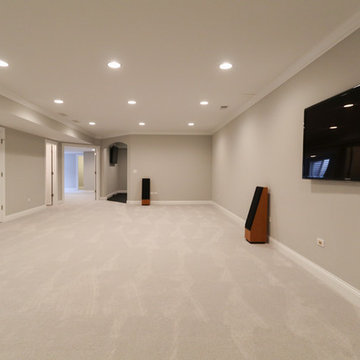
DJK Custom Homes
Cette photo montre un sous-sol tendance enterré et de taille moyenne avec un mur blanc, un sol en carrelage de céramique et un sol gris.
Cette photo montre un sous-sol tendance enterré et de taille moyenne avec un mur blanc, un sol en carrelage de céramique et un sol gris.
Idées déco de sous-sols contemporains avec un sol gris
8
