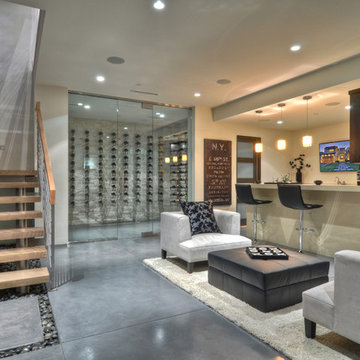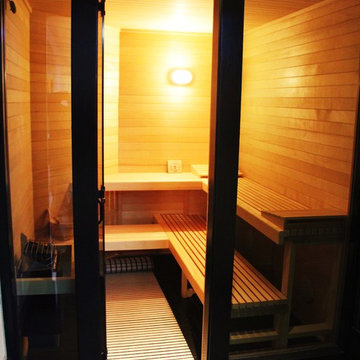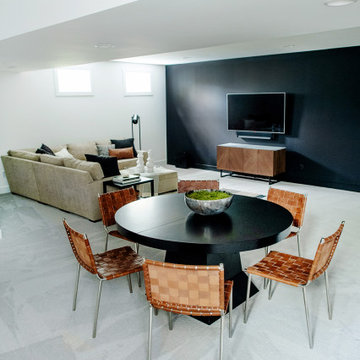Idées déco de sous-sols contemporains avec un sol gris
Trier par :
Budget
Trier par:Populaires du jour
41 - 60 sur 937 photos
1 sur 3
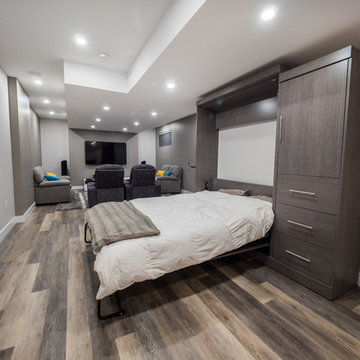
Cette photo montre un sous-sol tendance semi-enterré et de taille moyenne avec un mur gris, un sol en bois brun, aucune cheminée et un sol gris.
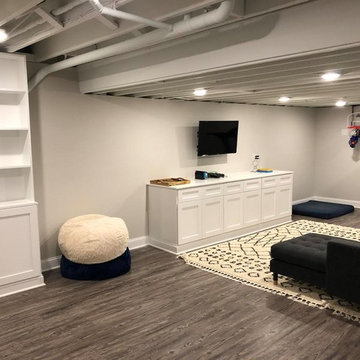
We sprayed the ceiling, added can lights, installed the built-in cabinets, installed vinyl plank flooring
Idée de décoration pour un sous-sol design enterré avec un mur gris, un sol en vinyl et un sol gris.
Idée de décoration pour un sous-sol design enterré avec un mur gris, un sol en vinyl et un sol gris.
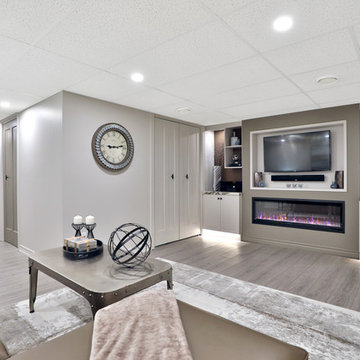
Beautiful Basement Transformation in Mississauga Residential Neighbourhood. Wall-to-Wall Entertainment Unit. Warm, inviting retreat that's also a great space for entertaining. Relax in front of the fire and watch a movie. Soft warm grays & browns add relaxation and calmness to this basement retreat. Hints of vibrant, cool blue brings balance and harmony. Luxury Vinyl Tile (LVT) planks are waterproof, offering style and practicality.
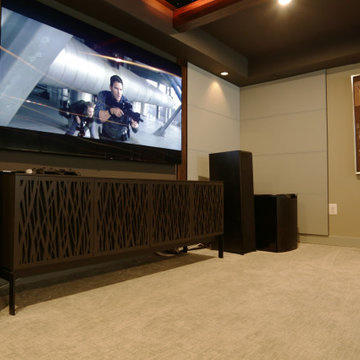
This lower level space was inspired by Film director, write producer, Quentin Tarantino. Starting with the acoustical panels disguised as posters, with films by Tarantino himself. We included a sepia color tone over the original poster art and used this as a color palate them for the entire common area of this lower level. New premium textured carpeting covers most of the floor, and on the ceiling, we added LED lighting, Madagascar ebony beams, and a two-tone ceiling paint by Sherwin Williams. The media stand houses most of the AV equipment and the remaining is integrated into the walls using architectural speakers to comprise this 7.1.4 Dolby Atmos Setup. We included this custom sectional with performance velvet fabric, as well as a new table and leather chairs for family game night. The XL metal prints near the new regulation pool table creates an irresistible ambiance, also to the neighboring reclaimed wood dart board area. The bathroom design include new marble tile flooring and a premium frameless shower glass. The luxury chevron wallpaper gives this space a kiss of sophistication. Finalizing this lounge we included a gym with rubber flooring, fitness rack, row machine as well as custom mural which infuses visual fuel to the owner’s workout. The Everlast speedbag is positioned in the perfect place for those late night or early morning cardio workouts. Lastly, we included Polk Audio architectural ceiling speakers meshed with an SVS micros 3000, 800-Watt subwoofer.
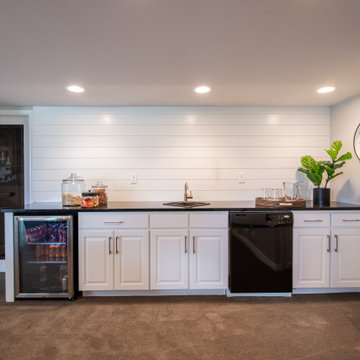
Idées déco pour un sous-sol contemporain de taille moyenne avec un bar de salon, un mur gris, moquette, une cheminée standard et un sol gris.
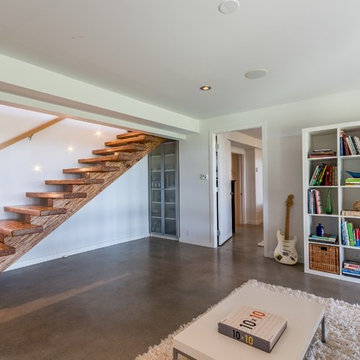
Réalisation d'un sous-sol design avec un mur blanc, sol en béton ciré et un sol gris.
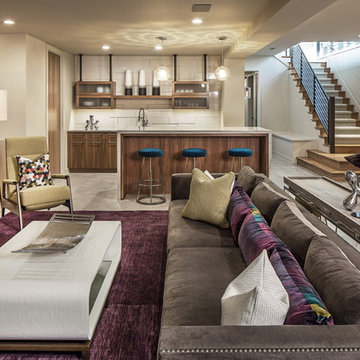
Idée de décoration pour un sous-sol design enterré avec une cheminée double-face, un manteau de cheminée en métal et un sol gris.
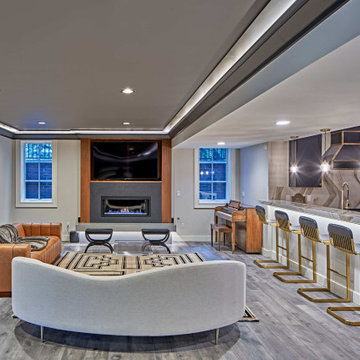
Luxury finished basement with full kitchen and bar, clack GE cafe appliances with rose gold hardware, home theater, home gym, bathroom with sauna, lounge with fireplace and theater, dining area, and wine cellar.
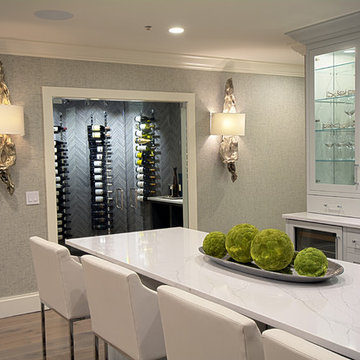
Eddie Day
Idée de décoration pour un grand sous-sol design donnant sur l'extérieur avec un mur gris, un sol en bois brun et un sol gris.
Idée de décoration pour un grand sous-sol design donnant sur l'extérieur avec un mur gris, un sol en bois brun et un sol gris.

As a cottage, the Ridgecrest was designed to take full advantage of a property rich in natural beauty. Each of the main houses three bedrooms, and all of the entertaining spaces, have large rear facing windows with thick craftsman style casing. A glance at the front motor court reveals a guesthouse above a three-stall garage. Complete with separate entrance, the guesthouse features its own bathroom, kitchen, laundry, living room and bedroom. The columned entry porch of the main house is centered on the floor plan, but is tucked under the left side of the homes large transverse gable. Centered under this gable is a grand staircase connecting the foyer to the lower level corridor. Directly to the rear of the foyer is the living room. With tall windows and a vaulted ceiling. The living rooms stone fireplace has flanking cabinets that anchor an axis that runs through the living and dinning room, ending at the side patio. A large island anchors the open concept kitchen and dining space. On the opposite side of the main level is a private master suite, complete with spacious dressing room and double vanity master bathroom. Buffering the living room from the master bedroom, with a large built-in feature wall, is a private study. Downstairs, rooms are organized off of a linear corridor with one end being terminated by a shared bathroom for the two lower bedrooms and large entertainment spaces.
Photographer: Ashley Avila Photography
Builder: Douglas Sumner Builder, Inc.
Interior Design: Vision Interiors by Visbeen
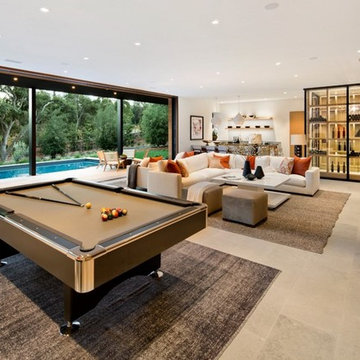
The generous size of the Game Room with the seamless transition to the outdoor patio/pool provides a fun space for family and guests to enjoy.
Aménagement d'un grand sous-sol contemporain donnant sur l'extérieur avec salle de jeu, un mur blanc, un sol gris et un sol en calcaire.
Aménagement d'un grand sous-sol contemporain donnant sur l'extérieur avec salle de jeu, un mur blanc, un sol gris et un sol en calcaire.
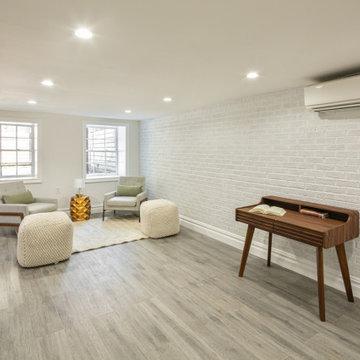
Cette photo montre un sous-sol tendance semi-enterré et de taille moyenne avec un mur blanc, un sol en vinyl, aucune cheminée, un sol gris et un mur en parement de brique.
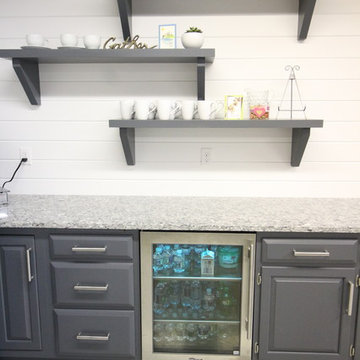
Cette image montre un sous-sol design enterré et de taille moyenne avec un mur blanc, sol en béton ciré, aucune cheminée et un sol gris.
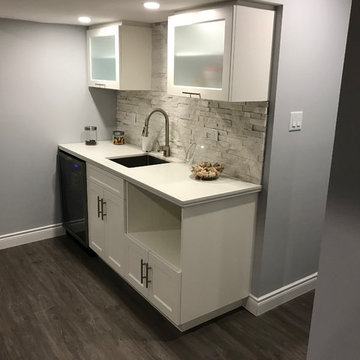
Aménagement d'un petit sous-sol contemporain enterré avec un mur gris, un sol en vinyl, aucune cheminée et un sol gris.
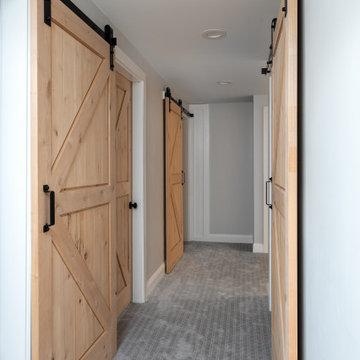
Exemple d'un sous-sol tendance avec un mur gris, moquette, une cheminée standard, un manteau de cheminée en pierre et un sol gris.
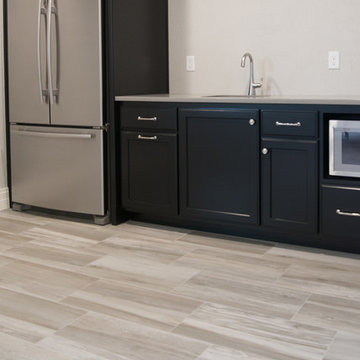
This basement kitchenette is a focal point for sure. With contemporary black cabinets and a stunning stone simulation porcelain floor this basement kitchenette is stunning and unlike most basement kitchenettes.
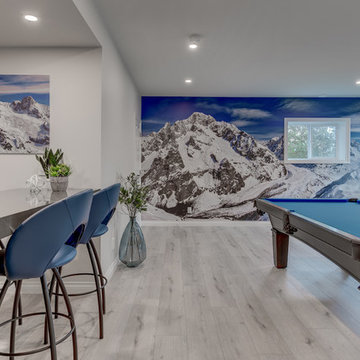
Cette photo montre un sous-sol tendance donnant sur l'extérieur et de taille moyenne avec un mur gris, un sol en vinyl, aucune cheminée et un sol gris.
Idées déco de sous-sols contemporains avec un sol gris
3
