Idées déco de sous-sols contemporains avec un sol gris
Trier par :
Budget
Trier par:Populaires du jour
61 - 80 sur 933 photos
1 sur 3
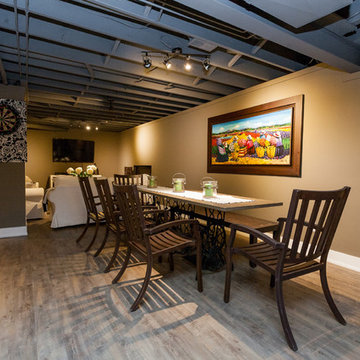
Christian Saunders
Inspiration pour un grand sous-sol design semi-enterré avec un mur beige, un sol en carrelage de porcelaine, aucune cheminée et un sol gris.
Inspiration pour un grand sous-sol design semi-enterré avec un mur beige, un sol en carrelage de porcelaine, aucune cheminée et un sol gris.
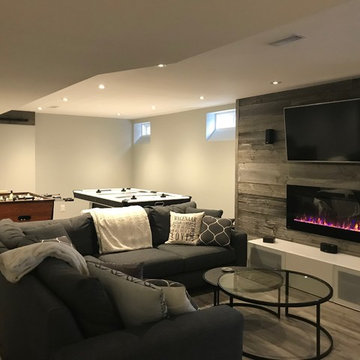
Beautiful open concept basement with barn wood featured wall for TV and fireplace, game sectionGrand Project Contracting
Exemple d'un sous-sol tendance enterré et de taille moyenne avec un mur gris, sol en stratifié, une cheminée standard, un manteau de cheminée en bois et un sol gris.
Exemple d'un sous-sol tendance enterré et de taille moyenne avec un mur gris, sol en stratifié, une cheminée standard, un manteau de cheminée en bois et un sol gris.
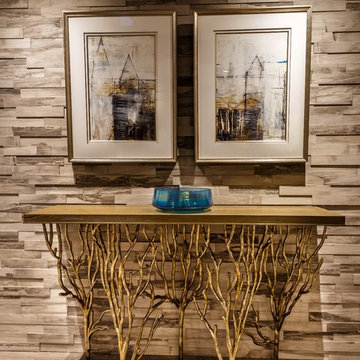
Cette photo montre un grand sous-sol tendance donnant sur l'extérieur avec un mur gris et un sol gris.
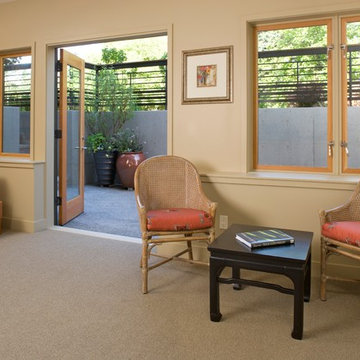
Idée de décoration pour un sous-sol design donnant sur l'extérieur avec un mur beige, moquette et un sol gris.
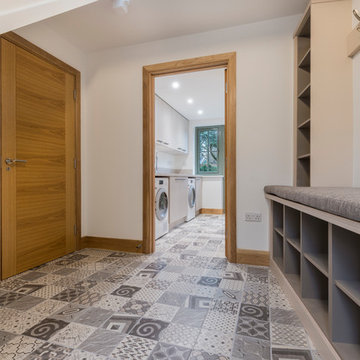
One of 5 award winning new build houses by Junnell Homes in Prinsted, Emsworth, Hampshire. Widespread use of natural materials to fit in with the local vernacular style. Brick & flint, lime render and oak structures. The classical arts & crafts exterior belies the large open plan contemporary interior finishes by At No 19

Beautiful renovated ranch with 3 bedrooms, 2 bathrooms and finished basement with bar and family room in Stamford CT staged by BA Staging & Interiors.
Open floor plan living and dining room features a wall of windows and stunning view into property and backyard pool.
The staging was was designed to match the charm of the home with the contemporary updates.

This beautiful home in Brandon recently completed the basement. The husband loves to golf, hence they put a golf simulator in the basement, two bedrooms, guest bathroom and an awesome wet bar with walk-in wine cellar. Our design team helped this homeowner select Cambria Roxwell quartz countertops for the wet bar and Cambria Swanbridge for the guest bathroom vanity. Even the stainless steel pegs that hold the wine bottles and LED changing lights in the wine cellar we provided.
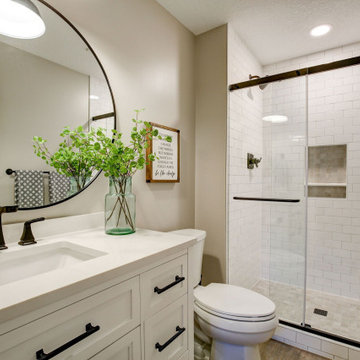
New finished basement. Includes large family room with expansive wet bar, spare bedroom/workout room, 3/4 bath, linear gas fireplace.
Exemple d'un grand sous-sol tendance donnant sur l'extérieur avec un bar de salon, un mur gris, un sol en vinyl, une cheminée standard, un manteau de cheminée en carrelage, un sol gris, un plafond décaissé et du papier peint.
Exemple d'un grand sous-sol tendance donnant sur l'extérieur avec un bar de salon, un mur gris, un sol en vinyl, une cheminée standard, un manteau de cheminée en carrelage, un sol gris, un plafond décaissé et du papier peint.

Referred to inside H&H as “the basement of dreams,” this project transformed a raw, dark, unfinished basement into a bright living space flooded with daylight. Working with architect Sean Barnett of Polymath Studio, Hammer & Hand added several 4’ windows to the perimeter of the basement, a new entrance, and wired the unit for future ADU conversion.
This basement is filled with custom touches reflecting the young family’s project goals. H&H milled custom trim to match the existing home’s trim, making the basement feel original to the historic house. The H&H shop crafted a barn door with an inlaid chalkboard for their toddler to draw on, while the rest of the H&H team designed a custom closet with movable hanging racks to store and dry their camping gear.
Photography by Jeff Amram.
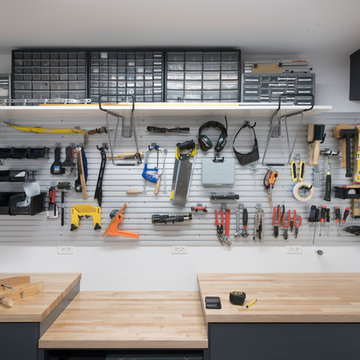
Designed by Lynn Casanova of Closet Works
This basement workshop includes Omni Track wall track to organize hand tools.
Cette photo montre un grand sous-sol tendance semi-enterré avec un mur blanc, sol en béton ciré, aucune cheminée et un sol gris.
Cette photo montre un grand sous-sol tendance semi-enterré avec un mur blanc, sol en béton ciré, aucune cheminée et un sol gris.
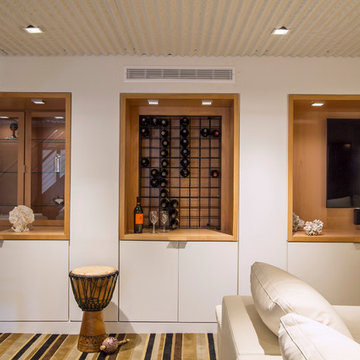
Wine rack and display units; Built in storage and Acoustic ceiling
Photo by: Jeffrey Edward Tryon
Inspiration pour un grand sous-sol design semi-enterré avec un mur blanc, moquette et un sol gris.
Inspiration pour un grand sous-sol design semi-enterré avec un mur blanc, moquette et un sol gris.
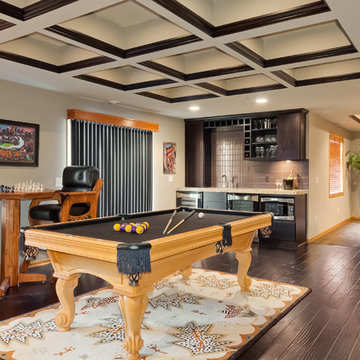
This coffered ceiling detail brings character and warmth to an open recreational area.
©Finished Basement Company.
Réalisation d'un grand sous-sol design enterré avec un sol gris, un mur beige, parquet foncé et aucune cheminée.
Réalisation d'un grand sous-sol design enterré avec un sol gris, un mur beige, parquet foncé et aucune cheminée.

Aménagement d'un sous-sol contemporain donnant sur l'extérieur avec salle de cinéma, un mur blanc, sol en stratifié, une cheminée standard, un manteau de cheminée en béton, un sol gris et un plafond décaissé.
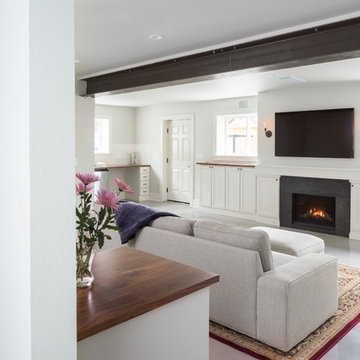
Basement ADU living space
© Cindy Apple Photography
Idée de décoration pour un sous-sol design donnant sur l'extérieur et de taille moyenne avec un mur blanc, sol en béton ciré, une cheminée standard, un manteau de cheminée en pierre et un sol gris.
Idée de décoration pour un sous-sol design donnant sur l'extérieur et de taille moyenne avec un mur blanc, sol en béton ciré, une cheminée standard, un manteau de cheminée en pierre et un sol gris.
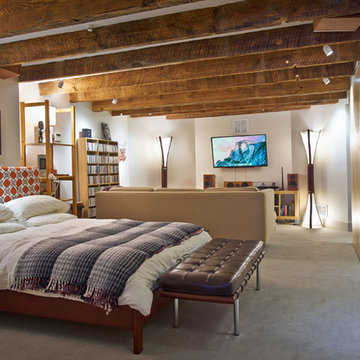
Bruce Cole
Cette image montre un sous-sol design de taille moyenne avec un mur blanc et un sol gris.
Cette image montre un sous-sol design de taille moyenne avec un mur blanc et un sol gris.
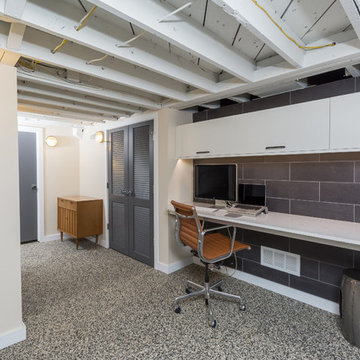
Designed by Monica Lewis, CMKBD. MCR, UDCP
Todd Yarrington - Professional photography.
Réalisation d'un petit sous-sol design avec un mur blanc et un sol gris.
Réalisation d'un petit sous-sol design avec un mur blanc et un sol gris.
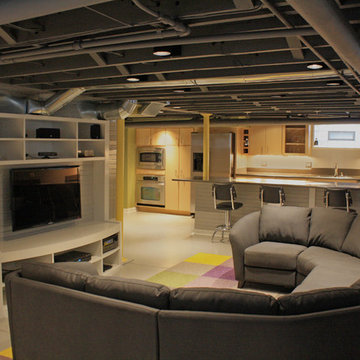
Rogers Krajnak Architects
Cette image montre un sous-sol design avec un sol gris.
Cette image montre un sous-sol design avec un sol gris.
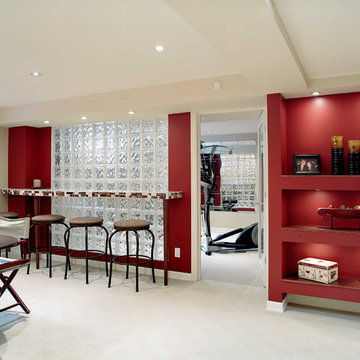
The custom glass countertops created by Delfina Falcao adds a certain je ne c’est quoi that catches the eye of most guests. To further add to the visual interest we incorporated several lit drywall niches, custom millwork, a glass block partition and a strongly contrasting color palette - red!
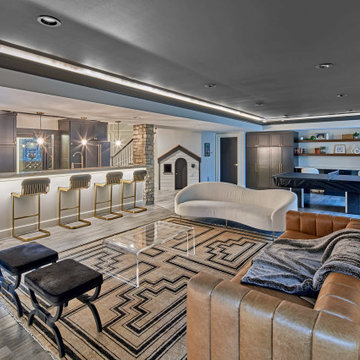
Luxury finished basement with full kitchen and bar, clack GE cafe appliances with rose gold hardware, home theater, home gym, bathroom with sauna, lounge with fireplace and theater, dining area, and wine cellar.

Inspiration pour un grand sous-sol design enterré avec un mur blanc, sol en stratifié, une cheminée standard, un manteau de cheminée en pierre et un sol gris.
Idées déco de sous-sols contemporains avec un sol gris
4