Idées déco de sous-sols contemporains avec une cheminée ribbon
Trier par :
Budget
Trier par:Populaires du jour
21 - 40 sur 309 photos
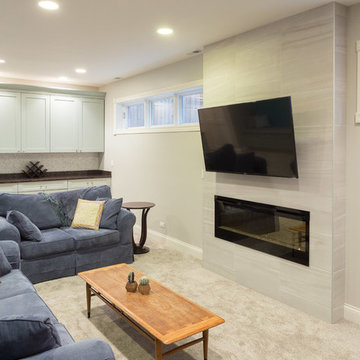
A fun updated to a once dated basement. We renovated this client’s basement to be the perfect play area for their children as well as a chic gathering place for their friends and family. In order to accomplish this, we needed to ensure plenty of storage and seating. Some of the first elements we installed were large cabinets throughout the basement as well as a large banquette, perfect for hiding children’s toys as well as offering ample seating for their guests. Next, to brighten up the space in colors both children and adults would find pleasing, we added a textured blue accent wall and painted the cabinetry a pale green.
Upstairs, we renovated the bathroom to be a kid-friendly space by replacing the stand-up shower with a full bath. The natural stone wall adds warmth to the space and creates a visually pleasing contrast of design.
Lastly, we designed an organized and practical mudroom, creating a perfect place for the whole family to store jackets, shoes, backpacks, and purses.
Designed by Chi Renovation & Design who serve Chicago and it's surrounding suburbs, with an emphasis on the North Side and North Shore. You'll find their work from the Loop through Lincoln Park, Skokie, Wilmette, and all of the way up to Lake Forest.
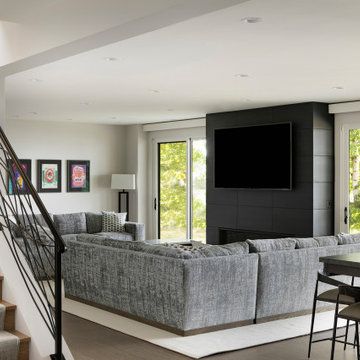
Cette photo montre un sous-sol tendance donnant sur l'extérieur avec un bar de salon, un mur blanc, une cheminée ribbon, un manteau de cheminée en métal et un sol marron.
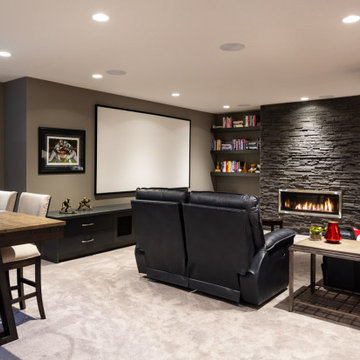
Aménagement d'un grand sous-sol contemporain enterré avec salle de jeu, un mur gris, moquette, une cheminée ribbon, un manteau de cheminée en pierre de parement et un sol beige.
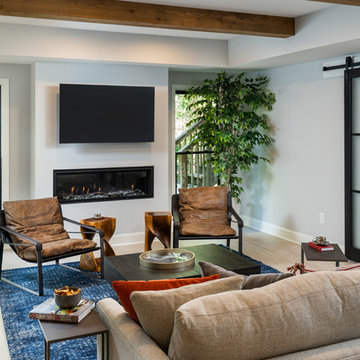
Ilya Zobanov
Inspiration pour un sous-sol design semi-enterré et de taille moyenne avec un mur gris, parquet clair, une cheminée ribbon, un manteau de cheminée en métal et un sol jaune.
Inspiration pour un sous-sol design semi-enterré et de taille moyenne avec un mur gris, parquet clair, une cheminée ribbon, un manteau de cheminée en métal et un sol jaune.
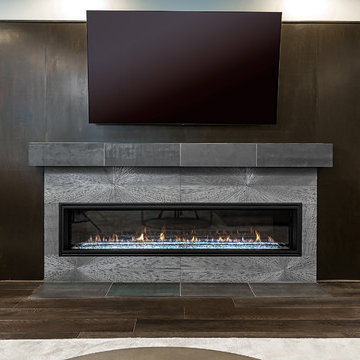
Cette photo montre un sous-sol tendance semi-enterré et de taille moyenne avec un mur gris, parquet foncé, une cheminée ribbon, un manteau de cheminée en béton et un sol marron.
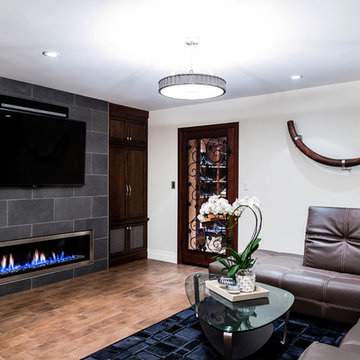
Stephanie Wiley Photography
Idées déco pour un sous-sol contemporain semi-enterré et de taille moyenne avec un mur multicolore, un sol en carrelage de porcelaine, une cheminée ribbon et un sol marron.
Idées déco pour un sous-sol contemporain semi-enterré et de taille moyenne avec un mur multicolore, un sol en carrelage de porcelaine, une cheminée ribbon et un sol marron.

For this job, we finished an completely unfinished basement space to include a theatre room with 120" screen wall & rough-in for a future bar, barn door detail to the family living area with stacked stone 50" modern gas fireplace, a home-office, a bedroom and a full basement bathroom.
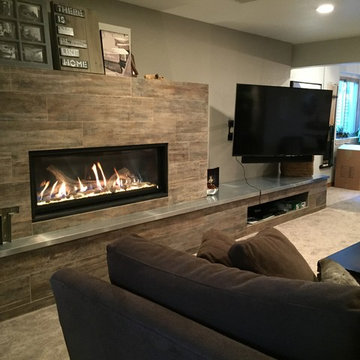
Ric Forest
Cette image montre un grand sous-sol design donnant sur l'extérieur avec un mur beige, une cheminée ribbon, un manteau de cheminée en carrelage, moquette et un sol beige.
Cette image montre un grand sous-sol design donnant sur l'extérieur avec un mur beige, une cheminée ribbon, un manteau de cheminée en carrelage, moquette et un sol beige.
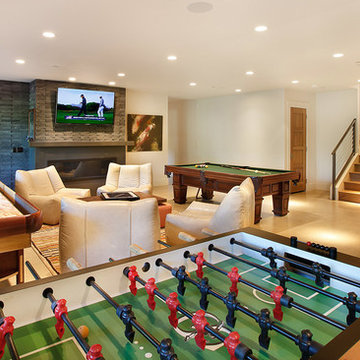
There's something to entertain everyone in this game room. There is even a sauna and theatre room down the hall.
Produced By: PrecisionCraft Log & Timber Homes
Photo Credit: Jim Fairchild
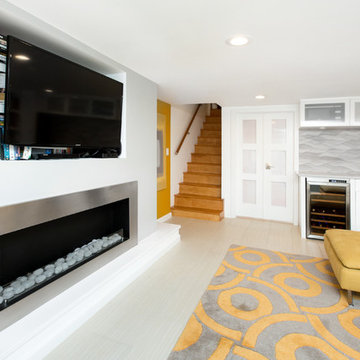
Integrated exercise room and office space, entertainment room with minibar and bubble chair, play room with under the stairs cool doll house, steam bath
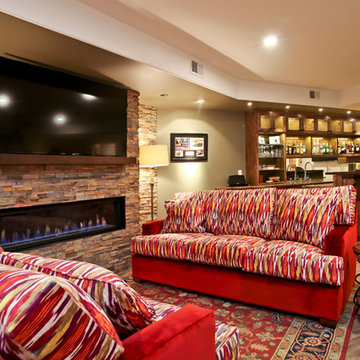
Réalisation d'un très grand sous-sol design enterré avec un mur beige, parquet clair, une cheminée ribbon et un manteau de cheminée en pierre.
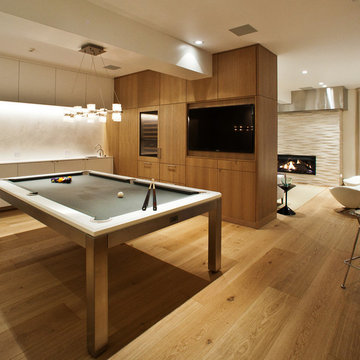
The basement has a pool table area with a wet bar along one wall, a wine cooler, and a TV. This room makes for a an amazing entertainment space.
Cette photo montre un grand sous-sol tendance semi-enterré avec un mur blanc, parquet clair, un manteau de cheminée en pierre, une cheminée ribbon et salle de jeu.
Cette photo montre un grand sous-sol tendance semi-enterré avec un mur blanc, parquet clair, un manteau de cheminée en pierre, une cheminée ribbon et salle de jeu.
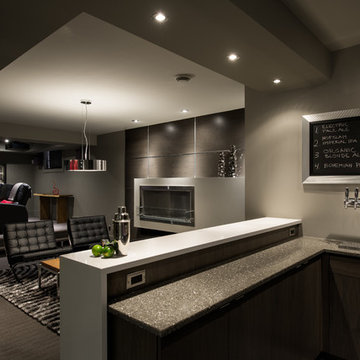
Custom walnut cabinetry topped with white and grey quartz countertops. Check what's on tap....there's 8 home brewed beers to choose from. The bar looks out over the lounge with a bio-fuel fireplace for relaxing or entertaining.

Cette image montre un très grand sous-sol design donnant sur l'extérieur avec un bar de salon, une cheminée ribbon, un manteau de cheminée en plâtre et un plafond décaissé.

The basement had the least going for it. All you saw was a drywall box for a fireplace with an insert that was off center and flanked with floating shelves. To play off the asymmetry, we decided to fill in the remaining space between the fireplace and basement wall with a metal insert that houses birch logs. A flat walnut mantel top was applied which carries down along one side to connect with the walnut drawers at the bottom of the large built-in book case unit designed by BedfordBrooks Design. Sliding doors were added to either hide or reveal the television/shelves.
http://arnalpix.com/
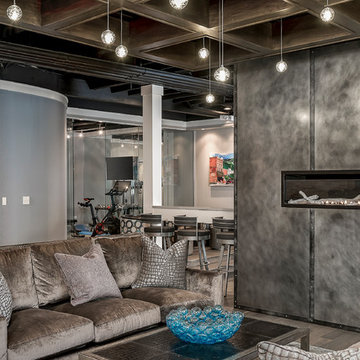
Marina Storm
Cette image montre un grand sous-sol design enterré avec un mur beige, un sol en bois brun, une cheminée ribbon, un manteau de cheminée en métal et un sol marron.
Cette image montre un grand sous-sol design enterré avec un mur beige, un sol en bois brun, une cheminée ribbon, un manteau de cheminée en métal et un sol marron.
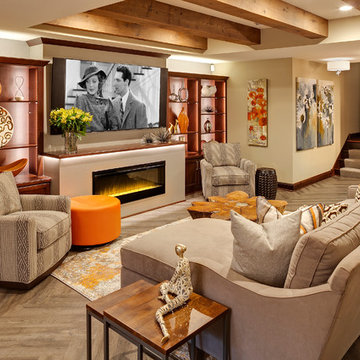
Interior Design: Jami Ludens, Studio M Interiors | Photography: Landmark Photography
Idée de décoration pour un sous-sol design de taille moyenne avec un mur beige, un sol en vinyl et une cheminée ribbon.
Idée de décoration pour un sous-sol design de taille moyenne avec un mur beige, un sol en vinyl et une cheminée ribbon.
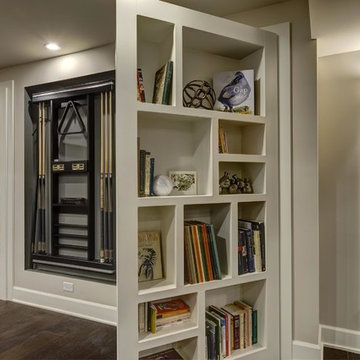
©Finished Basement Company
Aménagement d'un très grand sous-sol contemporain semi-enterré avec un mur gris, parquet foncé, une cheminée ribbon, un manteau de cheminée en carrelage et un sol marron.
Aménagement d'un très grand sous-sol contemporain semi-enterré avec un mur gris, parquet foncé, une cheminée ribbon, un manteau de cheminée en carrelage et un sol marron.

Aménagement d'un sous-sol contemporain enterré avec un mur beige, moquette, une cheminée ribbon et un sol beige.

Aménagement d'un grand sous-sol contemporain enterré avec un mur blanc, parquet clair, une cheminée ribbon et un manteau de cheminée en carrelage.
Idées déco de sous-sols contemporains avec une cheminée ribbon
2