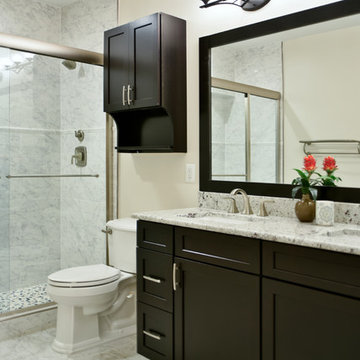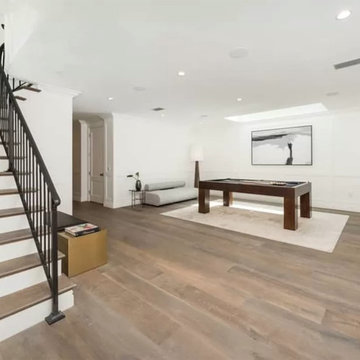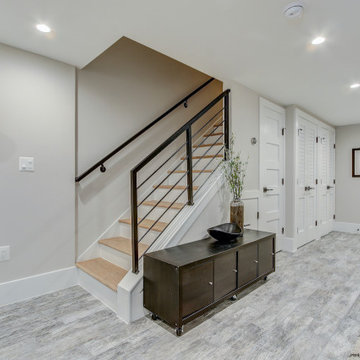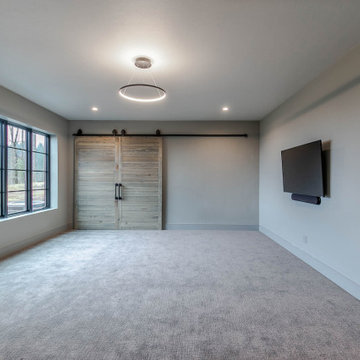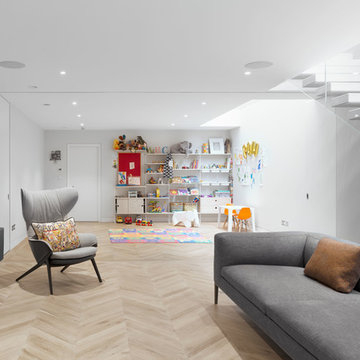Idées déco de sous-sols contemporains blancs
Trier par :
Budget
Trier par:Populaires du jour
121 - 140 sur 2 181 photos
1 sur 3
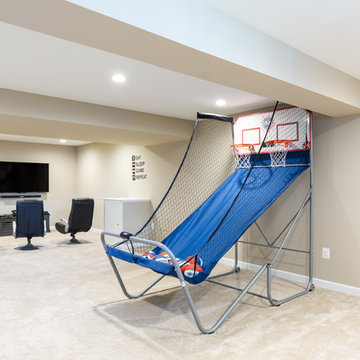
Renee Alexander
Exemple d'un très grand sous-sol tendance enterré avec un mur beige, moquette, aucune cheminée et un sol beige.
Exemple d'un très grand sous-sol tendance enterré avec un mur beige, moquette, aucune cheminée et un sol beige.
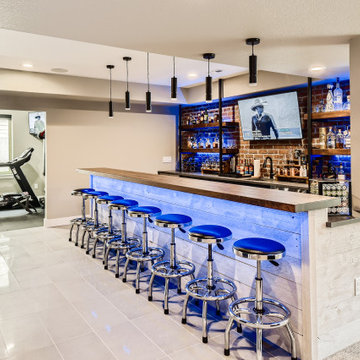
This custom basement offers an industrial sports bar vibe with contemporary elements. The wet bar features open shelving, a brick backsplash, wood accents and custom LED lighting throughout. The theater space features a coffered ceiling with LED lighting and plenty of game room space. The basement comes complete with a in-home gym and a custom wine cellar.

A brownstone cellar revitalized with custom built ins throughout for tv lounging, plenty of play space, and a fitness center.
Aménagement d'un sous-sol contemporain semi-enterré et de taille moyenne avec salle de cinéma, un mur blanc, un sol en carrelage de porcelaine et un sol beige.
Aménagement d'un sous-sol contemporain semi-enterré et de taille moyenne avec salle de cinéma, un mur blanc, un sol en carrelage de porcelaine et un sol beige.

Built-in murphy bed in convertible basement dwelling
© Cindy Apple Photography
Cette image montre un sous-sol design donnant sur l'extérieur et de taille moyenne avec un mur blanc, sol en béton ciré, une cheminée standard, un manteau de cheminée en pierre et un sol gris.
Cette image montre un sous-sol design donnant sur l'extérieur et de taille moyenne avec un mur blanc, sol en béton ciré, une cheminée standard, un manteau de cheminée en pierre et un sol gris.
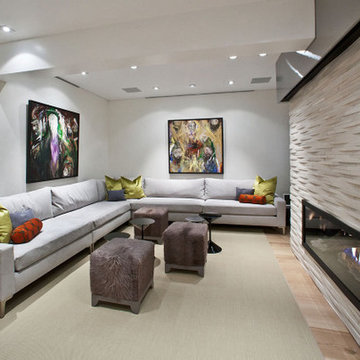
Pettit Photography
Cette image montre un sous-sol design enterré et de taille moyenne avec un mur blanc, parquet clair, un manteau de cheminée en pierre, une cheminée ribbon et un sol beige.
Cette image montre un sous-sol design enterré et de taille moyenne avec un mur blanc, parquet clair, un manteau de cheminée en pierre, une cheminée ribbon et un sol beige.
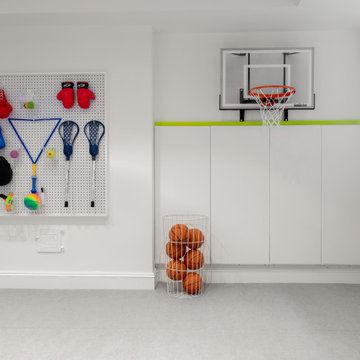
Kids' basement - modern kids' room idea in Greenwich, Connecticut - Houzz
Idée de décoration pour un sous-sol design.
Idée de décoration pour un sous-sol design.

This basement was completely stripped out and renovated to a very high standard, a real getaway for the homeowner or guests. Design by Sarah Kahn at Jennifer Gilmer Kitchen & Bath, photography by Keith Miller at Keiana Photograpy, staging by Tiziana De Macceis from Keiana Photography.
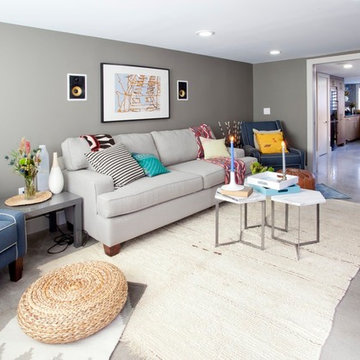
When Hurricane Sandy hit, it flooded this basement with nearly 6 feet of water, so we started with a complete gut renovation. We added polished concrete floors and powder-coated stairs to withstand the test of time. A small kitchen area with chevron tile backsplash, glass shelving, and a custom hidden island/wine glass table provides prep room without sacrificing space. The living room features a cozy couch and ample seating, with the television set into the wall to minimize its footprint. A small bathroom offers convenience without getting in the way. Nestled between the living room and kitchen is a custom-built repurposed wine barrel turned into a wine bar - the perfect place for friends and family to visit. Photo by Chris Amaral.
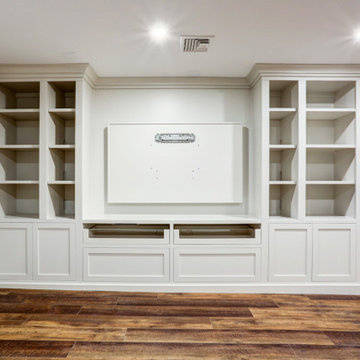
Finished Basement with large built-in entertainment space and storage shelves in this newly finished basement were a must for making the most out of the space. The stairway creates a natural divide between the new living space and an area that could be used as an office or workout room. Through the barn door is an additional bedroom, as well as a bright blue bathroom addition. This is the perfect finished basement for a growing family.
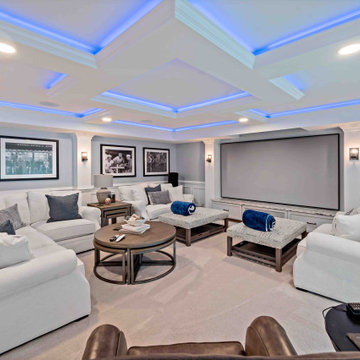
When our customers purchased their Northern Virginia home, they knew that they wanted to enjoy their large basement for entertaining family and friends. However, not only had it been finished poorly by a previous owner, but it also didn’t have the wow factors that our customers wanted. With the help of our designers and MOSS 360, our proprietary virtual reality architectural design tool, the remodeled basement design came together to include a stunning glass-enclosed and temperature-controlled wine cellar, full bar with seating, a separate dining table area and seating area, full guest bedroom, full bathroom, and, to top it off, an enormous media room with a gorgeous ceiling complete with off-set lighting to set any mood.
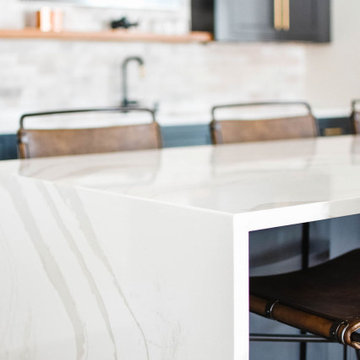
Aménagement d'un grand sous-sol contemporain donnant sur l'extérieur avec un mur blanc, parquet clair, aucune cheminée et un sol beige.
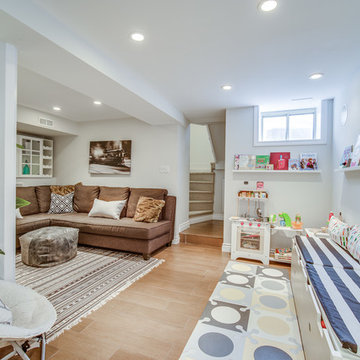
Leading Image
Cette photo montre un sous-sol tendance semi-enterré et de taille moyenne avec un mur blanc, un sol en bois brun et un sol marron.
Cette photo montre un sous-sol tendance semi-enterré et de taille moyenne avec un mur blanc, un sol en bois brun et un sol marron.
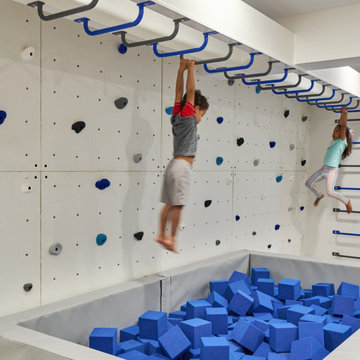
Kids' room - modern kids' room idea in New York - Houzz
Cette photo montre un sous-sol tendance.
Cette photo montre un sous-sol tendance.
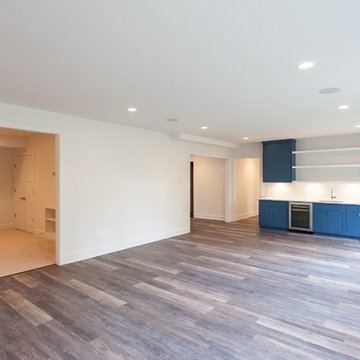
Cette image montre un sous-sol design donnant sur l'extérieur avec un mur blanc, parquet foncé et un sol marron.
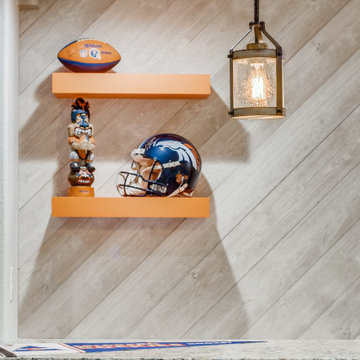
This Broncos-themed basement features large, open entertainment spaces, display shelves and an orange and blue wet bar. This is any collector/football lover's dream space to watch the big game. Talk about the perfect man cave.
Idées déco de sous-sols contemporains blancs
7
