Idées déco de sous-sols contemporains blancs
Trier par :
Budget
Trier par:Populaires du jour
141 - 160 sur 2 181 photos
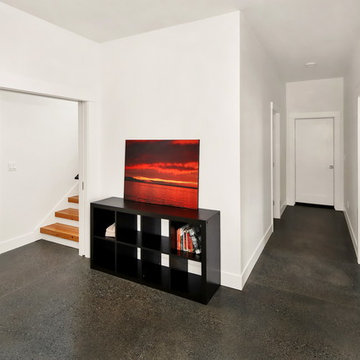
Design by Haven Design Workshop
Photography by Radley Muller Photography
Exemple d'un très grand sous-sol tendance semi-enterré avec un mur blanc, sol en béton ciré, aucune cheminée et un sol gris.
Exemple d'un très grand sous-sol tendance semi-enterré avec un mur blanc, sol en béton ciré, aucune cheminée et un sol gris.

The use of bulkhead details throughout the space allows for further division between the office, music, tv and games areas. The wall niches, lighting, paint and wallpaper, were all choices made to draw the eye around the space while still visually linking the separated areas together.
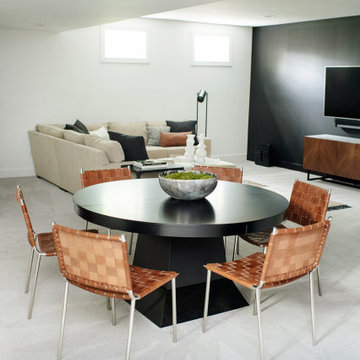
Aménagement d'un sous-sol contemporain enterré avec un mur noir, moquette et un sol gris.
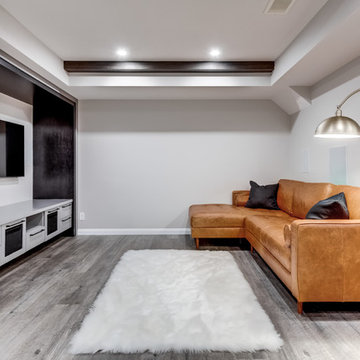
Cette photo montre un petit sous-sol tendance enterré avec un mur gris, un sol en vinyl, aucune cheminée et un sol gris.
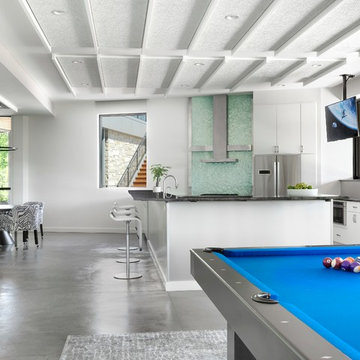
This young, active family lived in Southern California before relocating to the midwest and settling in Columbia, Missouri. They love the outdoors and all outdoor sports, and it was important to them to be near water. Their home focuses on the private lake. We designed the home to be a U shape in order to create fabulous views of the lake from every vantage point.
The home is spacious to allow for a private suite for their out of town guests, the homeowner’s private screening room, an indoor underground swimming pool, and a Himalayan salt room while the children each have their own suites.
The public rooms flow one into the other. The interior design is subtle, clean-lined, inviting and features an easy lifestyle.
Project Partners:
1. Vince Mannino, R. G. Ross, Builder
2. Alise O’Brien, Photography
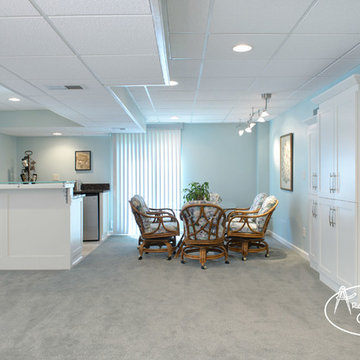
Matt Kocourek
Aménagement d'un grand sous-sol contemporain donnant sur l'extérieur avec moquette, une cheminée standard et un manteau de cheminée en pierre.
Aménagement d'un grand sous-sol contemporain donnant sur l'extérieur avec moquette, une cheminée standard et un manteau de cheminée en pierre.
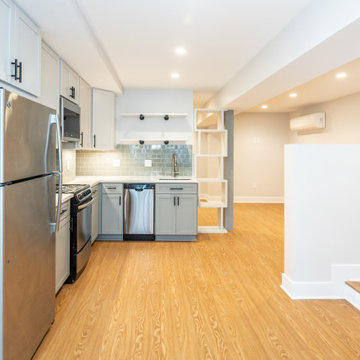
This chic and contemporary basement renovation is for an accessory apartment dwelling. Its intriguing spatial configuration transforms an ordinary unfinished basement into a lofty and trendy apartment with a relatively high ceiling, delectable color palette, and day-lighting.
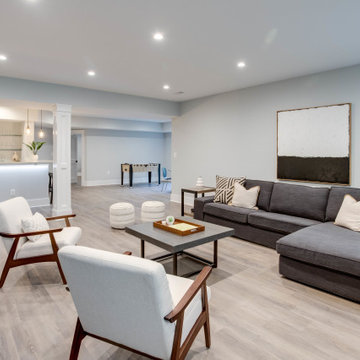
Idée de décoration pour un sous-sol design enterré et de taille moyenne avec un mur gris, parquet clair, aucune cheminée et un sol beige.
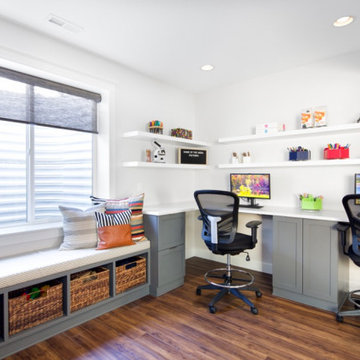
One of the highlights of this space is the private workroom right off the main living area. A work and study room, sectioned off with gorgeous maple, sliding barn doors, is the perfect space for a group project or a quiet study hall. This space includes four built-in desks for four students, with ample room for larger projects.
Photo by Mark Quentin / StudioQphoto.com
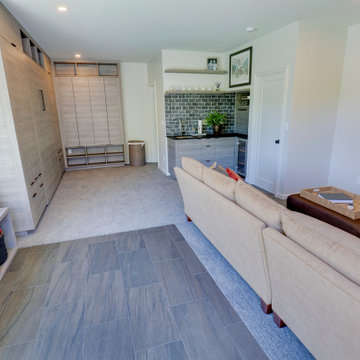
Emily designed the layout and custom cabinetry of this space for maximum storage and function. A wall bed pulls down in the center section of the tall cabinetry, so that the space can also be used for guests. A tile floor inside of French doors from the patio and hot tub with a bench for storage and seating functions well as a transition spot from exterior to interior.
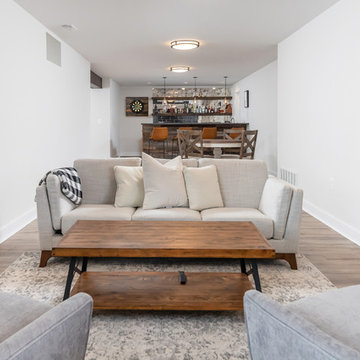
Basement Finishing with Family Room and Wet Bar - Mount Laurel (Reclaimed barn wood planking on bar. Mirrored bar wall.)
Idée de décoration pour un sous-sol design semi-enterré et de taille moyenne avec un mur gris et un sol marron.
Idée de décoration pour un sous-sol design semi-enterré et de taille moyenne avec un mur gris et un sol marron.
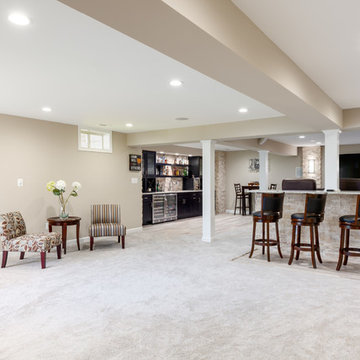
Renee Alexander
Idée de décoration pour un très grand sous-sol design enterré avec un mur beige, moquette, aucune cheminée et un sol beige.
Idée de décoration pour un très grand sous-sol design enterré avec un mur beige, moquette, aucune cheminée et un sol beige.
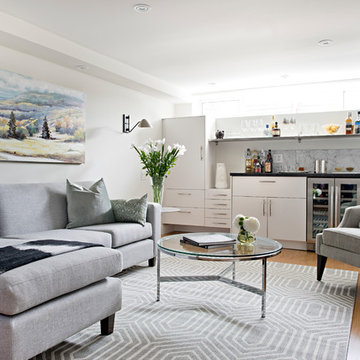
Entertaining doesn’t always happen on the main floor and in this project, the basement was dedicated towards creating a comfortable family room and hang out spot for guests. The wet bar is the perfect spot for preparing drinks for movie or gossip night with friends.
Photographer: Mike Chajecki
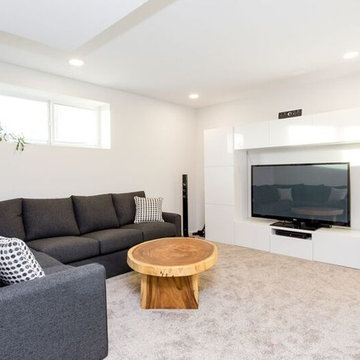
Inspiration pour un sous-sol design enterré et de taille moyenne avec un mur blanc et moquette.
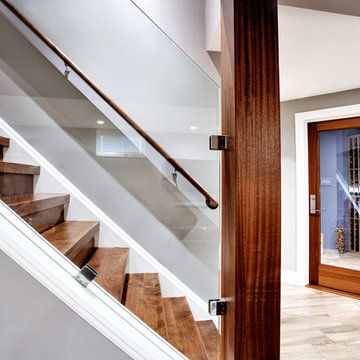
We made this basement column look like an architectural detail by incorporating it into the stair design. Try glass inserts instead of traditional spindles to open sight lines. Nat Caron Photography
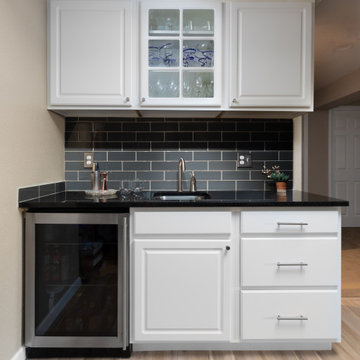
Exemple d'un sous-sol tendance enterré et de taille moyenne avec un mur beige et sol en stratifié.
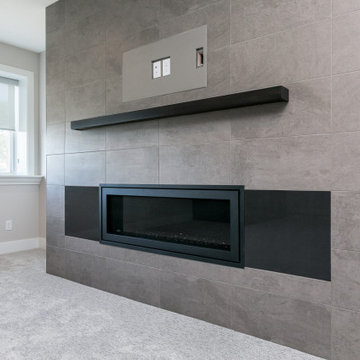
Lower level with wet bar
Idée de décoration pour un sous-sol design semi-enterré avec un bar de salon, moquette, une cheminée ribbon, un manteau de cheminée en carrelage et un sol blanc.
Idée de décoration pour un sous-sol design semi-enterré avec un bar de salon, moquette, une cheminée ribbon, un manteau de cheminée en carrelage et un sol blanc.
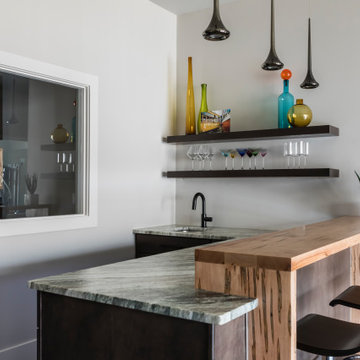
Modern Basement with wet bar area
Réalisation d'un grand sous-sol design avec un bar de salon et parquet foncé.
Réalisation d'un grand sous-sol design avec un bar de salon et parquet foncé.
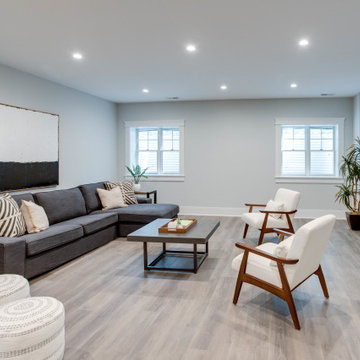
Idées déco pour un sous-sol contemporain enterré et de taille moyenne avec un mur gris, parquet clair, aucune cheminée et un sol beige.
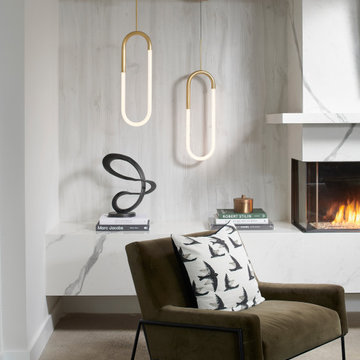
Idée de décoration pour un très grand sous-sol design donnant sur l'extérieur avec salle de jeu, un mur blanc, sol en béton ciré, une cheminée d'angle, un manteau de cheminée en pierre et un sol gris.
Idées déco de sous-sols contemporains blancs
8