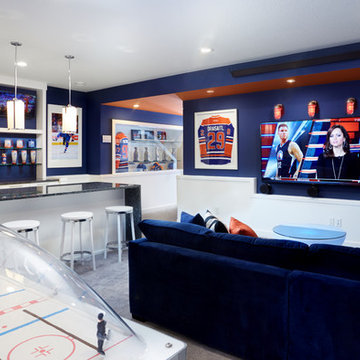Idées déco de sous-sols contemporains bleus
Trier par :
Budget
Trier par:Populaires du jour
21 - 40 sur 240 photos
1 sur 3

Idée de décoration pour un grand sous-sol design enterré avec un bar de salon, un mur blanc, moquette, un sol beige et un plafond décaissé.
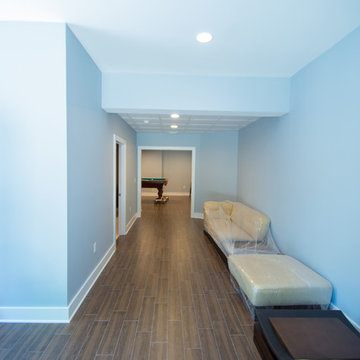
Foyer
Cette image montre un très grand sous-sol design enterré avec un mur bleu, un sol en carrelage de porcelaine et aucune cheminée.
Cette image montre un très grand sous-sol design enterré avec un mur bleu, un sol en carrelage de porcelaine et aucune cheminée.

Réalisation d'un sous-sol design enterré avec un mur gris, parquet clair et un sol beige.

Anyone can have fun in this game room with a pool table, arcade games and even a SLIDE from upstairs! (Designed by Artisan Design Group)
Cette photo montre un sous-sol tendance enterré avec un mur multicolore, moquette et aucune cheminée.
Cette photo montre un sous-sol tendance enterré avec un mur multicolore, moquette et aucune cheminée.

An open floorplan creatively incorporates space for a bar and seating, pool area, gas fireplace, and theatre room (set off by seating and cabinetry).
Inspiration pour un grand sous-sol design avec parquet clair, un mur blanc et un sol beige.
Inspiration pour un grand sous-sol design avec parquet clair, un mur blanc et un sol beige.

Cette photo montre un sous-sol tendance semi-enterré avec un mur gris, un sol en bois brun, aucune cheminée et un sol marron.
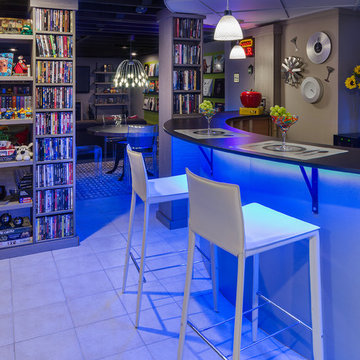
The client's basement was a poorly-finished strange place; was cluttered and not functional as an entertainment space. We updated to a club-like atmosphere to include a state of the art entertainment area, poker/card table, unique curved bar area, karaoke and dance floor area with a disco ball to provide reflecting fractals above to pull the focus to the center of the area to tell everyone; this is where the action is!
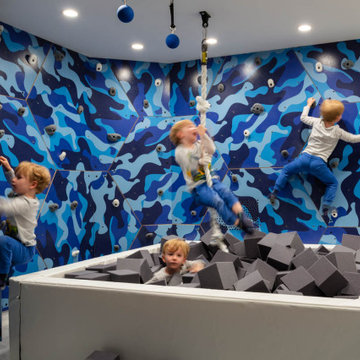
Kids' basement - modern kids' room idea in Greenwich, Connecticut - Houzz
Cette photo montre un sous-sol tendance.
Cette photo montre un sous-sol tendance.
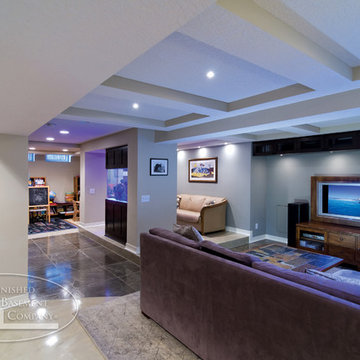
This contemporary basement has beautiful architectural features. The ceiling creates unity in the space and creates visual intrest. ©Finished Basement Company
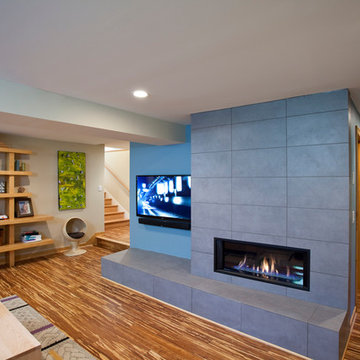
Taking inspiration from a Jackson Pollock painting and the owner’s own work as an artist, this basement is full of whimsy and color. Strand-woven bamboo flooring is reminiscent of splatter painting, and walls flared at various angles add to the artful effect. A horizontal gas fireplace is central to the room, and a site-built barn door opens from the main living space into a painter’s studio. Photo by Brit Amundson.

The use of bulkhead details throughout the space allows for further division between the office, music, tv and games areas. The wall niches, lighting, paint and wallpaper, were all choices made to draw the eye around the space while still visually linking the separated areas together.
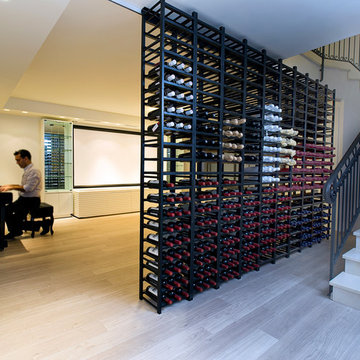
Cette photo montre un sous-sol tendance avec un mur blanc, parquet clair et un sol gris.
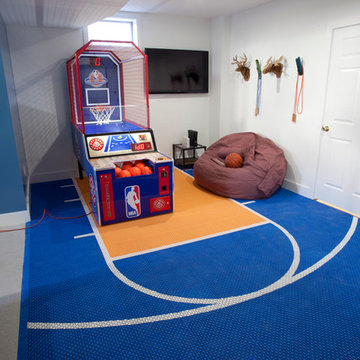
This basement is not only the playroom for two little boys, but also the headquarters for their foundation, Cancer Stinks Children's foundation - so the combination of fun and function was vital. A work station nestled in the corner takes care of business, while a 94-inch screen and comfy couch provide the perfect place for movie night. A Lego wall, dry erase surfaces, a gaming station, and a basketball arcade game (complete with basketball court flooring) ensures these kids will work hard, but play harder.

Paul Burk
Cette photo montre un grand sous-sol tendance semi-enterré avec parquet clair et un sol beige.
Cette photo montre un grand sous-sol tendance semi-enterré avec parquet clair et un sol beige.
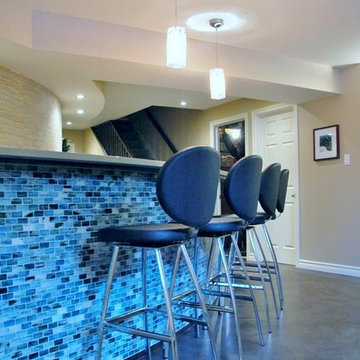
Basement renovation completed while working at Decorator's Corner, located in Waterloo, ON, Canada.
photo credit: Decorator's Corner, Waterloo Ontario
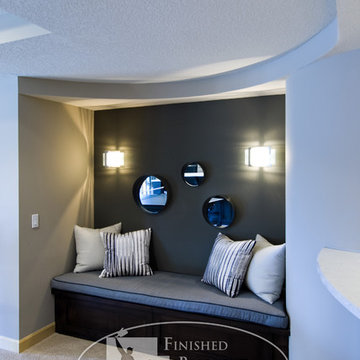
This basement built-in seating area is accented with a dark wall to contrast the rest of the bright walls in the space, adding a visual point of interest. ©Finished Basement Company

The walk-out basement in this beautiful home features a large gameroom complete with modern seating, a large screen TV, a shuffleboard table, a full-sized pool table and a full kitchenette. The adjoining walk-out patio features a spiral staircase connecting the upper backyard and the lower side yard. The patio area has four comfortable swivel chairs surrounding a round firepit and an outdoor dining table and chairs. In the gameroom, swivel chairs allow for conversing, watching TV or for turning to view the game at the pool table. Modern artwork and a contrasting navy accent wall add a touch of sophistication to the fun space.
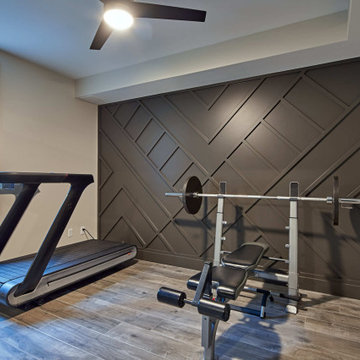
Luxury finished basement with full kitchen and bar, clack GE cafe appliances with rose gold hardware, home theater, home gym, bathroom with sauna, lounge with fireplace and theater, dining area, and wine cellar.
Idées déco de sous-sols contemporains bleus
2

