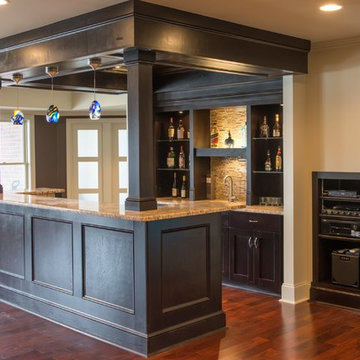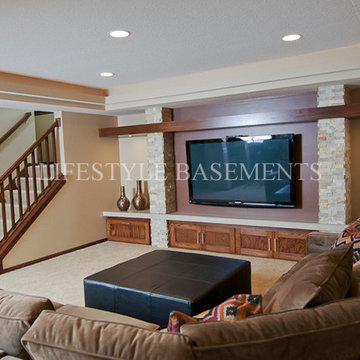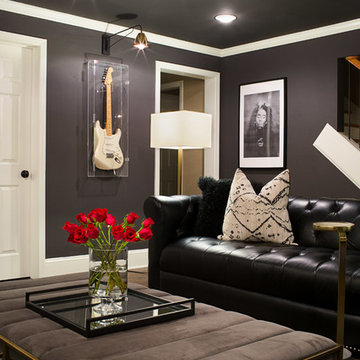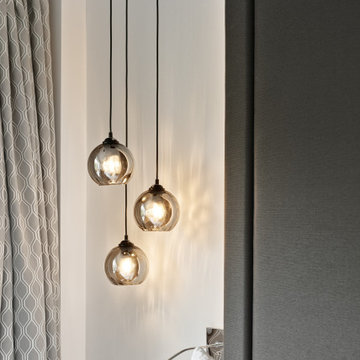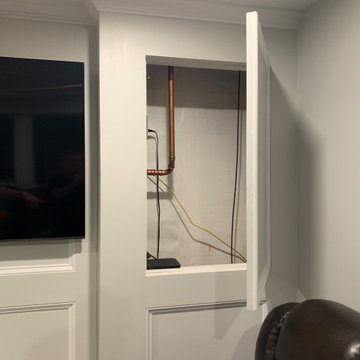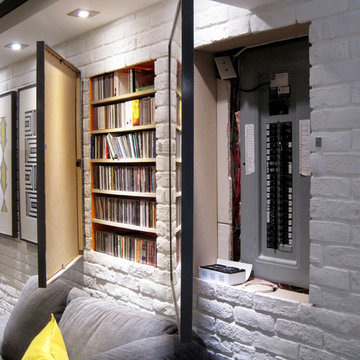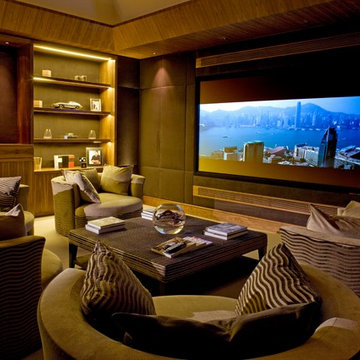Idées déco de sous-sols contemporains
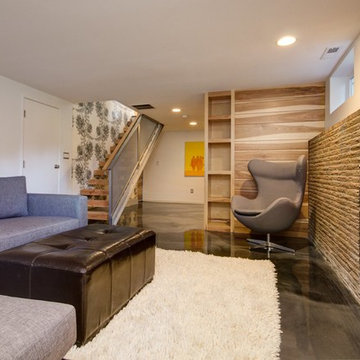
epoxy concrete floor, hickory and maple custom wall system, custom metal floating stairway
Idée de décoration pour un sous-sol design semi-enterré avec sol en béton ciré, une cheminée standard, un manteau de cheminée en pierre et un mur blanc.
Idée de décoration pour un sous-sol design semi-enterré avec sol en béton ciré, une cheminée standard, un manteau de cheminée en pierre et un mur blanc.
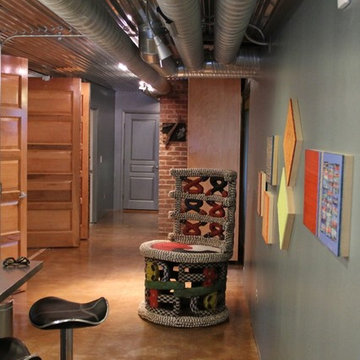
This is a renovation of a basement apartment.
Lead Designer Tina A. Arnold.
Custom Cabinetry by Todd Skaggs.
Contractor, Outside The Box Construction
Idée de décoration pour un sous-sol design donnant sur l'extérieur et de taille moyenne avec un mur bleu et sol en béton ciré.
Idée de décoration pour un sous-sol design donnant sur l'extérieur et de taille moyenne avec un mur bleu et sol en béton ciré.
Trouvez le bon professionnel près de chez vous
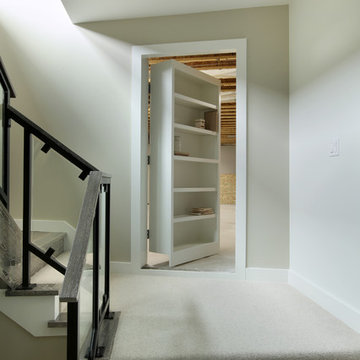
Contemporary home featuring concrete counter tops, bath vanities, and bathtub surrounds.
See more of our work at www.hardtopix.com
Photo by M-Buck Studio

Residential lounge area created in the lower lever of a very large upscale home. Photo by: Eric Freedman
Exemple d'un sous-sol tendance avec un mur blanc, parquet foncé et un sol marron.
Exemple d'un sous-sol tendance avec un mur blanc, parquet foncé et un sol marron.
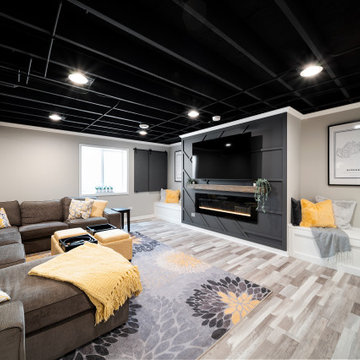
Beautiful basement family room with accent wall and nook seating.
Cette image montre un sous-sol design avec un mur beige, un sol en vinyl, un sol beige et poutres apparentes.
Cette image montre un sous-sol design avec un mur beige, un sol en vinyl, un sol beige et poutres apparentes.

This contemporary rustic basement remodel transformed an unused part of the home into completely cozy, yet stylish, living, play, and work space for a young family. Starting with an elegant spiral staircase leading down to a multi-functional garden level basement. The living room set up serves as a gathering space for the family separate from the main level to allow for uninhibited entertainment and privacy. The floating shelves and gorgeous shiplap accent wall makes this room feel much more elegant than just a TV room. With plenty of storage for the entire family, adjacent from the TV room is an additional reading nook, including built-in custom shelving for optimal storage with contemporary design.
Photo by Mark Quentin / StudioQphoto.com

Inspiration pour un grand sous-sol design enterré avec un mur blanc, sol en stratifié, une cheminée standard, un manteau de cheminée en pierre et un sol gris.
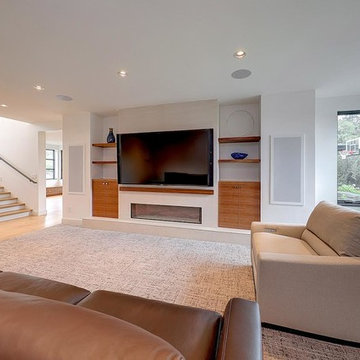
Inspiration pour un grand sous-sol design donnant sur l'extérieur avec un mur blanc, parquet clair, une cheminée ribbon, un manteau de cheminée en plâtre et un sol beige.
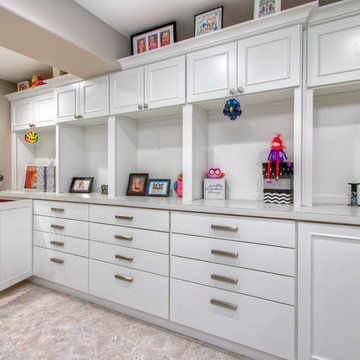
The back wall of the finished basement craft room is floor to ceiling custom cabinetry from Showplace in the Savannah door style, with a white satin finish. The cabinet knobs and pulls are Alcott by Atlas. The drywall has 3/4" radius trims to create softly curved edges.
Photo by Toby Weiss
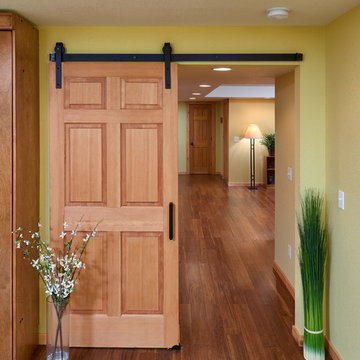
This barn door for a Corvallis basement remodel is hung using a classic flat track and a hardware kit from Real Siding Hardware. The 8" pulls are from Rustica Hardware. The bamboo flooring is from Arcade and is called "mocha."
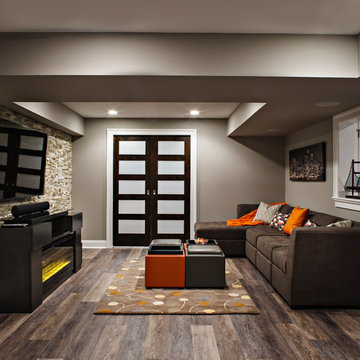
Réalisation d'un grand sous-sol design enterré avec un mur beige, parquet foncé et un sol marron.
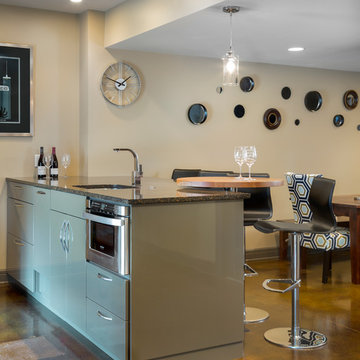
This custom basement bar was created for two homeowners that love to entertain. The formerly unfinished basement had a lot of potential, and we were able to create a theater room, bathroom, bar, eating and lounge area and still have room for a full size pool table. The concrete floors were stained a warm color and the industrial feel of them with the clean and contemporary cabinetry is a delightful contrast. Interior designer: Dani James of Crossroads Interiors.
Bob Greenspan
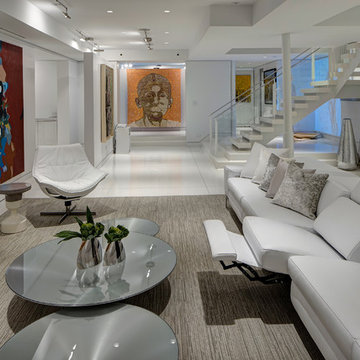
To bring the expanded lower level to life, designers used glossy whites and subtle metallic throughout. All the bright, contrasting artwork is gallery-quality and each piece spoke to the homeowners, as avid collectors and supporters of the Art Institute. Prominent display areas and appropriate lighting were paramount in the design scheme.
Idées déco de sous-sols contemporains
7
