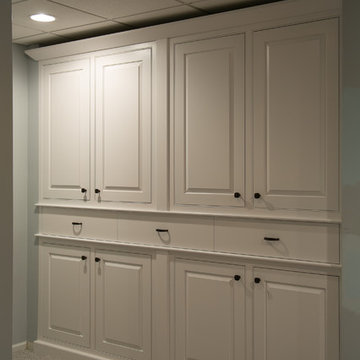Idées déco de sous-sols contemporains
Trier par :
Budget
Trier par:Populaires du jour
41 - 60 sur 20 580 photos
1 sur 2
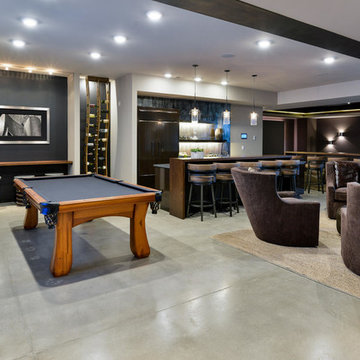
Cette photo montre un très grand sous-sol tendance enterré avec un mur gris, sol en béton ciré, un sol gris et aucune cheminée.
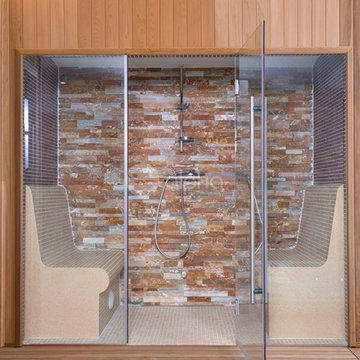
Alpha Wellness Sensations is a global leader in sauna manufacturing, indoor and outdoor design for traditional saunas, infrared cabins, steam baths, salt caves and tanning beds. Our company runs its own research offices and production plant in order to provide a wide range of innovative and individually designed wellness solutions.
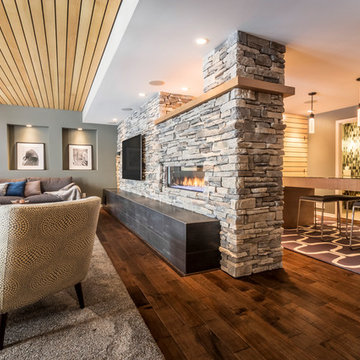
Photo c/o Revolution Design & Build
Inspiration pour un sous-sol design avec une cheminée ribbon et un manteau de cheminée en pierre.
Inspiration pour un sous-sol design avec une cheminée ribbon et un manteau de cheminée en pierre.
Trouvez le bon professionnel près de chez vous

Built-in murphy bed in convertible basement dwelling
© Cindy Apple Photography
Cette image montre un sous-sol design donnant sur l'extérieur et de taille moyenne avec un mur blanc, sol en béton ciré, une cheminée standard, un manteau de cheminée en pierre et un sol gris.
Cette image montre un sous-sol design donnant sur l'extérieur et de taille moyenne avec un mur blanc, sol en béton ciré, une cheminée standard, un manteau de cheminée en pierre et un sol gris.
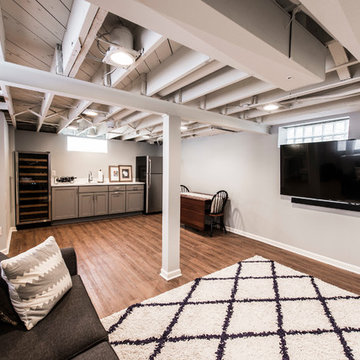
Cette image montre un sous-sol design de taille moyenne et semi-enterré avec un sol en bois brun, un mur gris, aucune cheminée et un sol marron.
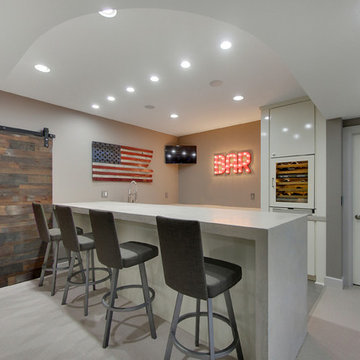
Spacecrafting
Idées déco pour un sous-sol contemporain enterré et de taille moyenne avec un mur gris, moquette, aucune cheminée et un bar de salon.
Idées déco pour un sous-sol contemporain enterré et de taille moyenne avec un mur gris, moquette, aucune cheminée et un bar de salon.
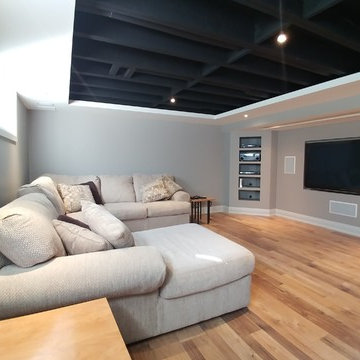
Cette photo montre un très grand sous-sol tendance enterré avec un mur gris, sol en stratifié et aucune cheminée.
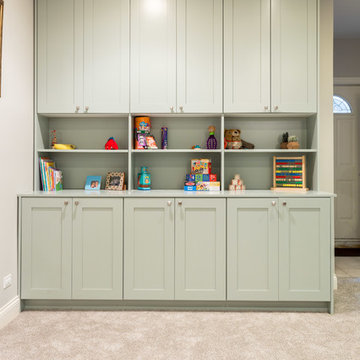
A fun updated to a once dated basement. We renovated this client’s basement to be the perfect play area for their children as well as a chic gathering place for their friends and family. In order to accomplish this, we needed to ensure plenty of storage and seating. Some of the first elements we installed were large cabinets throughout the basement as well as a large banquette, perfect for hiding children’s toys as well as offering ample seating for their guests. Next, to brighten up the space in colors both children and adults would find pleasing, we added a textured blue accent wall and painted the cabinetry a pale green.
Upstairs, we renovated the bathroom to be a kid-friendly space by replacing the stand-up shower with a full bath. The natural stone wall adds warmth to the space and creates a visually pleasing contrast of design.
Lastly, we designed an organized and practical mudroom, creating a perfect place for the whole family to store jackets, shoes, backpacks, and purses.
Designed by Chi Renovation & Design who serve Chicago and it's surrounding suburbs, with an emphasis on the North Side and North Shore. You'll find their work from the Loop through Lincoln Park, Skokie, Wilmette, and all of the way up to Lake Forest.
For more about Chi Renovation & Design, click here: https://www.chirenovation.com/
To learn more about this project, click here: https://www.chirenovation.com/portfolio/lincoln-square-basement-renovation/

Paul Burk
Cette photo montre un grand sous-sol tendance semi-enterré avec parquet clair et un sol beige.
Cette photo montre un grand sous-sol tendance semi-enterré avec parquet clair et un sol beige.
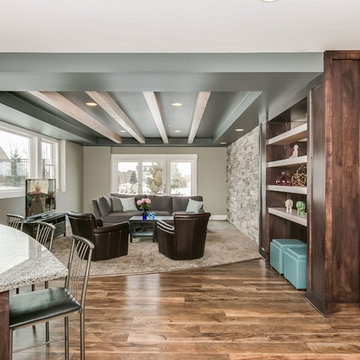
©Finished Basement Company
Exemple d'un très grand sous-sol tendance semi-enterré avec un mur gris, un sol en bois brun, aucune cheminée et un sol marron.
Exemple d'un très grand sous-sol tendance semi-enterré avec un mur gris, un sol en bois brun, aucune cheminée et un sol marron.

Foyer
Inspiration pour un très grand sous-sol design enterré avec un sol en carrelage de porcelaine, aucune cheminée et un mur bleu.
Inspiration pour un très grand sous-sol design enterré avec un sol en carrelage de porcelaine, aucune cheminée et un mur bleu.
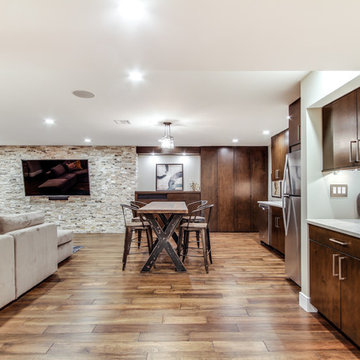
Jose Alfano
Aménagement d'un grand sous-sol contemporain semi-enterré avec un mur beige, un sol en bois brun et aucune cheminée.
Aménagement d'un grand sous-sol contemporain semi-enterré avec un mur beige, un sol en bois brun et aucune cheminée.
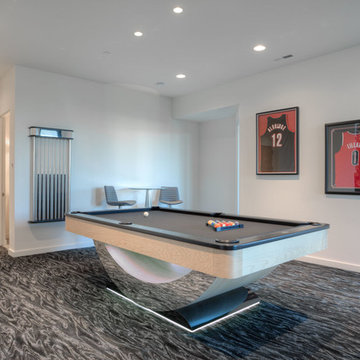
Explore 3D Virtual Tour at www.1911Highlands.com
Produced by www.RenderingSpace.com. Rendering Space provides high-end Real Estate and Property Marketing in the Pacific Northwest. We combine art with technology to provide the most visually engaging marketing available.

Bernard Andre Photography
Inspiration pour un sous-sol design enterré avec une cheminée standard, un manteau de cheminée en pierre, un mur blanc, parquet clair et un sol beige.
Inspiration pour un sous-sol design enterré avec une cheminée standard, un manteau de cheminée en pierre, un mur blanc, parquet clair et un sol beige.
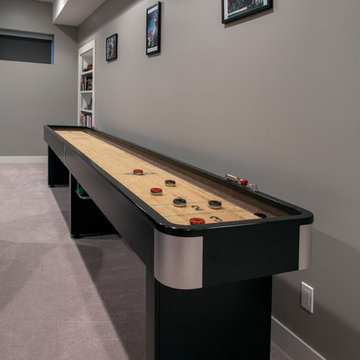
Aménagement d'un sous-sol contemporain enterré et de taille moyenne avec un mur gris et moquette.
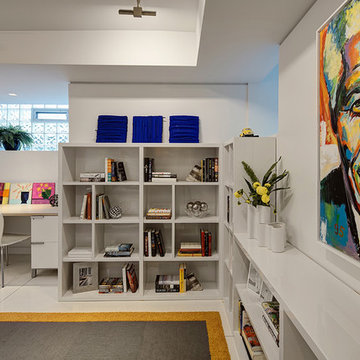
Built-in shelving and benches create a simple, yet cozy vignette in the back corner of the room.
Not only did the designers strive for a clean design throughout the gallery, but also continued the theme through to the adjoining wine cellar and tasting room, office area and full bath. The home office is enclosed by bright yellow shelving and custom desk space by Neff, as well as a “secret” door that doubles as another surface on which to hang art.
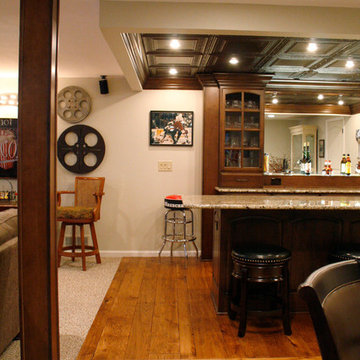
Kayla Kopke
Cette photo montre un très grand sous-sol tendance enterré avec un mur beige, moquette, une cheminée standard et un manteau de cheminée en pierre.
Cette photo montre un très grand sous-sol tendance enterré avec un mur beige, moquette, une cheminée standard et un manteau de cheminée en pierre.
Idées déco de sous-sols contemporains
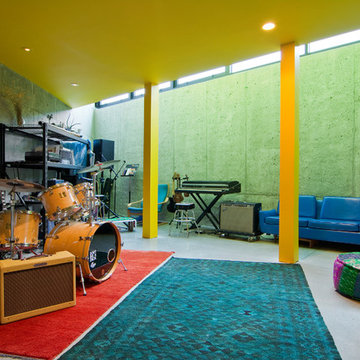
Photo: Lucy Call © 2014 Houzz
Design: Imbue Design
Exemple d'un sous-sol tendance semi-enterré avec sol en béton ciré, aucune cheminée et un mur gris.
Exemple d'un sous-sol tendance semi-enterré avec sol en béton ciré, aucune cheminée et un mur gris.
3
