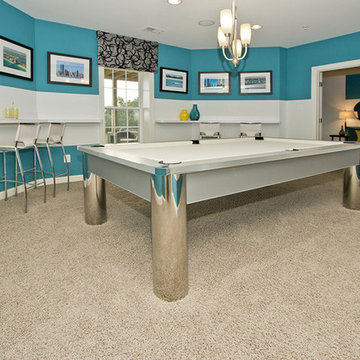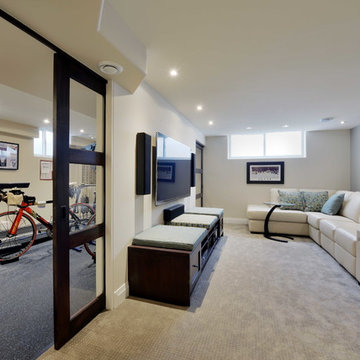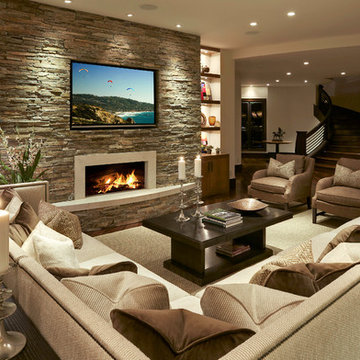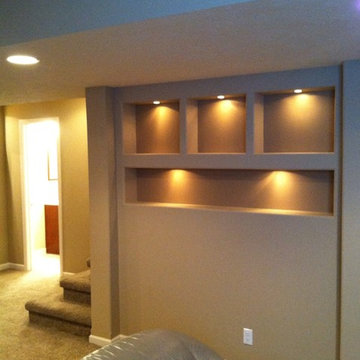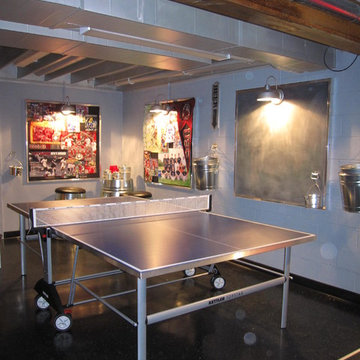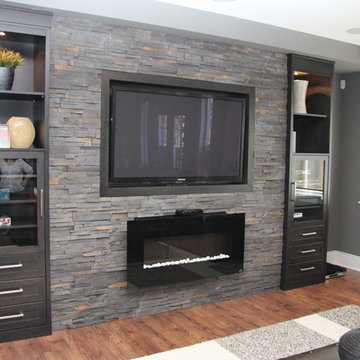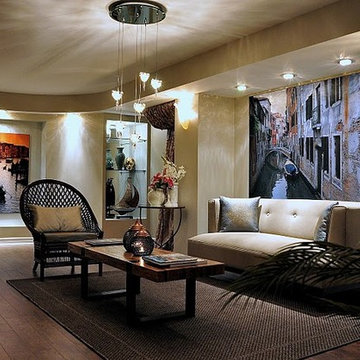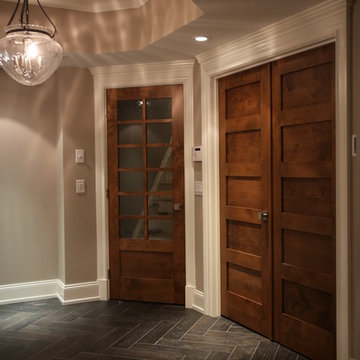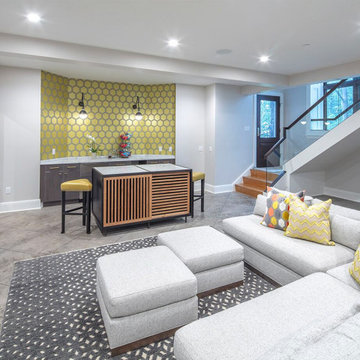Idées déco de sous-sols contemporains
Trier par :
Budget
Trier par:Populaires du jour
61 - 80 sur 20 580 photos
1 sur 2
Trouvez le bon professionnel près de chez vous
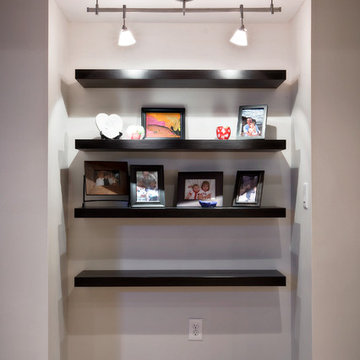
Display Shelving
Photography by Mike Bresnen
Cette image montre un sous-sol design.
Cette image montre un sous-sol design.
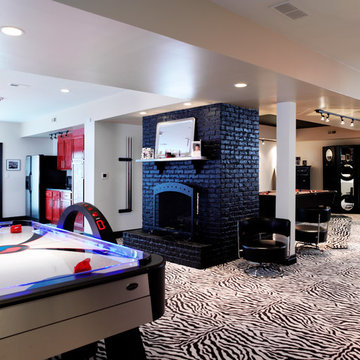
Idée de décoration pour un sous-sol design enterré et de taille moyenne avec un mur gris, moquette et un manteau de cheminée en brique.
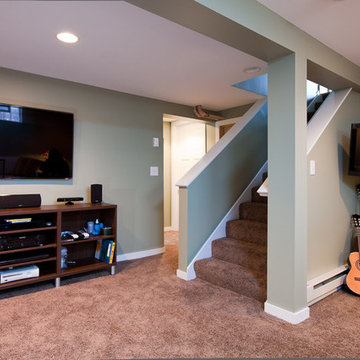
Designed by Interior Designer Katie Jaydan
This family was in much need of a basement overhaul. This St. Paul, 1922 Dutch Colonial home had much character but only a partially finished basement. With this growing family, this project included remodeling an unfinished basement into usable space. The new contemporary space includes an additional family space, office/guest bedroom, and a separate laundry room and mechanical closet. Castle Furnished and installed new egress windows in the bedroom to bring the home up to code. The living space was opened up to create a “multi-purpose” room for their growing family’s needs. The space was finished off with a glass block window, Mohawk carpet floors, baseboard heating, and beautiful bright blue walls to keep the space feeling warm.

Cette image montre un sous-sol design enterré avec un mur blanc et aucune cheminée.
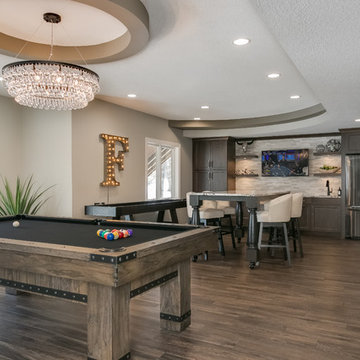
Réalisation d'un sous-sol design donnant sur l'extérieur et de taille moyenne avec un mur beige et un sol marron.
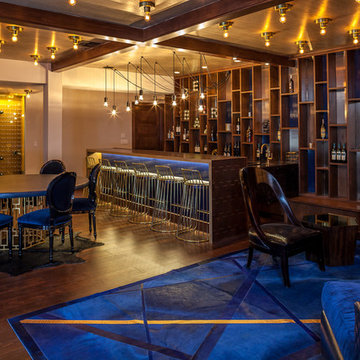
Lower level entertaining area with custom bar, wine cellar and walnut cabinetry.
Aménagement d'un grand sous-sol contemporain enterré avec un mur beige, parquet foncé et un sol marron.
Aménagement d'un grand sous-sol contemporain enterré avec un mur beige, parquet foncé et un sol marron.
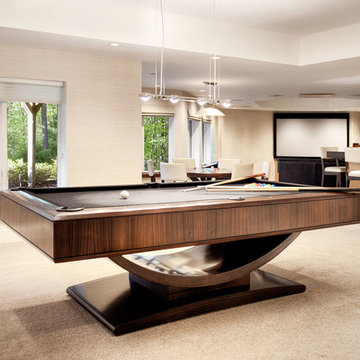
Headed by Anita Kassel, Kassel Interiors is a full service interior design firm active in the greater New York metro area; but the real story is that we put the design cliches aside and get down to what really matters: your goals and aspirations for your space.
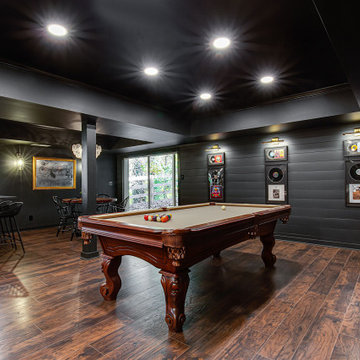
Cette photo montre un grand sous-sol tendance donnant sur l'extérieur avec un bar de salon, un mur noir, un sol en vinyl, une cheminée standard, un manteau de cheminée en brique, un sol marron et du lambris de bois.

Cette image montre un grand sous-sol design donnant sur l'extérieur avec un mur blanc, parquet clair, aucune cheminée et un sol beige.
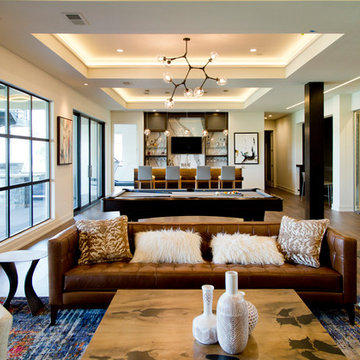
Idée de décoration pour un très grand sous-sol design donnant sur l'extérieur avec un mur beige, un sol en bois brun et un sol marron.
Idées déco de sous-sols contemporains
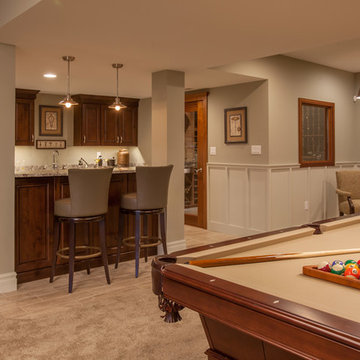
The Lower Level of the Arlington features a recreation room, living space, wet bar and unfinished storage areas. Also features a temperature controlled wine cellar with tasting room.
4
