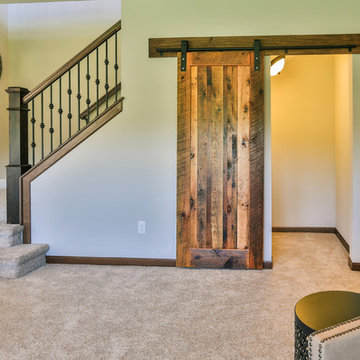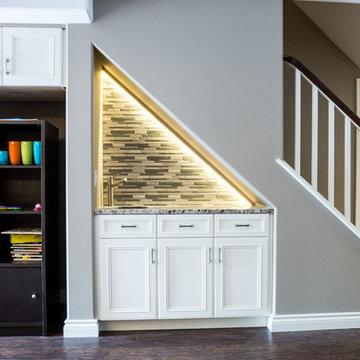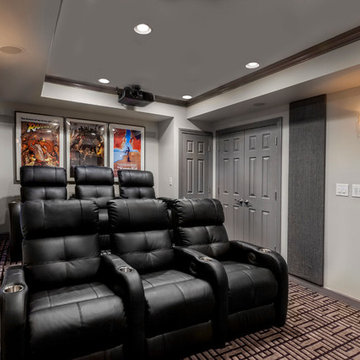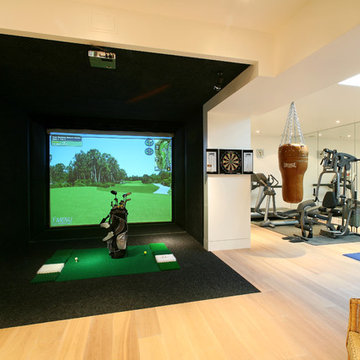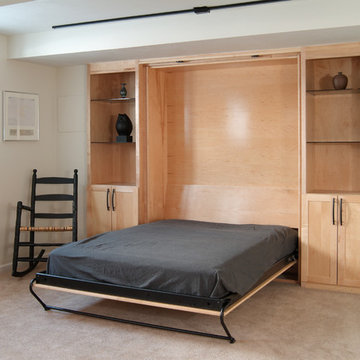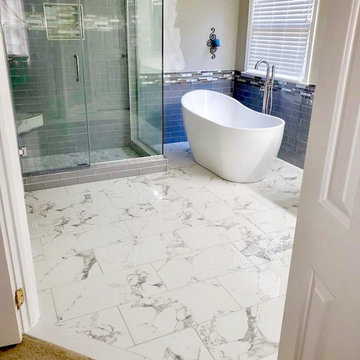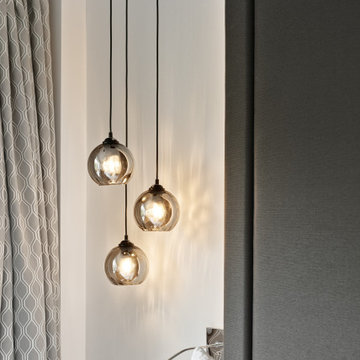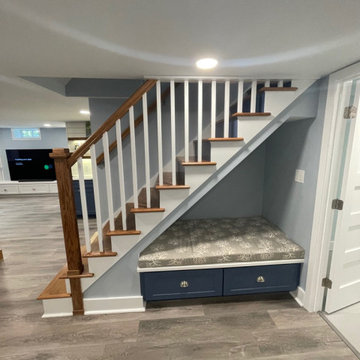Idées déco de sous-sols contemporains
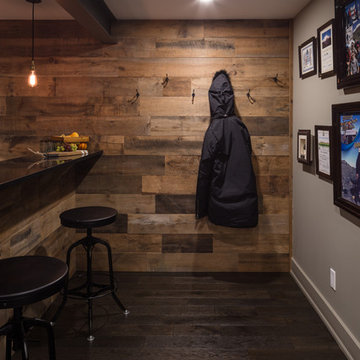
Reclaimed wood wall with hidden door, shown closed....check out our next picture.
Réalisation d'un sous-sol design avec parquet foncé et un sol marron.
Réalisation d'un sous-sol design avec parquet foncé et un sol marron.
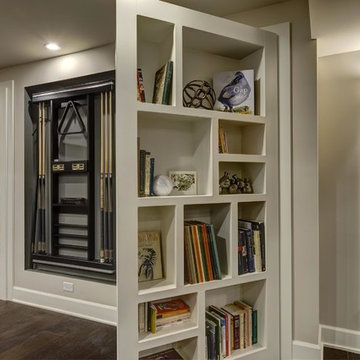
©Finished Basement Company
Aménagement d'un très grand sous-sol contemporain semi-enterré avec un mur gris, parquet foncé, une cheminée ribbon, un manteau de cheminée en carrelage et un sol marron.
Aménagement d'un très grand sous-sol contemporain semi-enterré avec un mur gris, parquet foncé, une cheminée ribbon, un manteau de cheminée en carrelage et un sol marron.

Cette photo montre un sous-sol tendance enterré et de taille moyenne avec un mur blanc, moquette et un plafond décaissé.
Trouvez le bon professionnel près de chez vous
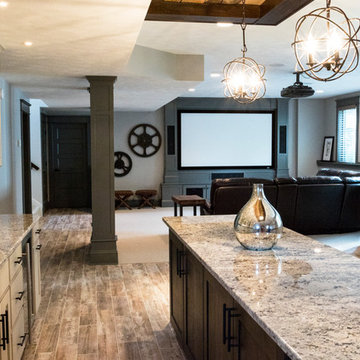
Paramount Online Marketing
Cette image montre un grand sous-sol design donnant sur l'extérieur avec un mur gris, un sol en bois brun et aucune cheminée.
Cette image montre un grand sous-sol design donnant sur l'extérieur avec un mur gris, un sol en bois brun et aucune cheminée.
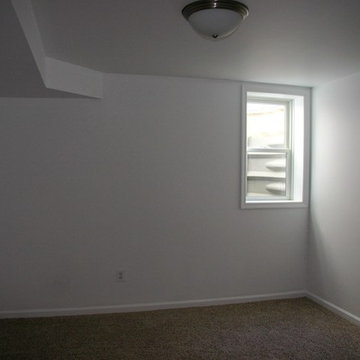
Convenient basement bathroom with full shower
Cette photo montre un petit sous-sol tendance.
Cette photo montre un petit sous-sol tendance.
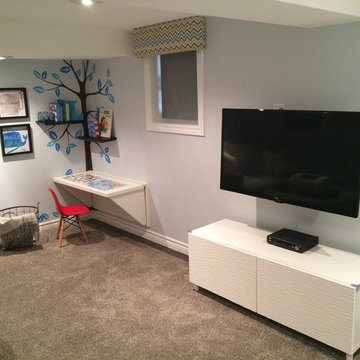
Family multimedia centre & kids play area
Cette photo montre un petit sous-sol tendance semi-enterré.
Cette photo montre un petit sous-sol tendance semi-enterré.
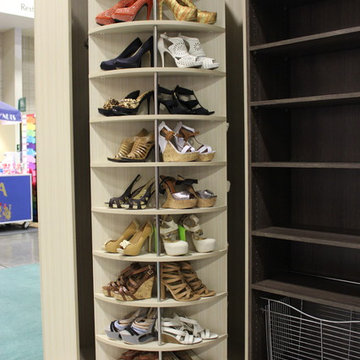
The Revolving Closet Organizer is an Advanced Space Solution System, It will allow you to manage your space smart and officiant. It is trendy and fun. you could manage any s pace with our amazing system.
Company Info:
The Revolving Closet Organizer
Sales@RevolvingOrganizer.com
http://www.RevolvingOrganizer.com
Tel: (754) 217 3420
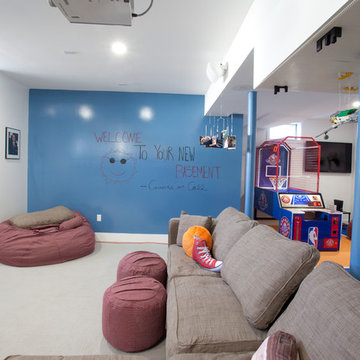
This basement is not only the playroom for two little boys, but also the headquarters for their foundation, Cancer Stinks Children's foundation - so the combination of fun and function was vital. A work station nestled in the corner takes care of business, while a 94-inch screen and comfy couch provide the perfect place for movie night. A Lego wall, dry erase surfaces, a gaming station, and a basketball arcade game (complete with basketball court flooring) ensures these kids will work hard, but play harder.
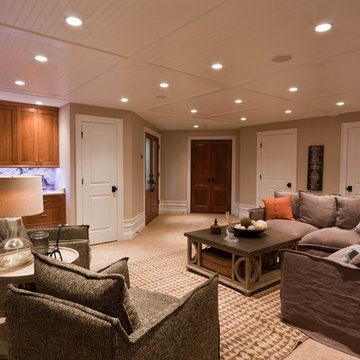
Photo by Mike Mroz of Michael Robert Construction
Idée de décoration pour un sous-sol design.
Idée de décoration pour un sous-sol design.
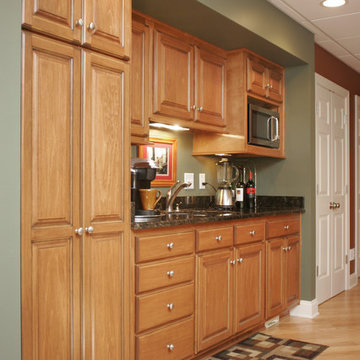
Cette image montre un sous-sol design avec parquet clair et une cheminée standard.
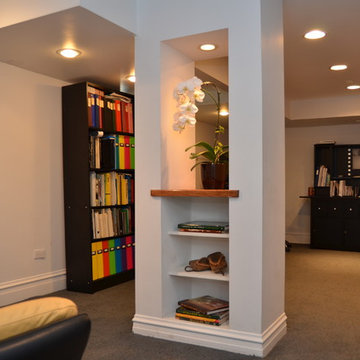
This basement is in a 1920's house and had small rooms due to interior brick foundation walls. Since this was the largest room in the basement, we chose to finish it even though there was a huge plumbing stack and a structural column about 2' apart in the middle of the room. A clever concealment of these elements resulted in the floating bookshelves and accent niche in the middle of the room.
Idées déco de sous-sols contemporains
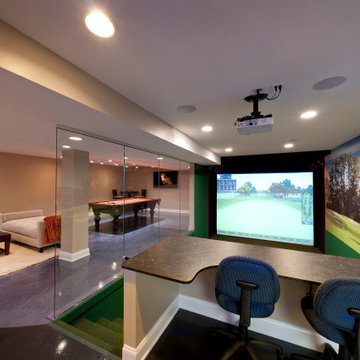
Our clients live in a country club community and were looking to renovate their unfinished basement. The client knew he wanted to include a gym, theater, and gaming center.
We incorporated a Home Automation system for this project, providing for music playback, movie watching, lighting control, and security integration.
Our challenges included a short construction deadline and several structural issues. The original basement had a floor-to-ceiling height of 8’-0” with several columns running down the center of the basement that interfered with the seating area of the theater. Our design/build team installed a second beam adjacent to the original to help distribute the load, enabling the removal of columns.
The theater had a water meter projecting a foot out from the front wall. We retrofitted a piece of A/V acoustically treated furniture to hide the meter and gear.
This homeowner originally planned to include a putting green on his project, until we demonstrated a Visual Sports Golf Simulator. The ceiling height was two feet short of optimal swing height for a simulator. Our client was committed, we excavated the corner of the basement to lower the floor. To accent the space, we installed a custom mural printed on carpet, based upon a photograph from the neighboring fairway of the client’s home. By adding custom high-impact glass walls, partygoers can join in on the fun and watch the action unfold while the sports enthusiasts can view the party or ball game on TV! The Visual Sports system allows guests and family to not only enjoy golf, but also sports such as hockey, baseball, football, soccer, and basketball.
We overcame the structural and visual challenges of the space by using floor-to-glass walls, removal of columns, an interesting mural, and reflective floor surfaces. The client’s expectations were exceeded in every aspect of their project, as evidenced in their video testimonial and the fact that all trades were invited to their catered Open House! The client enjoys his golf simulator so much he had tape on five of his fingers and his wife informed us he has formed two golf leagues! This project transformed an unused basement into a visually stunning space providing the client the ultimate fun get-a-away!
4
